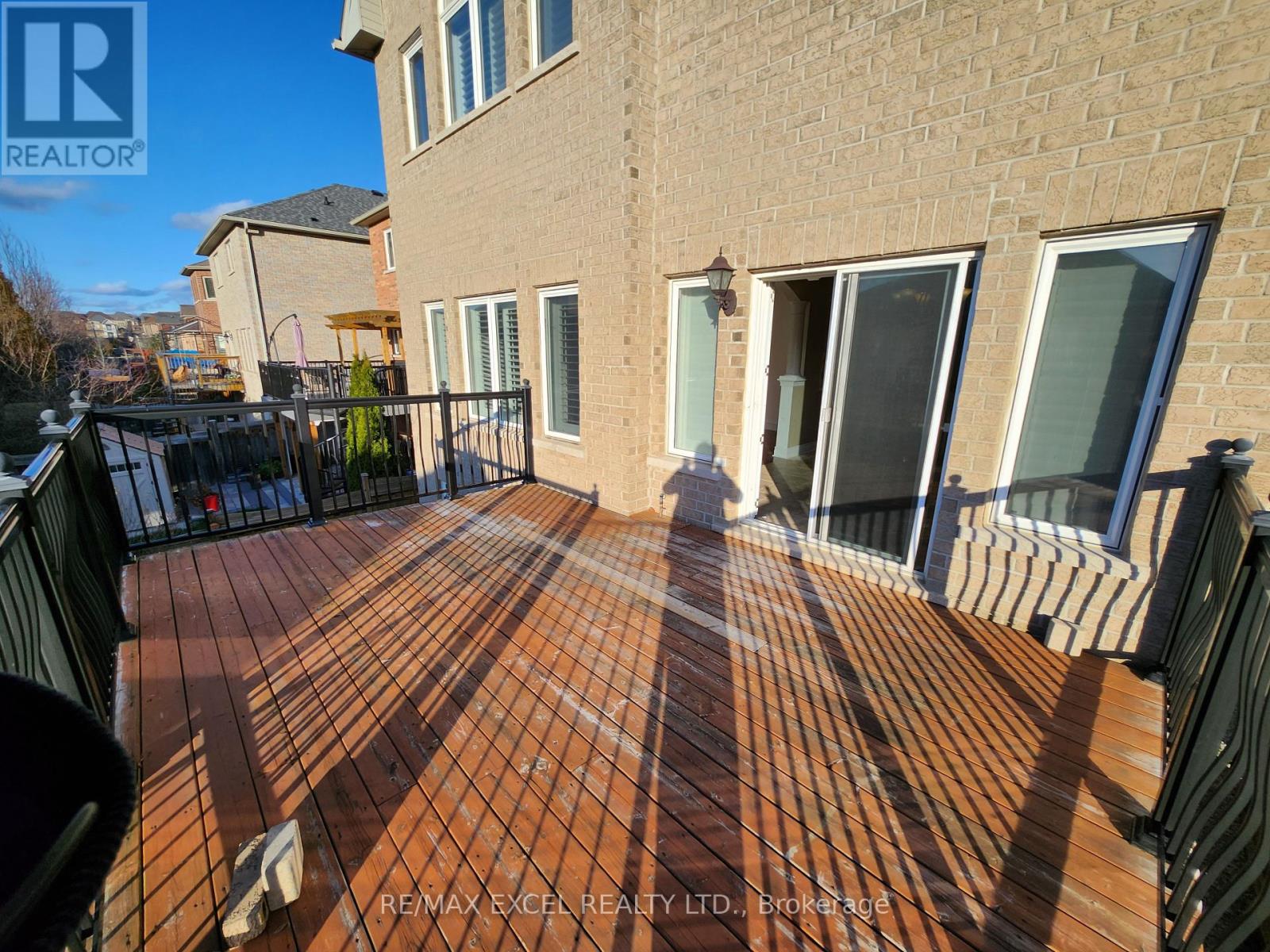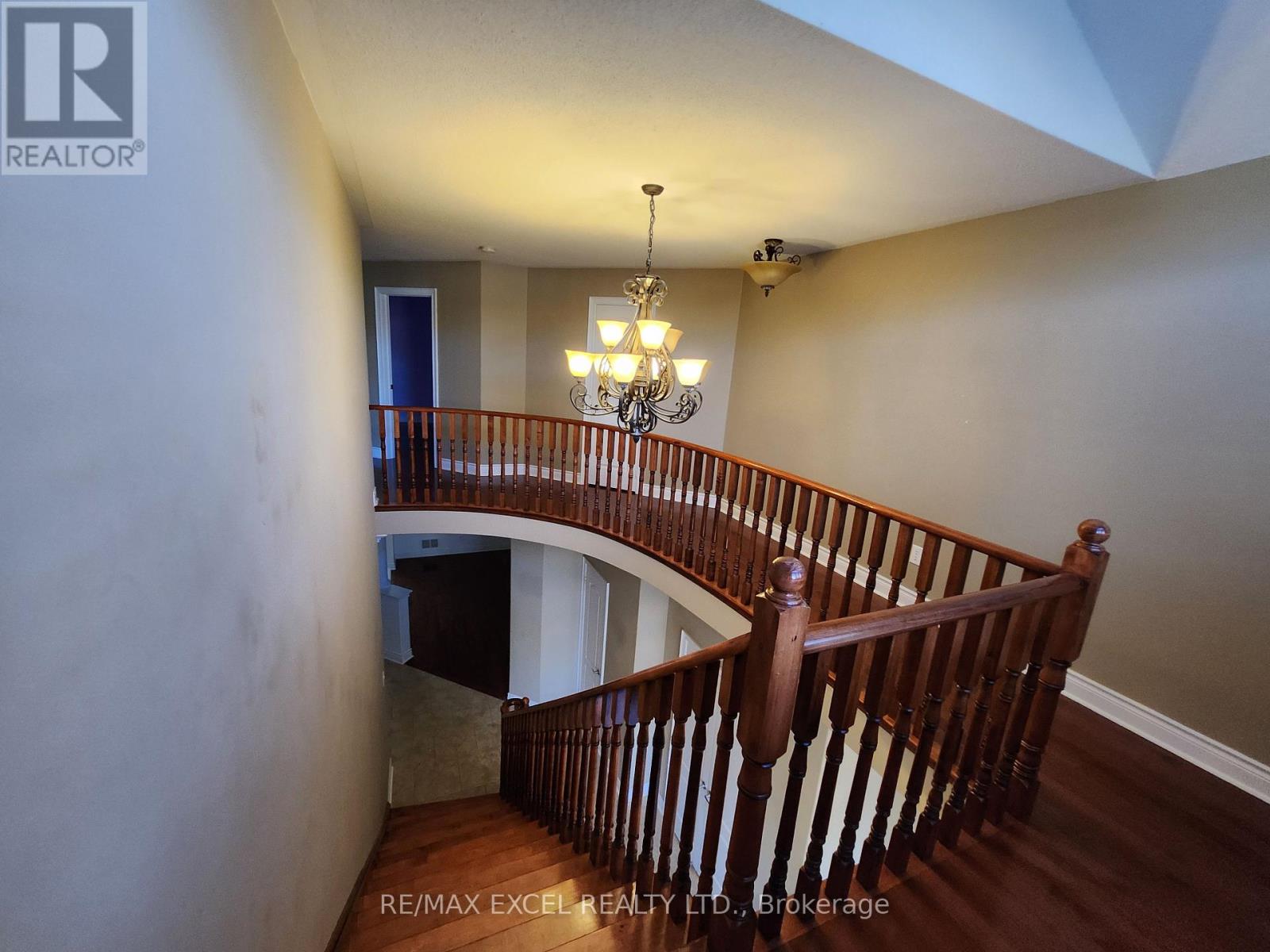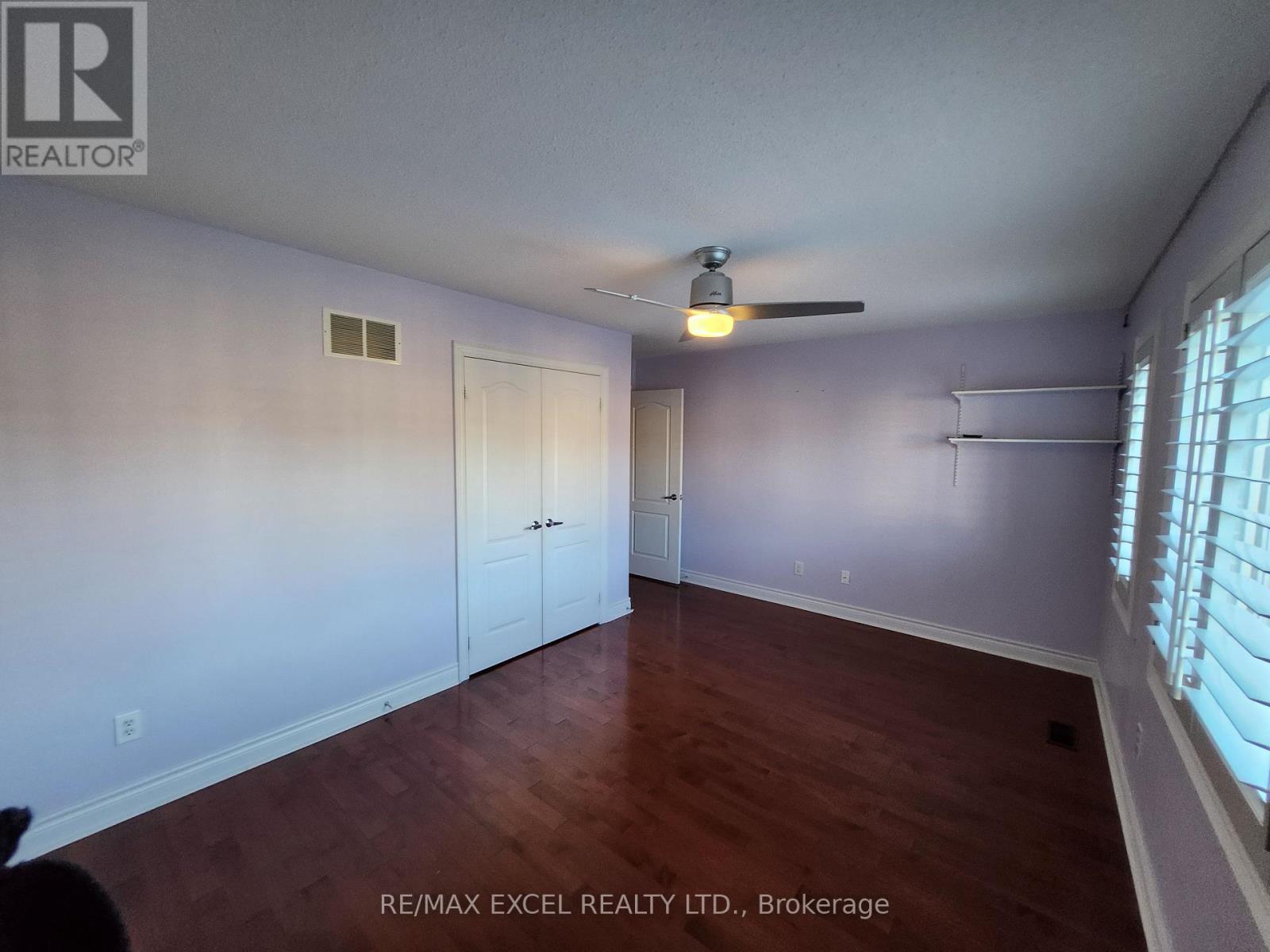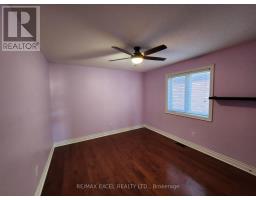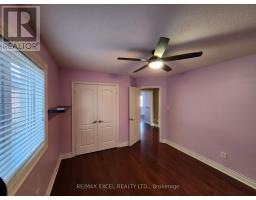Main - 395 Kwapis Boulevard Newmarket, Ontario L3X 3H3
$3,500 Monthly
Magnificent Home Located On A Quiet Family Friendly Highly Desirable Street In Woodland Hill! * Outdoor Features Include No Sidewalk, 3 Car Parking, High-End Stone Landscaping Front, Side, & Back Grand 18 Ft Ceiling Entryway Into The Spacious Approx 2,800 Sq Ft Of Living Space With 9 Ft Ceilings & Crown Molding * Spacious Formal Living & Dining Rooms Combined * Huge Eat-In Country Kitchen With Breakfast Bar & W/O To A Massive Deck * Cozy Large Family Room With A Gas Fireplace * 4 Spacious Bedrooms For The Growing Family & A Primary Room With Rare Cathedral Ceilings * Home Is Perfect For Families * Close To All Amenities, Go Station & Hwy 400 & 404 * Walking Distance To French Immersion/Public Schools, Viva Routes, Upper Canada Mall & Shopping * This Home Is The One You've Been Waiting For! (id:50886)
Property Details
| MLS® Number | N11824714 |
| Property Type | Single Family |
| Community Name | Woodland Hill |
| AmenitiesNearBy | Schools, Park |
| CommunityFeatures | Community Centre |
| Features | Carpet Free |
| ParkingSpaceTotal | 5 |
Building
| BathroomTotal | 3 |
| BedroomsAboveGround | 4 |
| BedroomsTotal | 4 |
| Appliances | Garage Door Opener Remote(s), Central Vacuum, Dishwasher, Dryer, Range, Refrigerator, Stove, Washer |
| BasementFeatures | Walk Out |
| BasementType | N/a |
| ConstructionStyleAttachment | Detached |
| CoolingType | Central Air Conditioning |
| ExteriorFinish | Brick |
| FireProtection | Smoke Detectors |
| FireplacePresent | Yes |
| FireplaceTotal | 1 |
| FlooringType | Hardwood, Tile |
| FoundationType | Poured Concrete |
| HalfBathTotal | 1 |
| HeatingFuel | Natural Gas |
| HeatingType | Forced Air |
| StoriesTotal | 2 |
| SizeInterior | 2499.9795 - 2999.975 Sqft |
| Type | House |
| UtilityWater | Municipal Water |
Parking
| Garage |
Land
| Acreage | No |
| LandAmenities | Schools, Park |
| Sewer | Sanitary Sewer |
| SizeDepth | 95 Ft ,1 In |
| SizeFrontage | 36 Ft ,1 In |
| SizeIrregular | 36.1 X 95.1 Ft |
| SizeTotalText | 36.1 X 95.1 Ft |
Rooms
| Level | Type | Length | Width | Dimensions |
|---|---|---|---|---|
| Second Level | Primary Bedroom | 5.4 m | 4.59 m | 5.4 m x 4.59 m |
| Second Level | Bedroom 2 | 3.67 m | 3.37 m | 3.67 m x 3.37 m |
| Second Level | Bedroom 3 | 3.67 m | 3.37 m | 3.67 m x 3.37 m |
| Second Level | Bedroom 4 | 4.8 m | 3.17 m | 4.8 m x 3.17 m |
| Main Level | Living Room | 4.88 m | 3.36 m | 4.88 m x 3.36 m |
| Main Level | Dining Room | 4.88 m | 3.36 m | 4.88 m x 3.36 m |
| Main Level | Kitchen | 3.89 m | 3.49 m | 3.89 m x 3.49 m |
| Main Level | Eating Area | 4.89 m | 4.57 m | 4.89 m x 4.57 m |
| Main Level | Family Room | 4.89 m | 4.57 m | 4.89 m x 4.57 m |
| Main Level | Laundry Room | 3 m | 3 m | 3 m x 3 m |
Utilities
| Sewer | Installed |
Interested?
Contact us for more information
Kambiz Jafari
Salesperson
120 West Beaver Creek Rd #23
Richmond Hill, Ontario L4B 1L2











