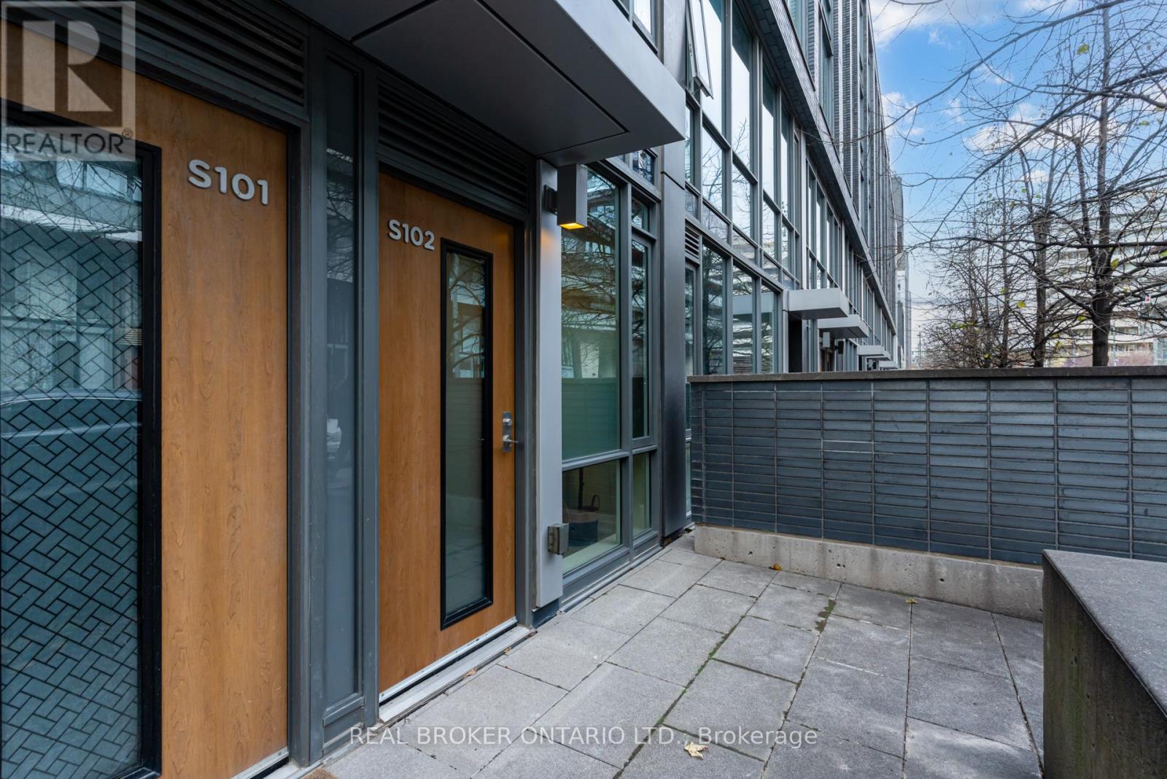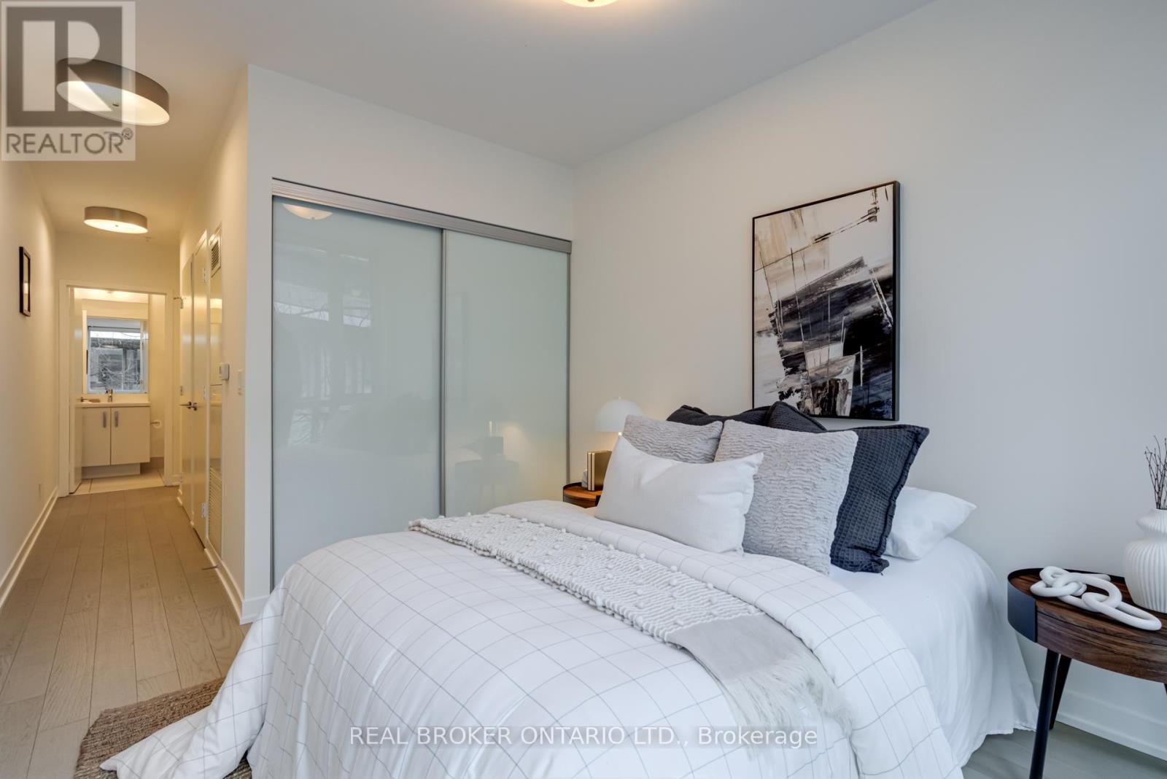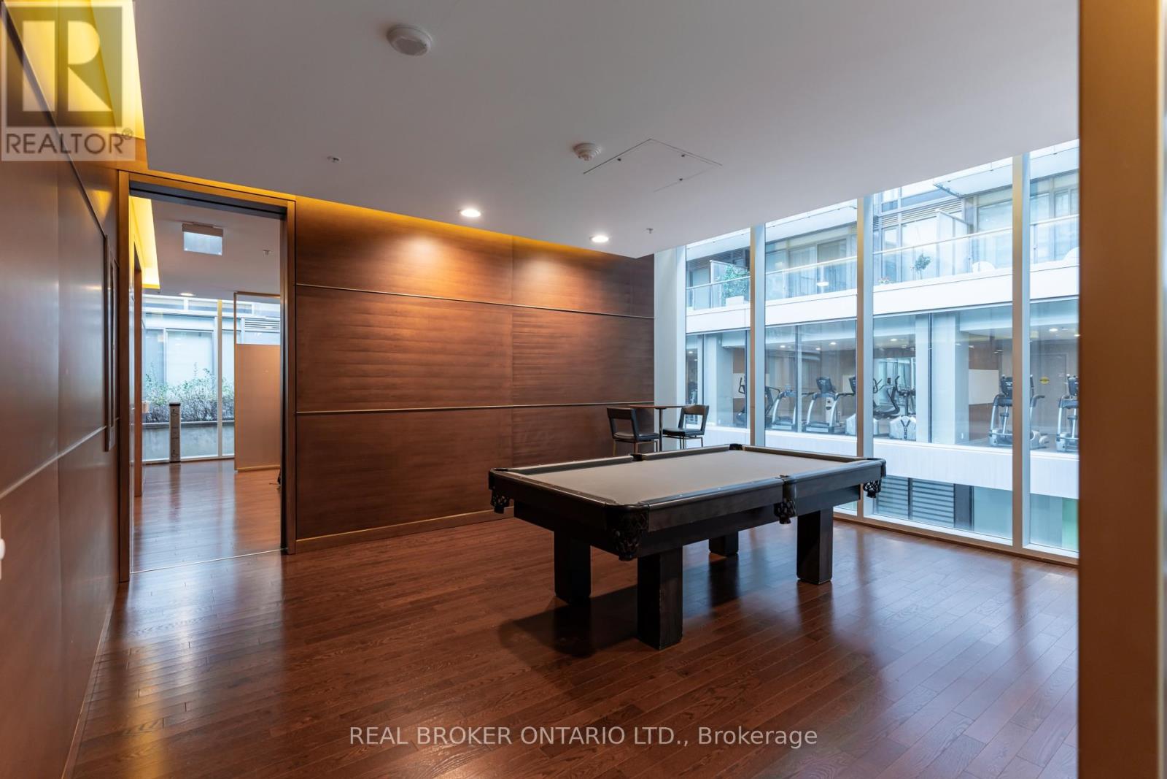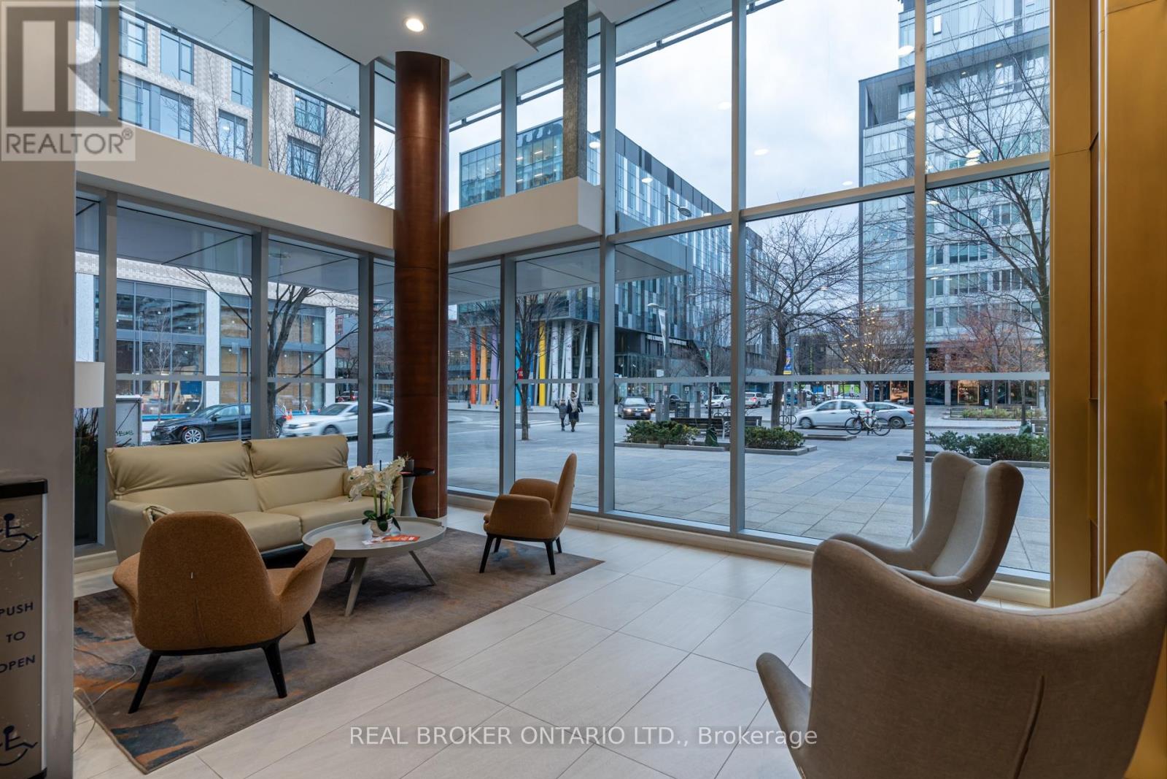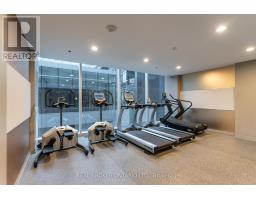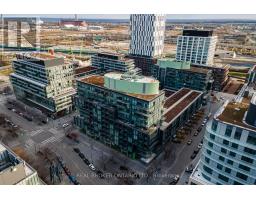S102 - 455 Front Street E Toronto, Ontario M5A 0G2
$567,000Maintenance, Heat, Water, Common Area Maintenance, Insurance
$590.90 Monthly
Maintenance, Heat, Water, Common Area Maintenance, Insurance
$590.90 MonthlyStep into sustainable urban living at 455 Front Street East in the LEED Gold Certified Canary District. This freshly painted, move-in-ready 584 sq ft condo mimics a townhouse with its efficient 2-storey layout, direct street-level entry but with interior building access. It features hardwood floors, quartz countertops, 9-foot ceilings, and expansive floor-to-ceiling windows. Perfectly positioned for commuters with convenient access to TTCs 504 King and 514 Cherry streetcars and proximity to St Andrew and King Stations. Drivers will appreciate the easy access to DVP and Gardiner Expressway. Nestled near the 18-acre Corktown Common Park and minutes from the historic Distillery District and Leslieville, enjoy a plethora of dining, shopping, and cultural attractions. Unit S102 offers a blend of convenience, modern luxury, and vibrant city life. Oh, and internet is included in your maintenance fees! **** EXTRAS **** Amenities impress with a gym, rooftop deck, party and rec rooms, steam rooms, bike storage, guest suites, and vigilant concierge services. (id:50886)
Property Details
| MLS® Number | C11824730 |
| Property Type | Single Family |
| Community Name | Waterfront Communities C8 |
| AmenitiesNearBy | Public Transit, Park, Schools |
| CommunityFeatures | Pet Restrictions, Community Centre |
| Features | Ravine, Carpet Free, In Suite Laundry |
Building
| BathroomTotal | 1 |
| BedroomsAboveGround | 1 |
| BedroomsTotal | 1 |
| Amenities | Security/concierge, Exercise Centre, Party Room, Sauna, Separate Electricity Meters |
| Appliances | Dishwasher, Dryer, Microwave, Oven, Refrigerator, Washer, Window Coverings |
| CoolingType | Central Air Conditioning |
| ExteriorFinish | Concrete |
| FlooringType | Hardwood |
| HeatingFuel | Natural Gas |
| HeatingType | Forced Air |
| StoriesTotal | 2 |
| SizeInterior | 499.9955 - 598.9955 Sqft |
| Type | Apartment |
Parking
| Underground |
Land
| Acreage | No |
| LandAmenities | Public Transit, Park, Schools |
Rooms
| Level | Type | Length | Width | Dimensions |
|---|---|---|---|---|
| Second Level | Bedroom | 3.2 m | 3.1 m | 3.2 m x 3.1 m |
| Main Level | Dining Room | 6.5 m | 3.2 m | 6.5 m x 3.2 m |
| Main Level | Kitchen | 6.5 m | 3.2 m | 6.5 m x 3.2 m |
| Main Level | Living Room | 3.49 m | 3.24 m | 3.49 m x 3.24 m |
Interested?
Contact us for more information
April Williams
Broker
130 King St W Unit 1900b
Toronto, Ontario M5X 1E3
Scott Ian Parkhill
Salesperson
130 King St W Unit 1900b
Toronto, Ontario M5X 1E3




