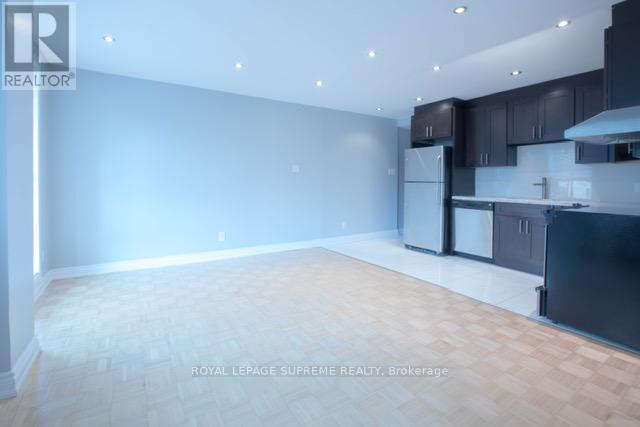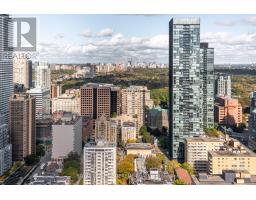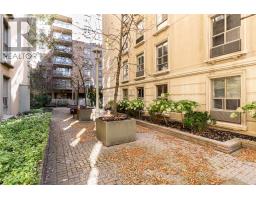607 - 80 Charles Street Toronto, Ontario M4Y 2W6
$569,900Maintenance, Heat, Electricity, Water, Common Area Maintenance, Insurance
$762.21 Monthly
Maintenance, Heat, Electricity, Water, Common Area Maintenance, Insurance
$762.21 MonthlyWelcome to the historic Waldorf Astoria Lofts! A south facing 1 bed, 1 bath condo in the heart of the city. Featuring a spacious kitchen with ample cabinet space, sundrenched living room with large windows, and an open and spacious floor plan. Dimmable potlights (2022), updated hood fan (2022), stainless steel appliances, LARGE walk in closet-a rarity in downtown Toronto! A well-kept building with an amazing community feel offering a serene escape amidst the city hustle. Explore nearby neighborhoods like Yorkville, Bloor/Yonge, Church/Wellesley, Evergreen Brickworks, Rosedale, Cabbagetown, & more, with world-class dining and entertainment at your doorstep. Exceptional walkability and transit access with everything you need within a quick distance. Walk score of 99, Transit score of 90! **** EXTRAS **** ***MAINTENANCE FEES INCLUDE ALL UTILITIES!!*** Well managed building with healthy reserve fund! Photos are from previous listing. Sauna & Gym in building (id:50886)
Property Details
| MLS® Number | C11824716 |
| Property Type | Single Family |
| Community Name | Church-Yonge Corridor |
| AmenitiesNearBy | Park, Place Of Worship, Public Transit, Schools |
| CommunityFeatures | Pet Restrictions, Community Centre |
| Features | Carpet Free |
Building
| BathroomTotal | 1 |
| BedroomsAboveGround | 1 |
| BedroomsTotal | 1 |
| Amenities | Exercise Centre, Sauna, Storage - Locker |
| Appliances | Dryer, Hood Fan, Refrigerator, Stove, Washer |
| CoolingType | Wall Unit |
| ExteriorFinish | Brick, Stucco |
| FireProtection | Security System |
| FlooringType | Hardwood, Porcelain Tile |
| HeatingFuel | Electric |
| HeatingType | Forced Air |
| SizeInterior | 499.9955 - 598.9955 Sqft |
| Type | Apartment |
Parking
| Underground |
Land
| Acreage | No |
| LandAmenities | Park, Place Of Worship, Public Transit, Schools |
Rooms
| Level | Type | Length | Width | Dimensions |
|---|---|---|---|---|
| Main Level | Kitchen | 3.69 m | 2.87 m | 3.69 m x 2.87 m |
| Main Level | Living Room | 2.44 m | 3.45 m | 2.44 m x 3.45 m |
| Main Level | Primary Bedroom | 3.29 m | 3.47 m | 3.29 m x 3.47 m |
| Main Level | Bathroom | 2.5 m | 1.65 m | 2.5 m x 1.65 m |
Interested?
Contact us for more information
Lucy Yordanou
Broker
110 Weston Rd
Toronto, Ontario M6N 0A6



































