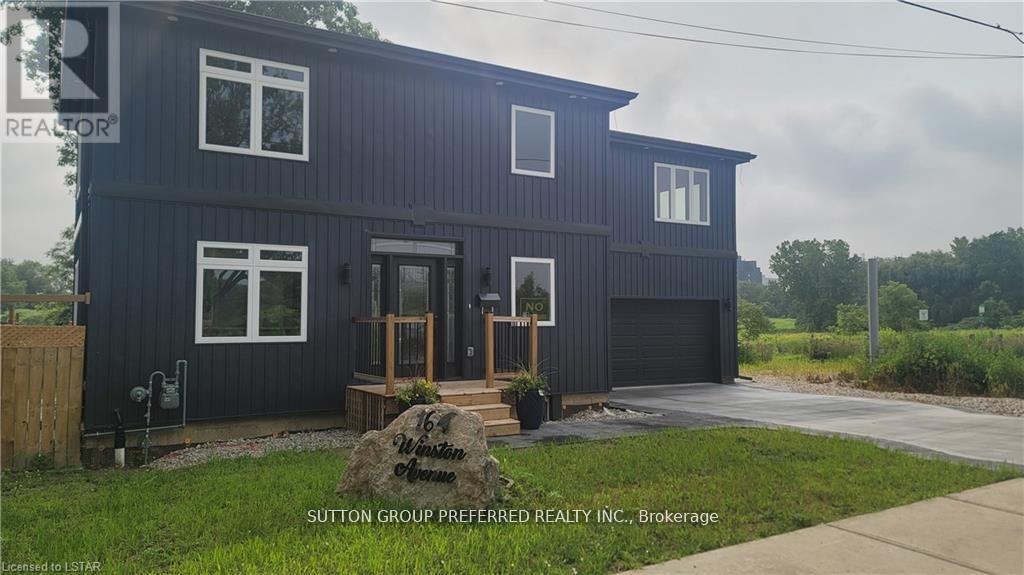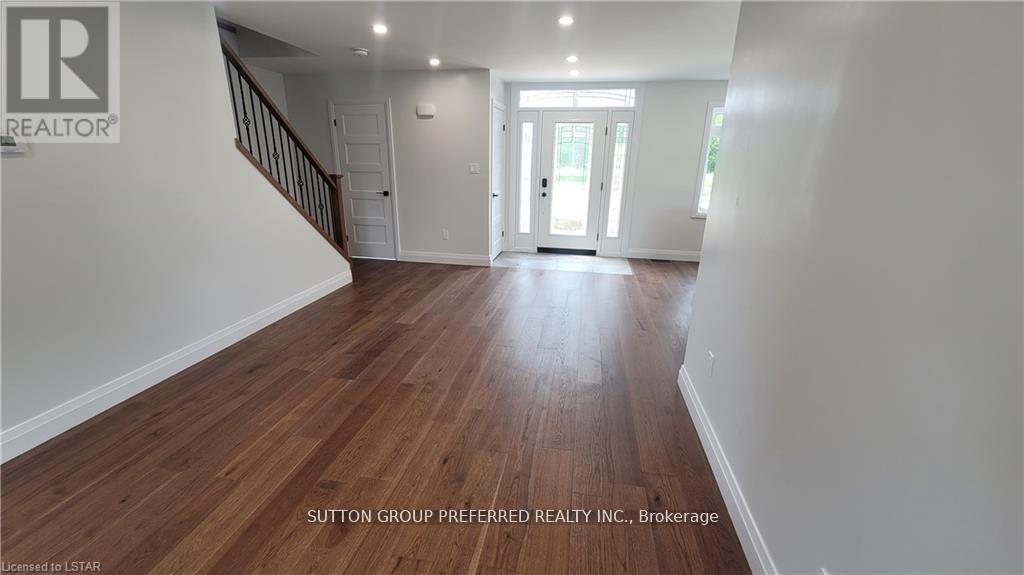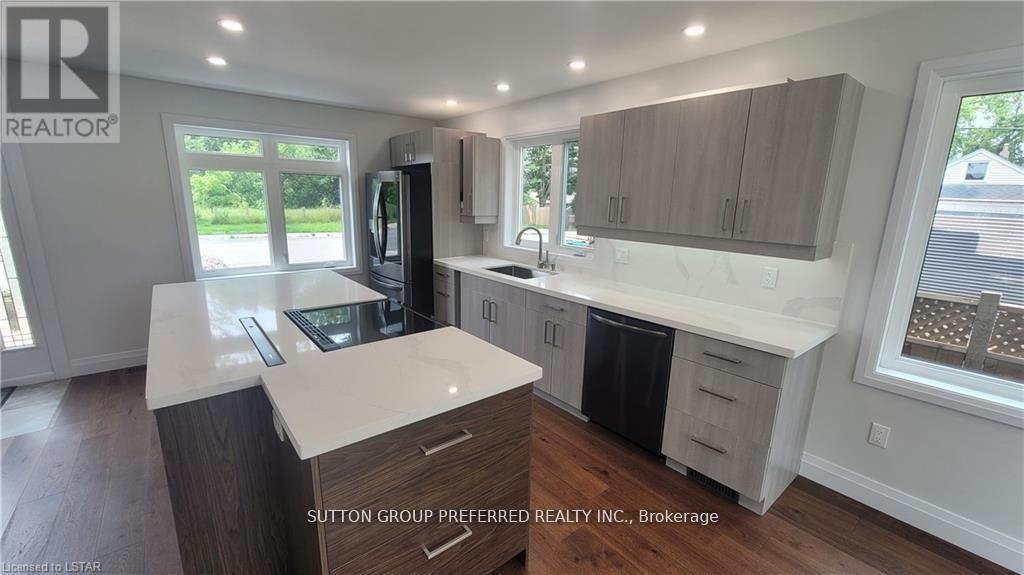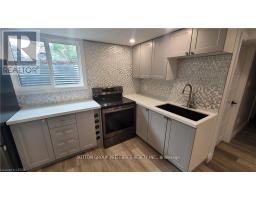164 Winston Avenue London, Ontario N6J 2W6
$729,900
A stunning newly renovated home, surrounded by quiet, natural parkland, within minutes of the core? Well, welcome to 164 Winston Avenue. This is a newly renovated home, located on a quiet cul-de-sac, with almost 2800 square feet of luxury finishes. Stamped concrete drive, 2-car oversized garage, and welcoming lead glass door. Open-concept, sun-drenched main floor. There is an ultra-modern kitchen, dining and living areas, and a convenient 2-piece bathroom. Enjoy morning coffee on the huge 27 x 11 foot composite deck overlooking the meadows of Euston Park. Upstairs you will find three good-sized bedrooms, a 4-piece bathroom, 2nd floor laundry, and the pice de rsistance: a huge master retreat, complete with walk-in closet, and 5-piece luxury ensuite. So much more!! Book your appointment today. (id:50886)
Property Details
| MLS® Number | X11824823 |
| Property Type | Single Family |
| Community Name | South E |
| Features | Lane, Sump Pump |
| ParkingSpaceTotal | 2 |
Building
| BathroomTotal | 3 |
| BedroomsAboveGround | 3 |
| BedroomsBelowGround | 1 |
| BedroomsTotal | 4 |
| Appliances | Dryer, Refrigerator, Two Stoves, Two Washers |
| BasementDevelopment | Finished |
| BasementFeatures | Separate Entrance |
| BasementType | N/a (finished) |
| ConstructionStyleAttachment | Detached |
| CoolingType | Central Air Conditioning |
| ExteriorFinish | Vinyl Siding |
| FoundationType | Block |
| HalfBathTotal | 1 |
| HeatingFuel | Natural Gas |
| HeatingType | Forced Air |
| StoriesTotal | 2 |
| Type | House |
| UtilityWater | Municipal Water |
Parking
| Attached Garage |
Land
| Acreage | No |
| Sewer | Sanitary Sewer |
| SizeDepth | 68 Ft |
| SizeFrontage | 55 Ft |
| SizeIrregular | 55 X 68 Ft |
| SizeTotalText | 55 X 68 Ft|under 1/2 Acre |
| ZoningDescription | R1-4 |
Rooms
| Level | Type | Length | Width | Dimensions |
|---|---|---|---|---|
| Second Level | Primary Bedroom | 7.62 m | 3.3 m | 7.62 m x 3.3 m |
| Second Level | Bedroom | 5.28 m | 2.57 m | 5.28 m x 2.57 m |
| Second Level | Bedroom | 3.25 m | 3.53 m | 3.25 m x 3.53 m |
| Basement | Bedroom | 3 m | 3.73 m | 3 m x 3.73 m |
| Basement | Kitchen | 3.53 m | 1.93 m | 3.53 m x 1.93 m |
| Basement | Living Room | 3.45 m | 4.75 m | 3.45 m x 4.75 m |
| Main Level | Kitchen | 3.43 m | 3.73 m | 3.43 m x 3.73 m |
| Main Level | Living Room | 5.97 m | 3.35 m | 5.97 m x 3.35 m |
| Main Level | Dining Room | 3.23 m | 3.4 m | 3.23 m x 3.4 m |
https://www.realtor.ca/real-estate/27704273/164-winston-avenue-london-south-e
Interested?
Contact us for more information
Andrew Lesko
Salesperson

























































