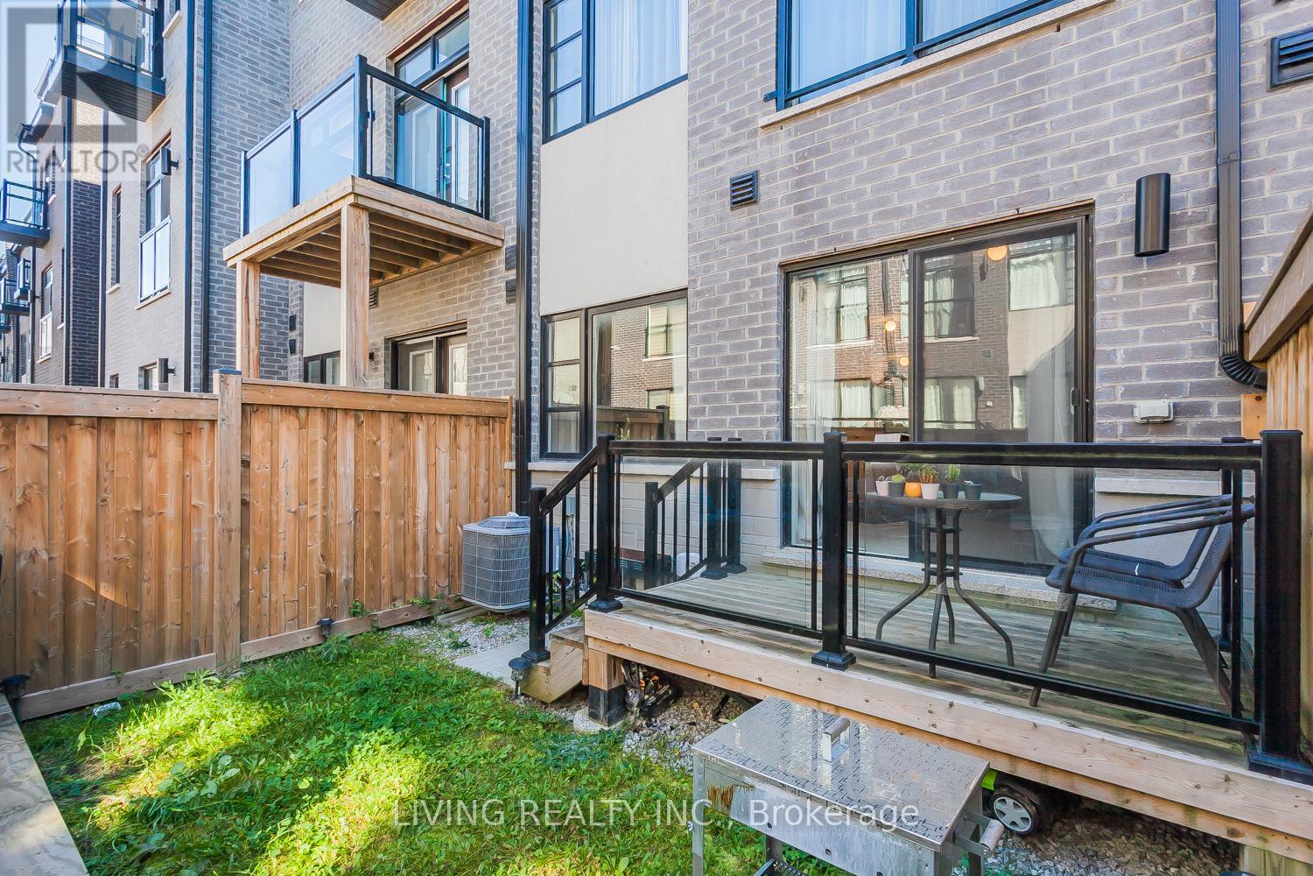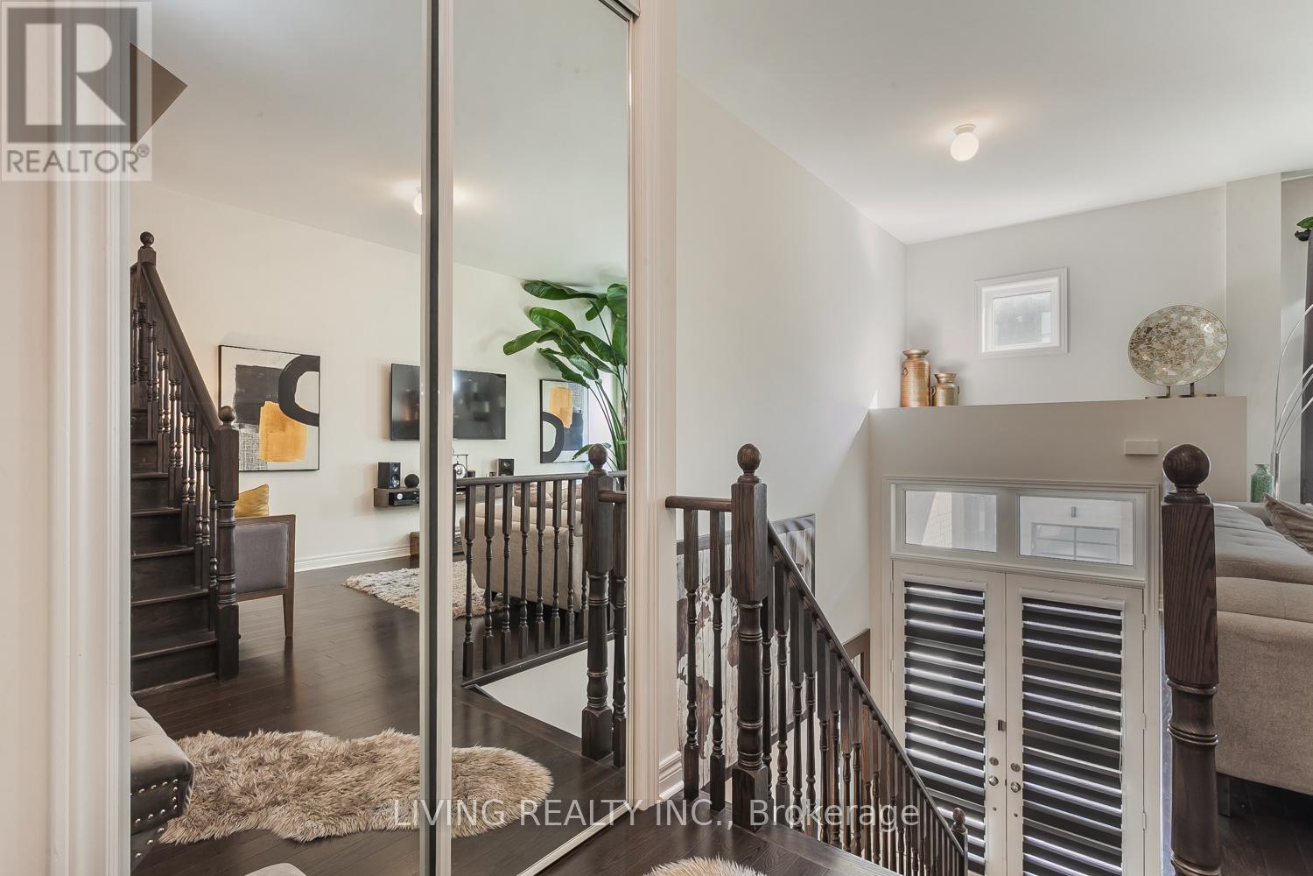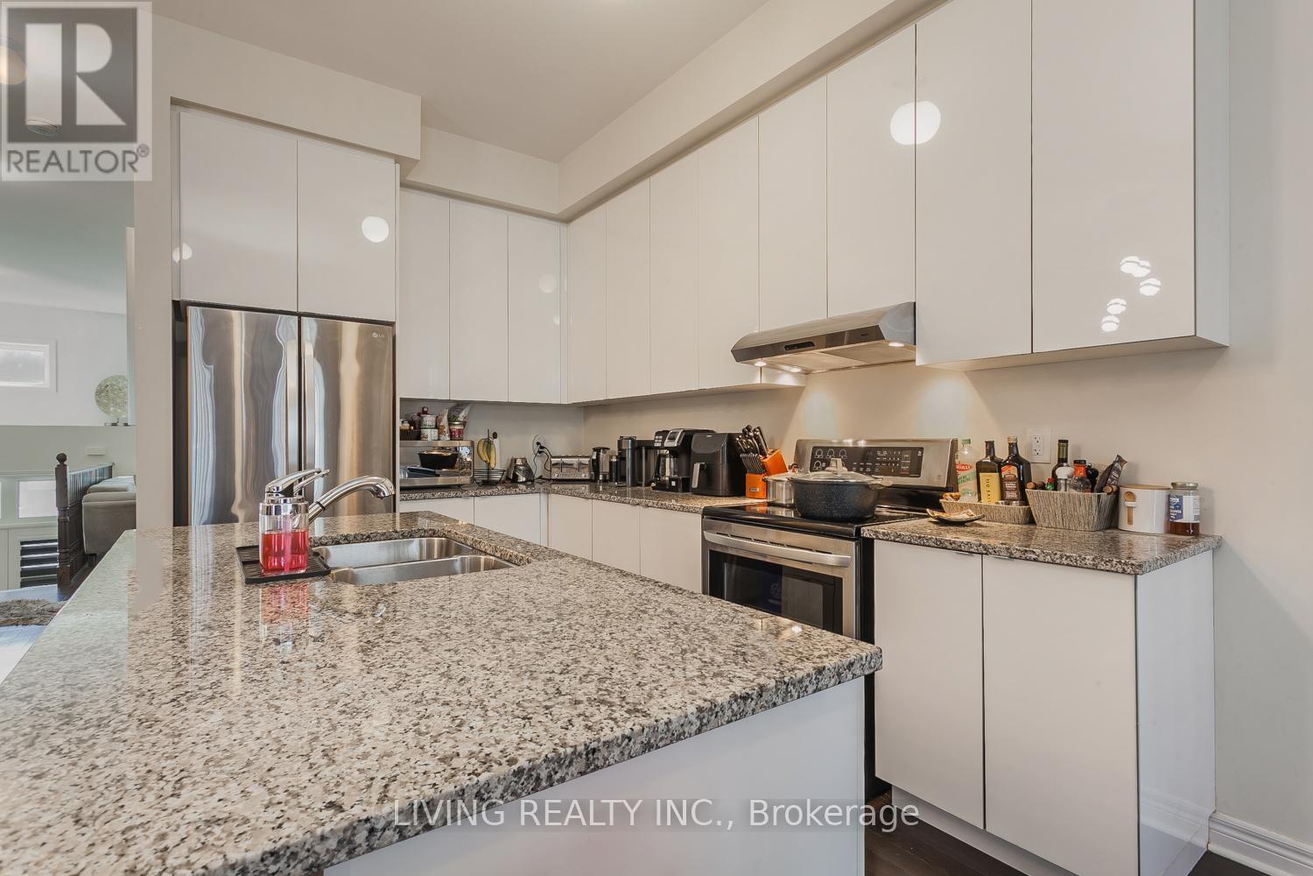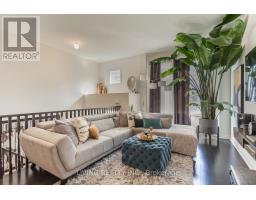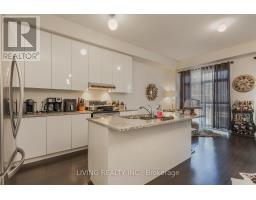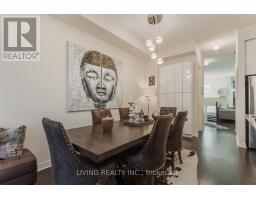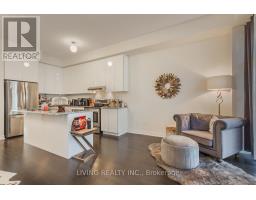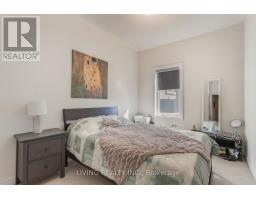38 Laskin Drive Vaughan, Ontario L6A 5A4
$1,379,000Maintenance, Parcel of Tied Land
$50.45 Monthly
Maintenance, Parcel of Tied Land
$50.45 MonthlyDiscover luxury living in this stunning modern townhome, just four years young and meticulously maintained. Nestled in an excellent location, this spacious residence features contemporary design elements and high-end modern appliances that cater to your every need. Step outside to your cozy yard, perfect for relaxing or entertaining, all while enjoying the this exquisite property your new home! benefits of freehold ownership and low maintenance fees. Dont miss the opportunity to call **** EXTRAS **** S/S FRIDGE, STOVE, RANGE HOOD, DISHWASHER, WASHER AND DRYER. ALL EXISTING ELFS, ALL EXISTING WINDOW COVERINGS. GARAGE DOOR OPENER/REMOTE (id:50886)
Property Details
| MLS® Number | N11824897 |
| Property Type | Single Family |
| Community Name | Patterson |
| AmenitiesNearBy | Hospital, Park, Public Transit, Schools |
| EquipmentType | Water Heater |
| ParkingSpaceTotal | 2 |
| RentalEquipmentType | Water Heater |
| Structure | Deck, Porch |
Building
| BathroomTotal | 4 |
| BedroomsAboveGround | 3 |
| BedroomsBelowGround | 1 |
| BedroomsTotal | 4 |
| Appliances | Oven - Built-in, Water Heater - Tankless, Water Heater |
| BasementType | Full |
| ConstructionStyleAttachment | Attached |
| CoolingType | Central Air Conditioning |
| ExteriorFinish | Brick |
| FlooringType | Carpeted |
| FoundationType | Unknown |
| HalfBathTotal | 2 |
| HeatingFuel | Natural Gas |
| HeatingType | Forced Air |
| StoriesTotal | 3 |
| SizeInterior | 1999.983 - 2499.9795 Sqft |
| Type | Row / Townhouse |
| UtilityWater | Municipal Water |
Parking
| Attached Garage |
Land
| Acreage | No |
| FenceType | Fenced Yard |
| LandAmenities | Hospital, Park, Public Transit, Schools |
| Sewer | Sanitary Sewer |
| SizeDepth | 89 Ft ,9 In |
| SizeFrontage | 18 Ft |
| SizeIrregular | 18 X 89.8 Ft |
| SizeTotalText | 18 X 89.8 Ft |
Rooms
| Level | Type | Length | Width | Dimensions |
|---|---|---|---|---|
| Second Level | Living Room | Measurements not available | ||
| Second Level | Dining Room | Measurements not available | ||
| Second Level | Kitchen | Measurements not available | ||
| Second Level | Family Room | Measurements not available | ||
| Third Level | Primary Bedroom | Measurements not available | ||
| Third Level | Bedroom 2 | Measurements not available | ||
| Third Level | Bedroom 3 | Measurements not available | ||
| Third Level | Laundry Room | Measurements not available | ||
| Ground Level | Great Room | Measurements not available |
https://www.realtor.ca/real-estate/27704342/38-laskin-drive-vaughan-patterson-patterson
Interested?
Contact us for more information
Wen Sun
Broker
8 Steelcase Rd W Unit A
Markham, Ontario L3R 1B2











