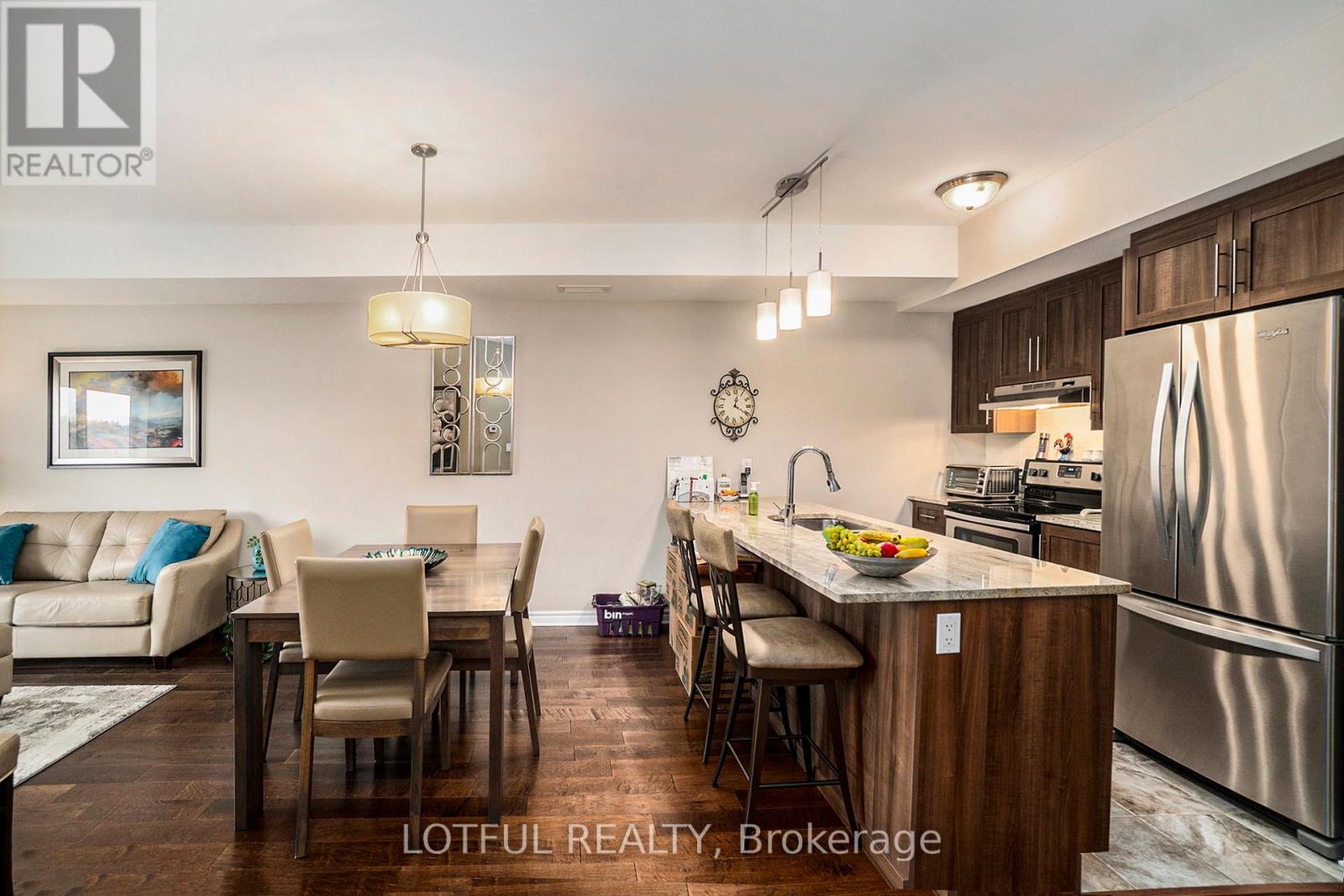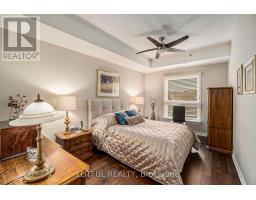417 - 120 Prestige Circle Ottawa, Ontario K4A 1B4
$429,900Maintenance, Insurance, Water, Common Area Maintenance
$586 Monthly
Maintenance, Insurance, Water, Common Area Maintenance
$586 MonthlyExperience tranquility and luxury in this top floor 2-bedroom, 2 Bath unit with a peaceful patio with no rear neighbors. Situated in along the Ottawa River, enjoy access to walking and biking paths, as well as the near by Petrie Island beach. This high-end construction boasts exceptional quality, with an open-concept living area and spacious master bedroom with a walk-in closet. The modern kitchen features granite countertops, which extend to both bathrooms. Hardwood floors and tile enhance the stylish interior. Benefit from in-unit laundry and storage. With visitor parking at your doorstep and just 15 minutes from downtown Ottawa, this serene location offers comfort and elegance. (id:50886)
Property Details
| MLS® Number | X11825106 |
| Property Type | Single Family |
| Community Name | 1101 - Chatelaine Village |
| CommunityFeatures | Pet Restrictions |
| Features | Balcony, In Suite Laundry |
| ParkingSpaceTotal | 1 |
Building
| BathroomTotal | 2 |
| BedroomsAboveGround | 2 |
| BedroomsTotal | 2 |
| Appliances | Dishwasher, Dryer, Hood Fan, Refrigerator, Stove, Washer |
| CoolingType | Central Air Conditioning |
| ExteriorFinish | Aluminum Siding, Brick |
| FlooringType | Hardwood |
| FoundationType | Poured Concrete |
| HeatingFuel | Natural Gas |
| HeatingType | Forced Air |
| SizeInterior | 999.992 - 1198.9898 Sqft |
| Type | Apartment |
Parking
| Underground |
Land
| Acreage | No |
| ZoningDescription | Residential |
Rooms
| Level | Type | Length | Width | Dimensions |
|---|---|---|---|---|
| Main Level | Primary Bedroom | 2.94 m | 6.35 m | 2.94 m x 6.35 m |
| Main Level | Bedroom | 2.8944 m | 4.44 m | 2.8944 m x 4.44 m |
| Main Level | Living Room | 3.37 m | 3.3 m | 3.37 m x 3.3 m |
| Main Level | Dining Room | 4.26 m | 2.46 m | 4.26 m x 2.46 m |
| Main Level | Kitchen | 4.26 m | 2.66 m | 4.26 m x 2.66 m |
| Main Level | Foyer | 2.94 m | 1.44 m | 2.94 m x 1.44 m |
https://www.realtor.ca/real-estate/27704890/417-120-prestige-circle-ottawa-1101-chatelaine-village
Interested?
Contact us for more information
Omar Hashem
Broker of Record
58 Hampton Ave
Ottawa, Ontario K1Y 0N2























































