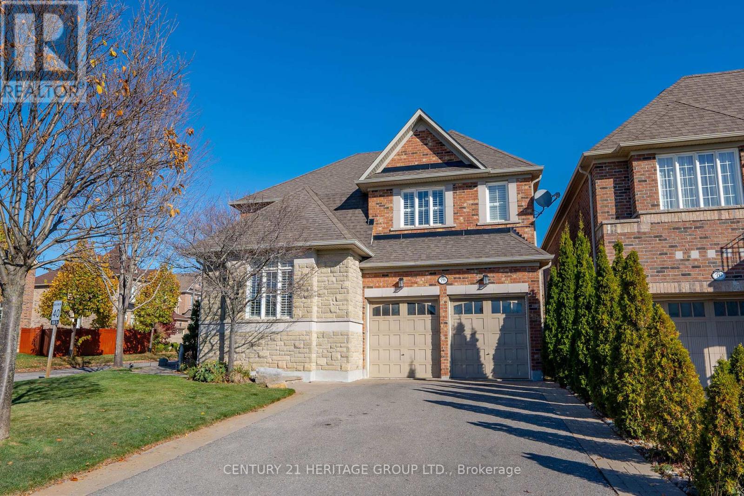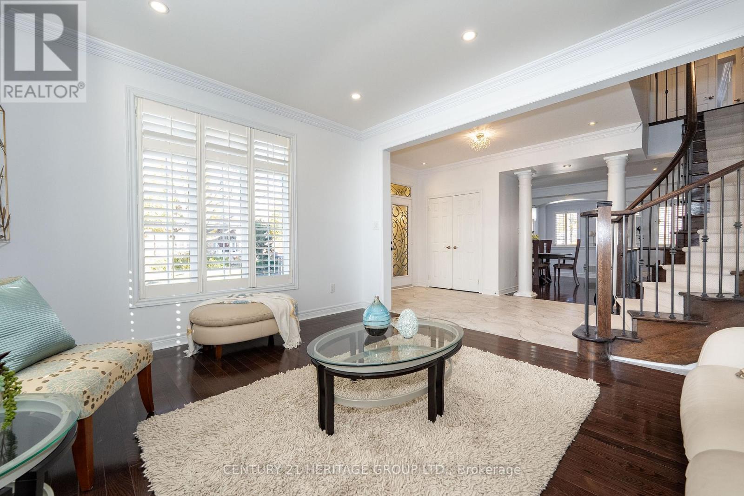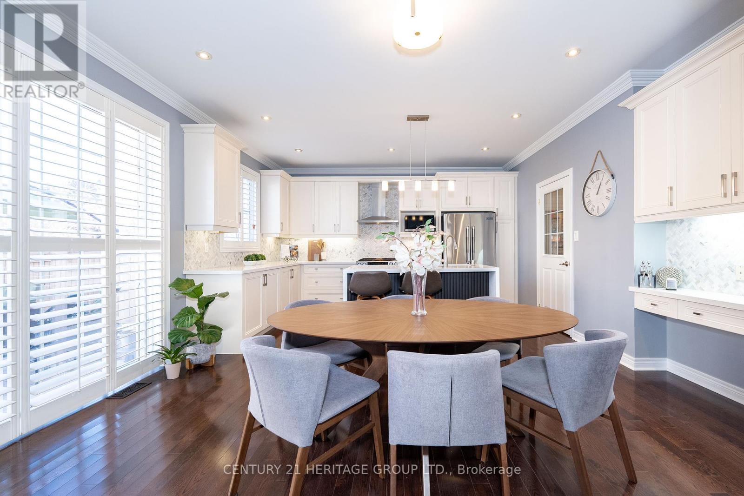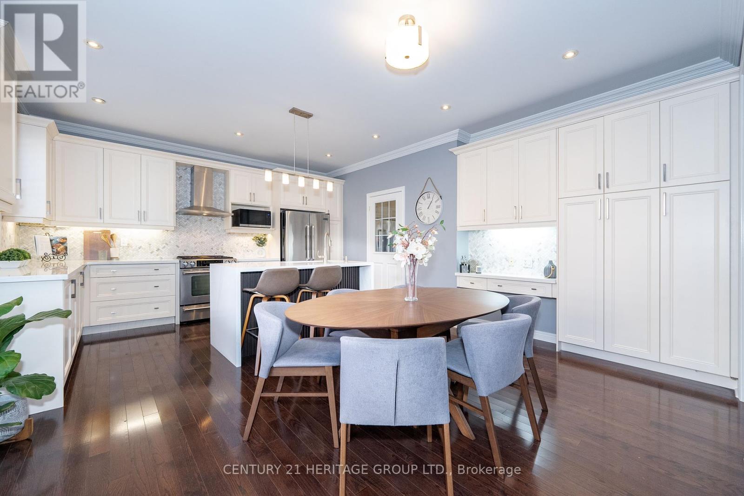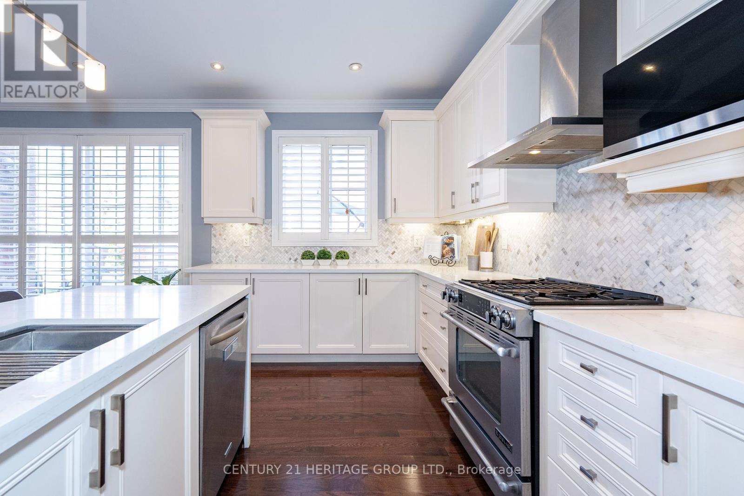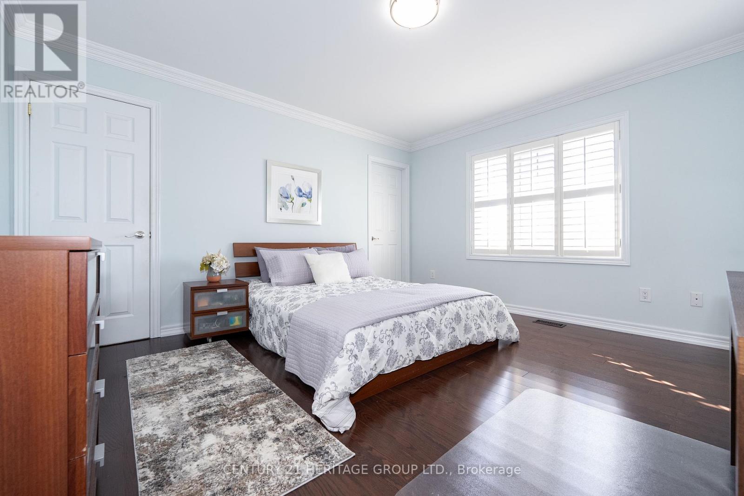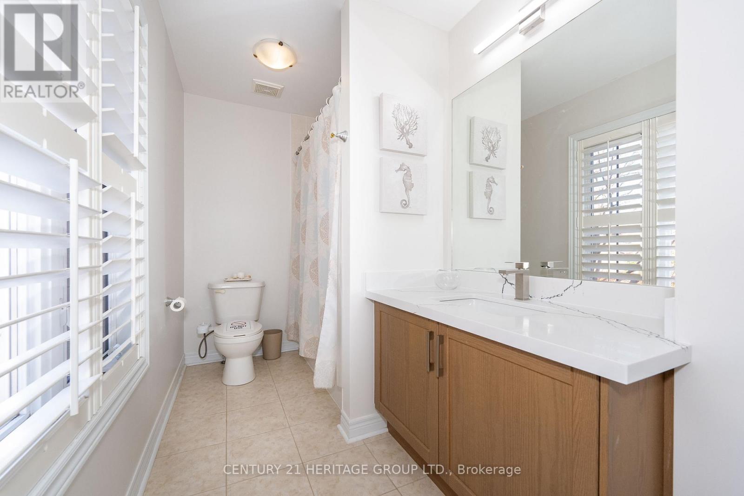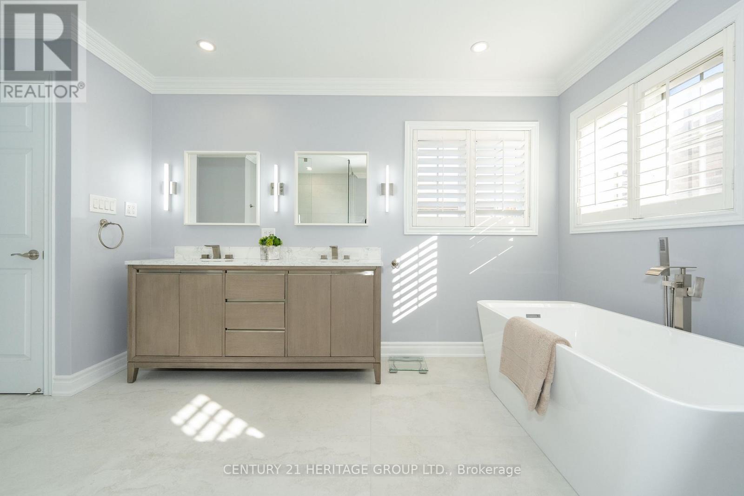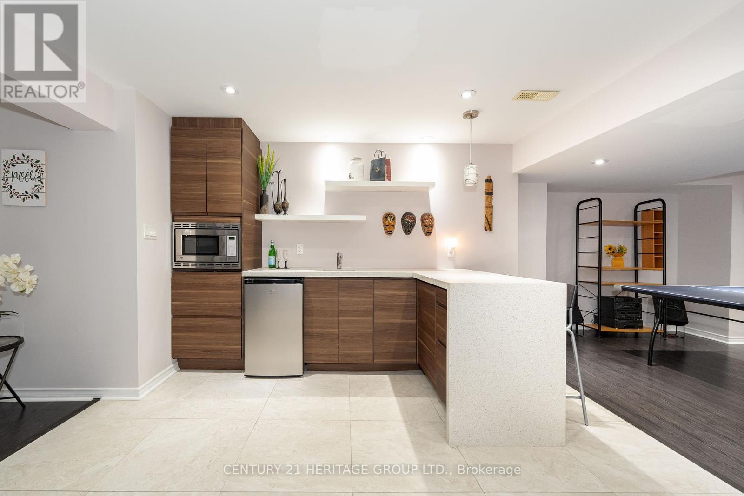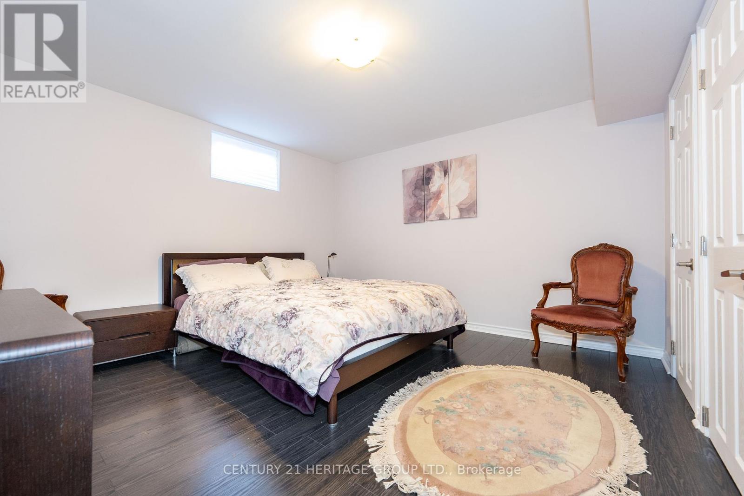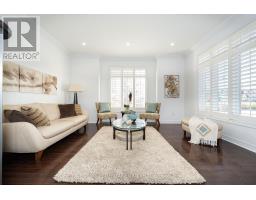78 Walter Scott Crescent Markham, Ontario L6C 0E8
$2,275,000
A rare find, ""Finesse"" Model by Monarch that is located a stone throw away from the 404 Hwy, Costco, Home depot and all kinds of shopping! the district has some of the best primary, secondary, Public and Catholic schools. The 3000+sqft, open concept, corner unit full of very recent upgrades $$$$$ offers 4 Bedroom 3 washrooms on the first floor, an upgraded powder room on the main floor, equipped with pot lights all through. The main bedroom has a feature slat wall with built-in electrical fireplace and a spa like 4 piece just renovated in suite. The basement beautifully finished, offers an in-laws living accommodation that includes 1 Bedroom, with 3 piece washroom, a dedicated room designated as an office with a kitchenette, a workout area and recreational area with a feature stone wall with built in electric fireplace. The upper and main floor are all hardwood extending to the Gourmet kitchen which is finished in tall cabinets, quartz countertop renovated less then a year ago. The backyard offers an oasis for relaxation, including a two level patio a big grass area with a 3 zone/Wireless in-ground sprinkler system and a natural gas connection for BBQ and an 8 X 10 shed. (id:50886)
Property Details
| MLS® Number | N11825397 |
| Property Type | Single Family |
| Community Name | Victoria Square |
| AmenitiesNearBy | Public Transit, Schools |
| CommunityFeatures | School Bus |
| Features | Irregular Lot Size, Carpet Free, In-law Suite |
| ParkingSpaceTotal | 6 |
| Structure | Shed |
| ViewType | View |
Building
| BathroomTotal | 5 |
| BedroomsAboveGround | 4 |
| BedroomsBelowGround | 2 |
| BedroomsTotal | 6 |
| Amenities | Fireplace(s), Separate Electricity Meters |
| Appliances | Garage Door Opener Remote(s), Central Vacuum, Water Heater, Dishwasher, Dryer, Microwave, Refrigerator, Stove, Washer |
| BasementDevelopment | Finished |
| BasementType | N/a (finished) |
| ConstructionStyleAttachment | Detached |
| CoolingType | Central Air Conditioning |
| ExteriorFinish | Brick |
| FireProtection | Smoke Detectors |
| FireplacePresent | Yes |
| FoundationType | Concrete |
| HalfBathTotal | 1 |
| HeatingFuel | Natural Gas |
| HeatingType | Forced Air |
| StoriesTotal | 2 |
| SizeInterior | 2999.975 - 3499.9705 Sqft |
| Type | House |
| UtilityWater | Municipal Water |
Parking
| Attached Garage |
Land
| Acreage | No |
| FenceType | Fenced Yard |
| LandAmenities | Public Transit, Schools |
| Sewer | Sanitary Sewer |
| SizeDepth | 103 Ft ,9 In |
| SizeFrontage | 53 Ft ,6 In |
| SizeIrregular | 53.5 X 103.8 Ft |
| SizeTotalText | 53.5 X 103.8 Ft|under 1/2 Acre |
Rooms
| Level | Type | Length | Width | Dimensions |
|---|---|---|---|---|
| Second Level | Primary Bedroom | 5.1 m | 3.9 m | 5.1 m x 3.9 m |
| Second Level | Bedroom 2 | 4.9 m | 3.9 m | 4.9 m x 3.9 m |
| Second Level | Bedroom 3 | 4.1 m | 4.25 m | 4.1 m x 4.25 m |
| Second Level | Bedroom 4 | 3.9 m | 3.65 m | 3.9 m x 3.65 m |
| Basement | Recreational, Games Room | 4.5 m | 7 m | 4.5 m x 7 m |
| Basement | Bedroom 5 | 3.6 m | 3.6 m | 3.6 m x 3.6 m |
| Basement | Office | 2.6 m | 4.2 m | 2.6 m x 4.2 m |
| Main Level | Living Room | 4.57 m | 3.7 m | 4.57 m x 3.7 m |
| Main Level | Dining Room | 5.8 m | 3.7 m | 5.8 m x 3.7 m |
| Main Level | Family Room | 5.8 m | 4 m | 5.8 m x 4 m |
| Main Level | Kitchen | 9.1 m | 5.8 m | 9.1 m x 5.8 m |
Utilities
| Cable | Installed |
| Sewer | Installed |
Interested?
Contact us for more information
Ashraf Nashed
Salesperson
11160 Yonge St # 3 & 7
Richmond Hill, Ontario L4S 1H5

