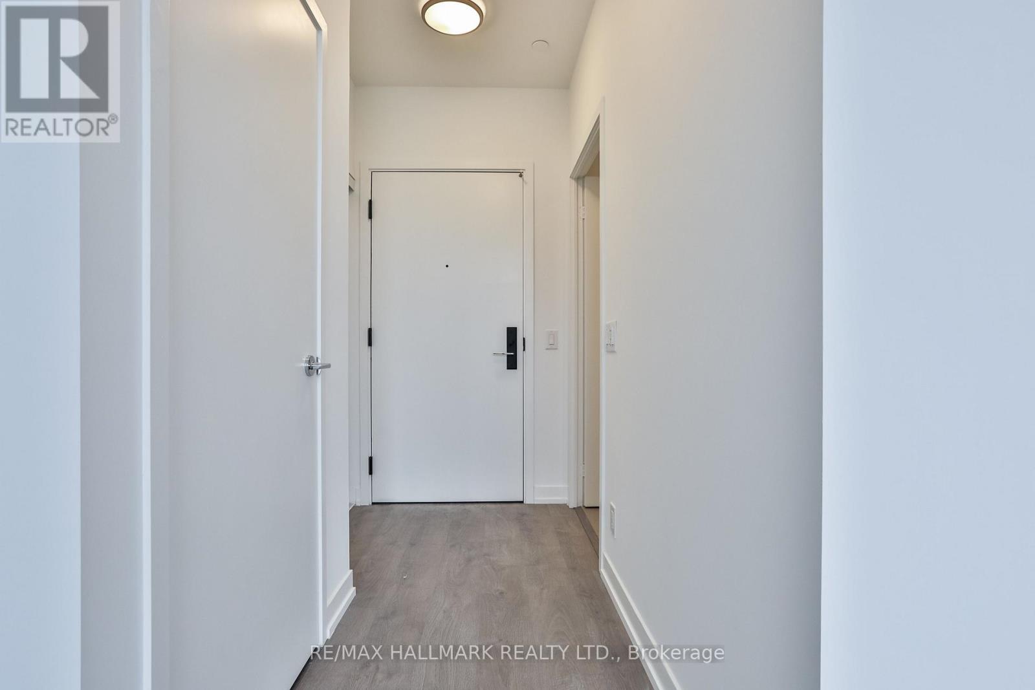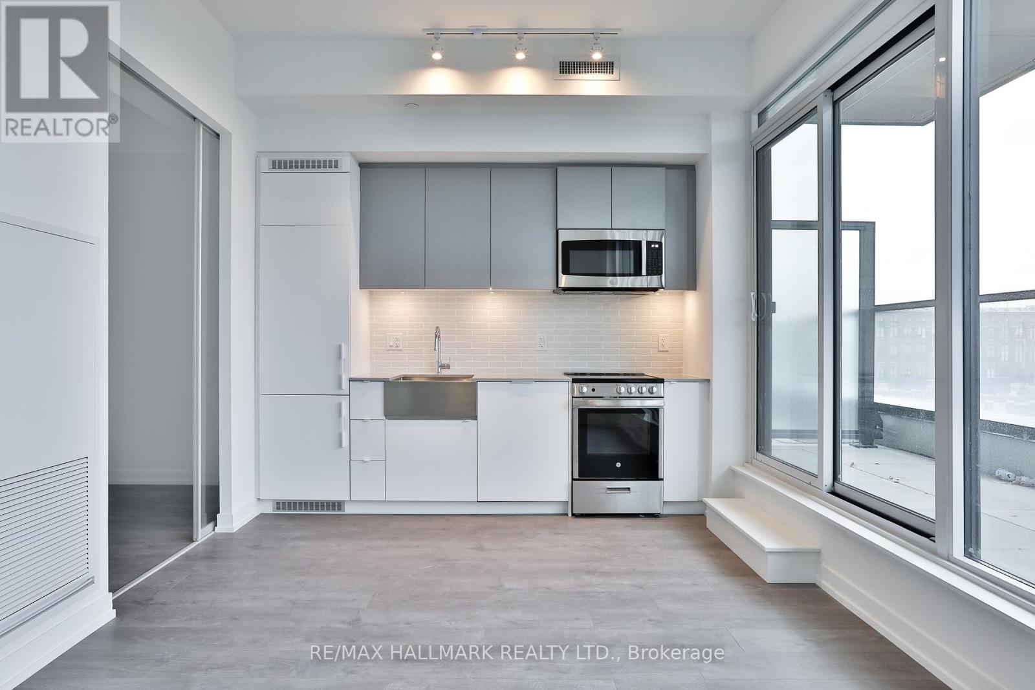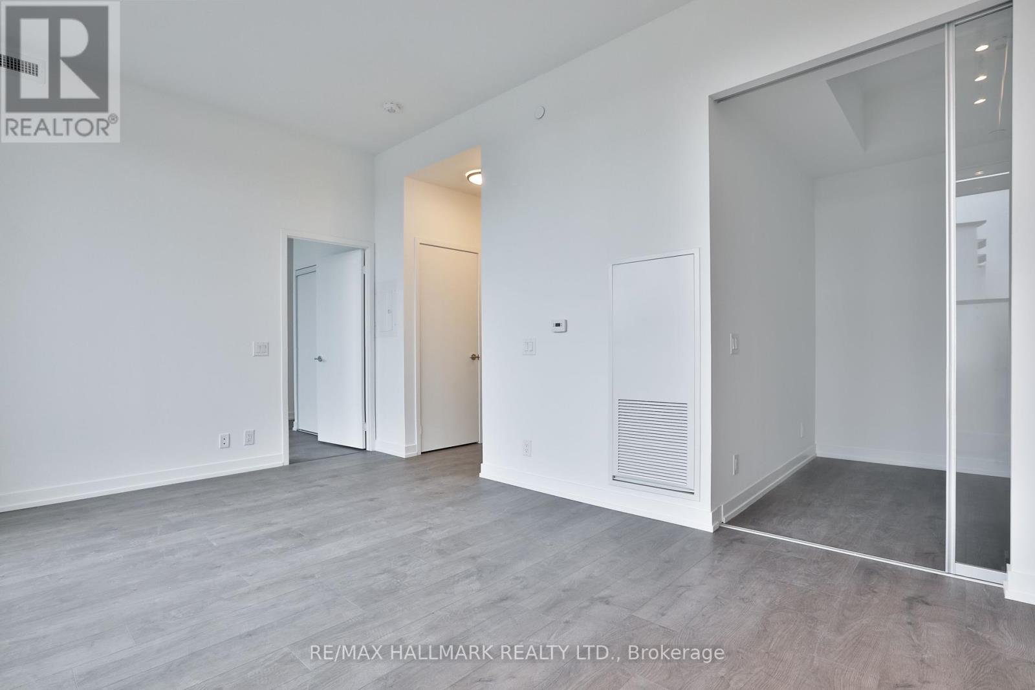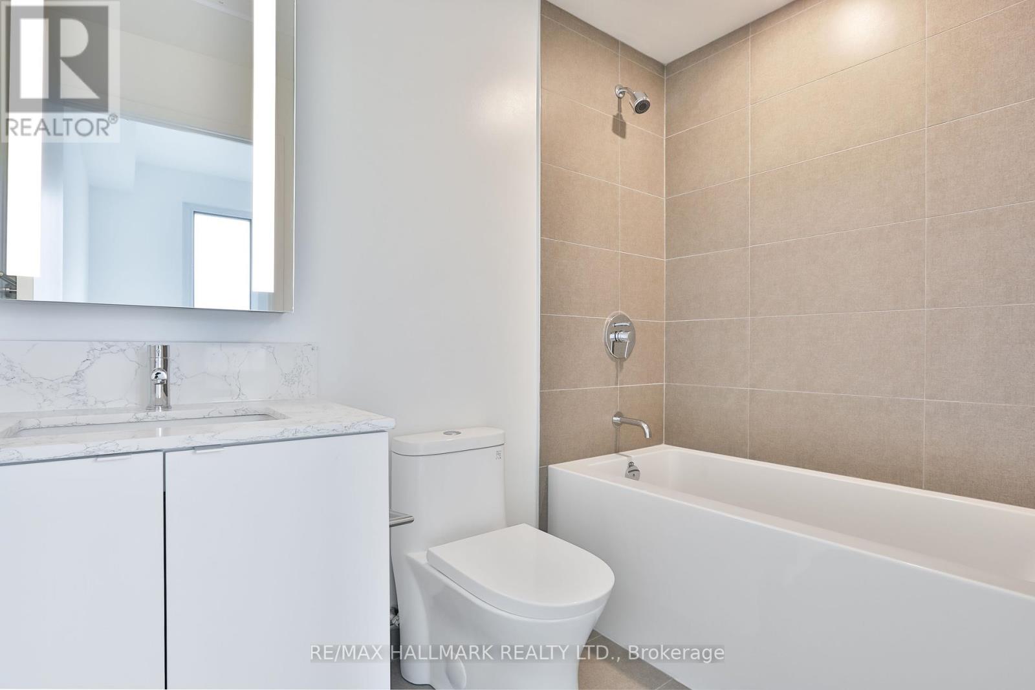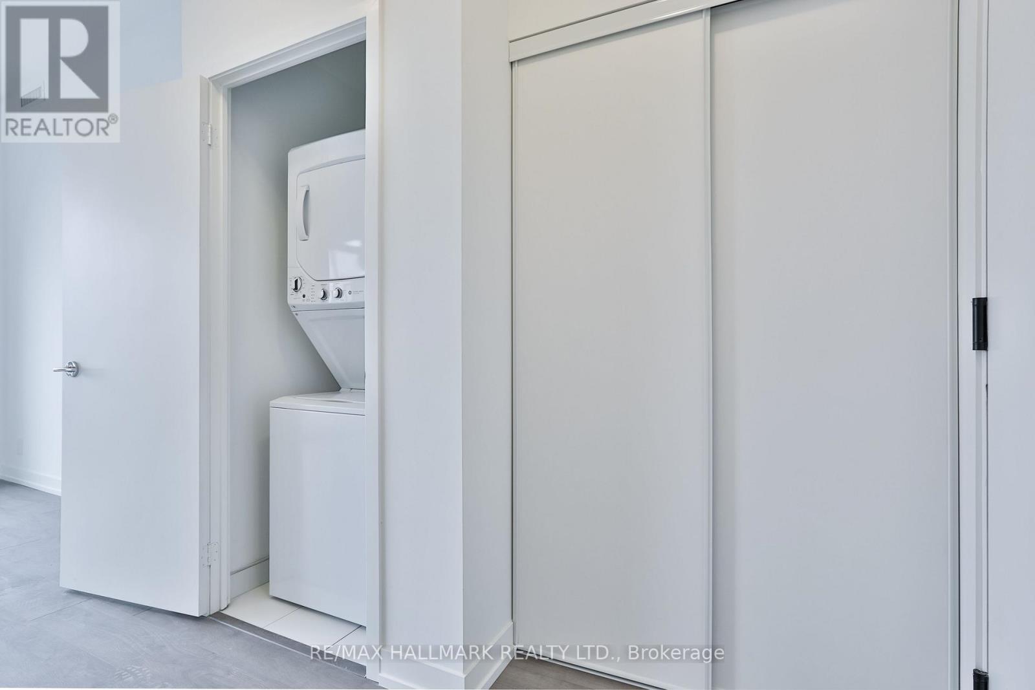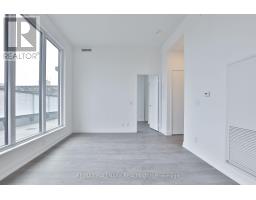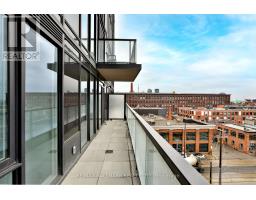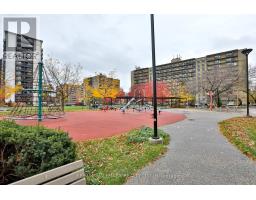504 - 270 Dufferin Street Toronto, Ontario M6K 3R4
2 Bedroom
2 Bathroom
699.9943 - 798.9932 sqft
Central Air Conditioning
Forced Air
$2,600 Monthly
Located in the heart of King West, this bright and spacious unit boasts floor-to-ceiling windows, offering breathtaking city views and an abundance of natural light.120sqft Terraced Suite - 10 Ft. Ceilings. New Appliances. Gorgeous Building With State Of The Art Amenities. Walk To Liberty Village, CNE & Lake. **** EXTRAS **** New Appliances. Gorgeous Building With State Of The Art Amenities. Walk To Liberty Village, CNE, Lake. Close To Financial District - AVAILABLE DECEMBER 31ST - (id:50886)
Property Details
| MLS® Number | W11825335 |
| Property Type | Single Family |
| Community Name | South Parkdale |
| AmenitiesNearBy | Hospital, Park, Public Transit |
| CommunityFeatures | Pets Not Allowed |
| Features | Balcony, Carpet Free |
| ViewType | View |
Building
| BathroomTotal | 2 |
| BedroomsAboveGround | 2 |
| BedroomsTotal | 2 |
| Amenities | Security/concierge, Exercise Centre, Party Room, Storage - Locker |
| Appliances | Dryer, Refrigerator, Stove, Washer |
| CoolingType | Central Air Conditioning |
| ExteriorFinish | Concrete |
| FlooringType | Laminate |
| HeatingFuel | Natural Gas |
| HeatingType | Forced Air |
| SizeInterior | 699.9943 - 798.9932 Sqft |
| Type | Apartment |
Parking
| Underground |
Land
| Acreage | No |
| LandAmenities | Hospital, Park, Public Transit |
Rooms
| Level | Type | Length | Width | Dimensions |
|---|---|---|---|---|
| Main Level | Living Room | 5.7 m | 4 m | 5.7 m x 4 m |
| Main Level | Dining Room | 5.7 m | 4 m | 5.7 m x 4 m |
| Main Level | Kitchen | 5.7 m | 4 m | 5.7 m x 4 m |
| Main Level | Primary Bedroom | 3.25 m | 2.75 m | 3.25 m x 2.75 m |
| Main Level | Bedroom 2 | 2.45 m | 2.45 m | 2.45 m x 2.45 m |
Interested?
Contact us for more information
Valerie Mai
Broker
RE/MAX Hallmark Realty Ltd.
685 Sheppard Ave E #401
Toronto, Ontario M2K 1B6
685 Sheppard Ave E #401
Toronto, Ontario M2K 1B6




