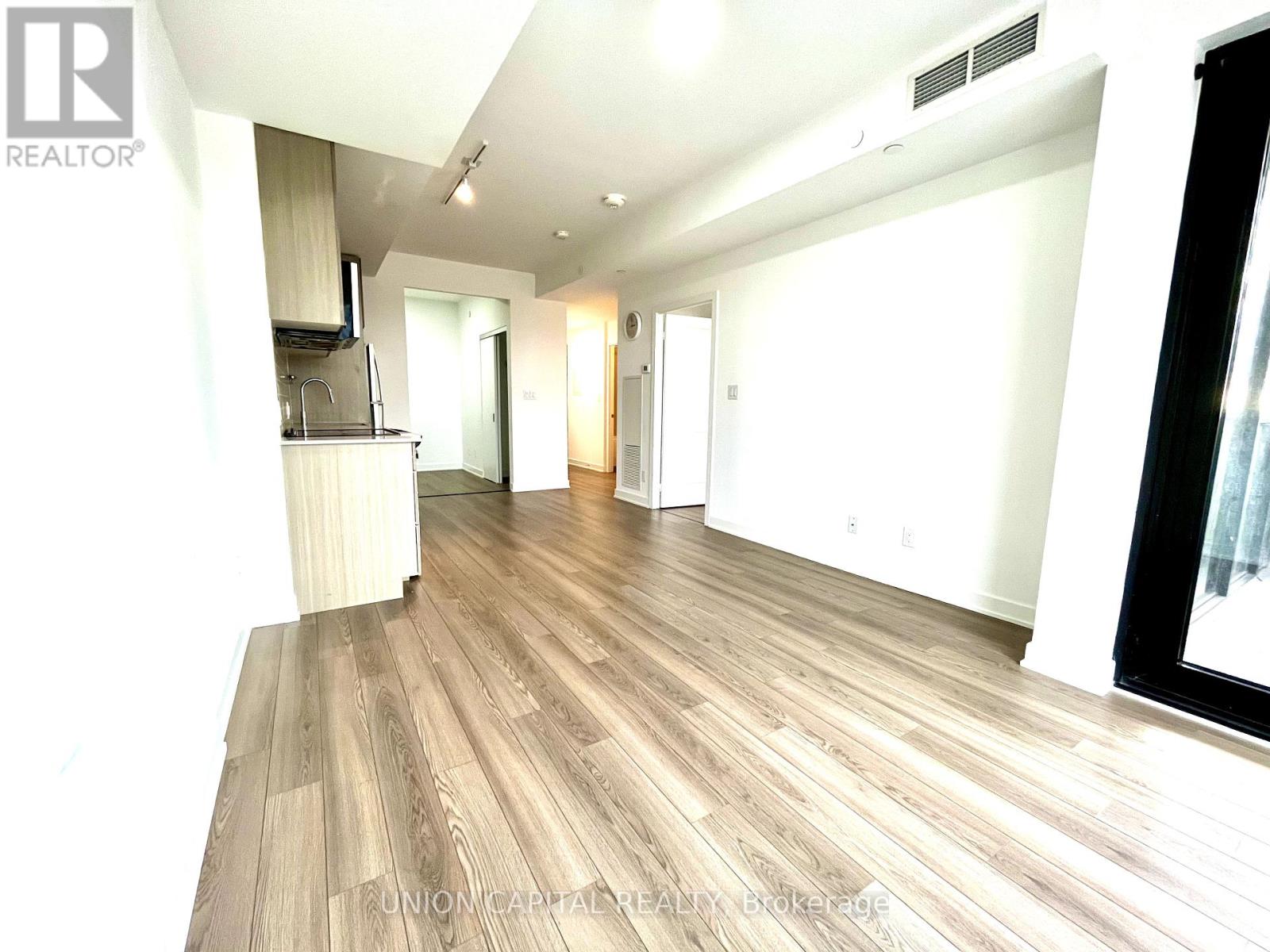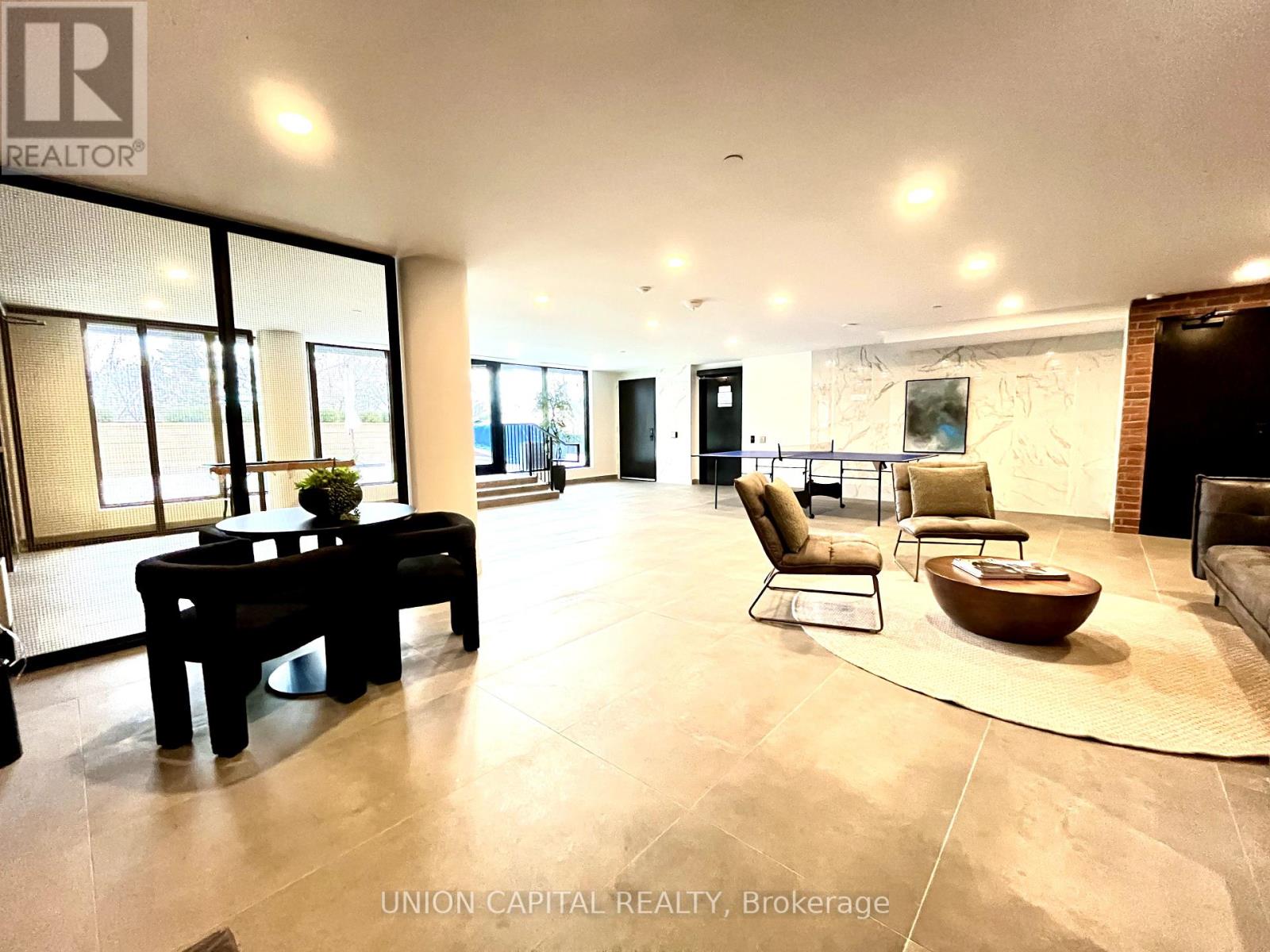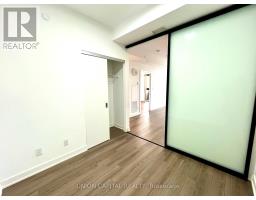513 - 2799 Kingston Road Toronto, Ontario M1M 0E3
$2,350 Monthly
Welcome to ""The Bluffs"" a boutique condo by the renowned Skale Developments. This 3-year-old building combines modern elegance with a warm, inviting design, nestled in one of Torontos most picturesque neighbourhoods - Just steps from the beauty of Lake Ontario, Bluffers Park & Beach, the Bluffers Yacht Club, and TTC routes nearby for easy commuting. Rogers High Speed Internet included. Inside, you'll love the bright, open-concept 644 sqft layout with wall-to-wall windows that bring in loads of natural light. The unit features 2 bedrooms, including a spacious primary with a large walk-in closet, contemporary bathroom, and modern kitchen with stainless steel appliances and sleek cabinetry. You'll also find a large laundry room with plenty of space and an extra locker for even more storage. You'll have access to a state-of-the-art amenities including fitness centre, yoga studio, 24/7 concierge, beautiful party room/event space, outdoor terrace with BBQs, and lounging areas. This condo has it all style, space, amenities, and an unbeatable location. **** EXTRAS **** Rogers High Speed Internet. Amenities: Fitness Centre, Yoga Studio, Media/Party Room, Outdoor Patio & BBQ Deck, 24/7 Security Concierge, Visitor Parking, Bike Storage (id:50886)
Property Details
| MLS® Number | E11836255 |
| Property Type | Single Family |
| Community Name | Cliffcrest |
| AmenitiesNearBy | Beach, Marina, Public Transit, Schools, Park |
| CommunicationType | High Speed Internet |
| CommunityFeatures | Pet Restrictions |
| Features | Balcony, Carpet Free |
Building
| BathroomTotal | 1 |
| BedroomsAboveGround | 2 |
| BedroomsTotal | 2 |
| Amenities | Exercise Centre, Security/concierge, Party Room, Visitor Parking, Separate Heating Controls, Storage - Locker |
| Appliances | Dishwasher, Dryer, Microwave, Oven, Refrigerator, Stove, Washer |
| CoolingType | Central Air Conditioning |
| ExteriorFinish | Brick |
| FlooringType | Laminate |
| HeatingFuel | Natural Gas |
| HeatingType | Heat Pump |
| SizeInterior | 599.9954 - 698.9943 Sqft |
| Type | Apartment |
Parking
| Underground |
Land
| Acreage | No |
| LandAmenities | Beach, Marina, Public Transit, Schools, Park |
| SurfaceWater | Lake/pond |
Rooms
| Level | Type | Length | Width | Dimensions |
|---|---|---|---|---|
| Flat | Living Room | 3.7 m | 3.3 m | 3.7 m x 3.3 m |
| Flat | Kitchen | 2.57 m | 3.2 m | 2.57 m x 3.2 m |
| Flat | Dining Room | 2.57 m | 3.2 m | 2.57 m x 3.2 m |
| Flat | Primary Bedroom | 3.7 m | 3.3 m | 3.7 m x 3.3 m |
| Flat | Bedroom 2 | 2.5 m | 2.47 m | 2.5 m x 2.47 m |
https://www.realtor.ca/real-estate/27705771/513-2799-kingston-road-toronto-cliffcrest-cliffcrest
Interested?
Contact us for more information
Clara Leung
Broker
245 West Beaver Creek Rd #9b
Richmond Hill, Ontario L4B 1L1



















































