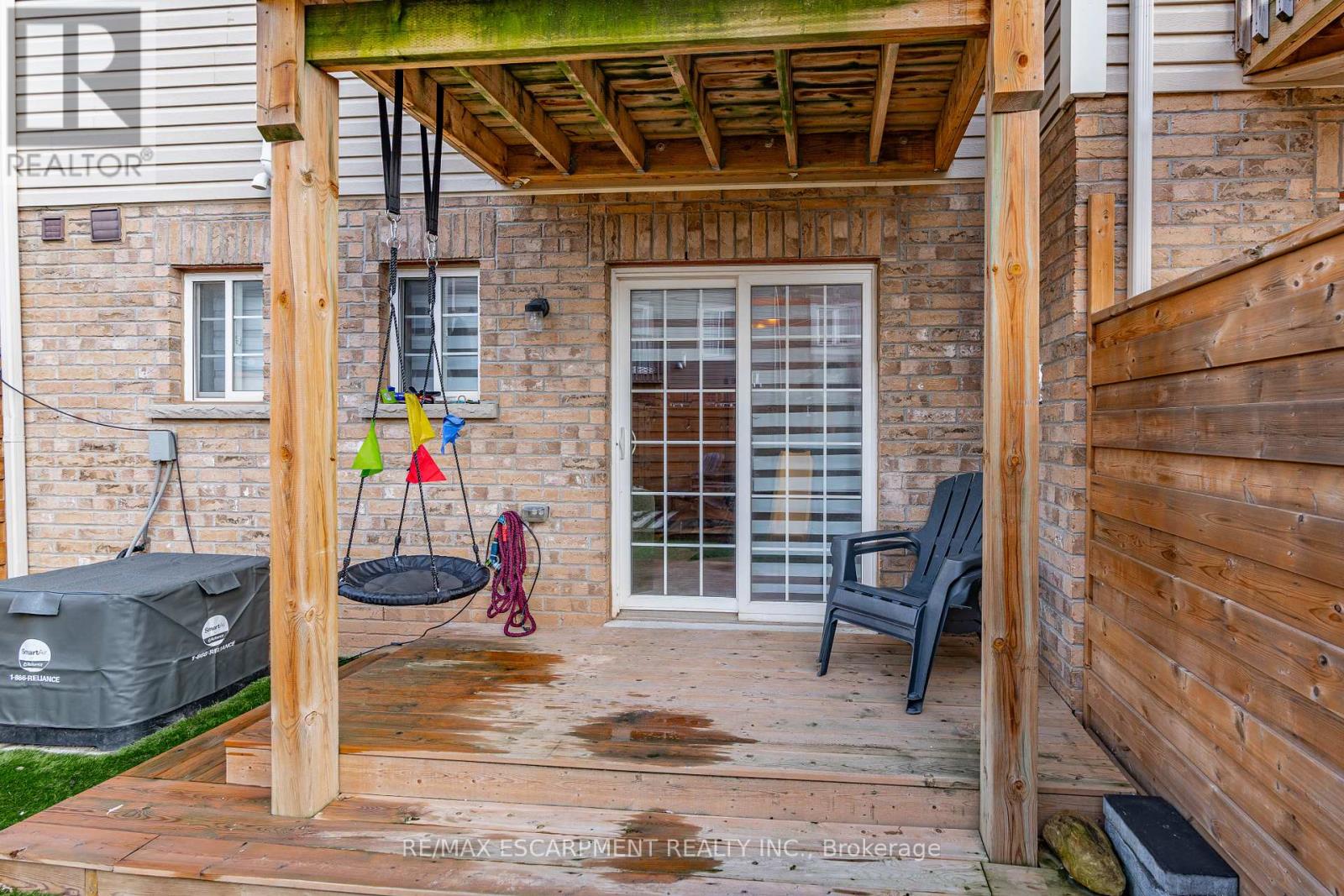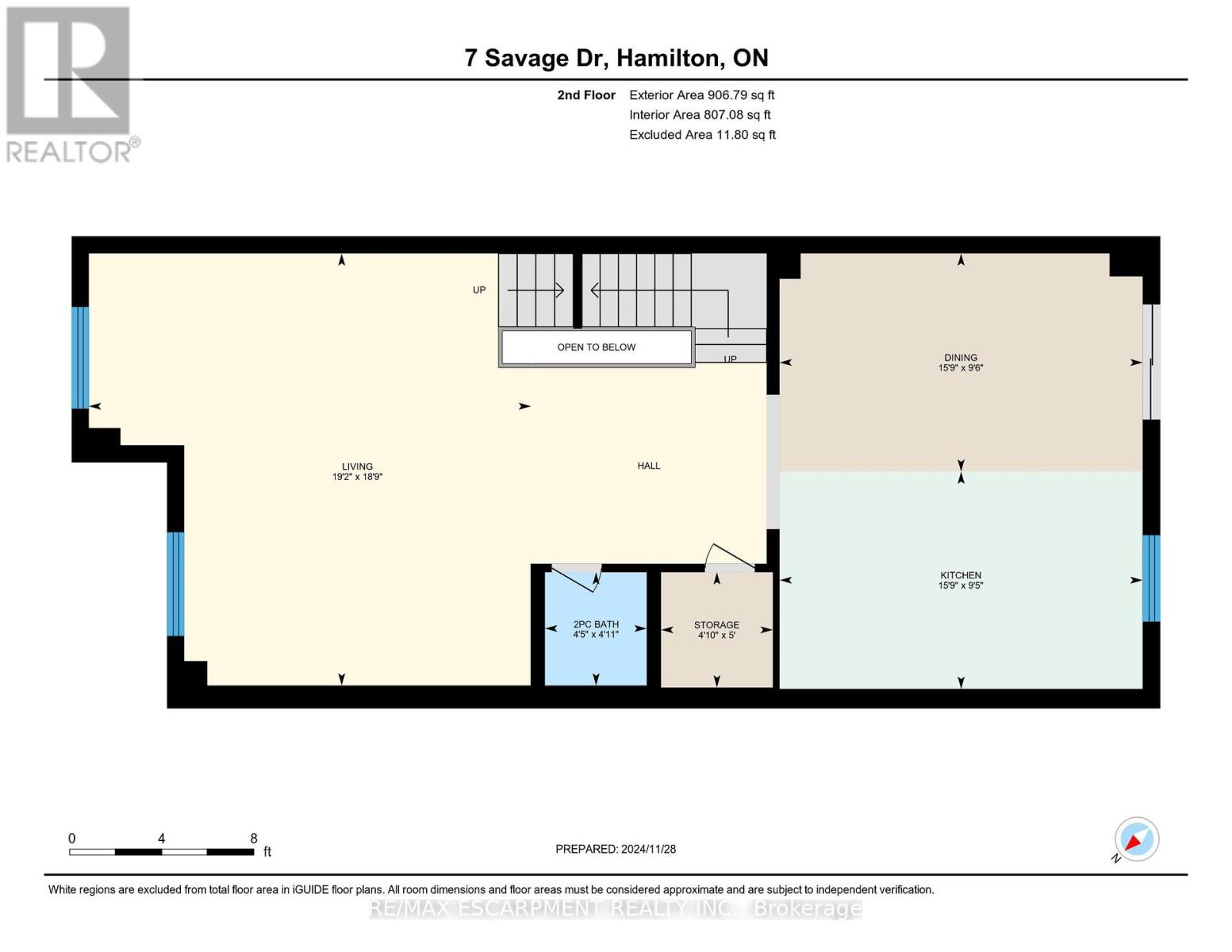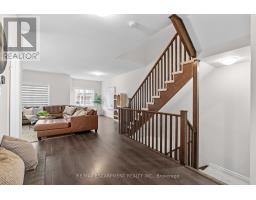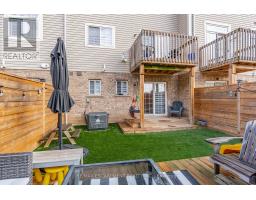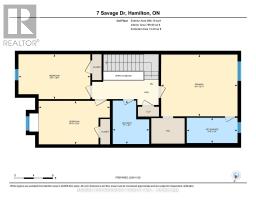7 Savage Drive Hamilton, Ontario L8B 0A1
$959,900
Welcome to 7 Savage drive. Discover this stylishly upgraded freehold townhome, perfect for the busy, growing family. Featuring three spacious bedrooms and 3.5 well-appointed baths, this home offers a welcoming ground-level family room with walk-out to fully fenced yard. Great rec-room or even a 4th bedroom. The contemporary open-concept kitchen boasts elegant quartz countertops and stainless steel appliances, complemented by a breakfast bar and generous cupboard space for all your culinary needs. The living and dining areas are enhanced with sleek laminate flooring, creating a warm and inviting atmosphere. The expansive primary bedroom includes a walk-in closet, while two additional well-sized bedrooms provide ample space for family or guests. Enjoy the convenience of being located near a variety of amenities, including schools, parks, and easy access for commuters. This townhome is ready to welcome you home! (id:50886)
Property Details
| MLS® Number | X11836228 |
| Property Type | Single Family |
| Community Name | Waterdown |
| AmenitiesNearBy | Place Of Worship, Hospital, Park |
| CommunityFeatures | Community Centre |
| EquipmentType | Water Heater |
| ParkingSpaceTotal | 2 |
| RentalEquipmentType | Water Heater |
| Structure | Porch |
Building
| BathroomTotal | 4 |
| BedroomsAboveGround | 3 |
| BedroomsTotal | 3 |
| Appliances | Water Heater, Dishwasher, Dryer, Microwave, Refrigerator, Stove, Washer, Window Coverings |
| BasementDevelopment | Finished |
| BasementFeatures | Walk Out |
| BasementType | N/a (finished) |
| ConstructionStyleAttachment | Attached |
| CoolingType | Central Air Conditioning |
| ExteriorFinish | Brick |
| FoundationType | Poured Concrete |
| HalfBathTotal | 1 |
| HeatingFuel | Natural Gas |
| HeatingType | Forced Air |
| StoriesTotal | 3 |
| SizeInterior | 1999.983 - 2499.9795 Sqft |
| Type | Row / Townhouse |
| UtilityWater | Municipal Water |
Parking
| Attached Garage | |
| Inside Entry |
Land
| Acreage | No |
| LandAmenities | Place Of Worship, Hospital, Park |
| Sewer | Sanitary Sewer |
| SizeDepth | 83 Ft ,4 In |
| SizeFrontage | 19 Ft ,8 In |
| SizeIrregular | 19.7 X 83.4 Ft |
| SizeTotalText | 19.7 X 83.4 Ft|under 1/2 Acre |
| ZoningDescription | Residential |
Rooms
| Level | Type | Length | Width | Dimensions |
|---|---|---|---|---|
| Second Level | Living Room | 18.9 m | 19.2 m | 18.9 m x 19.2 m |
| Second Level | Dining Room | 2.9 m | 4.8 m | 2.9 m x 4.8 m |
| Second Level | Kitchen | 2.87 m | 4.8 m | 2.87 m x 4.8 m |
| Second Level | Bathroom | 1.5 m | 1.35 m | 1.5 m x 1.35 m |
| Third Level | Bedroom 3 | 2.84 m | 4.6 m | 2.84 m x 4.6 m |
| Third Level | Bathroom | 2.77 m | 2.31 m | 2.77 m x 2.31 m |
| Third Level | Primary Bedroom | 3.94 m | 4.57 m | 3.94 m x 4.57 m |
| Third Level | Bathroom | 1.63 m | 3.25 m | 1.63 m x 3.25 m |
| Third Level | Bedroom 2 | 2.77 m | 4.55 m | 2.77 m x 4.55 m |
| Main Level | Recreational, Games Room | 3.78 m | 5.72 m | 3.78 m x 5.72 m |
| Main Level | Bathroom | 1.7 m | 2.54 m | 1.7 m x 2.54 m |
| Main Level | Laundry Room | 1.83 m | 3.81 m | 1.83 m x 3.81 m |
https://www.realtor.ca/real-estate/27705824/7-savage-drive-hamilton-waterdown-waterdown
Interested?
Contact us for more information
Travis Stephen Mckechnie
Salesperson
720 Guelph Line #a
Burlington, Ontario L7R 4E2




























