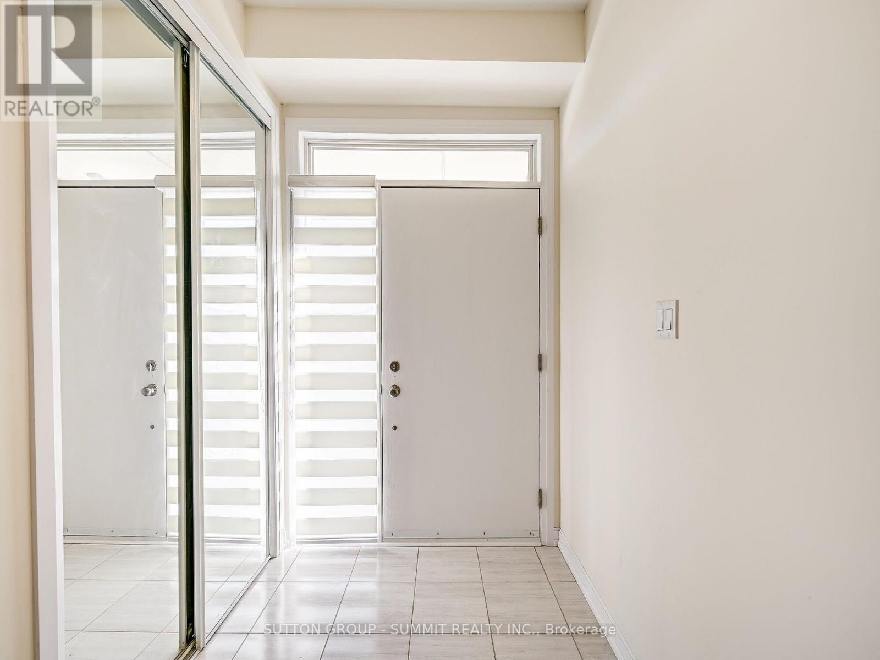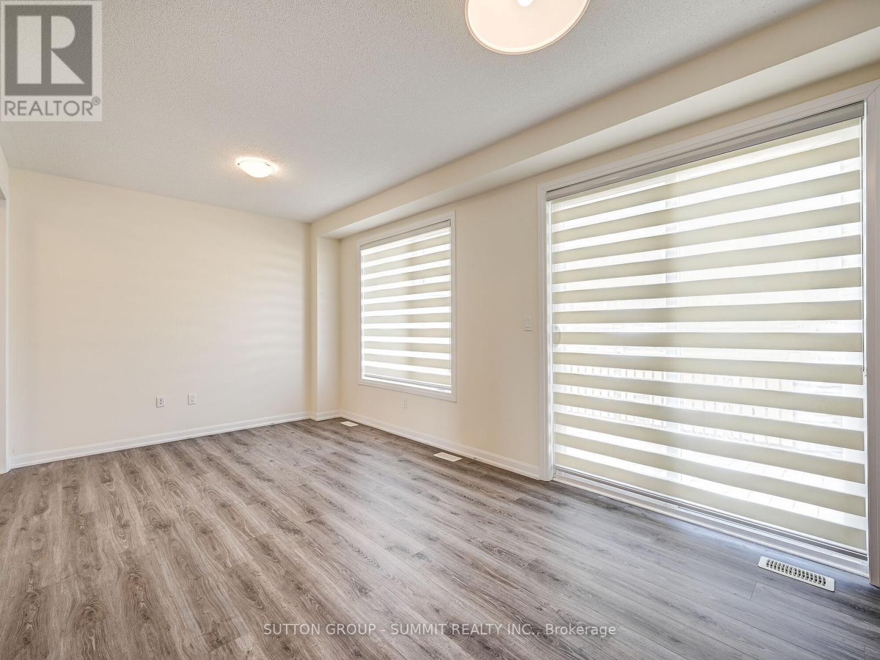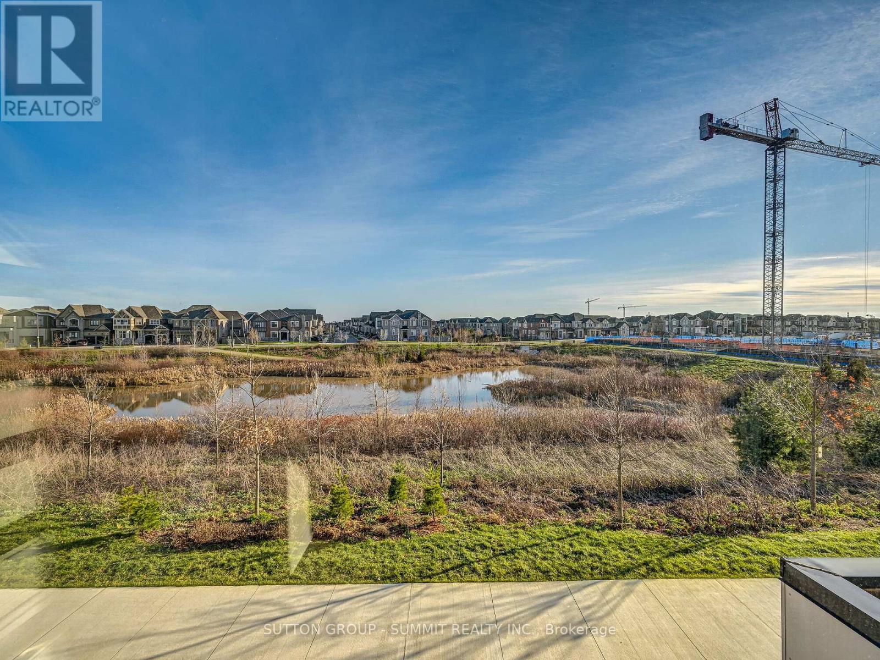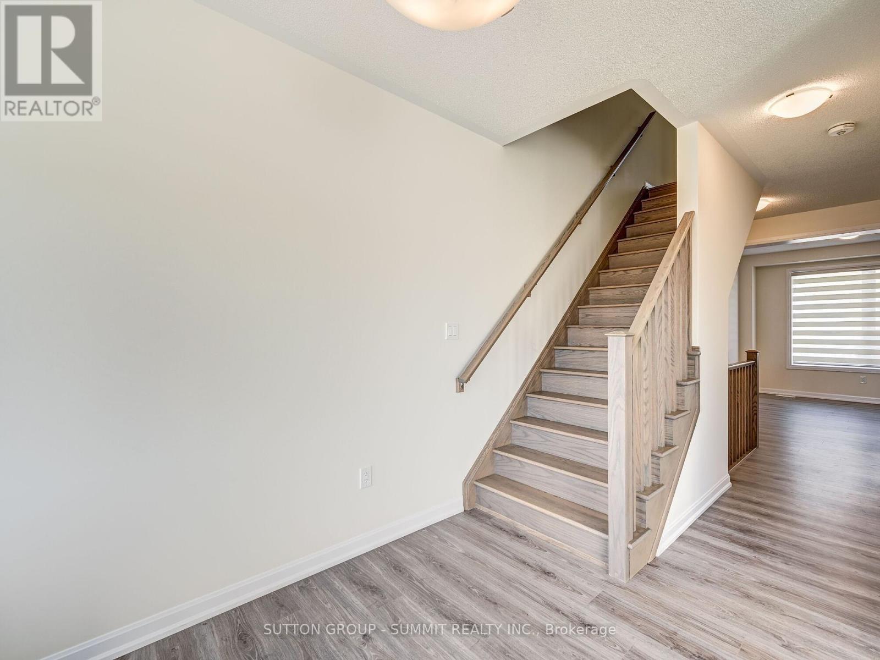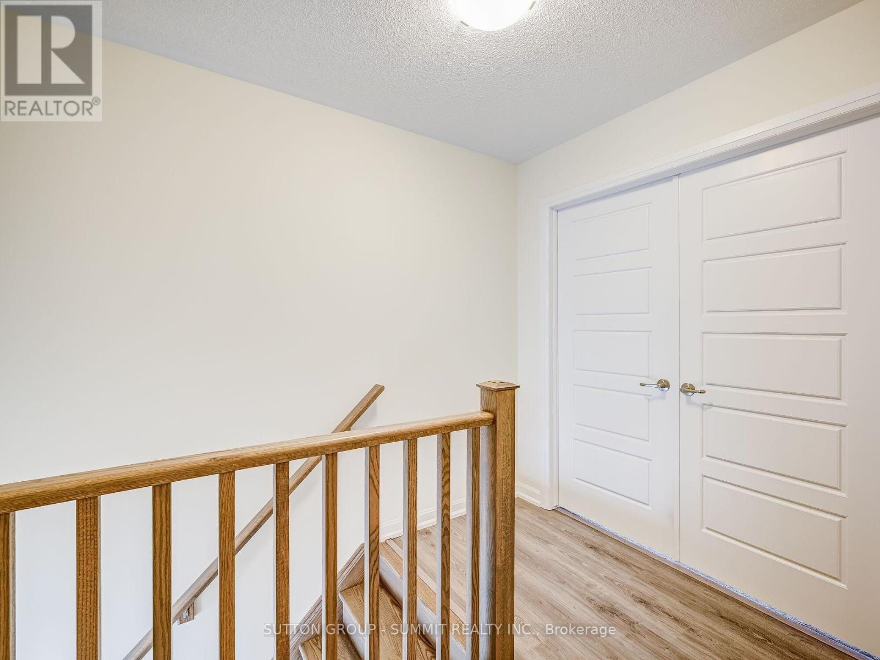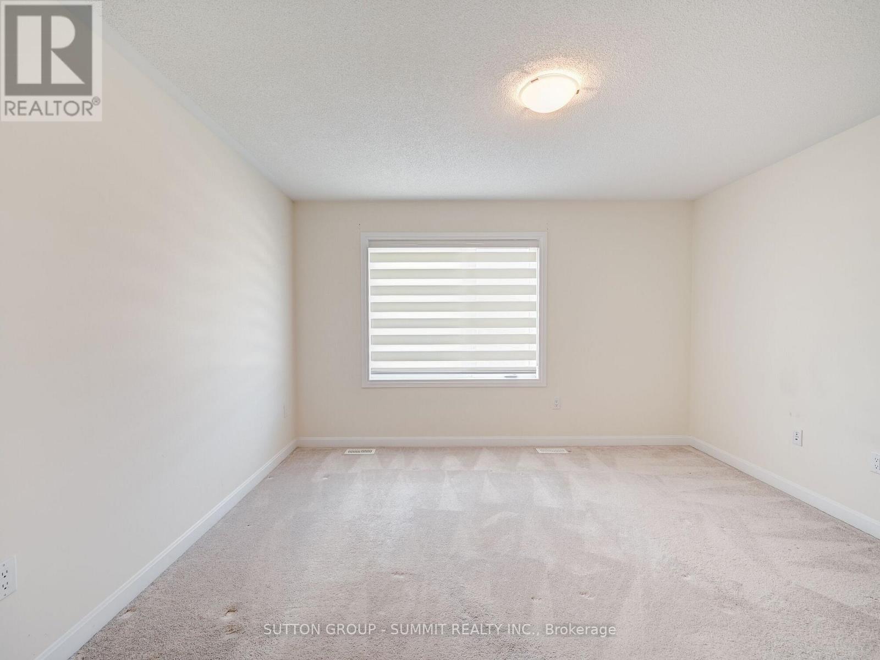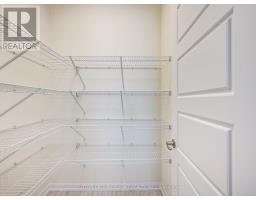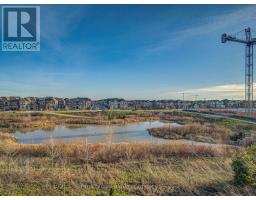12 - 3256 Charles Fay Oakville, Ontario L6M 1S2
$3,875 Monthly
Stunning End-Unit Townhome with simply breath taking view of the Tranquil Pond W/ WalkingTrails. This Executive Townhome features 3 bedrooms on the upper and conveniently located on main floor In-Law suite with 1 Bedroom and private 4pc bathroom. Main floor offers open concept with modern kitchen, central island and breakfast bar, large walk in pantry. Family room large enough for big family. Large terrace just off the family room gives for space to relax or great area for entertainment. Spacious and bright Living room with south exposure overlooking the pond. Just enjoy the view after all day at work. Master bedroom large enough for king size bed, walk in closet as well as modern en-suite with separate glass shower together with freestanding oasis bath tub for those that love the spa feel at home. Two extra bedrooms over looking the pond it is a delight for kids or office space.Spacious Laundry room located on the main, together with extra closet space. Close to schools, Shops, transit, Go and HWY's 403/QEW and 407 (id:50886)
Property Details
| MLS® Number | W11836260 |
| Property Type | Single Family |
| Community Name | Rural Oakville |
| AmenitiesNearBy | Park |
| Features | Flat Site, Conservation/green Belt |
| ParkingSpaceTotal | 2 |
| Structure | Deck, Porch |
| ViewType | View |
Building
| BathroomTotal | 4 |
| BedroomsAboveGround | 4 |
| BedroomsTotal | 4 |
| Appliances | Water Heater, Garage Door Opener Remote(s), Dishwasher, Dryer, Garage Door Opener, Range, Refrigerator, Stove, Washer |
| ConstructionStyleAttachment | Attached |
| CoolingType | Central Air Conditioning, Air Exchanger |
| ExteriorFinish | Brick, Stucco |
| FireProtection | Smoke Detectors |
| FlooringType | Laminate, Carpeted |
| FoundationType | Concrete |
| HalfBathTotal | 1 |
| HeatingFuel | Natural Gas |
| HeatingType | Forced Air |
| StoriesTotal | 3 |
| SizeInterior | 1499.9875 - 1999.983 Sqft |
| Type | Row / Townhouse |
| UtilityWater | Municipal Water |
Parking
| Attached Garage |
Land
| Acreage | No |
| LandAmenities | Park |
| Sewer | Sanitary Sewer |
| SurfaceWater | Lake/pond |
Rooms
| Level | Type | Length | Width | Dimensions |
|---|---|---|---|---|
| Second Level | Living Room | 5.82 m | 3.37 m | 5.82 m x 3.37 m |
| Second Level | Kitchen | 3.71 m | 3.32 m | 3.71 m x 3.32 m |
| Second Level | Family Room | 5.82 m | 3.52 m | 5.82 m x 3.52 m |
| Third Level | Primary Bedroom | 4.45 m | 3.77 m | 4.45 m x 3.77 m |
| Third Level | Bedroom 3 | 3.05 m | 3.05 m | 3.05 m x 3.05 m |
| Third Level | Bedroom 4 | 3.23 m | 3.05 m | 3.23 m x 3.05 m |
| Main Level | Bedroom | 3.47 m | 3.02 m | 3.47 m x 3.02 m |
https://www.realtor.ca/real-estate/27705808/12-3256-charles-fay-oakville-rural-oakville
Interested?
Contact us for more information
Regina Majkut
Salesperson
33 Pearl Street #100
Mississauga, Ontario L5M 1X1



