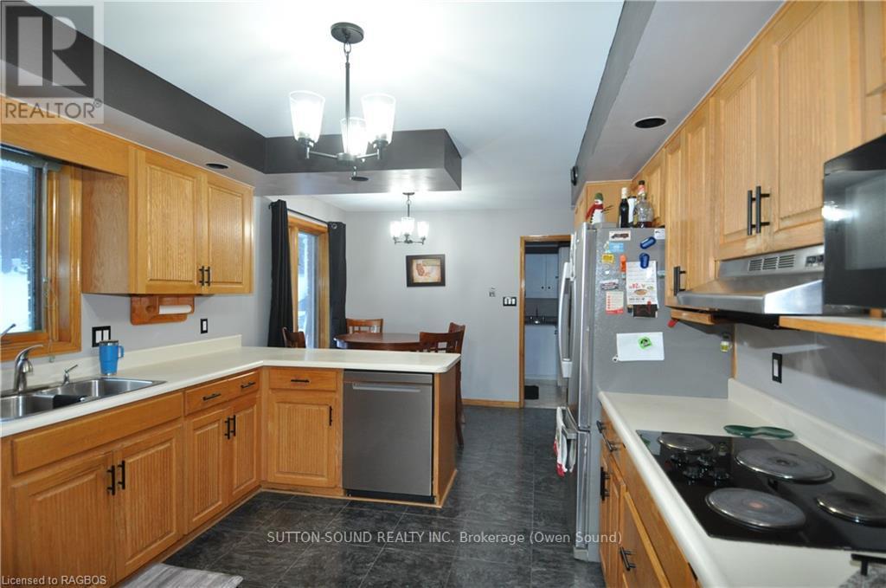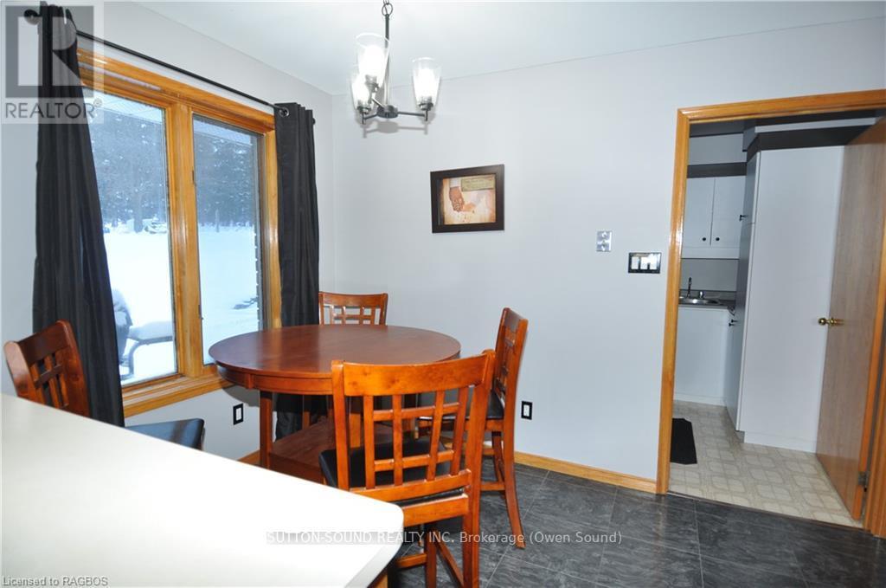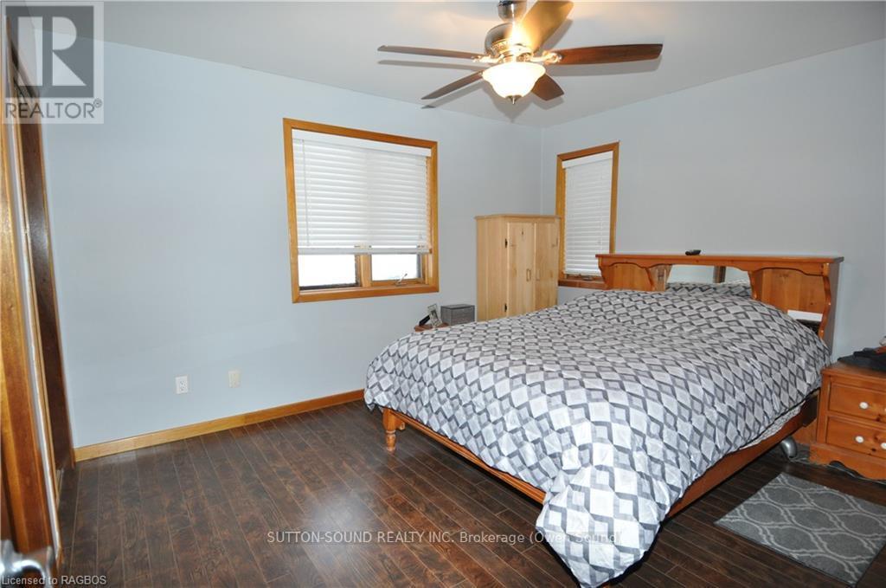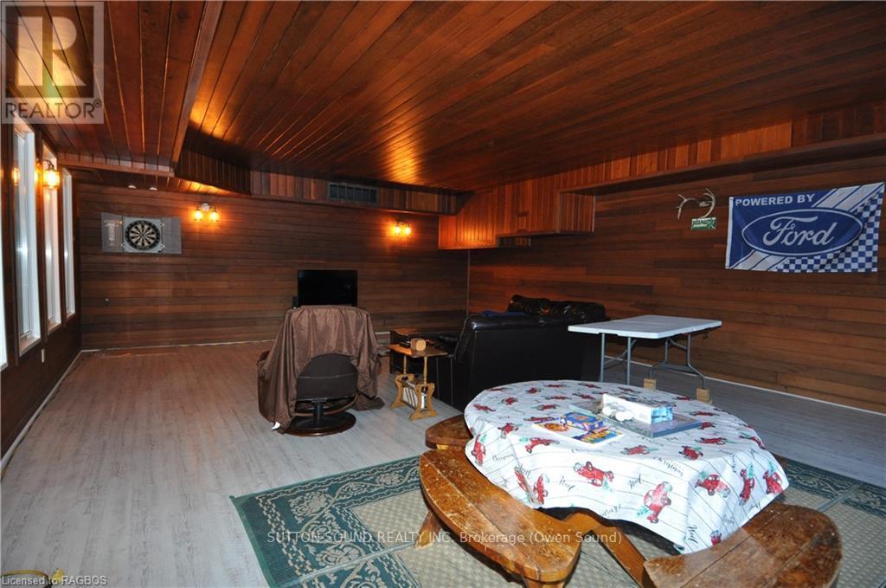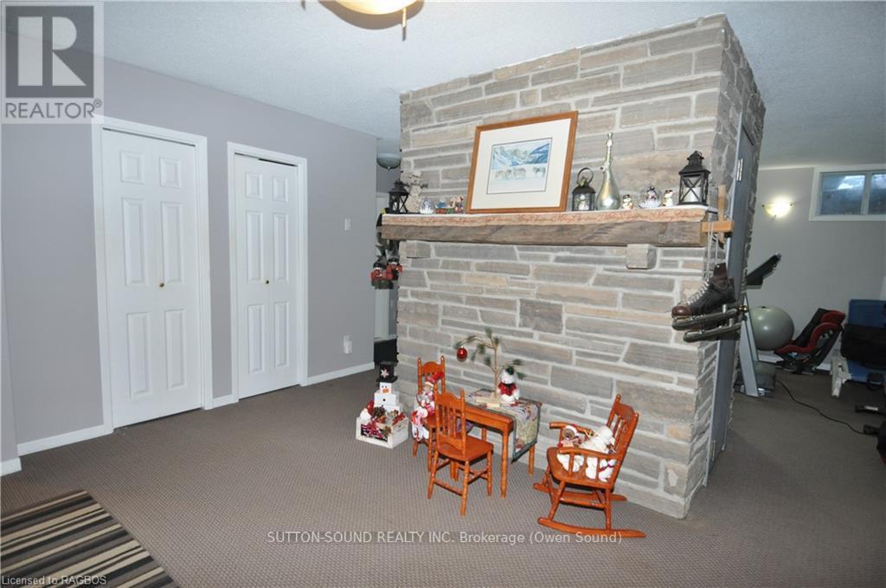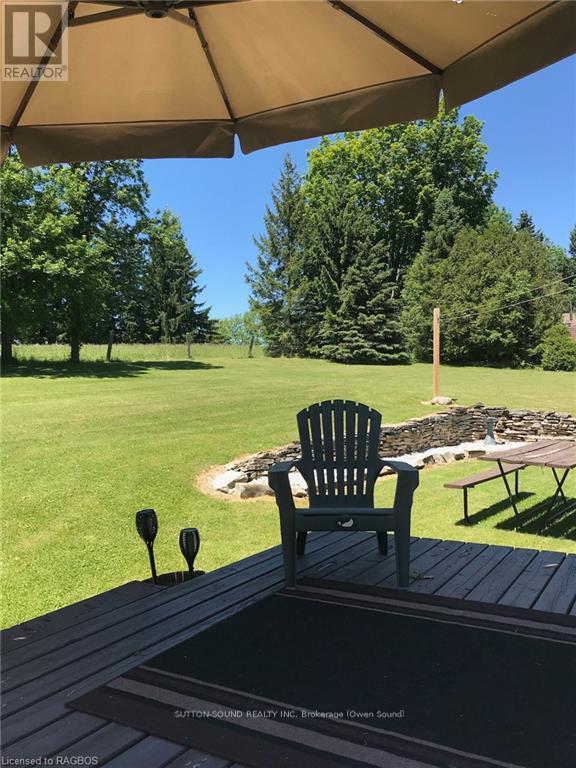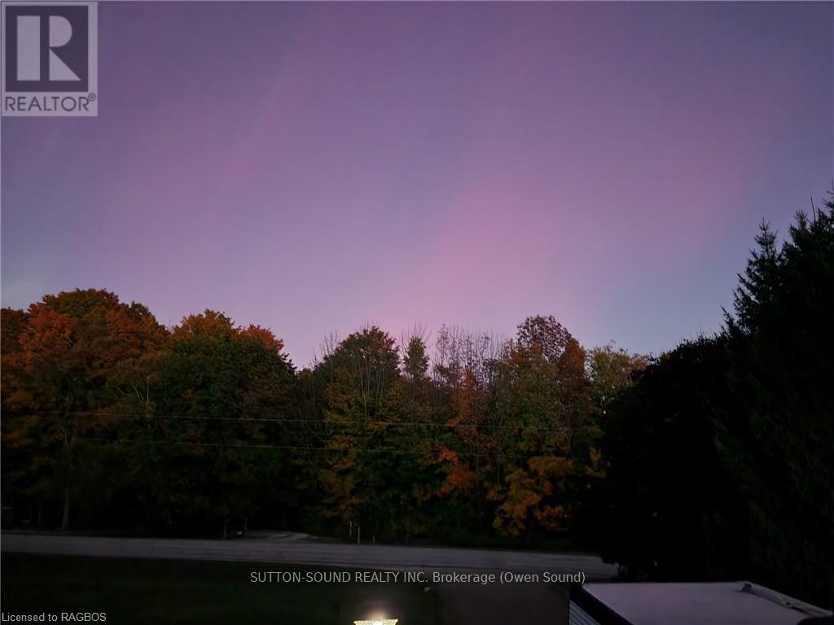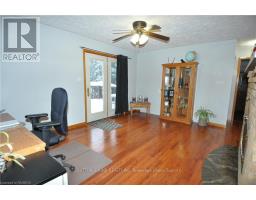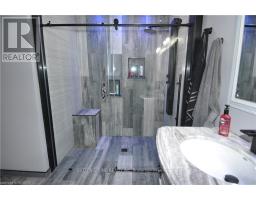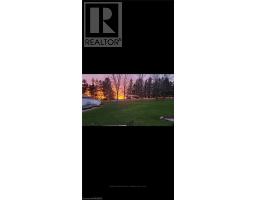137794 12 Grey Road Meaford, Ontario N4L 1W6
$924,900
3 bedroom, 2 baths, this large reverse bungalow is a must see. The oversized living room has lots of natural light with an adjoining private dining room. The kitchen has beautiful wood cabinets with lots of storage and a big peninsula that compliments the breakfast nook . Just off the kitchen is the laundry with wash tub and clothes line just outside the back door. Private 1+ acres provide lots of open space both front and back. Special feature of the house is the large office/reading room that has a wonderful brick wood fireplace. The patio doors go out on to the expansive balcony that overlooks the front yard. Large Master bedroom has a newly renovated ensuite with large walkin shower. 2 more bedrooms and a 4 piece bath complete the main floor. Lower level features an oversized family room, 2 piece bath, an exercise area and a generous 2 car garage (id:50886)
Property Details
| MLS® Number | X11823161 |
| Property Type | Single Family |
| Community Name | Rural Meaford |
| EquipmentType | Water Heater |
| Features | Hilly |
| ParkingSpaceTotal | 12 |
| RentalEquipmentType | Water Heater |
Building
| BathroomTotal | 3 |
| BedroomsAboveGround | 3 |
| BedroomsTotal | 3 |
| Appliances | Range, Water Heater, Central Vacuum, Dishwasher, Garage Door Opener, Refrigerator, Satellite Dish, Stove, Washer, Window Coverings |
| ArchitecturalStyle | Bungalow |
| BasementDevelopment | Finished |
| BasementType | Full (finished) |
| ConstructionStyleAttachment | Detached |
| CoolingType | Central Air Conditioning |
| ExteriorFinish | Brick |
| FireProtection | Smoke Detectors |
| FireplacePresent | Yes |
| FireplaceTotal | 2 |
| FoundationType | Concrete |
| HalfBathTotal | 1 |
| StoriesTotal | 1 |
| Type | House |
Parking
| Attached Garage |
Land
| AccessType | Year-round Access |
| Acreage | No |
| Sewer | Septic System |
| SizeDepth | 233 Ft |
| SizeFrontage | 220 Ft |
| SizeIrregular | 220 X 233 Ft ; 220' X 233' |
| SizeTotalText | 220 X 233 Ft ; 220' X 233'|1/2 - 1.99 Acres |
| ZoningDescription | Rr |
Rooms
| Level | Type | Length | Width | Dimensions |
|---|---|---|---|---|
| Lower Level | Other | 6.85 m | 9.6 m | 6.85 m x 9.6 m |
| Lower Level | Games Room | 4.87 m | 7.62 m | 4.87 m x 7.62 m |
| Main Level | Bathroom | 2.5 m | 1.75 m | 2.5 m x 1.75 m |
| Main Level | Family Room | 4.41 m | 4.87 m | 4.41 m x 4.87 m |
| Main Level | Bathroom | 2 m | 1.5 m | 2 m x 1.5 m |
| Main Level | Living Room | 5.18 m | 7.62 m | 5.18 m x 7.62 m |
| Main Level | Kitchen | 3.42 m | 5.96 m | 3.42 m x 5.96 m |
| Main Level | Dining Room | 3.35 m | 3.65 m | 3.35 m x 3.65 m |
| Main Level | Bedroom | 2.89 m | 3.5 m | 2.89 m x 3.5 m |
| Main Level | Bedroom | 3.5 m | 3.65 m | 3.5 m x 3.65 m |
| Main Level | Primary Bedroom | 3.35 m | 3.96 m | 3.35 m x 3.96 m |
| Main Level | Laundry Room | 2.43 m | 3.42 m | 2.43 m x 3.42 m |
Utilities
| Wireless | Available |
https://www.realtor.ca/real-estate/27706277/137794-12-grey-road-meaford-rural-meaford
Interested?
Contact us for more information
Bill Mcfarlane
Broker
1077 2nd Avenue East, Suite A
Owen Sound, Ontario N4K 2H8






