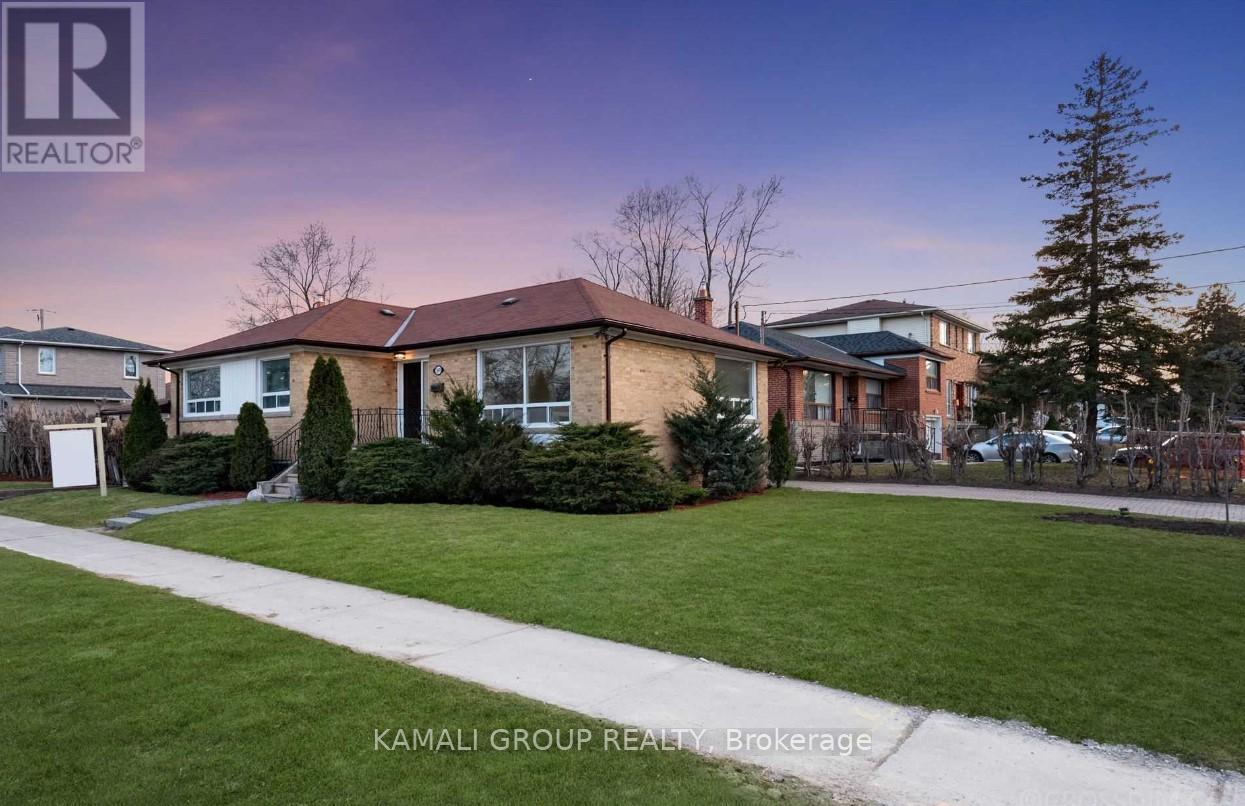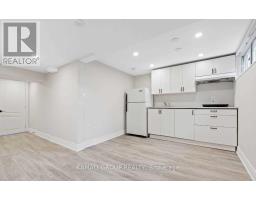Bsmt 2 - 169 Brighton Avenue Toronto, Ontario M3H 4E3
2 Bedroom
1 Bathroom
Bungalow
Central Air Conditioning
Forced Air
$1,600 Monthly
1+1 Bedroom Apartment! 2022 Renovated, Open Concept Layout, Modern Renovated Kitchen, Huge Above Grade Window, Laminate Flooring, LED Lighting, Pot Lights, Steps To Parks, Minutes To Sheppard West T.T.C. Subway Station, Schools, Amenities, Yorkdale Shopping Centre & Hwy 401 **** EXTRAS **** 2022 Renovated, 1+1 Bedroom Apartment! (id:50886)
Property Details
| MLS® Number | C11836387 |
| Property Type | Single Family |
| Community Name | Bathurst Manor |
| AmenitiesNearBy | Hospital, Park, Public Transit, Schools |
| CommunityFeatures | Community Centre |
Building
| BathroomTotal | 1 |
| BedroomsAboveGround | 1 |
| BedroomsBelowGround | 1 |
| BedroomsTotal | 2 |
| ArchitecturalStyle | Bungalow |
| BasementFeatures | Apartment In Basement, Separate Entrance |
| BasementType | N/a |
| ConstructionStyleAttachment | Detached |
| CoolingType | Central Air Conditioning |
| ExteriorFinish | Brick |
| FlooringType | Laminate |
| FoundationType | Unknown |
| HeatingFuel | Natural Gas |
| HeatingType | Forced Air |
| StoriesTotal | 1 |
| Type | House |
| UtilityWater | Municipal Water |
Land
| Acreage | No |
| LandAmenities | Hospital, Park, Public Transit, Schools |
| Sewer | Sanitary Sewer |
| SizeDepth | 115 Ft ,1 In |
| SizeFrontage | 52 Ft ,2 In |
| SizeIrregular | 52.24 X 115.14 Ft |
| SizeTotalText | 52.24 X 115.14 Ft |
Rooms
| Level | Type | Length | Width | Dimensions |
|---|---|---|---|---|
| Basement | Living Room | 4.26 m | 2 m | 4.26 m x 2 m |
| Basement | Kitchen | 2.92 m | 2.49 m | 2.92 m x 2.49 m |
| Basement | Primary Bedroom | 4.11 m | 2.02 m | 4.11 m x 2.02 m |
| Basement | Den | 2.77 m | 2.26 m | 2.77 m x 2.26 m |
Interested?
Contact us for more information
Moe Kamali
Broker of Record
Kamali Group Realty
30 Drewry Avenue
Toronto, Ontario M2M 4C4
30 Drewry Avenue
Toronto, Ontario M2M 4C4
Maya Kamali
Salesperson
Kamali Group Realty
30 Drewry Avenue
Toronto, Ontario M2M 4C4
30 Drewry Avenue
Toronto, Ontario M2M 4C4

























