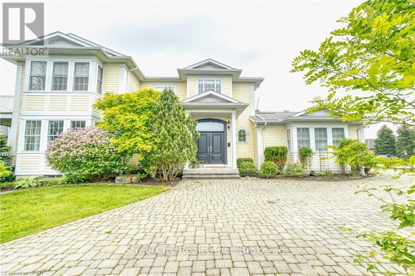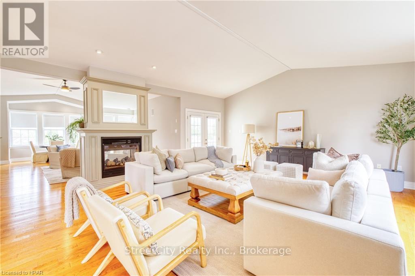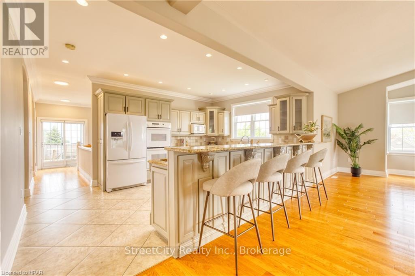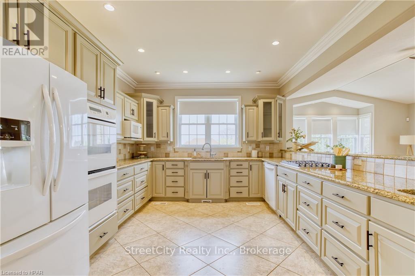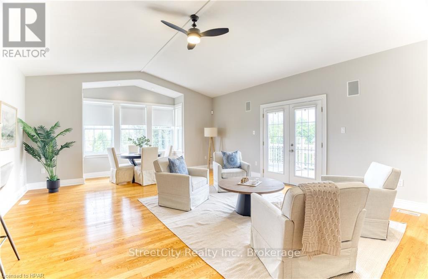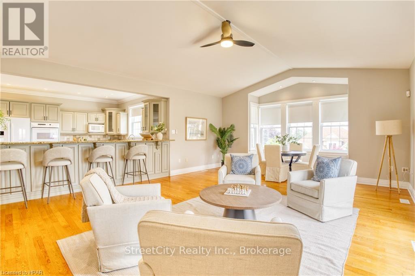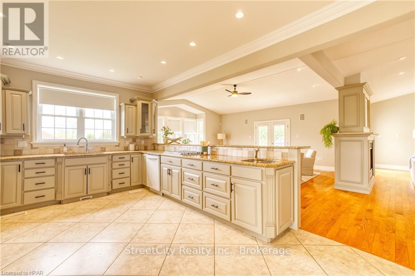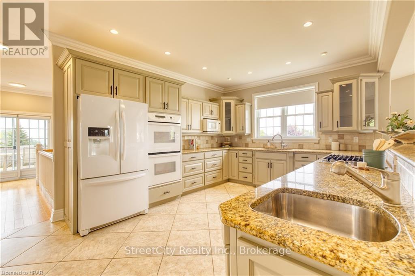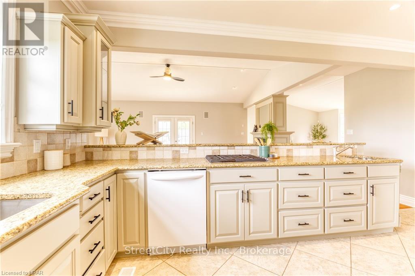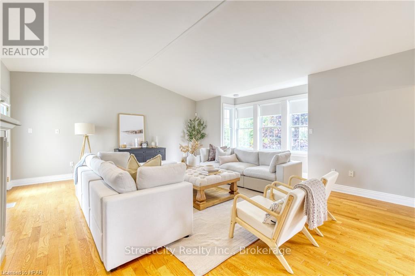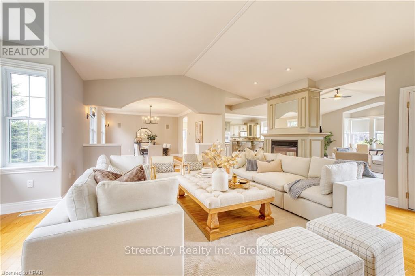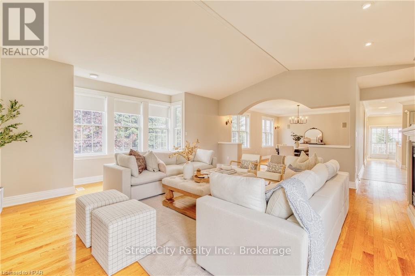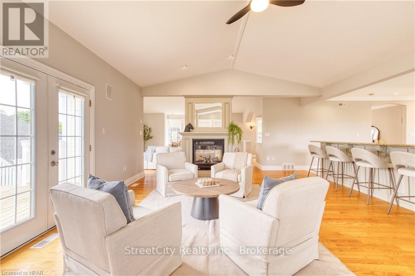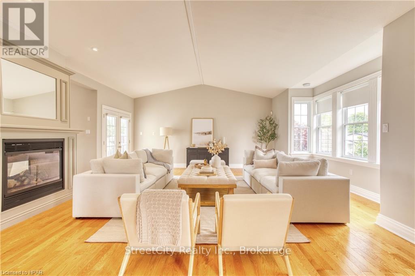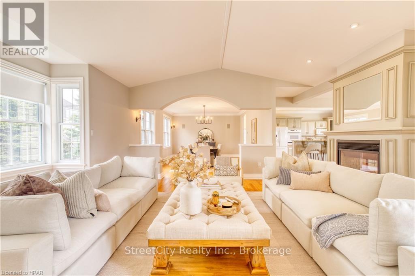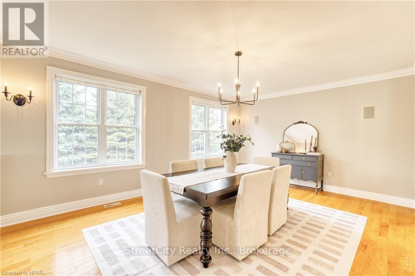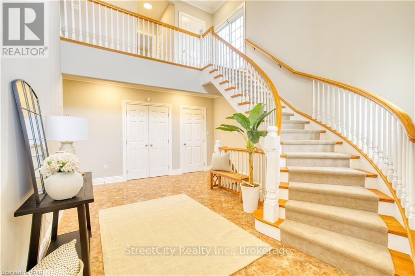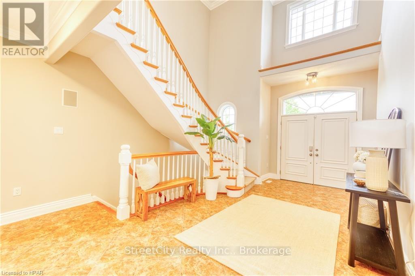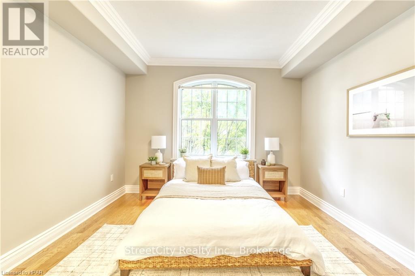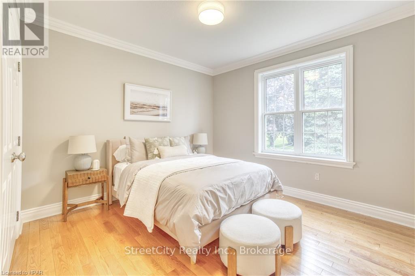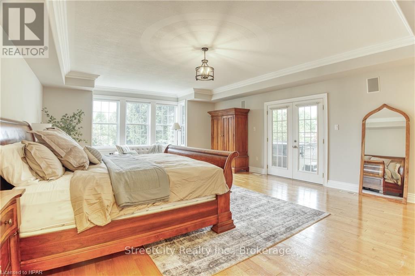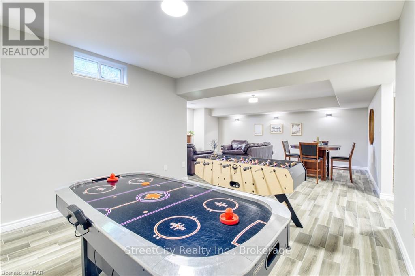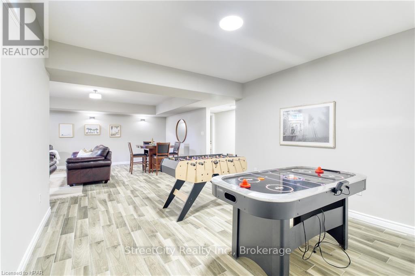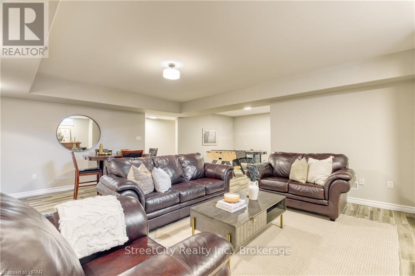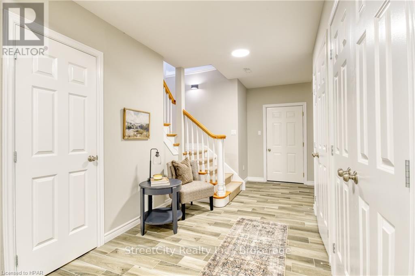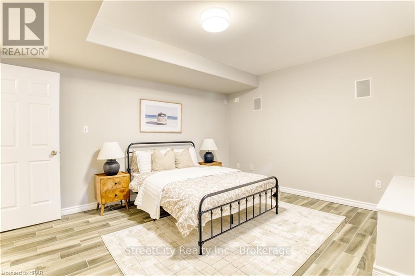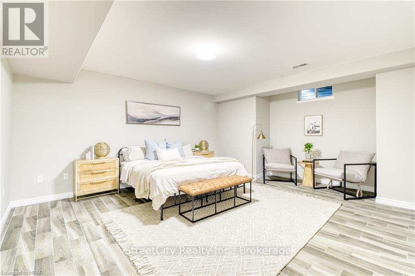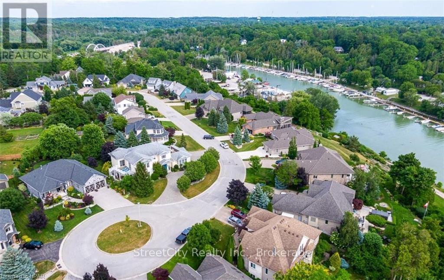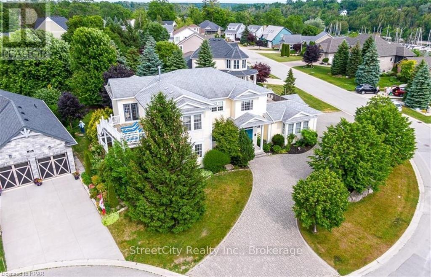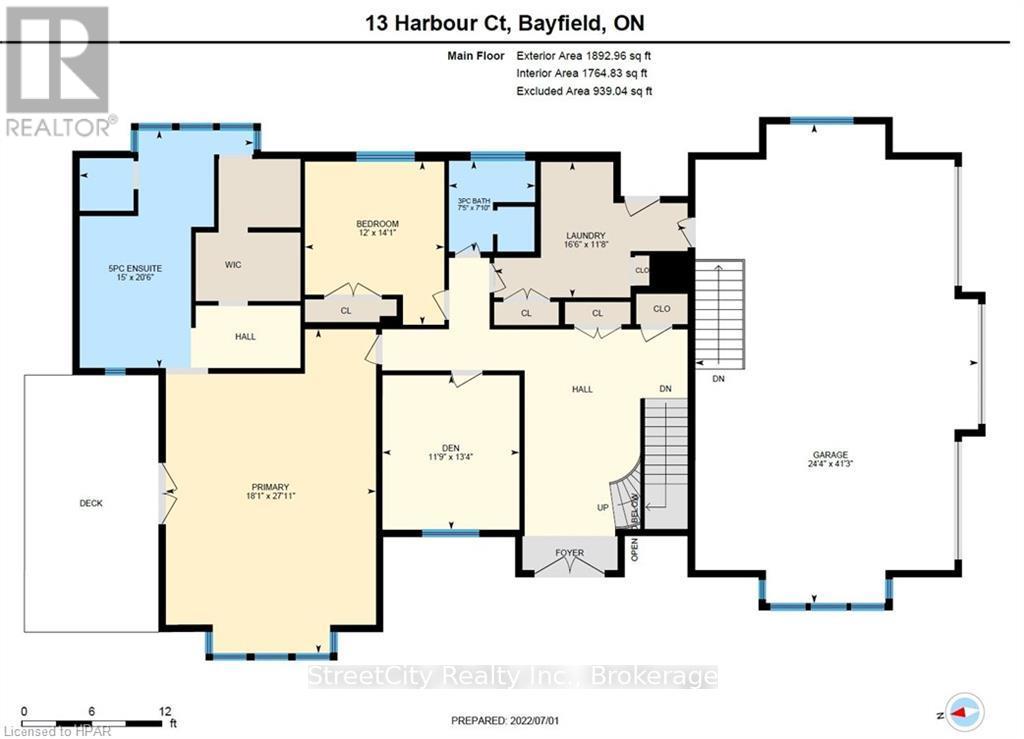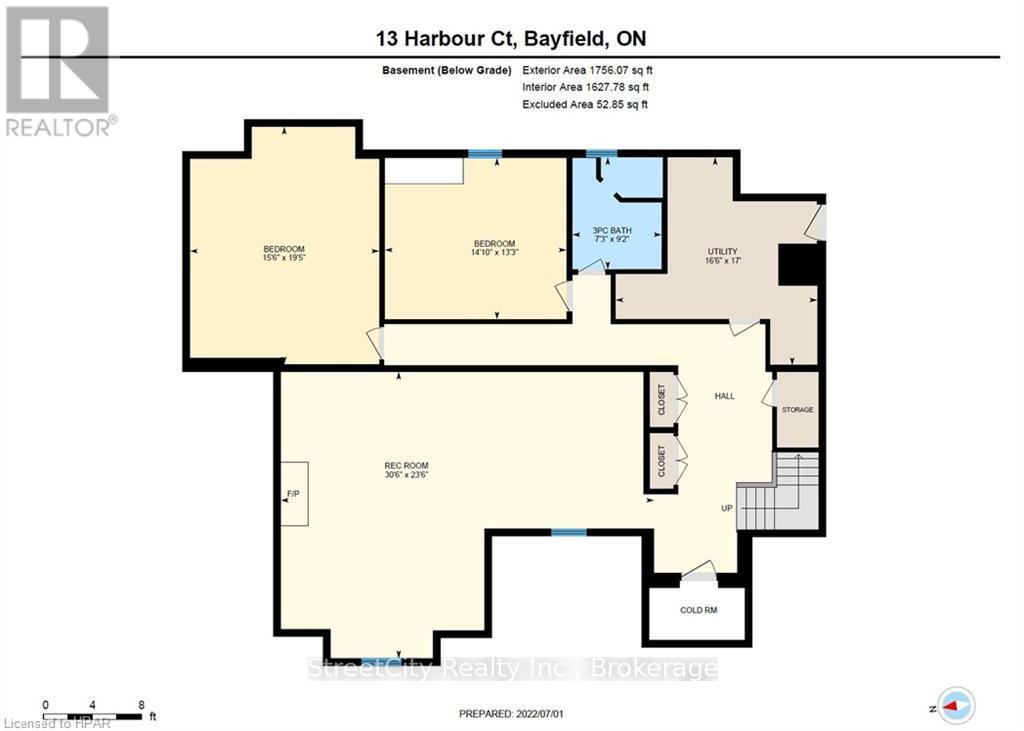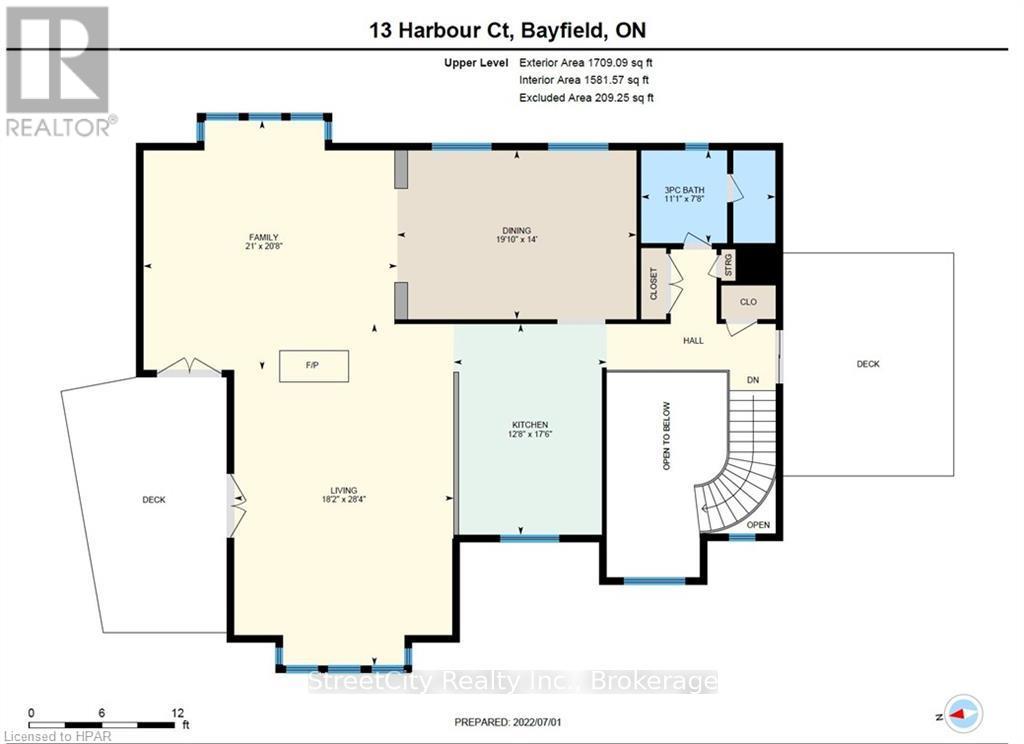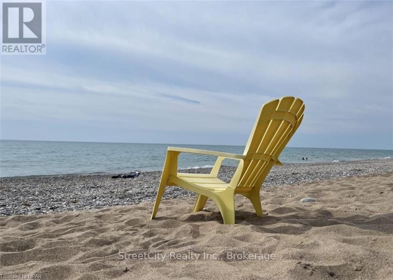13 Harbour Court Bluewater, Ontario N0M 1G0
$1,690,000
Your own personal harbour haven! Located on a desirably quiet cul-de-sac minutes from downtown and with deeded access to a beautiful sandy beach, from the moment you enter the grand foyer, you'll be amazed at how much living space this house offers. The main floor boasts a huge master bedroom that walks out to a private deck, as well as an enormous ensuite with whirlpool tub, glass shower and oversized walk-in closet. Two more bedrooms, a bathroom and laundry complete the main floor. Upstairs you will find a kitchen complete with granite countertops, bar seating, 2 ovens, and 2 sinks, leading to a stunning open concept living space with soaring cathedral ceilings, oak floors, crown moldings, and a double-sided gas fireplace. Enjoy panoramic lake views, formal dining room, and 2 private decks with gas hookups for BBQing, sun bathing, and enjoying breathtaking sunsets. Fully finished basement with high ceilings offers 2 more bedrooms, a bathroom, and ample living space for a games/rec room. Attached three car garage w/heater. New roof 2024. This home is a perfect a four-season getaway or forever home. Call your REALTOR® to schedule your private viewing of this great property. (id:50886)
Property Details
| MLS® Number | X11822983 |
| Property Type | Single Family |
| Community Name | Bayfield |
| Features | Sump Pump |
| Parking Space Total | 9 |
| Structure | Deck |
Building
| Bathroom Total | 3 |
| Bedrooms Above Ground | 3 |
| Bedrooms Below Ground | 2 |
| Bedrooms Total | 5 |
| Age | 16 To 30 Years |
| Amenities | Fireplace(s) |
| Appliances | Range, Water Heater, Central Vacuum, Dishwasher, Dryer, Microwave, Oven, Washer, Refrigerator |
| Basement Development | Finished |
| Basement Type | Full (finished) |
| Construction Style Attachment | Detached |
| Cooling Type | Central Air Conditioning, Air Exchanger |
| Exterior Finish | Vinyl Siding |
| Fireplace Present | Yes |
| Fireplace Total | 2 |
| Foundation Type | Concrete |
| Half Bath Total | 1 |
| Heating Fuel | Natural Gas |
| Heating Type | Forced Air |
| Stories Total | 2 |
| Size Interior | 3,500 - 5,000 Ft2 |
| Type | House |
| Utility Water | Municipal Water |
Parking
| Attached Garage | |
| Garage |
Land
| Acreage | No |
| Landscape Features | Lawn Sprinkler |
| Sewer | Sanitary Sewer |
| Size Depth | 147 Ft |
| Size Frontage | 154 Ft |
| Size Irregular | 154 X 147 Ft ; 154.79 X 147.6 |
| Size Total Text | 154 X 147 Ft ; 154.79 X 147.6|under 1/2 Acre |
| Zoning Description | R1 |
Rooms
| Level | Type | Length | Width | Dimensions |
|---|---|---|---|---|
| Second Level | Dining Room | 5.79 m | 4.26 m | 5.79 m x 4.26 m |
| Second Level | Family Room | 5.48 m | 7.77 m | 5.48 m x 7.77 m |
| Second Level | Living Room | 6.4 m | 5.48 m | 6.4 m x 5.48 m |
| Second Level | Kitchen | 3.65 m | 5.28 m | 3.65 m x 5.28 m |
| Second Level | Bathroom | 3 m | 3 m | 3 m x 3 m |
| Basement | Bedroom | 4.52 m | 4.04 m | 4.52 m x 4.04 m |
| Basement | Bedroom | 4.72 m | 5.92 m | 4.72 m x 5.92 m |
| Basement | Bathroom | 4 m | 3 m | 4 m x 3 m |
| Main Level | Bathroom | 3 m | 2 m | 3 m x 2 m |
| Main Level | Bedroom | 3.65 m | 3.5 m | 3.65 m x 3.5 m |
| Main Level | Primary Bedroom | 5.48 m | 6.55 m | 5.48 m x 6.55 m |
| Main Level | Bedroom | 4.06 m | 3.58 m | 4.06 m x 3.58 m |
Utilities
| Cable | Installed |
https://www.realtor.ca/real-estate/27706150/13-harbour-court-bluewater-bayfield-bayfield
Contact Us
Contact us for more information
Nathan Macleod
Salesperson
7 George Street
Stratford, Ontario N5A 1A6
(519) 275-0333
(519) 649-6900
www.streetcity.com/

