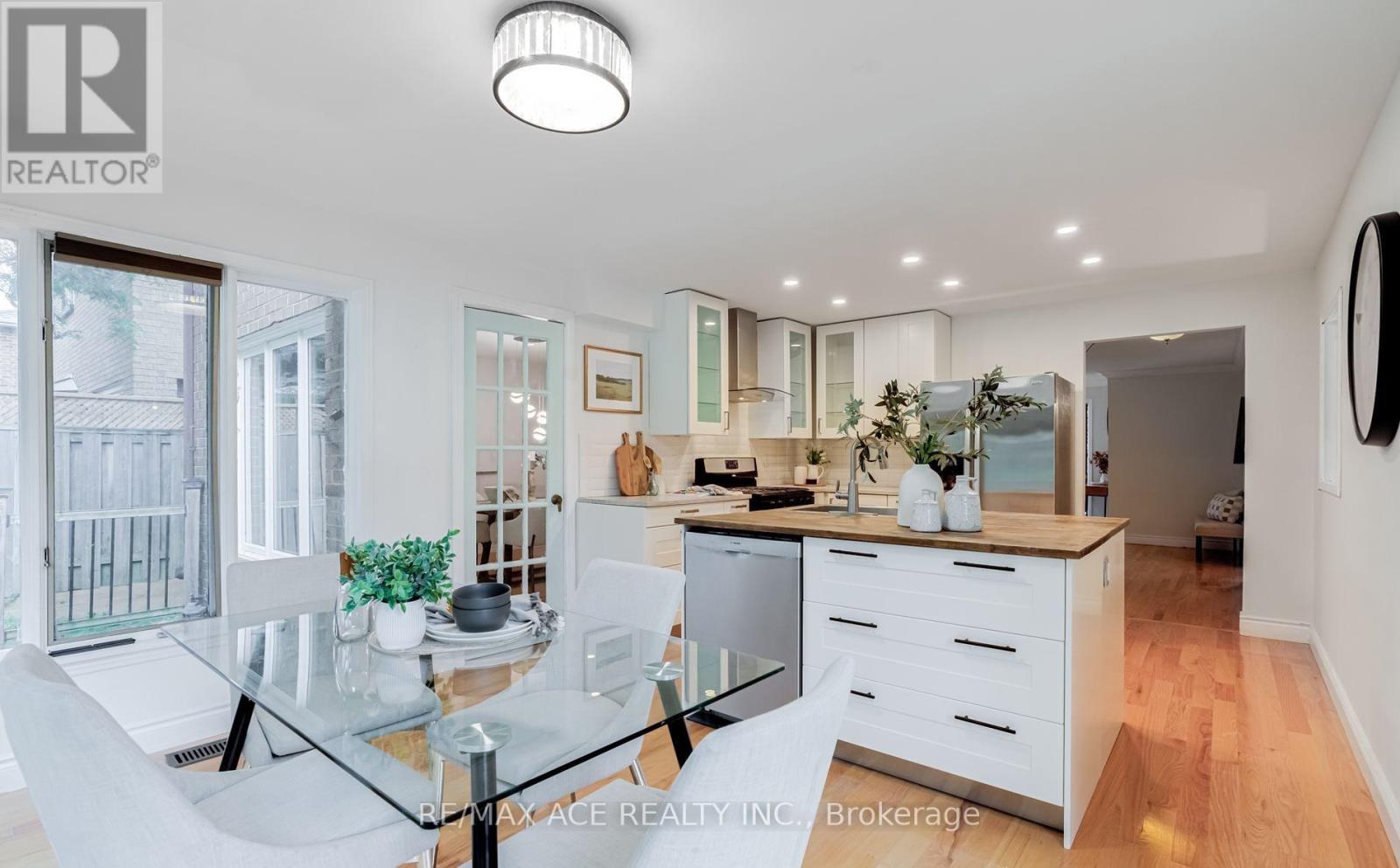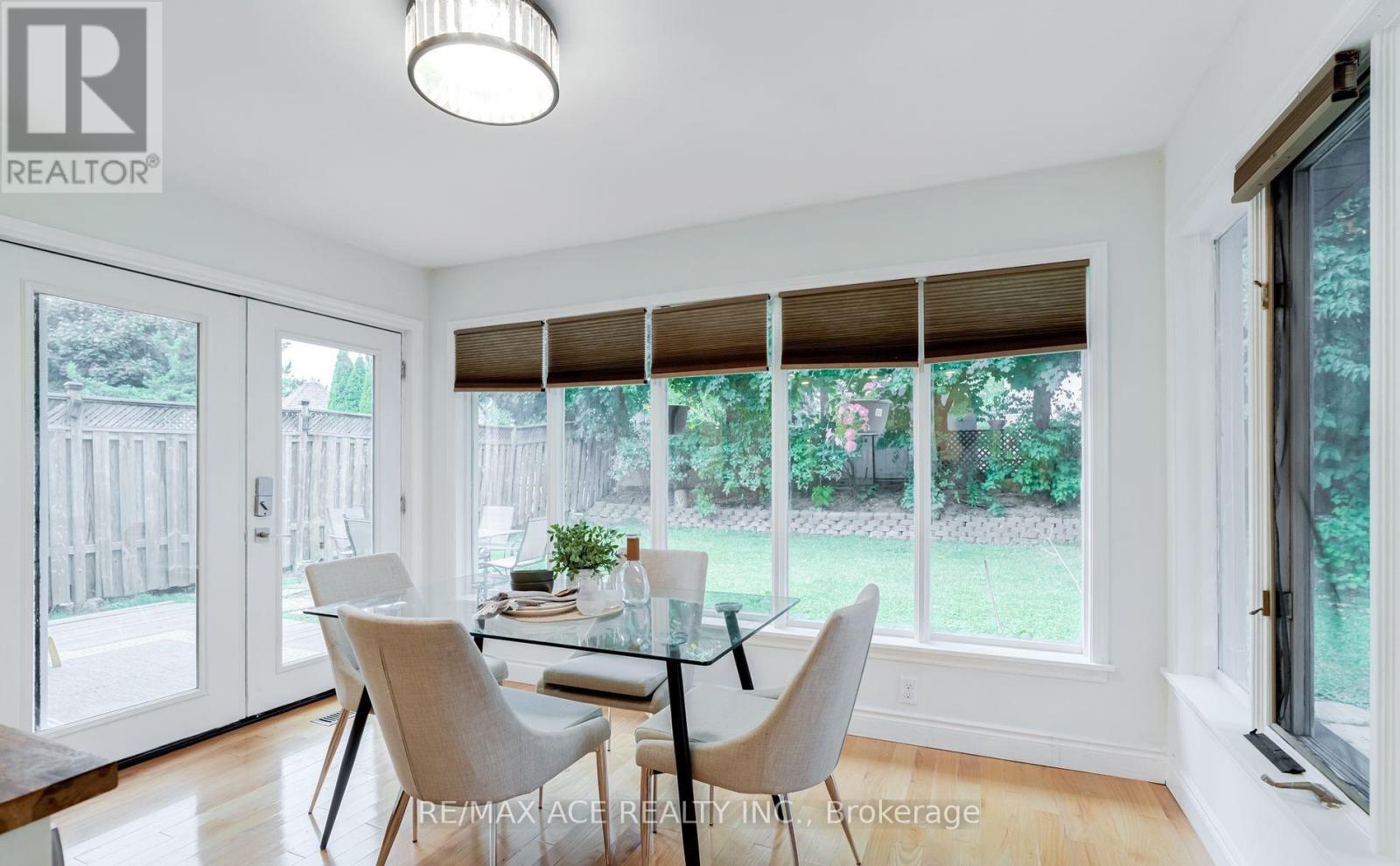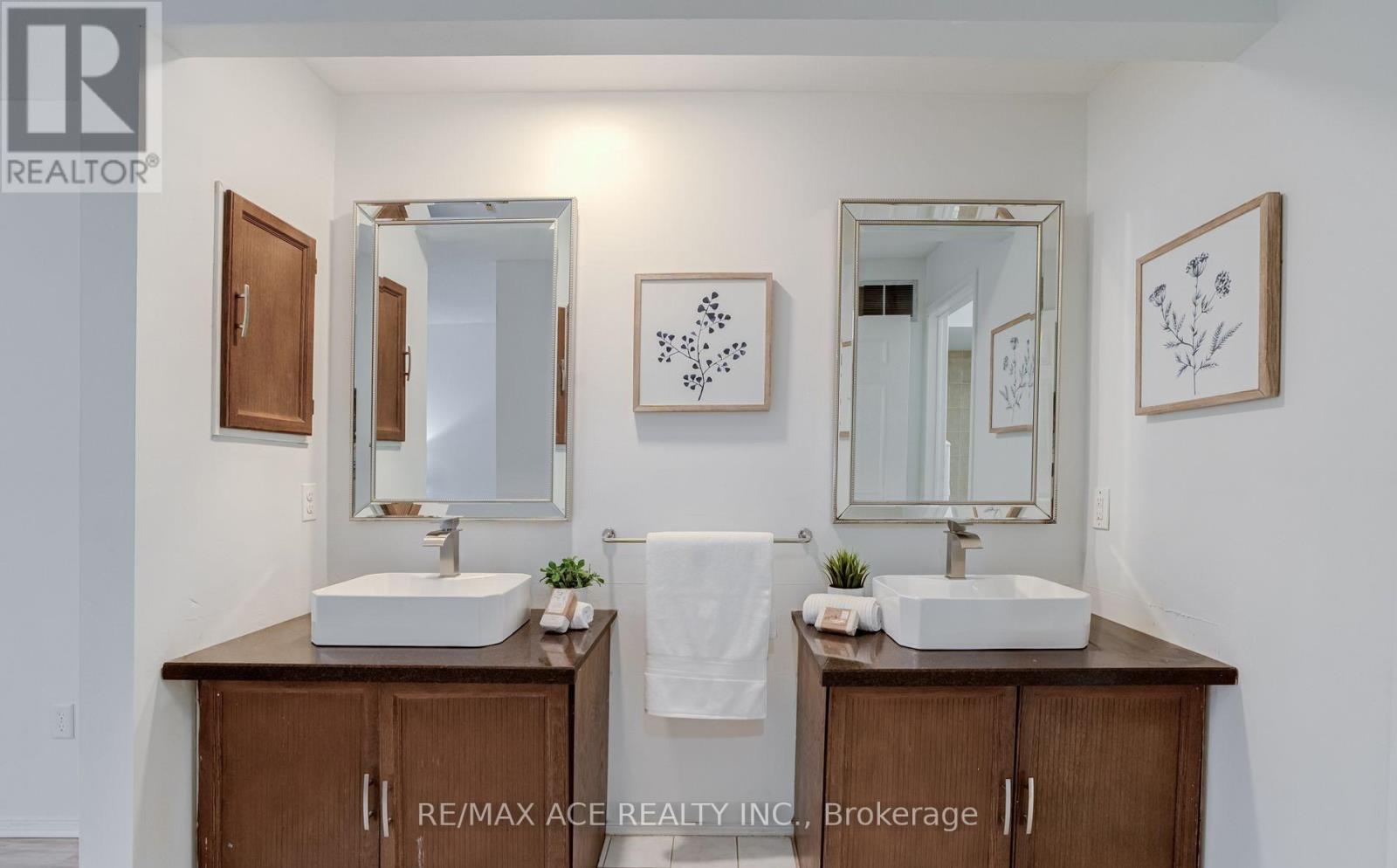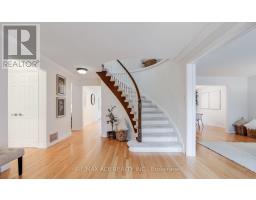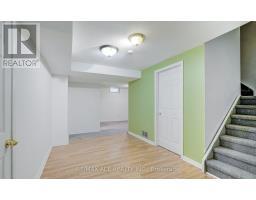616 Bayfield Street Pickering, Ontario L1V 3W5
$5,500 Monthly
This Spacious Home Is The Perfect Fit For Large Families, Legal Duplex, In Most Desired Community! Walking Distance to Top Ranked School, Dunbarton HS, Highbush PS, St Elizabeth Seton Catholic School, Beautiful Trails, Parks, Go Train & Hwy 401, Malls. Main Floor Hardwood Floors, Separate Living and Dining Rooms With Large Family Room Perfect For Entertaining. Renovated Eat-In Kitchen Features A Large Centre Island, breakfast area, Gas Stove, Backsplash and Walk Out To Nicely treed, Private yard. Conv Main Floor Laundry With Side Entrance (East/West Facing) The Winding Staircase Leads to the 2nd Floor With 4 Large Bedrooms Offering New Luxury Vinyl Floors. Primary Bedroom has Walk In Closet & 5 Pc Spa Like Bath. Lower Level Offers A Complete 2 Bedroom Basement Apartment With Sep/Entrance. 2nd Full Kitchen SS appliances, Large Living/Dining Room and 2 Bedrooms With 3 Pc Bath. The Basement can be rented separately. (id:50886)
Property Details
| MLS® Number | E11836310 |
| Property Type | Single Family |
| Community Name | Amberlea |
| Features | Sump Pump |
| ParkingSpaceTotal | 4 |
Building
| BathroomTotal | 4 |
| BedroomsAboveGround | 4 |
| BedroomsBelowGround | 2 |
| BedroomsTotal | 6 |
| BasementDevelopment | Finished |
| BasementFeatures | Apartment In Basement, Walk Out |
| BasementType | N/a (finished) |
| ConstructionStyleAttachment | Detached |
| CoolingType | Central Air Conditioning |
| ExteriorFinish | Brick |
| FireplacePresent | Yes |
| FireplaceTotal | 1 |
| FlooringType | Hardwood, Laminate, Vinyl |
| FoundationType | Concrete |
| HalfBathTotal | 1 |
| HeatingFuel | Natural Gas |
| HeatingType | Forced Air |
| StoriesTotal | 2 |
| Type | House |
| UtilityWater | Municipal Water |
Parking
| Attached Garage |
Land
| Acreage | No |
| Sewer | Sanitary Sewer |
Rooms
| Level | Type | Length | Width | Dimensions |
|---|---|---|---|---|
| Second Level | Primary Bedroom | 5.49 m | 3 m | 5.49 m x 3 m |
| Second Level | Bedroom 2 | 3.96 m | 3.71 m | 3.96 m x 3.71 m |
| Second Level | Bedroom 3 | 4.09 m | 3.71 m | 4.09 m x 3.71 m |
| Second Level | Bedroom 4 | 3.51 m | 3.05 m | 3.51 m x 3.05 m |
| Basement | Living Room | 5.3 m | 3.3 m | 5.3 m x 3.3 m |
| Basement | Kitchen | 3 m | 3.3 m | 3 m x 3.3 m |
| Basement | Bedroom 5 | 2.57 m | 2.31 m | 2.57 m x 2.31 m |
| Basement | Bedroom | 2.6 m | 2.25 m | 2.6 m x 2.25 m |
| Ground Level | Living Room | 5.89 m | 3.55 m | 5.89 m x 3.55 m |
| Ground Level | Dining Room | 4.13 m | 3.55 m | 4.13 m x 3.55 m |
| Ground Level | Kitchen | 6.01 m | 3.61 m | 6.01 m x 3.61 m |
| Ground Level | Family Room | 5.39 m | 3.35 m | 5.39 m x 3.35 m |
Utilities
| Sewer | Available |
https://www.realtor.ca/real-estate/27706061/616-bayfield-street-pickering-amberlea-amberlea
Interested?
Contact us for more information
Shakhawat Hossain
Salesperson
1286 Kennedy Road Unit 3
Toronto, Ontario M1P 2L5








