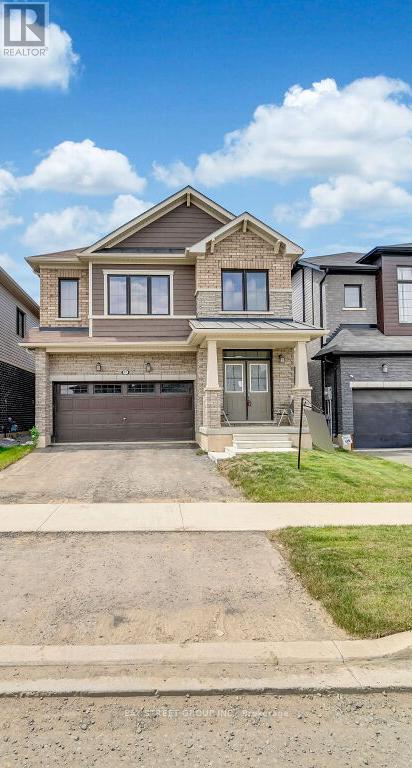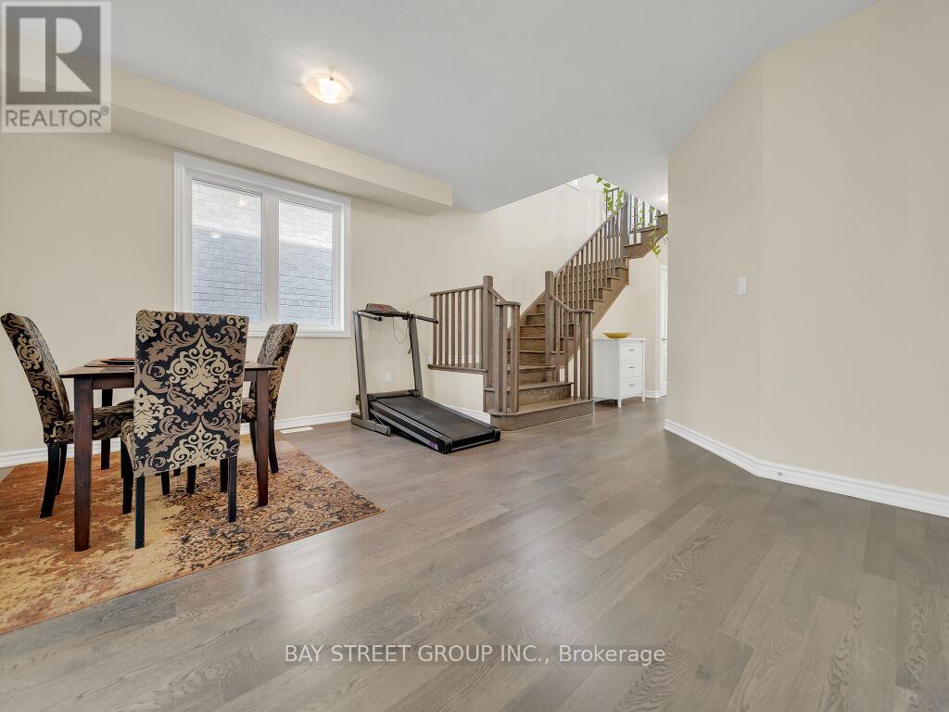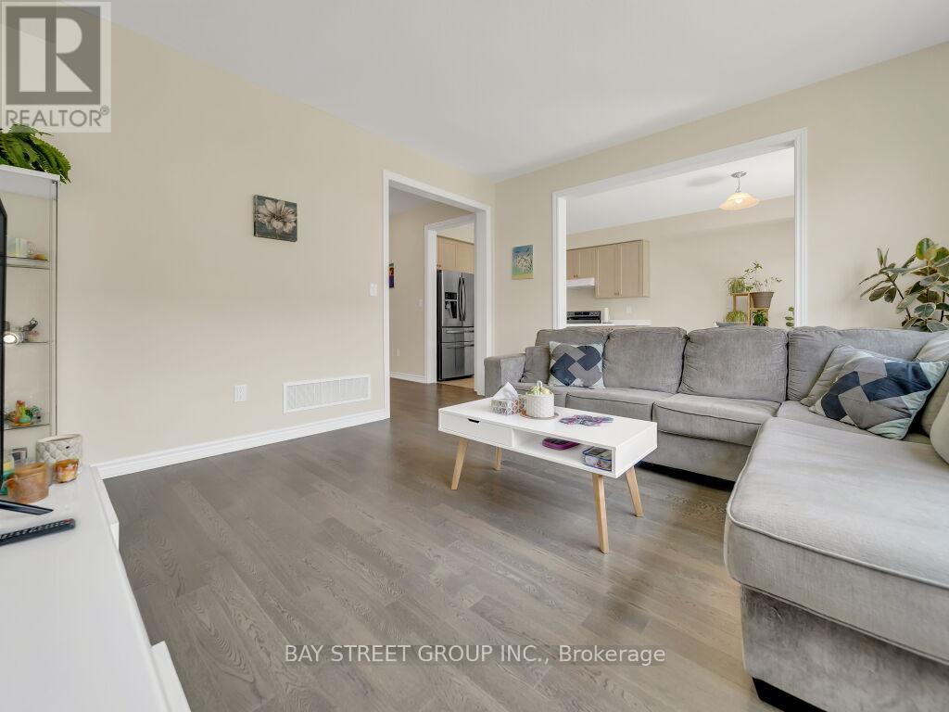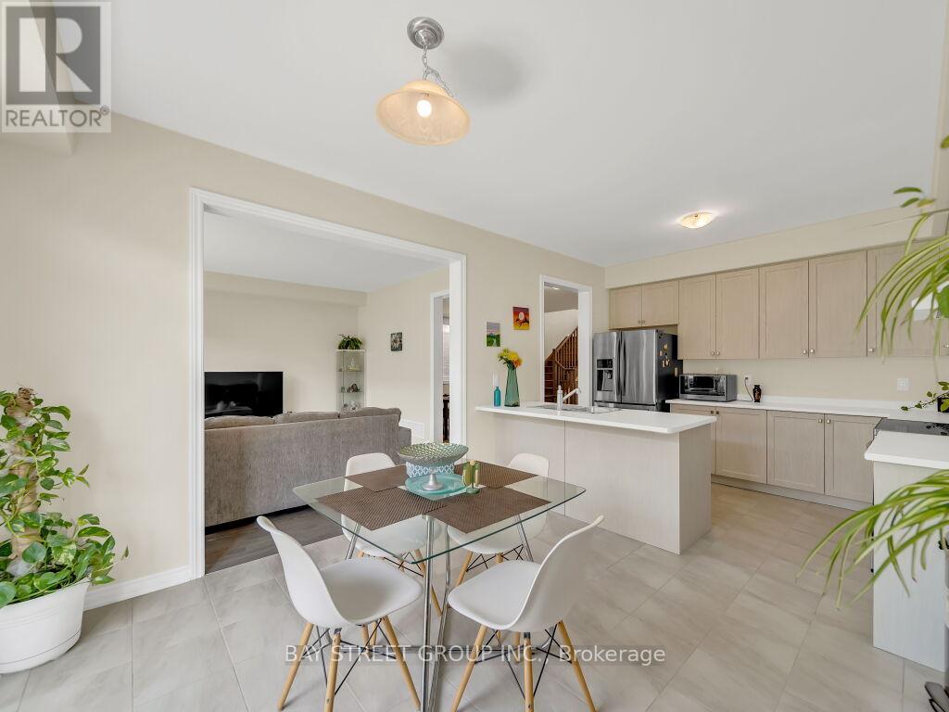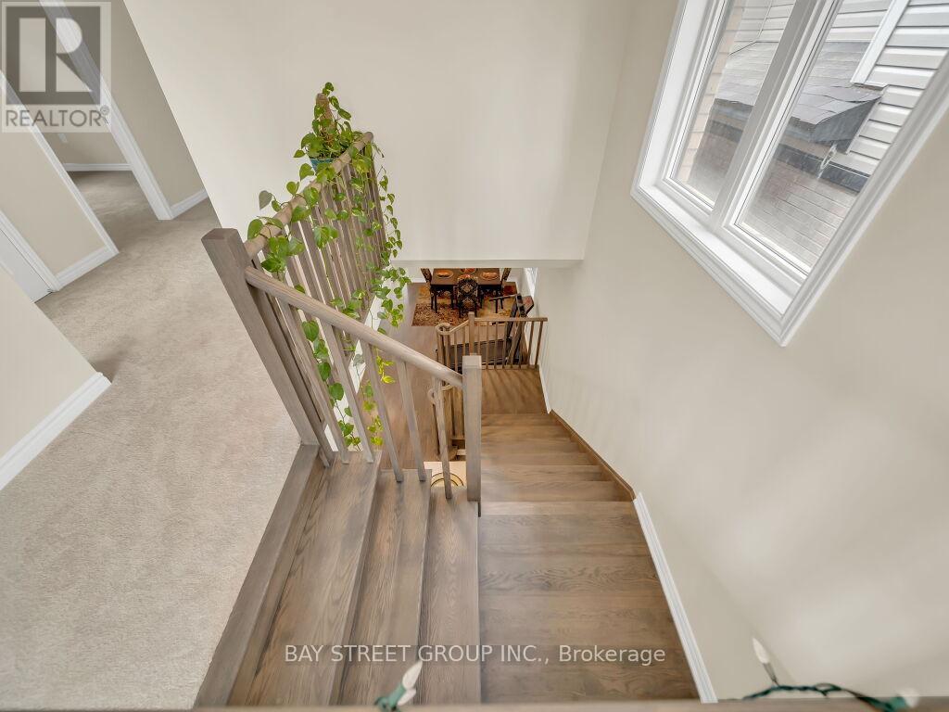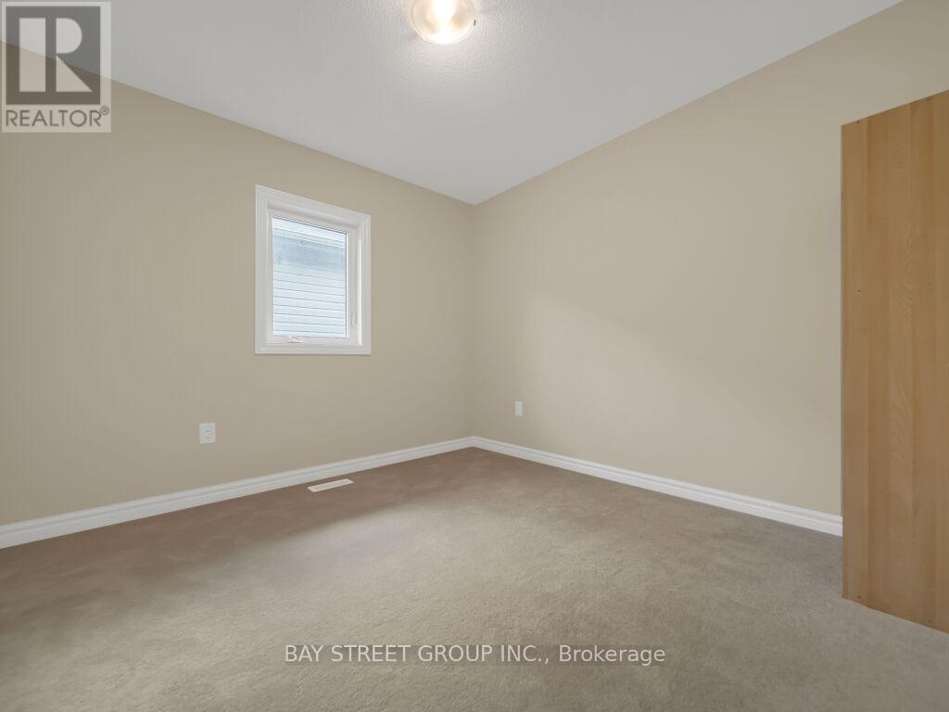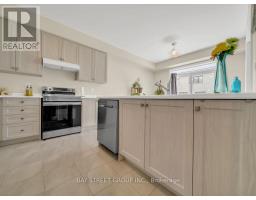411 Barker Parkway W Thorold, Ontario L2E 6S4
$3,500 Monthly
Brand new beautiful home to start your life. Your perfect space awaits. detached house offers 4 spacious bedrooms & 3.5 modern bathrooms. Main floor with bright and spacious great room 9 ft ceilings, hardwood flooring. Great Model Dryden C, Open-concept living space with a contemporary kitchen.200 Amp for car charging in garage (Will Be installed By The Builder), Primary bedroom with 5pc ensuite and walk-in closet. 2nd floor laundry for convenience. Minutes away from Niagara on the Lake, Niagara Falls, and the U.S border & much more to discover. (id:50886)
Property Details
| MLS® Number | X11876047 |
| Property Type | Single Family |
| AmenitiesNearBy | Hospital, Place Of Worship, Public Transit, Schools |
| CommunityFeatures | Community Centre |
| ParkingSpaceTotal | 4 |
Building
| BathroomTotal | 4 |
| BedroomsAboveGround | 4 |
| BedroomsTotal | 4 |
| BasementDevelopment | Unfinished |
| BasementType | Full (unfinished) |
| ConstructionStyleAttachment | Detached |
| CoolingType | Central Air Conditioning |
| ExteriorFinish | Brick, Stone |
| FlooringType | Carpeted, Hardwood, Tile |
| FoundationType | Brick, Concrete |
| HalfBathTotal | 1 |
| HeatingFuel | Natural Gas |
| HeatingType | Forced Air |
| StoriesTotal | 2 |
| SizeInterior | 2499.9795 - 2999.975 Sqft |
| Type | House |
| UtilityWater | Municipal Water |
Parking
| Garage |
Land
| Acreage | No |
| LandAmenities | Hospital, Place Of Worship, Public Transit, Schools |
| Sewer | Sanitary Sewer |
| SizeDepth | 105 Ft ,3 In |
| SizeFrontage | 34 Ft ,2 In |
| SizeIrregular | 34.2 X 105.3 Ft ; Irregular |
| SizeTotalText | 34.2 X 105.3 Ft ; Irregular|under 1/2 Acre |
Rooms
| Level | Type | Length | Width | Dimensions |
|---|---|---|---|---|
| Second Level | Primary Bedroom | 4.9 m | 4.45 m | 4.9 m x 4.45 m |
| Second Level | Bedroom 2 | 3.04 m | 3.04 m | 3.04 m x 3.04 m |
| Second Level | Bedroom 3 | 3.1 m | 4.14 m | 3.1 m x 4.14 m |
| Second Level | Bedroom 4 | 3.23 m | 3.05 m | 3.23 m x 3.05 m |
| Main Level | Kitchen | 3.38 m | 2.92 m | 3.38 m x 2.92 m |
| Main Level | Dining Room | 4.45 m | 3.65 m | 4.45 m x 3.65 m |
| Main Level | Eating Area | 3.38 m | 3.35 m | 3.38 m x 3.35 m |
| Main Level | Great Room | 4.45 m | 4.14 m | 4.45 m x 4.14 m |
Utilities
| Cable | Available |
| Sewer | Installed |
https://www.realtor.ca/real-estate/27706759/411-barker-parkway-w-thorold
Interested?
Contact us for more information
Javed Noor
Broker
8300 Woodbine Ave Ste 500
Markham, Ontario L3R 9Y7


