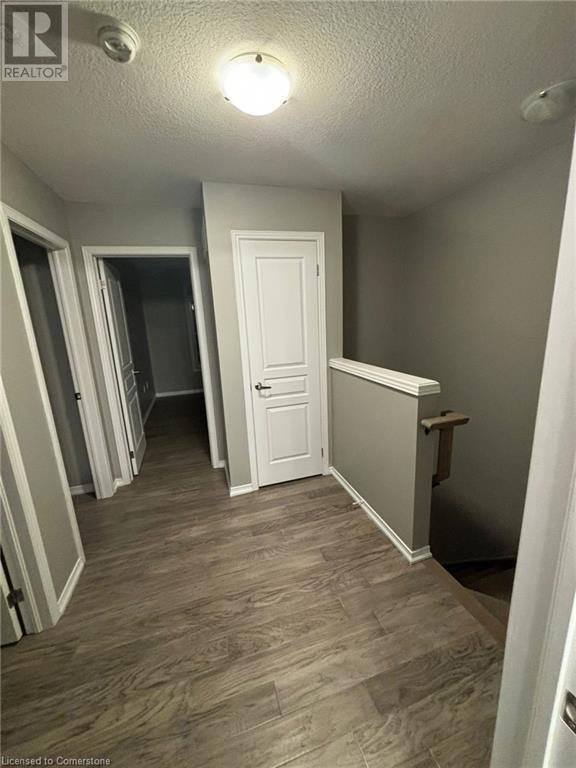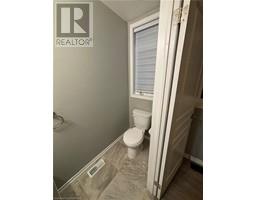5024 Desantis Drive Beamsville, Ontario L0R 1B2
2 Bedroom
3 Bathroom
1510 sqft
3 Level
Central Air Conditioning
Forced Air
$2,550 Monthly
Located Centreville Square in Beamsville three bedroom with about 1510 sqft end unit 3 storey town is flooded with natural light and features 3 beds 1.5 bath, open concept main floor with large kitchen and living/living room combination with door to balcony. 3 appliances included, upgraded flooring throughout (only carpet on stairs), covered porch, 2nd floor balcony. (id:50886)
Property Details
| MLS® Number | 40683124 |
| Property Type | Single Family |
| AmenitiesNearBy | Park |
| ParkingSpaceTotal | 2 |
Building
| BathroomTotal | 3 |
| BedroomsAboveGround | 2 |
| BedroomsTotal | 2 |
| Appliances | Central Vacuum, Dishwasher, Dryer, Microwave, Refrigerator, Stove, Garage Door Opener |
| ArchitecturalStyle | 3 Level |
| BasementType | None |
| ConstructionStyleAttachment | Attached |
| CoolingType | Central Air Conditioning |
| ExteriorFinish | Brick |
| HalfBathTotal | 1 |
| HeatingFuel | Natural Gas |
| HeatingType | Forced Air |
| StoriesTotal | 3 |
| SizeInterior | 1510 Sqft |
| Type | Row / Townhouse |
| UtilityWater | Municipal Water, None |
Parking
| Attached Garage |
Land
| Acreage | No |
| LandAmenities | Park |
| Sewer | Municipal Sewage System |
| SizeTotalText | Unknown |
Rooms
| Level | Type | Length | Width | Dimensions |
|---|---|---|---|---|
| Second Level | 2pc Bathroom | Measurements not available | ||
| Second Level | Kitchen | 8'6'' x 14'0'' | ||
| Second Level | Living Room | 11'6'' x 23'0'' | ||
| Third Level | 3pc Bathroom | Measurements not available | ||
| Third Level | Bedroom | 8'2'' x 10'0'' | ||
| Third Level | 3pc Bathroom | 9'6'' x 8'9'' | ||
| Third Level | Primary Bedroom | 10'8'' x 13'6'' | ||
| Main Level | Den | 10'0'' x 8'6'' |
https://www.realtor.ca/real-estate/27707851/5024-desantis-drive-beamsville
Interested?
Contact us for more information
Ken Ahrari
Salesperson
Right At Home Realty
5111 New Street, Suite 103
Burlington, Ontario L7L 1V2
5111 New Street, Suite 103
Burlington, Ontario L7L 1V2













































