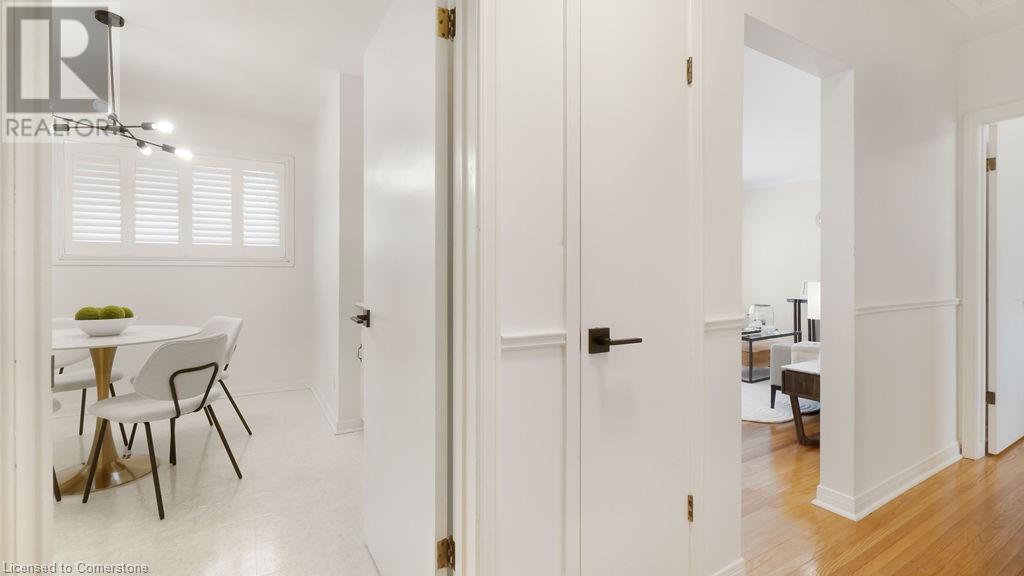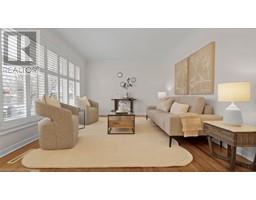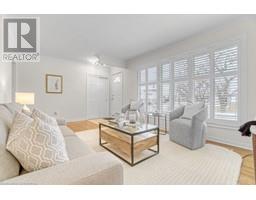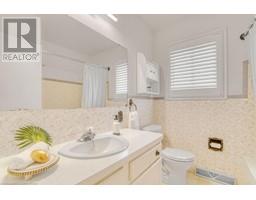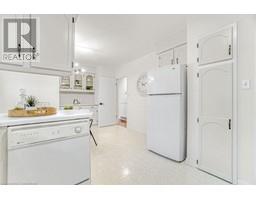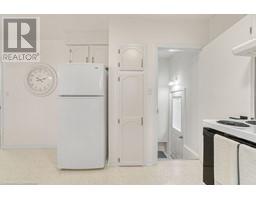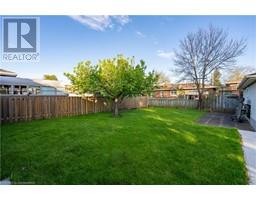2 Anderson Street St. Catharines, Ontario L2M 5C9
$625,000
Welcome to 2 Anderson Street. Meticulously maintained, 3 bed, 2 bath, solid brick bungalow with detached garage situated on a quiet tree-lined street in desirable north end St. Catharines. Functional layout with hardwood flooring, California shutters & custom fixtures throughout the main level. Open concept eat-in kitchen with breakfast bar & updated cabinetry. Bright & spacious living area with crown moulding. Three generous sized bedrooms & 4pc bath complete this level. Separate side entrance in-law potential with lower level featuring a kitchen, large rec room & 3pc bath. Long concrete driveway with ample parking leading to detached garage. Close proximity to all amenities; great schools, parks, restaurants, public transit & major highway access. (id:50886)
Property Details
| MLS® Number | 40683182 |
| Property Type | Single Family |
| AmenitiesNearBy | Park, Place Of Worship, Public Transit, Schools |
| CommunityFeatures | Community Centre |
| EquipmentType | None |
| Features | Automatic Garage Door Opener |
| ParkingSpaceTotal | 5 |
| RentalEquipmentType | None |
Building
| BathroomTotal | 2 |
| BedroomsAboveGround | 3 |
| BedroomsTotal | 3 |
| Appliances | Refrigerator, Stove, Gas Stove(s), Window Coverings |
| ArchitecturalStyle | Bungalow |
| BasementDevelopment | Finished |
| BasementType | Full (finished) |
| ConstructionStyleAttachment | Detached |
| CoolingType | Central Air Conditioning |
| ExteriorFinish | Brick |
| HeatingFuel | Natural Gas |
| HeatingType | Forced Air |
| StoriesTotal | 1 |
| SizeInterior | 1740 Sqft |
| Type | House |
| UtilityWater | Municipal Water |
Parking
| Detached Garage |
Land
| AccessType | Highway Nearby |
| Acreage | No |
| LandAmenities | Park, Place Of Worship, Public Transit, Schools |
| Sewer | Municipal Sewage System |
| SizeDepth | 100 Ft |
| SizeFrontage | 50 Ft |
| SizeTotalText | Under 1/2 Acre |
| ZoningDescription | Res |
Rooms
| Level | Type | Length | Width | Dimensions |
|---|---|---|---|---|
| Basement | 3pc Bathroom | Measurements not available | ||
| Basement | Cold Room | 18'2'' x 4'10'' | ||
| Basement | Utility Room | 10'9'' x 9'10'' | ||
| Basement | Kitchen | 17'8'' x 11'4'' | ||
| Basement | Recreation Room | 19'8'' x 19'2'' | ||
| Main Level | 4pc Bathroom | Measurements not available | ||
| Main Level | Bedroom | 9'10'' x 8'0'' | ||
| Main Level | Bedroom | 11'8'' x 9'10'' | ||
| Main Level | Primary Bedroom | 13'4'' x 9'8'' | ||
| Main Level | Kitchen | 11'5'' x 9'1'' | ||
| Main Level | Dining Room | 11'5'' x 10'2'' | ||
| Main Level | Living Room | 17'7'' x 11'5'' |
https://www.realtor.ca/real-estate/27708015/2-anderson-street-st-catharines
Interested?
Contact us for more information
Marissa Kerr
Salesperson
10 Kingsbridge Garden Circle Unit 200m
Mississauga, Ontario L5R 4B1
Jason Serroul
Salesperson
Lake & Carlton Plaza
St. Catharines, Ontario L2R 7J8
Michael Martin
Salesperson
Lake & Carlton Plaza
St. Catharines, Ontario L2R 7J8

















