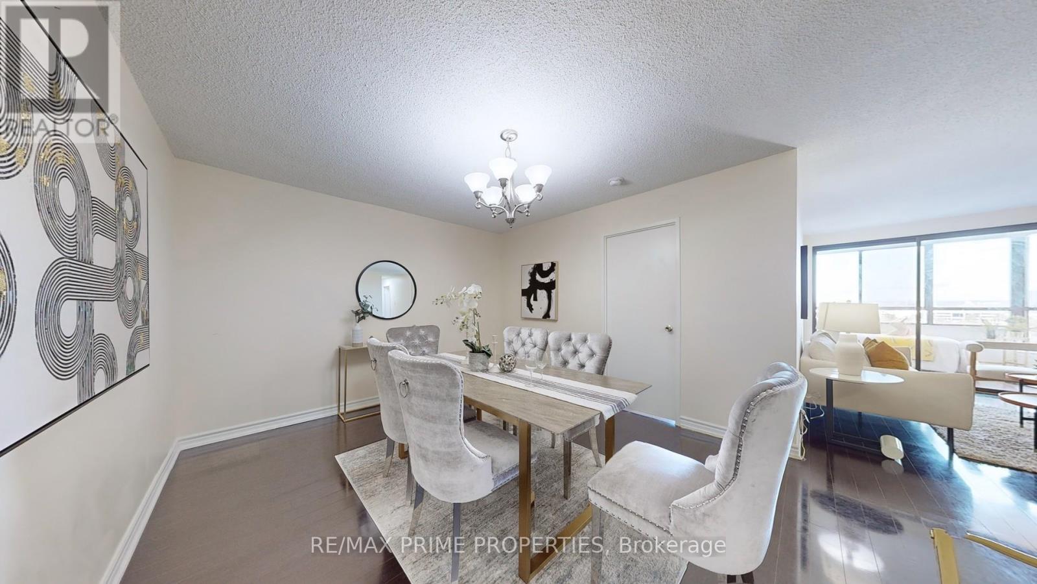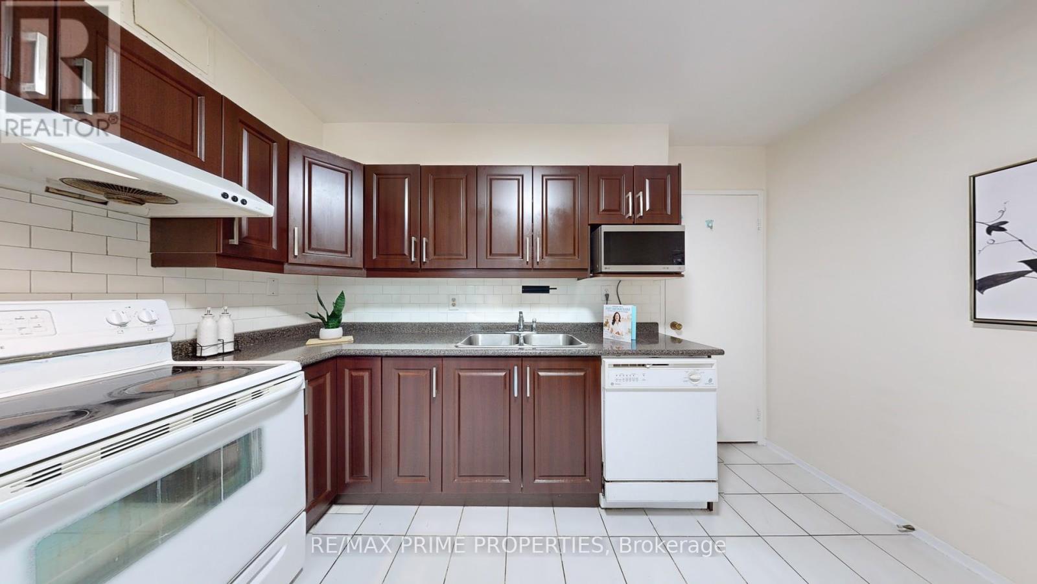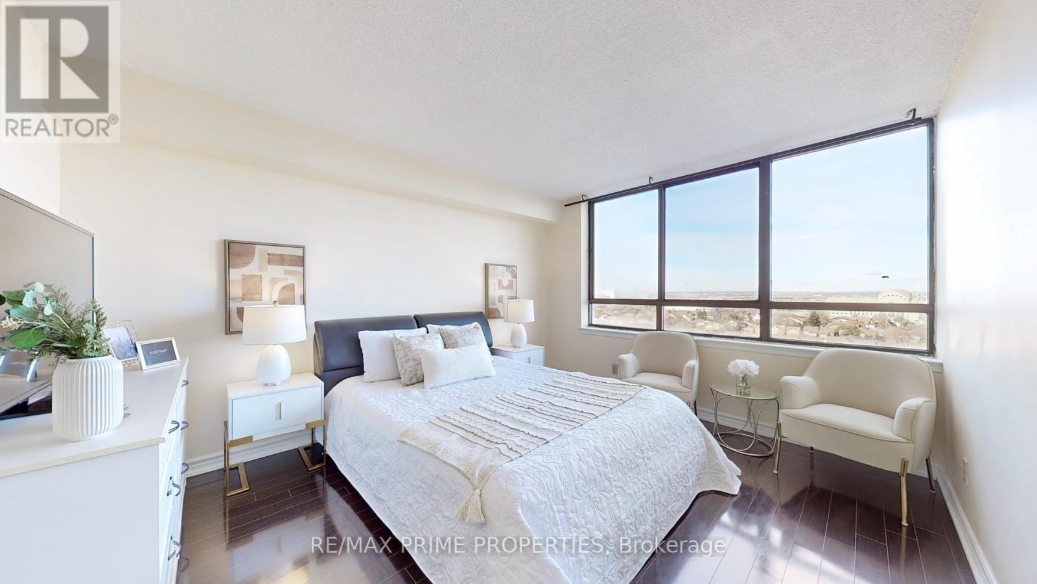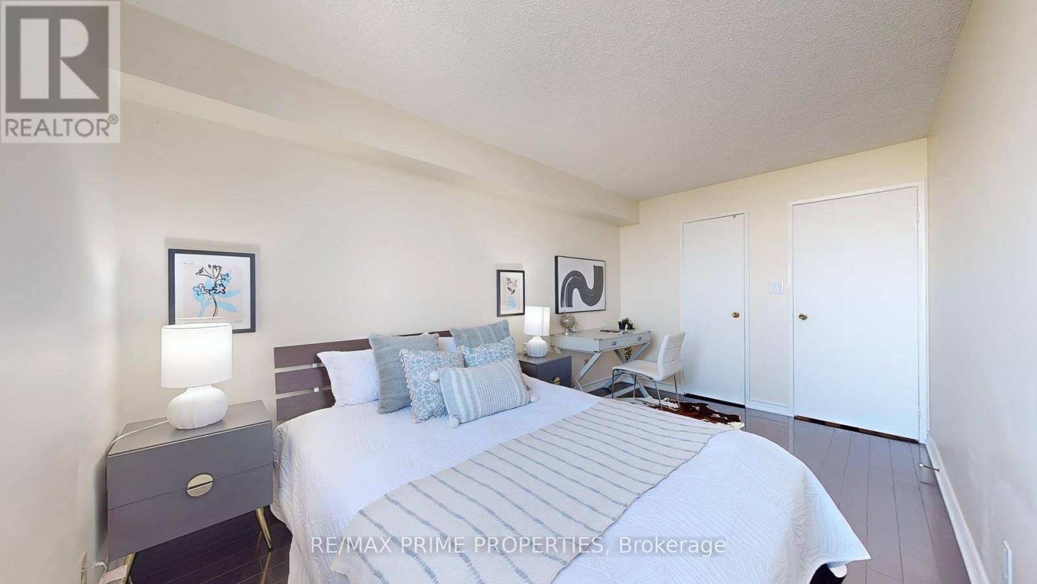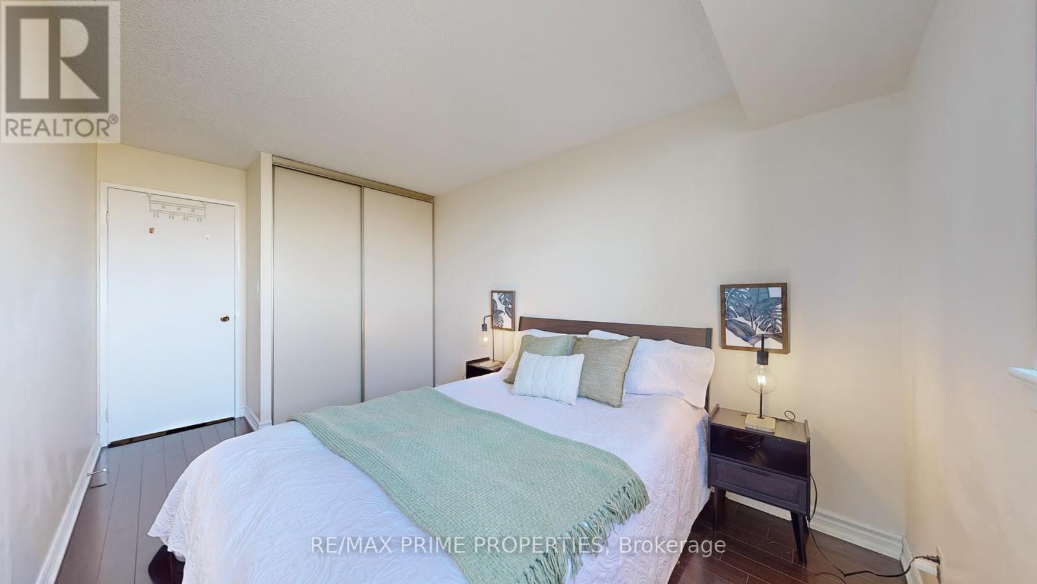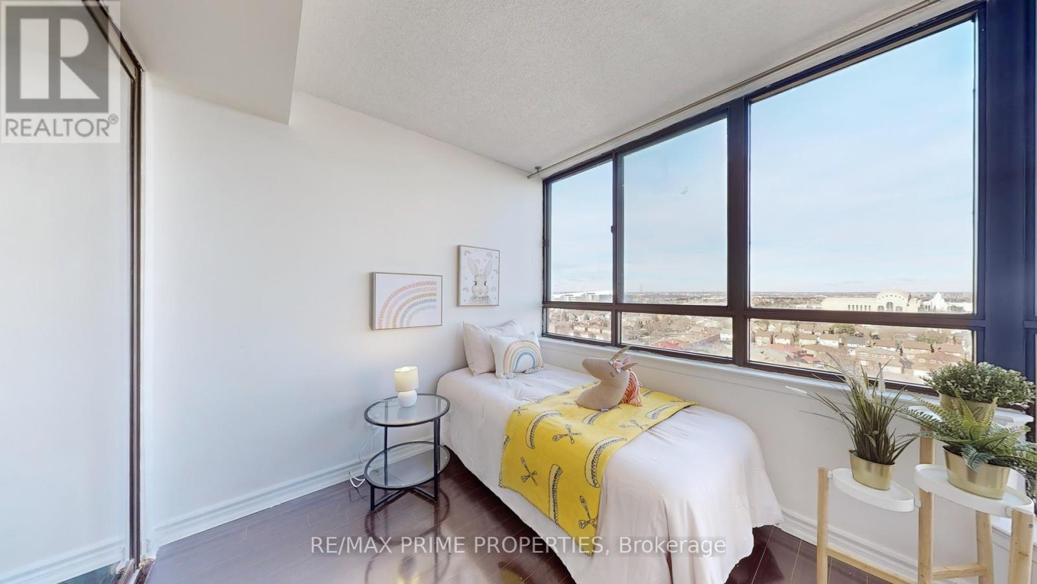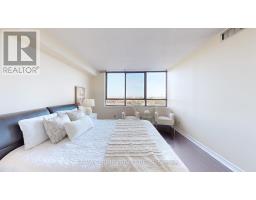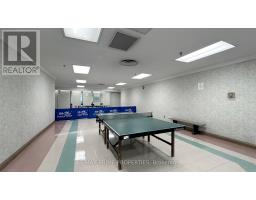1112 - 55 Bamburgh Circle Toronto, Ontario M1W 3V4
$685,000Maintenance, Heat, Water, Common Area Maintenance, Insurance, Parking
$971.75 Monthly
Maintenance, Heat, Water, Common Area Maintenance, Insurance, Parking
$971.75 MonthlyWelcome to this bright and expansive 3+1 bedroom corner unit, offering one of the best layouts in the building. With a large eat-in kitchen, formal dining area, and a sun-drenched living room, this home is ideal for both daily living and entertaining. The space is filled with natural light from multiple windows, creating a warm and inviting atmosphere throughout. Both washrooms have been beautifully upgraded to offer modern finishes and added luxury. The primary bedroom features a private ensuite bathroom, while the second washroom has also been recently renovated. The extra +1 room can serve as a home office, den, or additional bedroom, making this unit perfect for any lifestyle. Conveniently located near public transit (TTC), Highway 404, shopping, restaurants, and schools, this condo offers unbeatable convenience. Residents will enjoy 24-hour security, top-notch amenities including a pool, tennis courts, a fully equipped gym, and much more. The building is set to undergo exciting renovations to the lobby, common areas, and hallways, adding even more value to this exceptional property. Included with this unit are 1 parking spot and 1 locker for your convenience. Don't miss the opportunity to own this spacious, upgraded condo in a prime location with everything you need just steps away! **** EXTRAS **** Existing Fridge, Stove, Dishwasher, Washer & Dryer. All Built-In Closets. All Existing Electric Light Fixtures. (id:50886)
Property Details
| MLS® Number | E11880753 |
| Property Type | Single Family |
| Community Name | Steeles |
| CommunityFeatures | Pet Restrictions |
| Features | Carpet Free |
| ParkingSpaceTotal | 1 |
| PoolType | Indoor Pool |
| Structure | Tennis Court |
Building
| BathroomTotal | 2 |
| BedroomsAboveGround | 3 |
| BedroomsBelowGround | 1 |
| BedroomsTotal | 4 |
| Amenities | Security/concierge, Exercise Centre, Visitor Parking, Storage - Locker |
| CoolingType | Central Air Conditioning |
| ExteriorFinish | Brick, Concrete |
| FlooringType | Laminate, Ceramic |
| HeatingFuel | Natural Gas |
| HeatingType | Forced Air |
| SizeInterior | 1199.9898 - 1398.9887 Sqft |
| Type | Apartment |
Parking
| Underground |
Land
| Acreage | No |
Rooms
| Level | Type | Length | Width | Dimensions |
|---|---|---|---|---|
| Ground Level | Living Room | 5.84 m | 3.22 m | 5.84 m x 3.22 m |
| Ground Level | Dining Room | 4.6 m | 3.63 m | 4.6 m x 3.63 m |
| Ground Level | Kitchen | 3.66 m | 2.84 m | 3.66 m x 2.84 m |
| Ground Level | Primary Bedroom | 4.08 m | 3.44 m | 4.08 m x 3.44 m |
| Ground Level | Bedroom 2 | 4.44 m | 2.65 m | 4.44 m x 2.65 m |
| Ground Level | Bedroom 3 | 3.8 m | 2.64 m | 3.8 m x 2.64 m |
| Ground Level | Sunroom | 3.18 m | 2.4 m | 3.18 m x 2.4 m |
https://www.realtor.ca/real-estate/27708306/1112-55-bamburgh-circle-toronto-steeles-steeles
Interested?
Contact us for more information
Vivian He
Salesperson
72 Copper Creek Dr #101b
Markham, Ontario L6B 0P2










