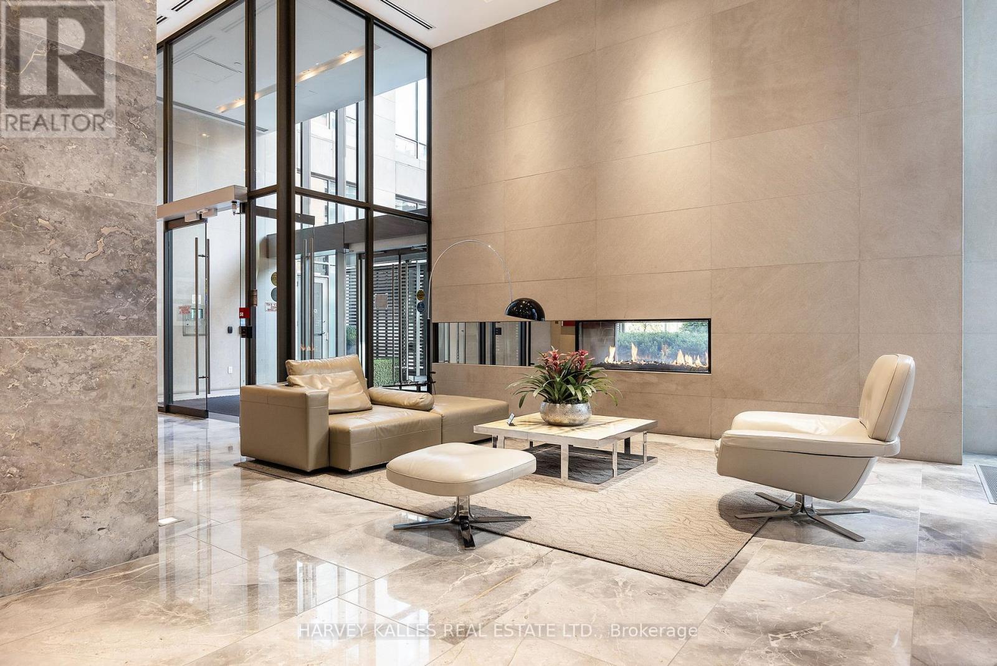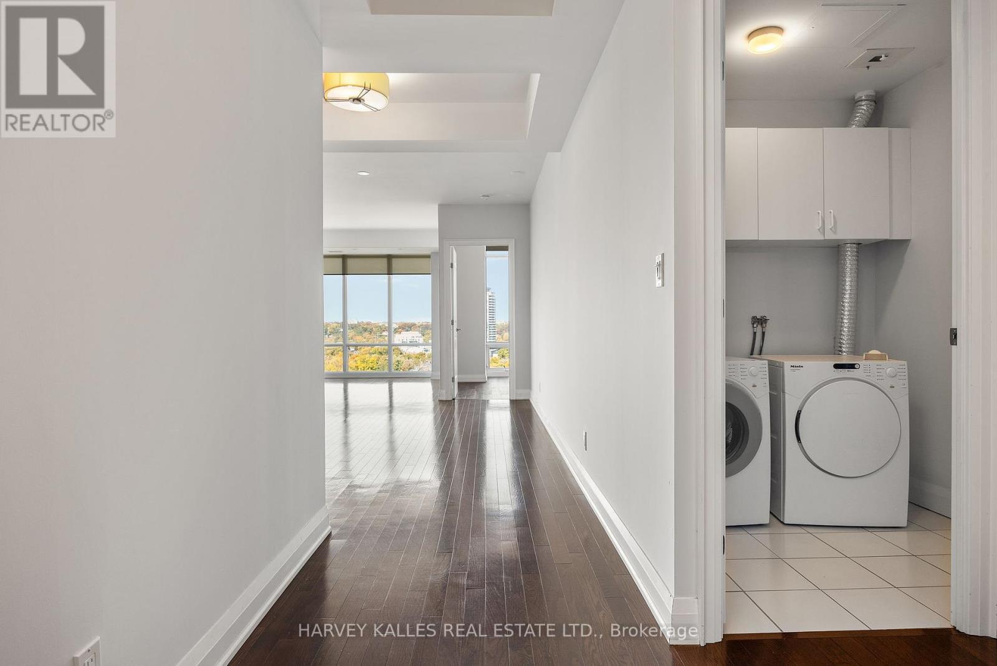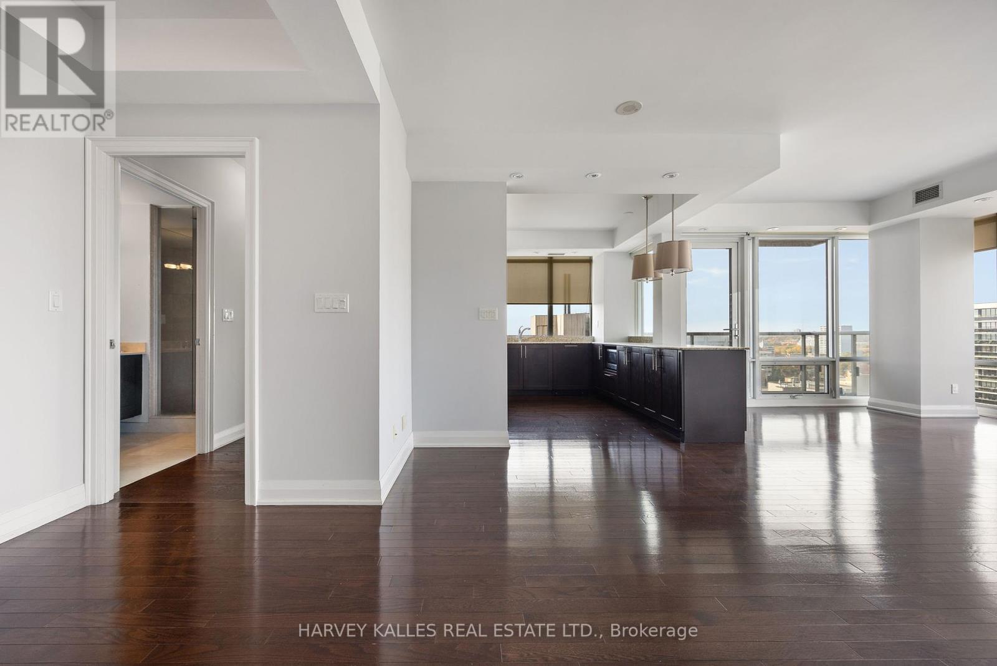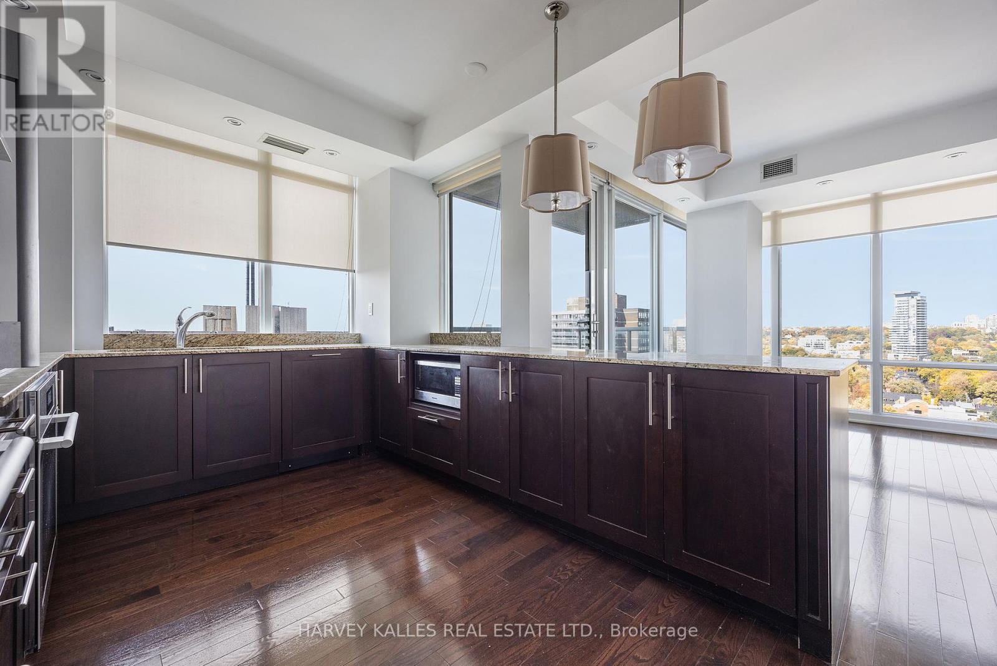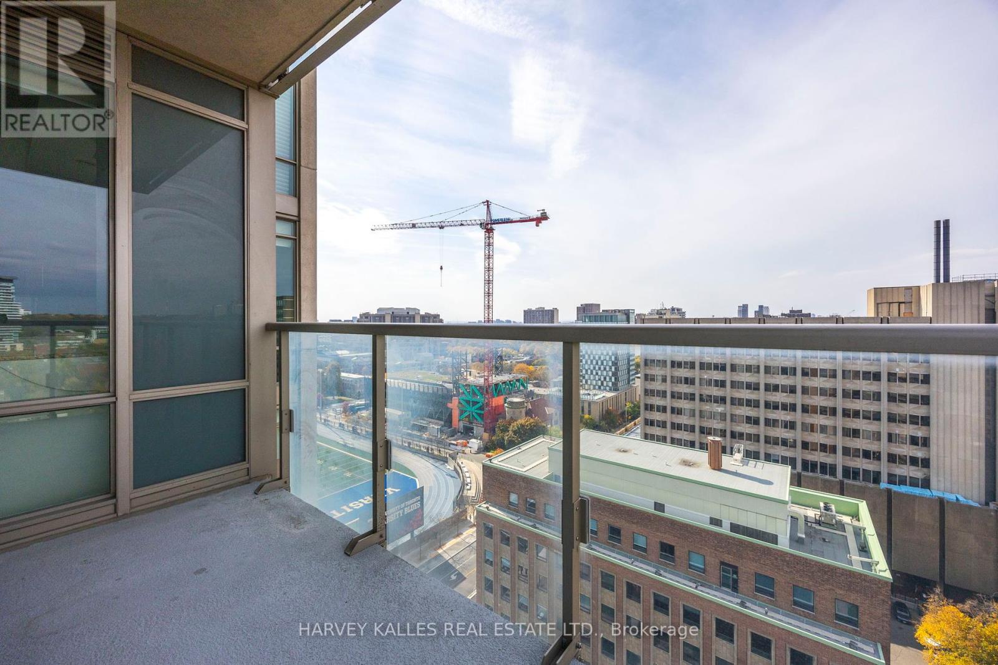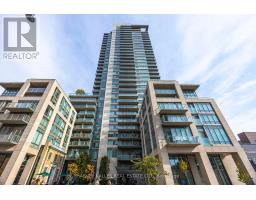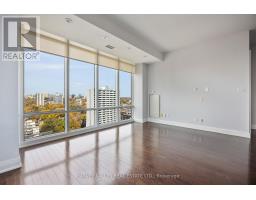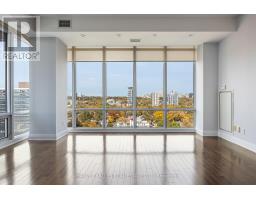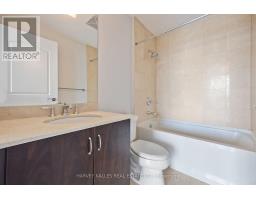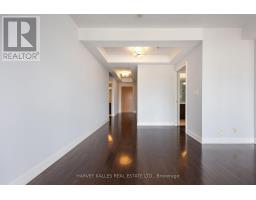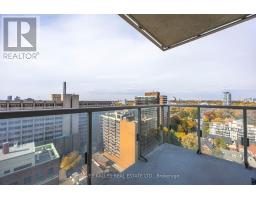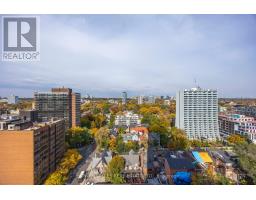1604 - 1 Bedford Road Toronto, Ontario M5R 2J7
$6,800 Monthly
Step Into This Gorgeous Desirable Corner Suite With Breathtaking North-West Views! Spanning Over 1,300 Square Feet, This Spacious Suite Offers An Open-Concept Layout Designed For Comfort And Style. The Custom Kitchen, Complete With Granite Countertops And Top-Tier Miele And Sub-Zero Appliances, Flows Effortlessly Into The Large Living Area, Perfect For Entertaining. Surrounded By Floor-To-Ceiling Windows, The Space Is Bathed In Natural Light, Featuring Hardwood Floors Throughout. The Primary Suite Offers A Beautiful Ensuite and Double Closet, Plus An Additional Sizable Bedroom Offering Flexible Use! The Building Offers Excellent Amenities Like A Large Gym, 24 Hr Concierge, Pool, BBQ Area, and Tons More To Love! Located Just Steps From St George Subway Station, Yorkville's Boutiques, Trendy Dining, And More +++ - This Is City Living At Its Finest! Must Be Seen! **** EXTRAS **** All Existing Appliances, All Light Fixtures, All Window Coverings. (id:50886)
Property Details
| MLS® Number | C11880783 |
| Property Type | Single Family |
| Community Name | Annex |
| AmenitiesNearBy | Public Transit, Hospital, Park, Place Of Worship |
| CommunityFeatures | Pet Restrictions, Community Centre |
| Features | Balcony, Carpet Free, In Suite Laundry |
| ParkingSpaceTotal | 1 |
| PoolType | Indoor Pool |
Building
| BathroomTotal | 3 |
| BedroomsAboveGround | 2 |
| BedroomsTotal | 2 |
| Amenities | Exercise Centre, Visitor Parking, Security/concierge, Party Room, Storage - Locker |
| Appliances | Window Coverings |
| CoolingType | Central Air Conditioning |
| ExteriorFinish | Concrete |
| FlooringType | Hardwood |
| HalfBathTotal | 1 |
| HeatingFuel | Natural Gas |
| HeatingType | Forced Air |
| SizeInterior | 1199.9898 - 1398.9887 Sqft |
| Type | Apartment |
Parking
| Underground |
Land
| Acreage | No |
| LandAmenities | Public Transit, Hospital, Park, Place Of Worship |
Rooms
| Level | Type | Length | Width | Dimensions |
|---|---|---|---|---|
| Main Level | Living Room | 4.6 m | 3.99 m | 4.6 m x 3.99 m |
| Main Level | Kitchen | 3.65 m | 3 m | 3.65 m x 3 m |
| Main Level | Dining Room | 3.65 m | 3.35 m | 3.65 m x 3.35 m |
| Main Level | Primary Bedroom | 4.23 m | 3.51 m | 4.23 m x 3.51 m |
| Main Level | Bedroom 2 | 3.44 m | 3 m | 3.44 m x 3 m |
https://www.realtor.ca/real-estate/27708278/1604-1-bedford-road-toronto-annex-annex
Interested?
Contact us for more information
Adam David Weiner
Salesperson
2145 Avenue Road
Toronto, Ontario M5M 4B2
Teri Kramer
Salesperson
2145 Avenue Road
Toronto, Ontario M5M 4B2



