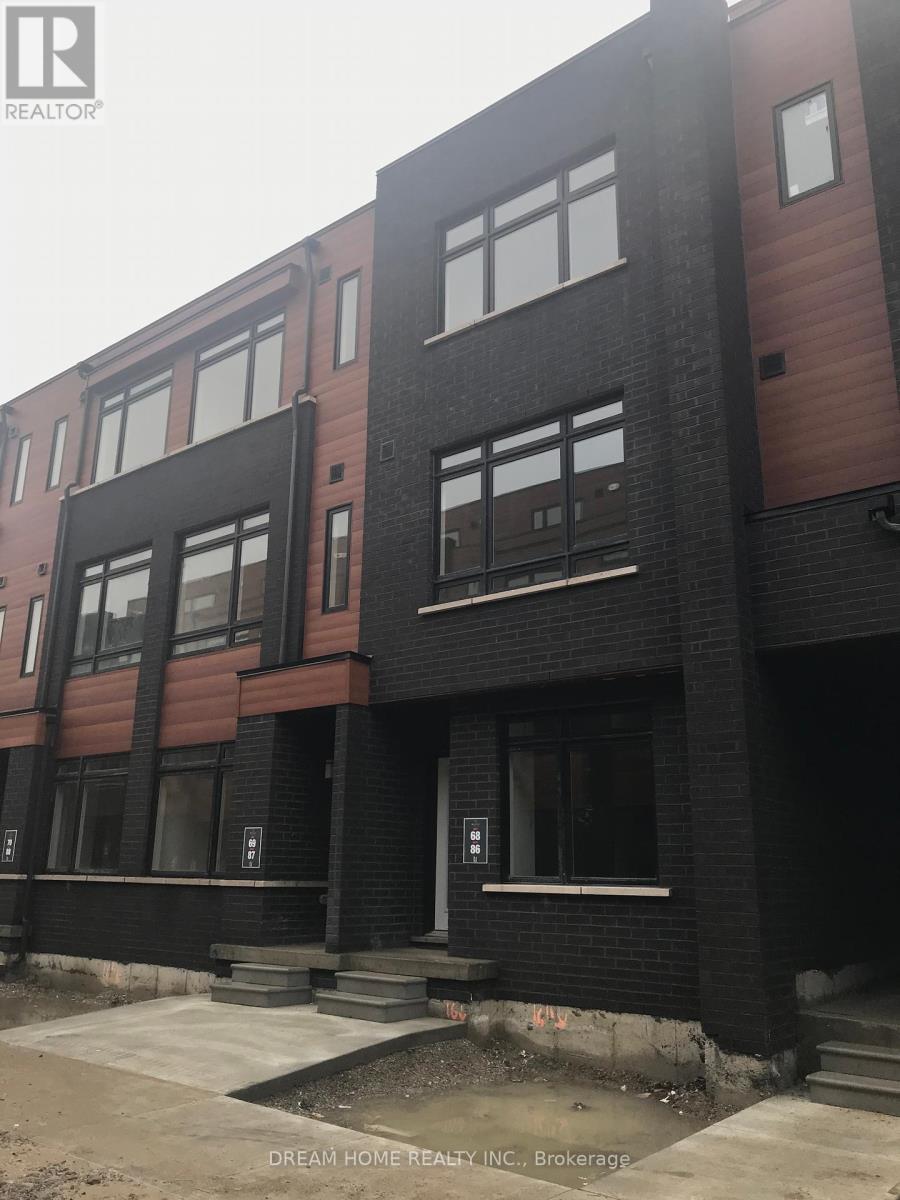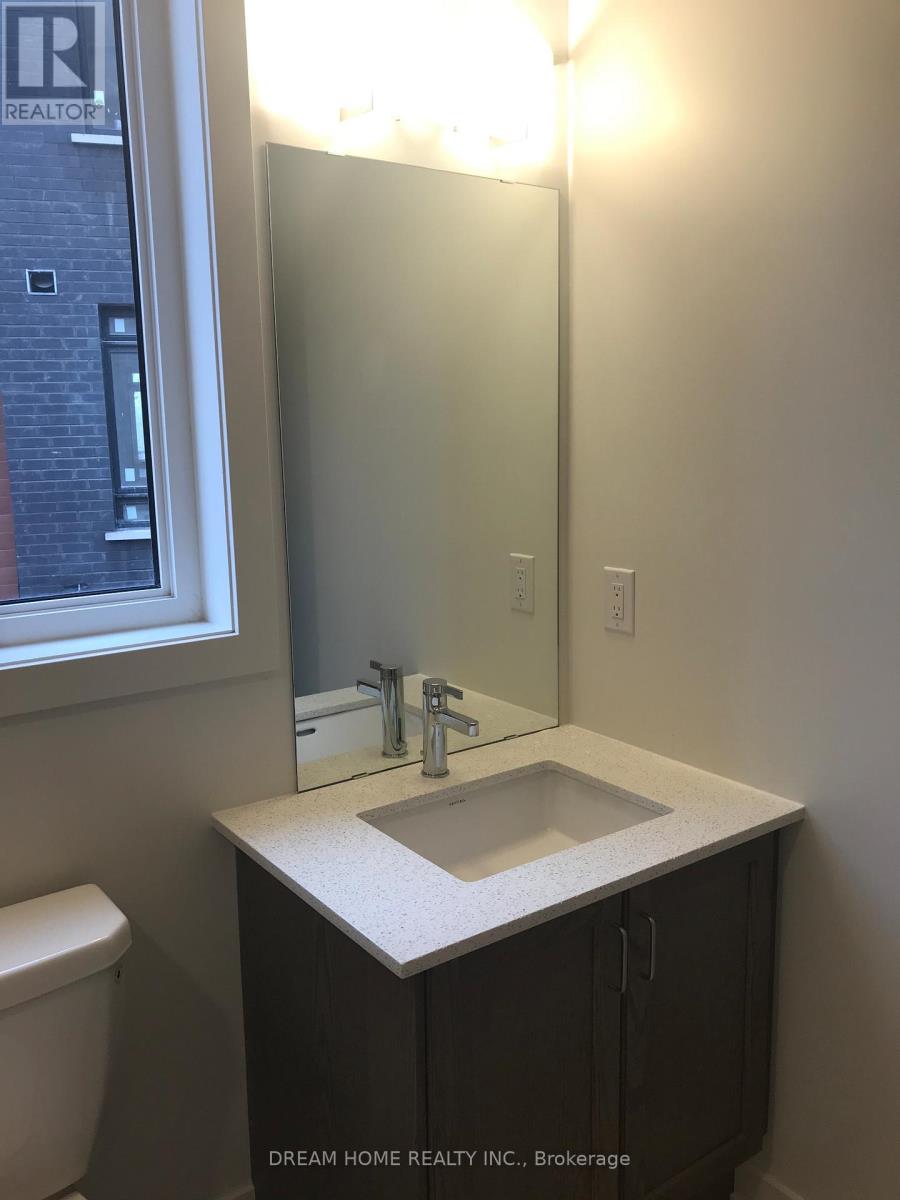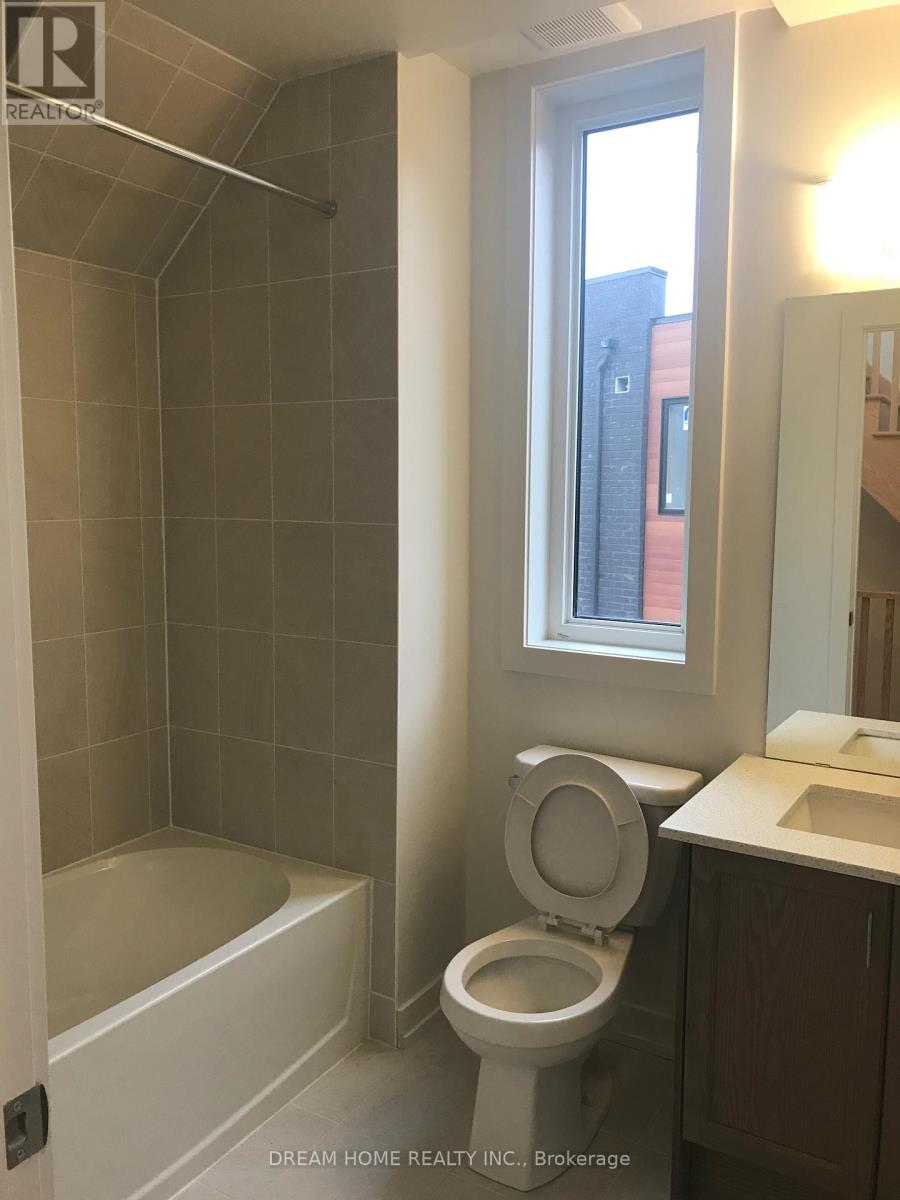68 - 370c Red Maple Road Richmond Hill, Ontario L4C 5T4
$3,500 Monthly
Modern Style Corner Unit 3 Bedroom+3 Bathroom Townhome In Central Of Richmond Hill,Yonge &16th. Bright & Spacious W/ Lot Of Large Windows. Open Concept Main Floor W/ 9' Ceilings.Laminate Flooring Throughout. Quartz Counter Top In Kitchen & All Baths. Walking Distance To Hillcrest Mall, Supermarket, Restaurants, Public Transit, Banks, & More! Short Drive To Hwy404 & 407, Go Train, Viva Transit Hub. High Ranking Schools. No Pet & No Smoking. **** EXTRAS **** Fridge, Stove, Range Hood, B/I Dishwasher). Washer & Dryer. Cac. All Existing Elf & WindowCoverings. 1 Garage Parking Spot. (id:50886)
Property Details
| MLS® Number | N11880817 |
| Property Type | Single Family |
| Community Name | Langstaff |
| AmenitiesNearBy | Park, Public Transit |
| CommunityFeatures | Pets Not Allowed |
| ParkingSpaceTotal | 1 |
Building
| BathroomTotal | 3 |
| BedroomsAboveGround | 3 |
| BedroomsTotal | 3 |
| CoolingType | Central Air Conditioning |
| ExteriorFinish | Brick |
| FlooringType | Laminate |
| HalfBathTotal | 1 |
| HeatingFuel | Natural Gas |
| HeatingType | Forced Air |
| StoriesTotal | 3 |
| SizeInterior | 1399.9886 - 1598.9864 Sqft |
| Type | Row / Townhouse |
Parking
| Underground |
Land
| Acreage | No |
| LandAmenities | Park, Public Transit |
Rooms
| Level | Type | Length | Width | Dimensions |
|---|---|---|---|---|
| Main Level | Family Room | 3.99 m | 3.35 m | 3.99 m x 3.35 m |
| Main Level | Primary Bedroom | 3.99 m | 3.05 m | 3.99 m x 3.05 m |
| Upper Level | Bedroom 2 | 3.99 m | 3.35 m | 3.99 m x 3.35 m |
| Upper Level | Bedroom 3 | 3.99 m | 3.05 m | 3.99 m x 3.05 m |
| Ground Level | Kitchen | 3.99 m | 3.35 m | 3.99 m x 3.35 m |
| Ground Level | Living Room | 4.57 m | 2.84 m | 4.57 m x 2.84 m |
| Ground Level | Dining Room | 4.57 m | 2.84 m | 4.57 m x 2.84 m |
https://www.realtor.ca/real-estate/27708491/68-370c-red-maple-road-richmond-hill-langstaff-langstaff
Interested?
Contact us for more information
Selina Wang
Salesperson
206 - 7800 Woodbine Avenue
Markham, Ontario L3R 2N7





















