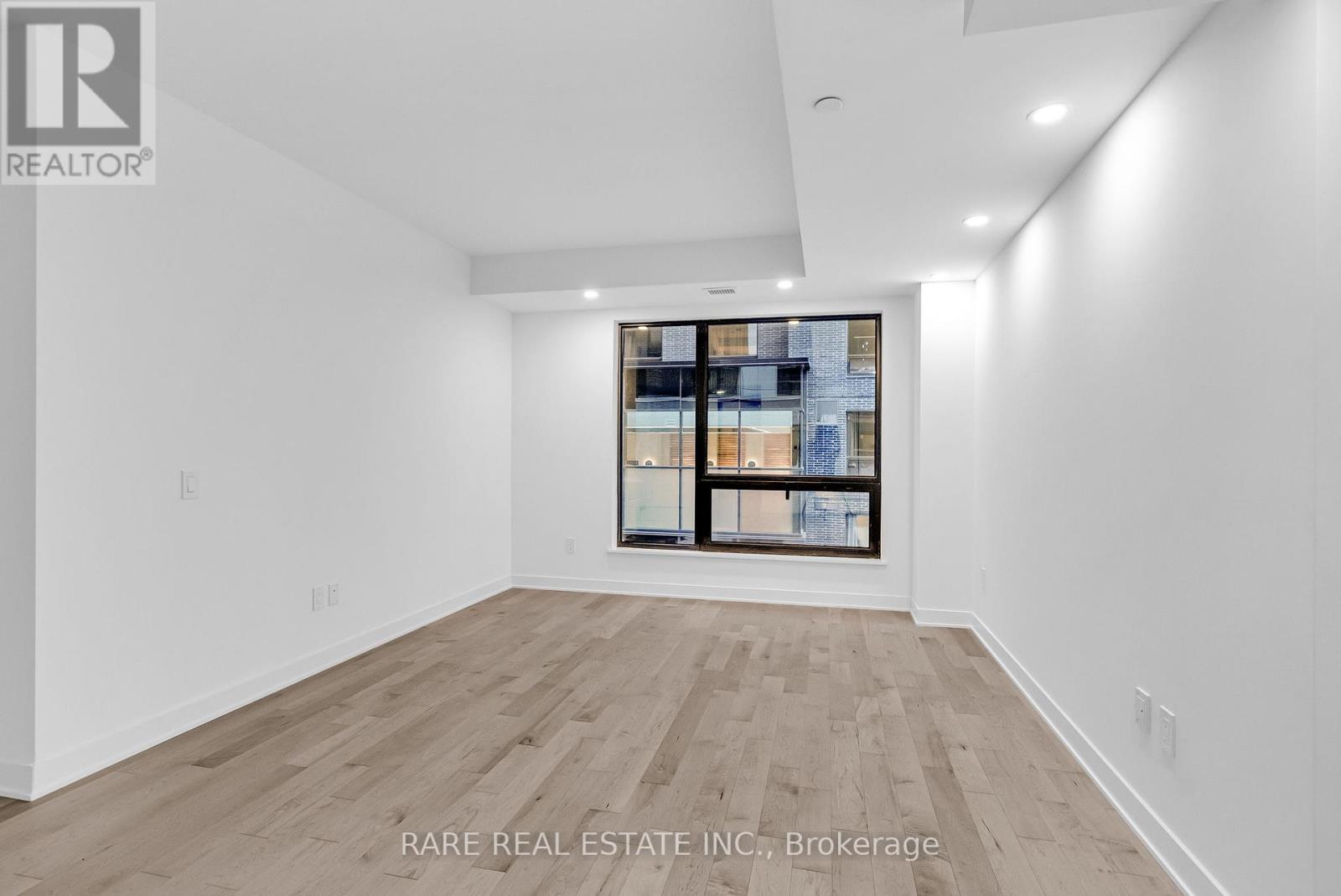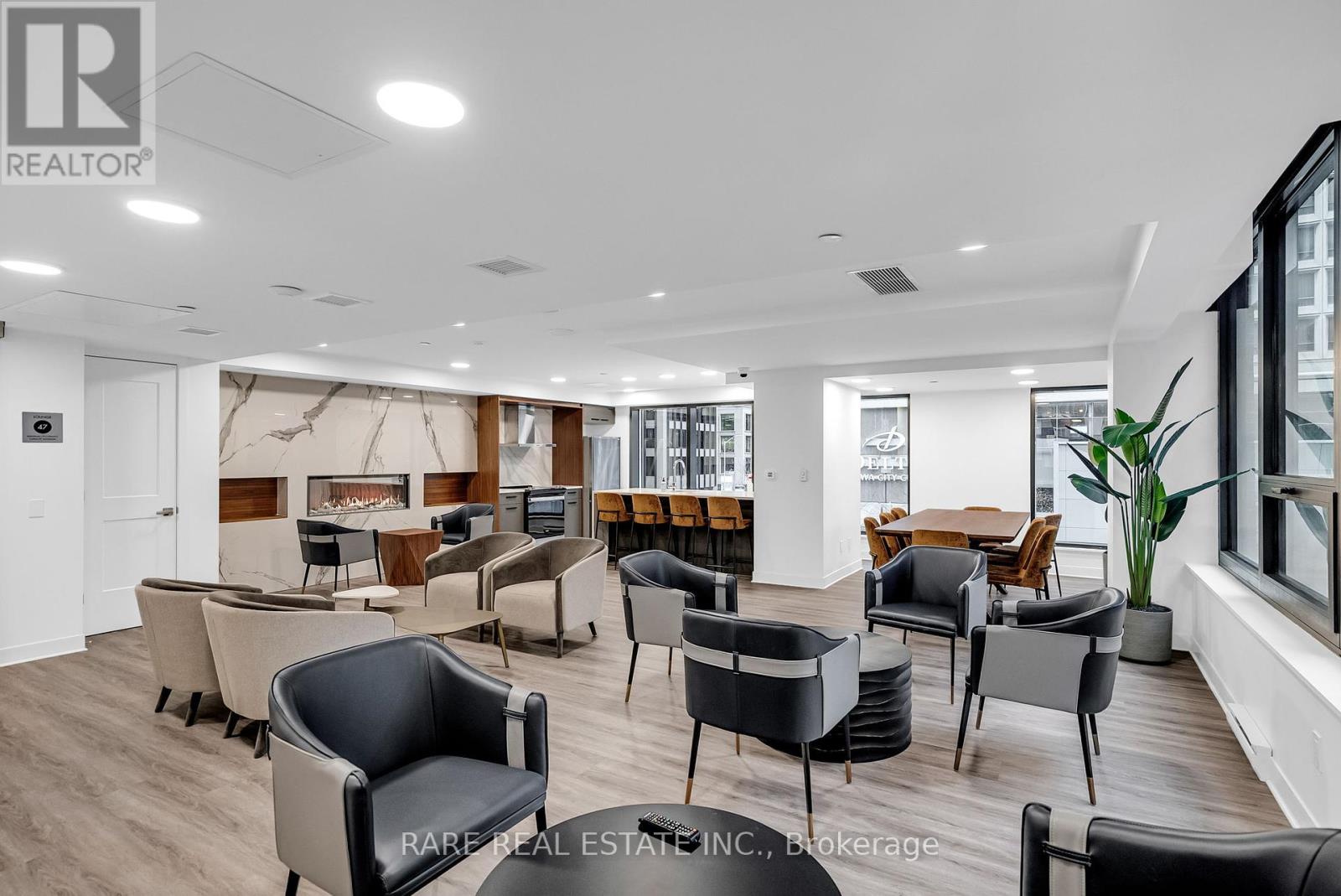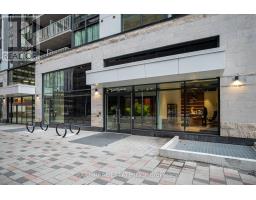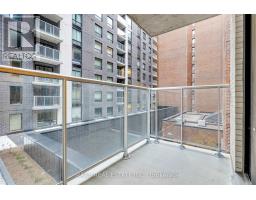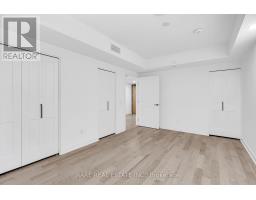308 - 340 Queen Street Ottawa, Ontario K1R 0G1
$580,000Maintenance, Water, Insurance
$491.02 Monthly
Maintenance, Water, Insurance
$491.02 MonthlyThis brand-new 1-bedroom, 1-bathroom condo, located in the heart of downtown Ottawa, offers 775 sq ft of modern living space. This Claridge-built Kari model condo is situated right above the LRT - this unit provides ultimate convenience with quick access to transit and the vibrant city below.The bright, open-concept living area features a tucked-away kitchen, ideal for cooking while still being part of the action. The spacious bedroom offers ample closet space and a serene retreat, while the sleek 3-piece bathroom adds a touch of luxury. Enjoy outdoor living with a private balcony, perfect for relaxing.Additional features include in-suite laundry, parking available at an extra cost, and a storage locker for added convenience. Residents can take advantage of fantastic building amenities, including a gym, meeting room, party room, indoor pool, and an exclusive rooftop terrace with barbecues for social gatherings. A 24-hour concierge and security ensure peace of mind.Located just steps from top restaurants, shopping, and transit, this condo offers the best of downtown living with modern comforts and incredible amenities. Ideal for anyone seeking a stylish, convenient lifestyle in Ottawas most vibrant area. (id:50886)
Property Details
| MLS® Number | X11880830 |
| Property Type | Single Family |
| Community Name | 4101 - Ottawa Centre |
| AmenitiesNearBy | Park, Public Transit |
| CommunityFeatures | Pet Restrictions, Community Centre |
| Features | Balcony, In Suite Laundry |
| PoolType | Indoor Pool |
Building
| BathroomTotal | 1 |
| BedroomsAboveGround | 1 |
| BedroomsTotal | 1 |
| Amenities | Exercise Centre, Party Room, Storage - Locker |
| Appliances | Cooktop, Dishwasher, Dryer, Microwave, Oven, Refrigerator, Washer |
| CoolingType | Central Air Conditioning |
| ExteriorFinish | Brick |
| HeatingFuel | Natural Gas |
| HeatingType | Forced Air |
| SizeInterior | 699.9943 - 798.9932 Sqft |
| Type | Apartment |
Land
| Acreage | No |
| LandAmenities | Park, Public Transit |
Rooms
| Level | Type | Length | Width | Dimensions |
|---|---|---|---|---|
| Main Level | Foyer | 1.7 m | 2.18 m | 1.7 m x 2.18 m |
| Main Level | Living Room | 3.53 m | 5.46 m | 3.53 m x 5.46 m |
| Main Level | Kitchen | 3.17 m | 3.3 m | 3.17 m x 3.3 m |
| Main Level | Primary Bedroom | 3.2 m | 4.74 m | 3.2 m x 4.74 m |
| Main Level | Bathroom | 3.2 m | 2.08 m | 3.2 m x 2.08 m |
| Main Level | Other | 3.3 m | 1.52 m | 3.3 m x 1.52 m |
https://www.realtor.ca/real-estate/27708441/308-340-queen-street-ottawa-4101-ottawa-centre
Interested?
Contact us for more information
Zach Neilson
Salesperson
3713 Borrisokane Rd
Ottawa, Ontario K2J 4J4






