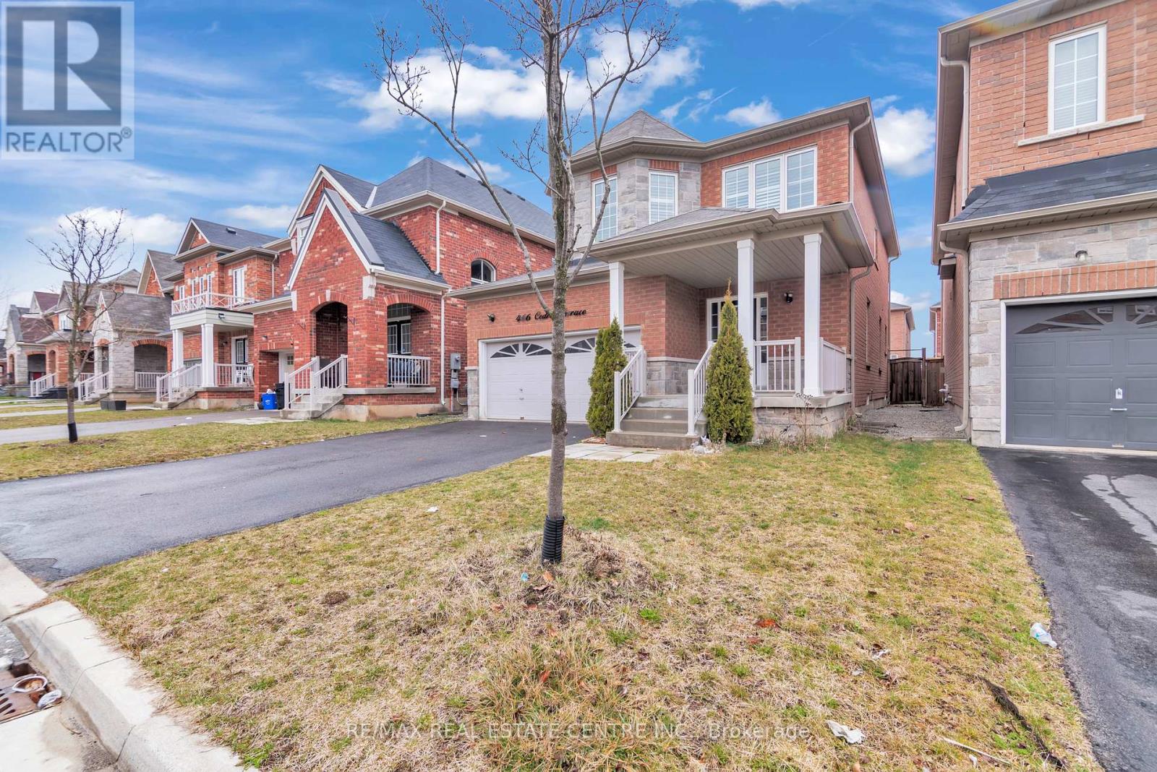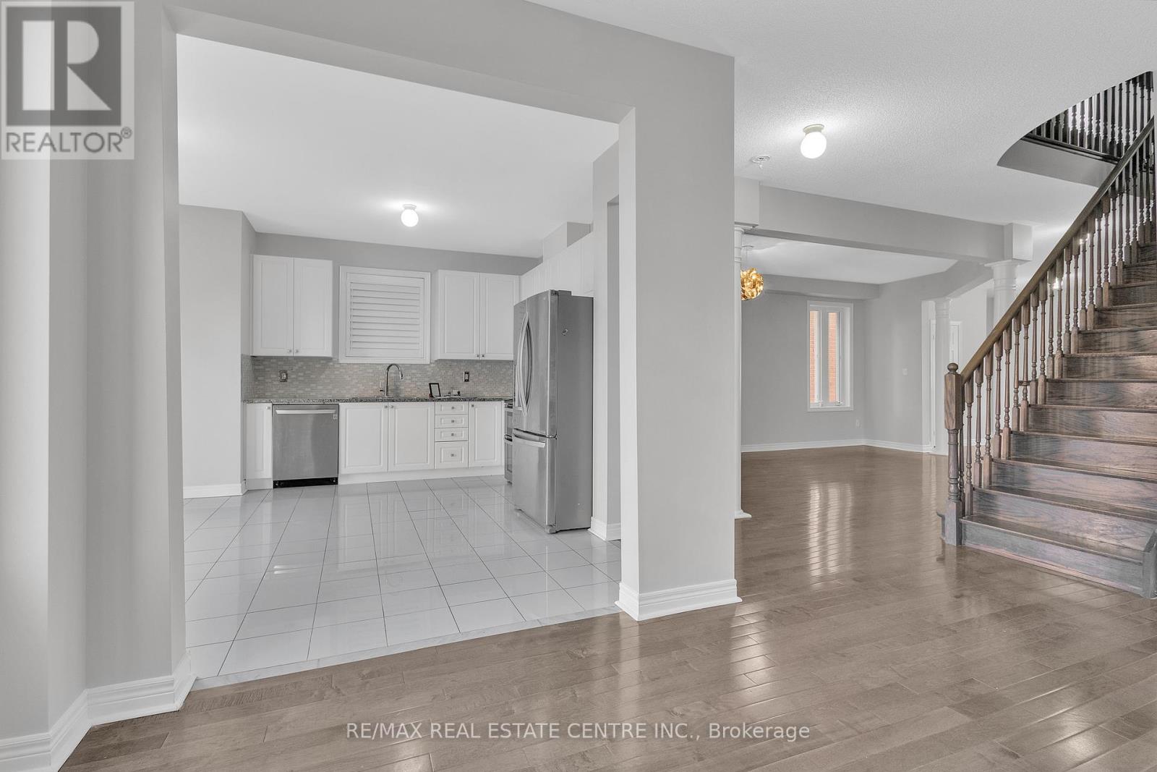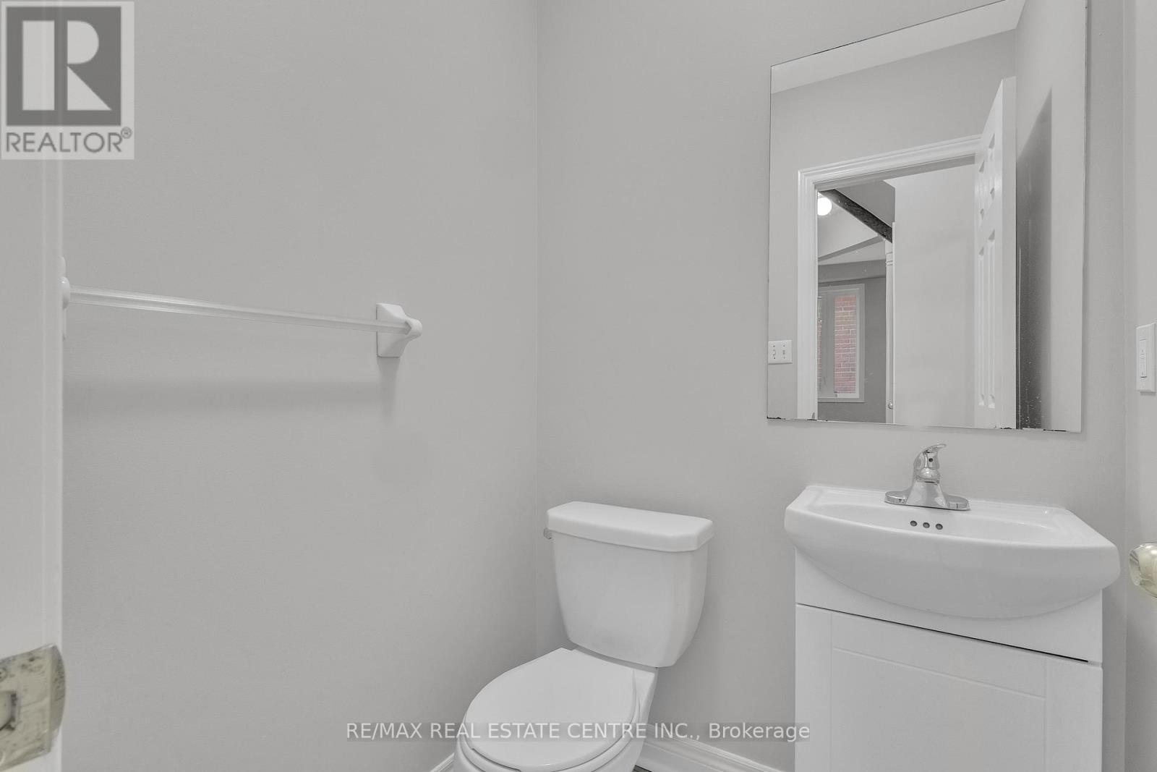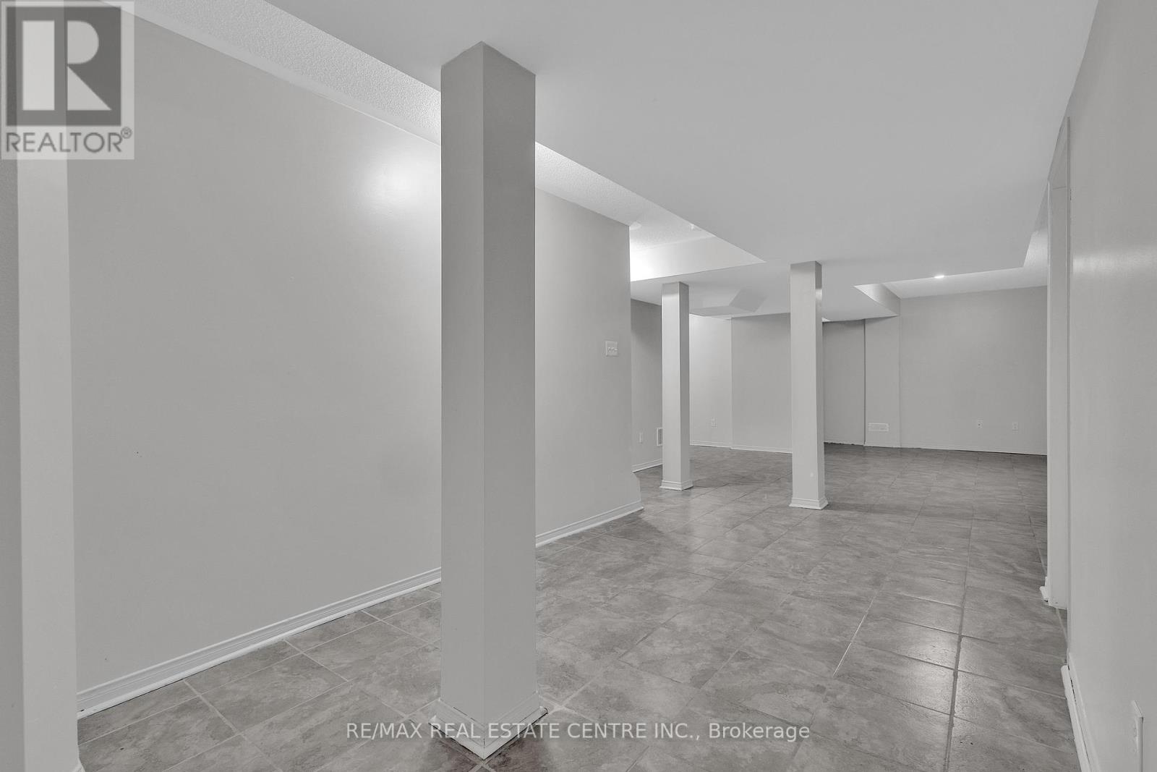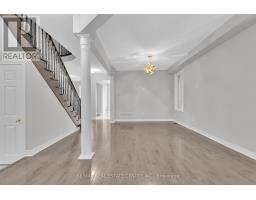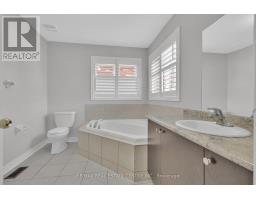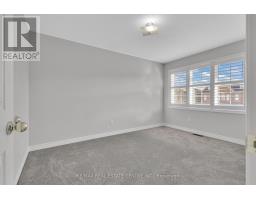466 Cedric Terrace Milton, Ontario L9T 8P8
$1,555,888
A wonderful opportunity to own this ideal family home situated in the highly desirable area of Milton! This meticulously maintained property offers 2908 sq ft of living space, as per the builder's plan, constructed in 2015 with a charming brick and stone exterior. The home features 9' ceilings and hardwood flooring on the main level, graced with roman style pillars, an oak staircase, a family room with a gas fireplace. The kitchen is with granite countertops, a backsplash, and stainless-steel appliances, leading to a concrete patio perfect for summer gatherings. The master suite includes a 5-piece ensuite and a walk-in closet, complemented by California shutters throughout. This home also boasts a finished basement by the builder, providing additional living space. This property offers a spectacular and spacious layout. A wide driveway accommodating 4 cars, along with 2 garage spots. Located in a great neighborhood with friendly neighbors, a park nearby, and all essential amenities within reach, this home presents an ideal environment for family living, known for its abundance of parks and excellent schools with a school bus stop right at your doorstep, this property offers ample space for your family to grow and thrive. Don't miss out on this fantastic opportunity! **** EXTRAS **** Please Attch Sch B & Form 801, All Details, Msrmnts & Taxes To Be Verified By Buyer/Buyer's Agent. If Property Is Shown By L/A. Coop Com Will Be 1.5% +Hst. Show With Confidence! Offers Welcome Anytime. (id:50886)
Property Details
| MLS® Number | W11880725 |
| Property Type | Single Family |
| Community Name | Harrison |
| ParkingSpaceTotal | 6 |
Building
| BathroomTotal | 3 |
| BedroomsAboveGround | 4 |
| BedroomsTotal | 4 |
| Appliances | Dishwasher, Dryer, Microwave, Refrigerator, Stove, Washer |
| BasementDevelopment | Partially Finished |
| BasementType | N/a (partially Finished) |
| ConstructionStyleAttachment | Detached |
| CoolingType | Central Air Conditioning |
| ExteriorFinish | Brick |
| FireplacePresent | Yes |
| FlooringType | Hardwood, Carpeted, Ceramic |
| FoundationType | Brick, Stone |
| HalfBathTotal | 1 |
| HeatingFuel | Natural Gas |
| HeatingType | Forced Air |
| StoriesTotal | 2 |
| SizeInterior | 2499.9795 - 2999.975 Sqft |
| Type | House |
| UtilityWater | Municipal Water |
Parking
| Garage |
Land
| Acreage | No |
| Sewer | Sanitary Sewer |
| SizeDepth | 98 Ft ,4 In |
| SizeFrontage | 36 Ft ,1 In |
| SizeIrregular | 36.1 X 98.4 Ft |
| SizeTotalText | 36.1 X 98.4 Ft |
Rooms
| Level | Type | Length | Width | Dimensions |
|---|---|---|---|---|
| Second Level | Primary Bedroom | 4.78 m | 4.29 m | 4.78 m x 4.29 m |
| Second Level | Bedroom 2 | 3.36 m | 3.36 m | 3.36 m x 3.36 m |
| Second Level | Bedroom 3 | 4.02 m | 3.05 m | 4.02 m x 3.05 m |
| Second Level | Bedroom 4 | 3.36 m | 3.15 m | 3.36 m x 3.15 m |
| Basement | Recreational, Games Room | 7.88 m | 6.48 m | 7.88 m x 6.48 m |
| Main Level | Living Room | 5.8 m | 3.15 m | 5.8 m x 3.15 m |
| Main Level | Dining Room | 5.8 m | 3.15 m | 5.8 m x 3.15 m |
| Main Level | Kitchen | 4.42 m | 3.31 m | 4.42 m x 3.31 m |
| Main Level | Eating Area | 3.66 m | 2.45 m | 3.66 m x 2.45 m |
| Main Level | Family Room | 4.9 m | 3.36 m | 4.9 m x 3.36 m |
https://www.realtor.ca/real-estate/27708356/466-cedric-terrace-milton-harrison-harrison
Interested?
Contact us for more information
Samrina Qureshy
Broker
345 Steeles Ave East Suite B
Milton, Ontario L9T 3G6
Shah Ali Syed
Broker
1070 Stone Church Rd E #42b
Hamilton, Ontario L8W 3K8



