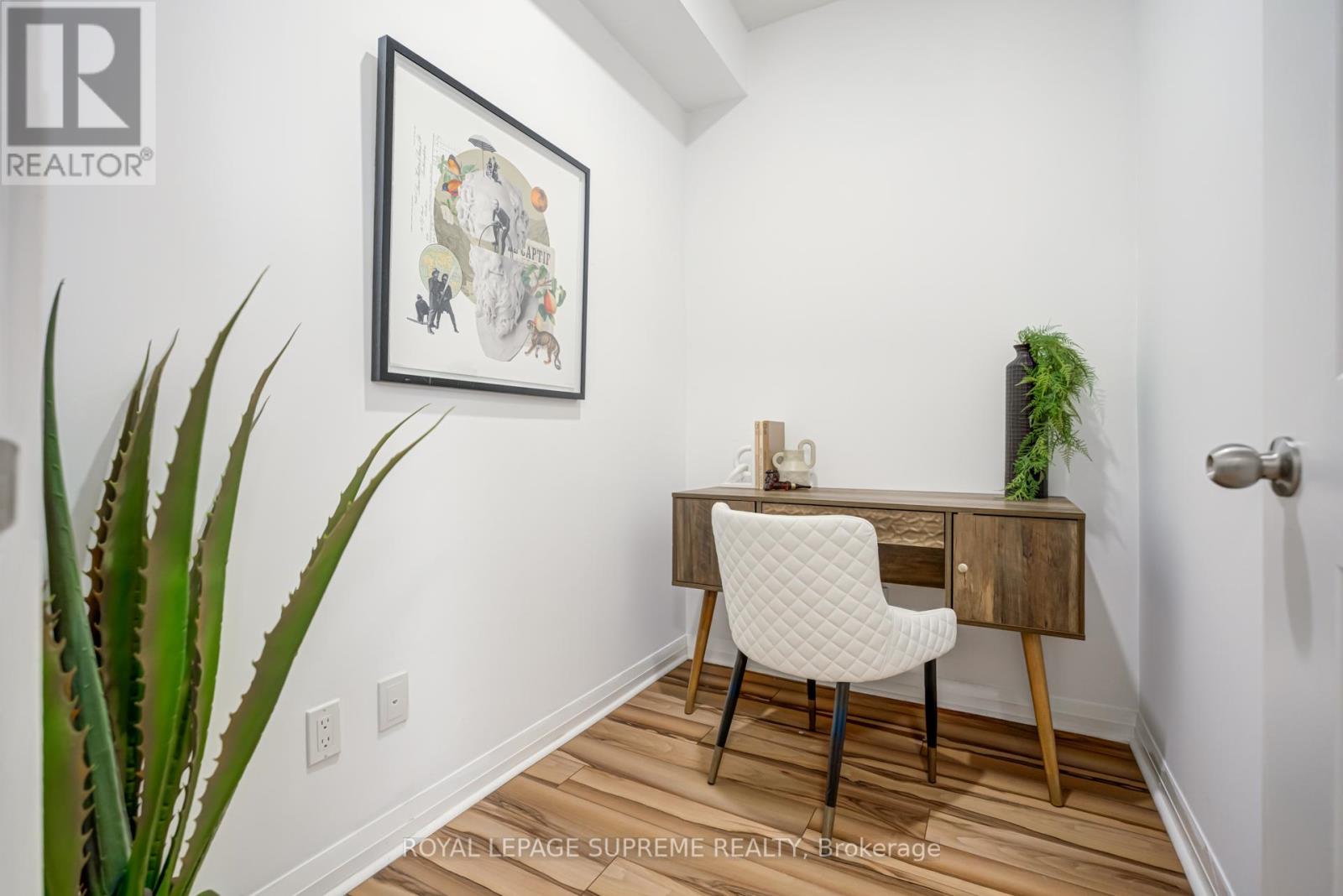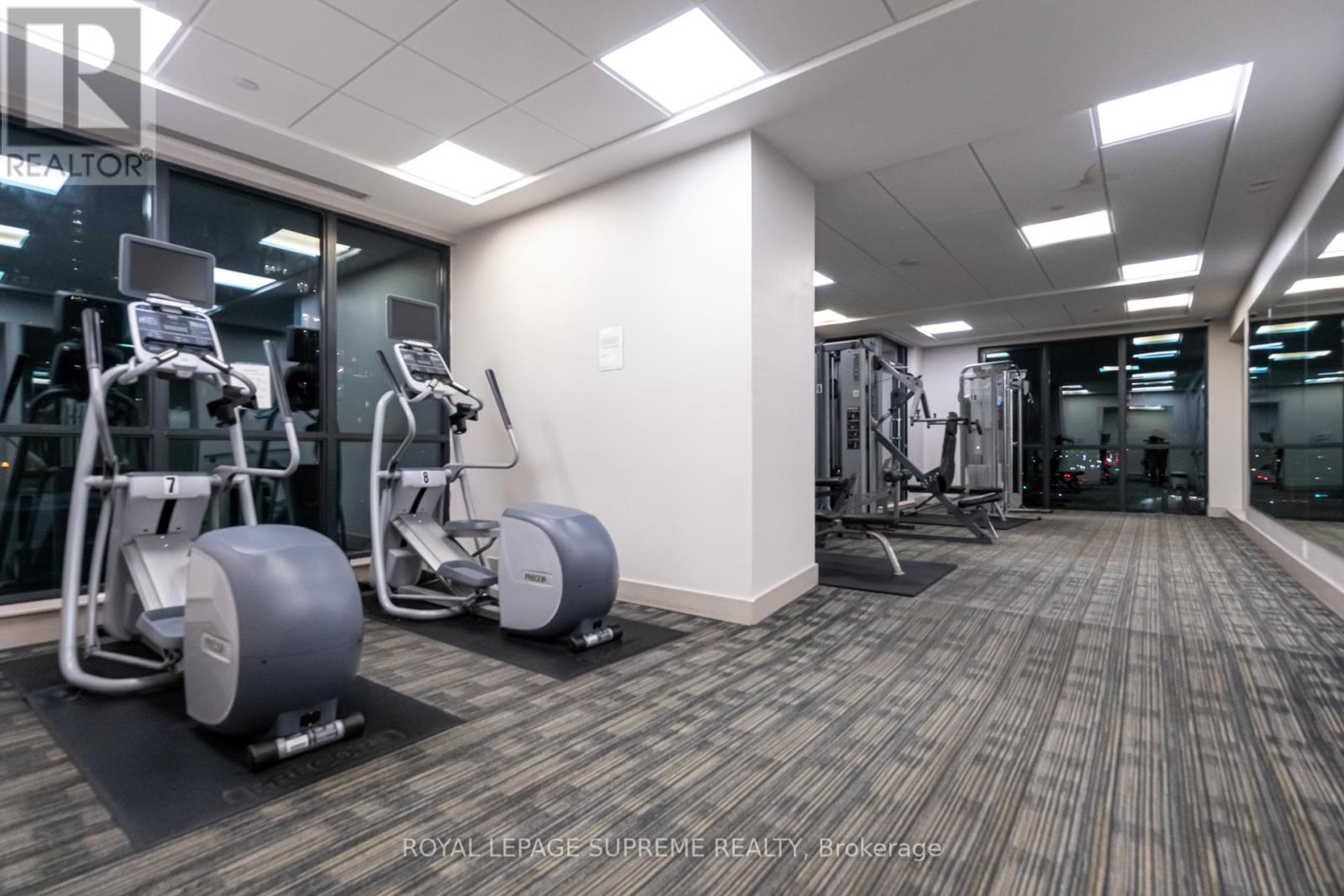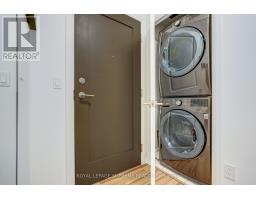601 - 75 Eglinton Avenue W Mississauga, Ontario L5R 0E5
$567,900Maintenance, Heat, Water, Common Area Maintenance, Insurance, Parking
$466.06 Monthly
Maintenance, Heat, Water, Common Area Maintenance, Insurance, Parking
$466.06 MonthlyYour perfect Mississauga escape awaits! This 1-bedroom + den condo is where comfort meets possibility. The open-concept layout flows effortlessly from a sleek kitchen to a bright living space, perfect for cozy nights or lively dinner parties. Slide onto your private balcony to soak up the view, sip your morning coffee, or stargaze with a cup of tea. The enclosed den? It's your wild card - dream office, zen retreat, or maybe even a secret hideaway. With a 4-piece bathroom, in-suite laundry, and plenty of storage. A parking spot and locker seal the deal. Enjoy next-level perks like an indoor pool, gym, sauna, theatre, and library, all steps from Square One, highways, dining hotspots, and endless entertainment. **** EXTRAS **** Fridge, Stove, Microwave Hood Fan, Dishwasher, Stacked Washer & Dryer. 1 Parking Spot & 1 Locker. (id:50886)
Property Details
| MLS® Number | W11880708 |
| Property Type | Single Family |
| Community Name | Hurontario |
| AmenitiesNearBy | Public Transit, Park, Schools |
| CommunityFeatures | Pet Restrictions |
| Features | Balcony, In Suite Laundry |
| ParkingSpaceTotal | 1 |
| PoolType | Indoor Pool |
Building
| BathroomTotal | 1 |
| BedroomsAboveGround | 1 |
| BedroomsBelowGround | 1 |
| BedroomsTotal | 2 |
| Amenities | Exercise Centre, Visitor Parking, Storage - Locker |
| Appliances | Dishwasher, Dryer, Hood Fan, Microwave, Refrigerator, Stove, Washer |
| CoolingType | Central Air Conditioning |
| ExteriorFinish | Concrete |
| FlooringType | Laminate, Ceramic, Carpeted |
| HeatingFuel | Natural Gas |
| HeatingType | Forced Air |
| SizeInterior | 599.9954 - 698.9943 Sqft |
| Type | Apartment |
Parking
| Underground |
Land
| Acreage | No |
| LandAmenities | Public Transit, Park, Schools |
Rooms
| Level | Type | Length | Width | Dimensions |
|---|---|---|---|---|
| Main Level | Living Room | 5.03 m | 3.13 m | 5.03 m x 3.13 m |
| Main Level | Dining Room | 5.03 m | 3.13 m | 5.03 m x 3.13 m |
| Main Level | Kitchen | 2.41 m | 2.39 m | 2.41 m x 2.39 m |
| Main Level | Primary Bedroom | 3.25 m | 3.23 m | 3.25 m x 3.23 m |
| Main Level | Den | 2.3 m | 1.64 m | 2.3 m x 1.64 m |
Interested?
Contact us for more information
Rudy Carneiro
Broker
110 Weston Rd
Toronto, Ontario M6N 0A6









































