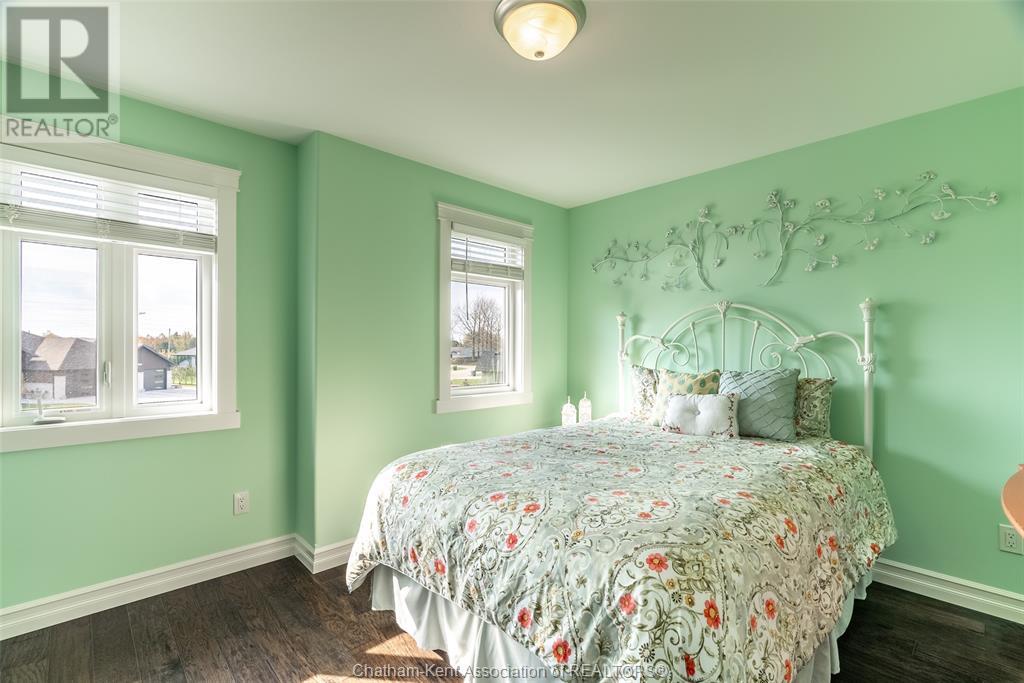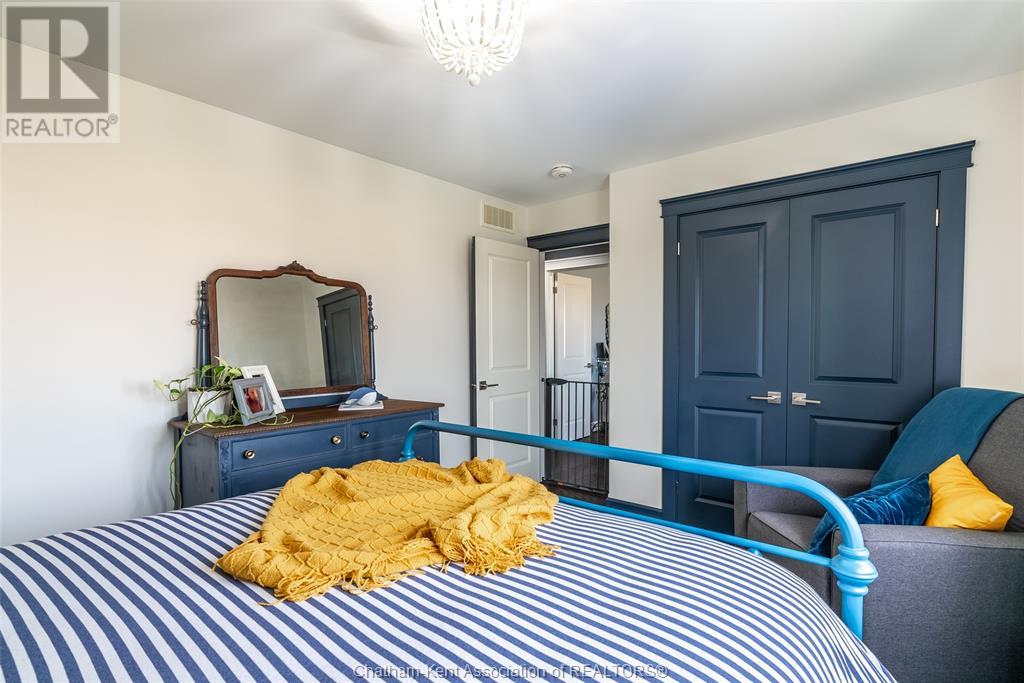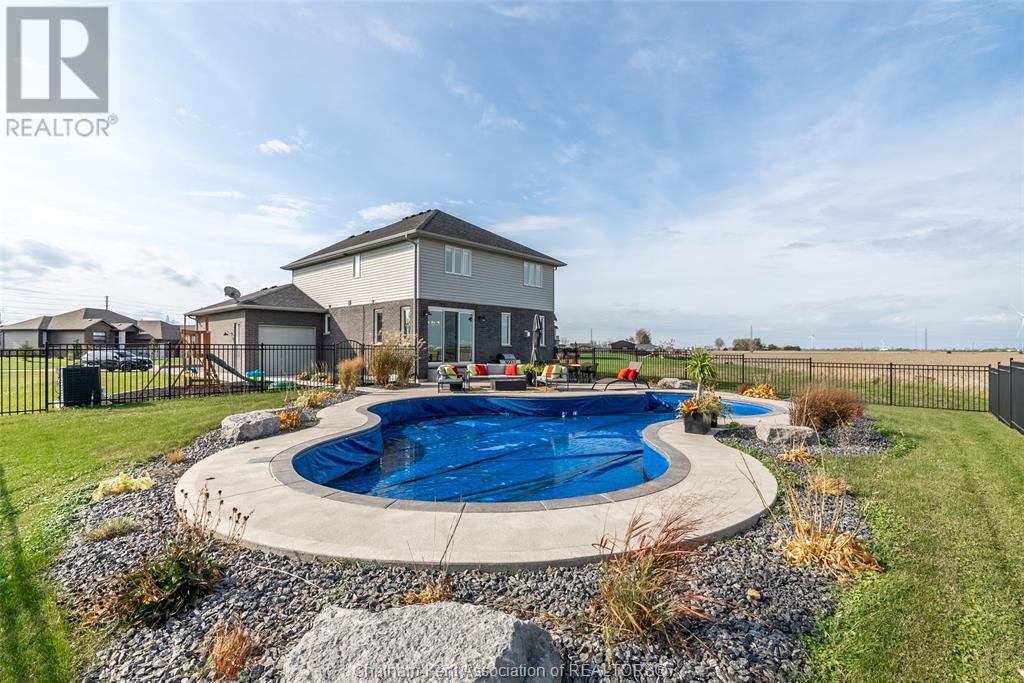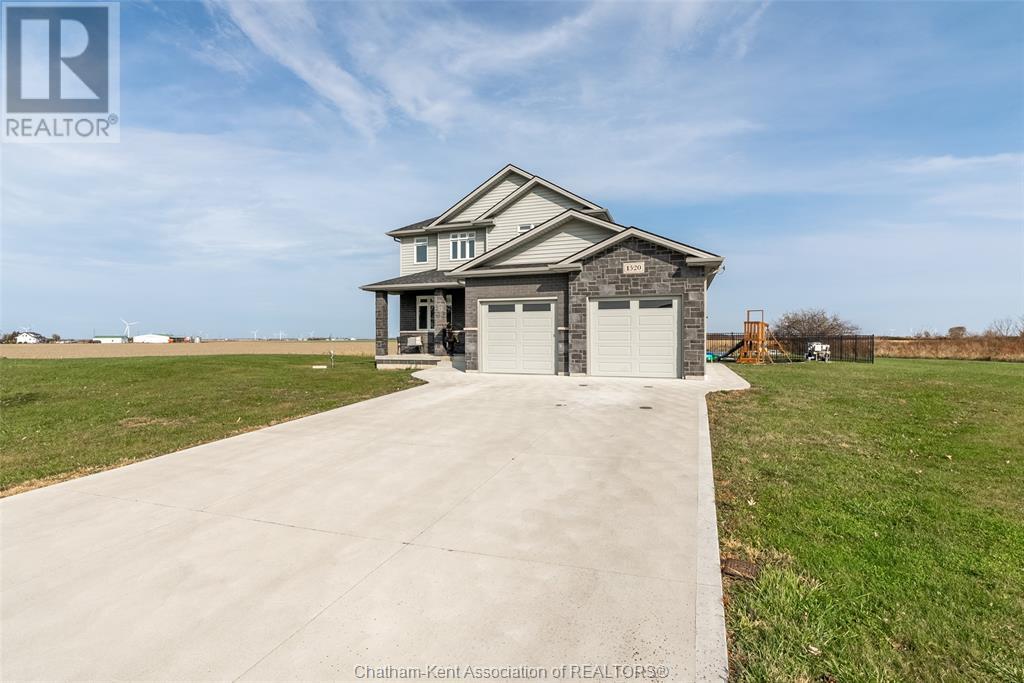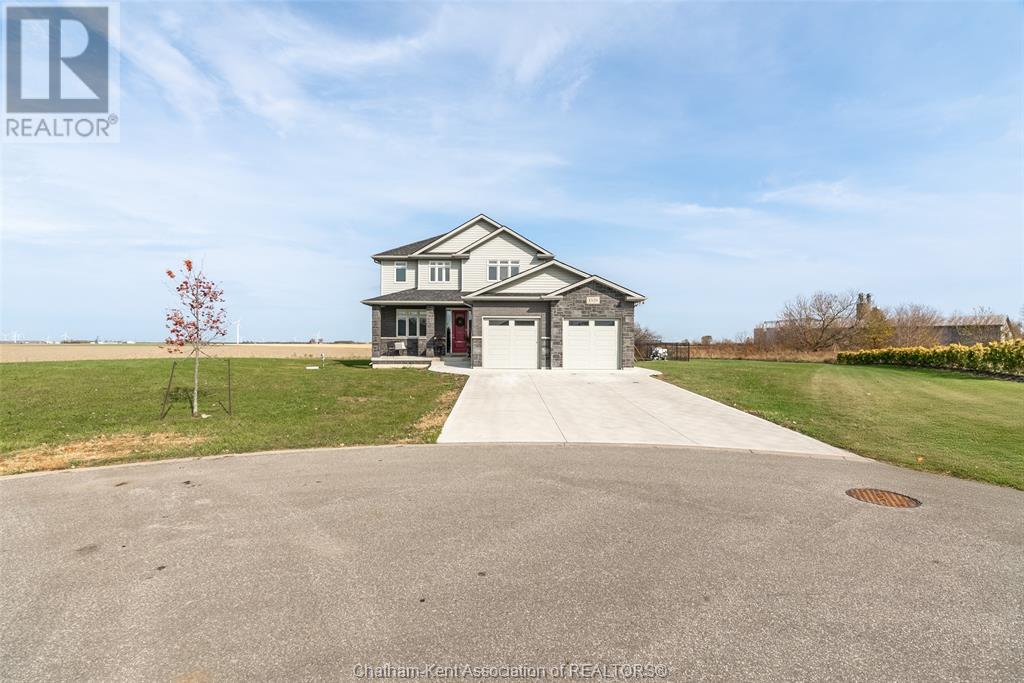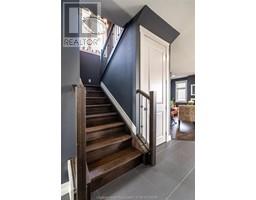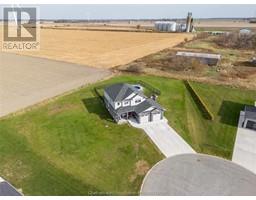1520 Sunnyside Court Staples, Ontario N0P 2J0
$799,000
Welcome to this stunning 4+1 bedroom, 3-bathroom home, nestled in a caring community known for its spacious lots and peaceful surroundings. With no rear neighbors, you’ll enjoy a high level of privacy and tranquility in your own backyard oasis. The saltwater inground pool is perfect for relaxing or entertaining, offering the ideal space for summer enjoyment. Inside, the open-concept layout allows natural light to flood the home, highlighting the modern finishes throughout. The spacious kitchen boasts beautifully leathered quartz countertops. You’ll love the convenience of the second-floor laundry and a 6 piece primary ensuite. The finished basement provides additional living space, complete with a roughed-in bathroom and additional bedroom. The home also features a two-car garage for plenty of storage or parking space. This home truly combines functionality, comfort, and style in one perfect package. It's time to #lovewhereyoulive! (id:50886)
Property Details
| MLS® Number | 24028864 |
| Property Type | Single Family |
| Features | Double Width Or More Driveway, Concrete Driveway |
| PoolFeatures | Pool Equipment |
| PoolType | Inground Pool |
Building
| BathroomTotal | 3 |
| BedroomsAboveGround | 4 |
| BedroomsBelowGround | 1 |
| BedroomsTotal | 5 |
| Appliances | Cooktop, Dishwasher, Dryer, Refrigerator, Washer, Oven |
| ConstructedDate | 2017 |
| ConstructionStyleAttachment | Detached |
| CoolingType | Central Air Conditioning |
| ExteriorFinish | Aluminum/vinyl, Brick, Stone |
| FireplaceFuel | Gas |
| FireplacePresent | Yes |
| FireplaceType | Insert |
| FlooringType | Hardwood |
| FoundationType | Concrete |
| HalfBathTotal | 1 |
| HeatingFuel | Natural Gas |
| HeatingType | Furnace |
| StoriesTotal | 2 |
| Type | House |
Parking
| Attached Garage | |
| Garage | |
| Inside Entry |
Land
| Acreage | No |
| FenceType | Fence |
| Sewer | Septic System |
| SizeIrregular | 98.23x |
| SizeTotalText | 98.23x |
| ZoningDescription | R2 |
Rooms
| Level | Type | Length | Width | Dimensions |
|---|---|---|---|---|
| Second Level | Laundry Room | 8 ft | 6 ft ,4 in | 8 ft x 6 ft ,4 in |
| Second Level | 4pc Bathroom | Measurements not available | ||
| Second Level | Bedroom | 13 ft | 10 ft ,4 in | 13 ft x 10 ft ,4 in |
| Second Level | Bedroom | 10 ft ,8 in | 13 ft | 10 ft ,8 in x 13 ft |
| Second Level | 6pc Ensuite Bath | Measurements not available | ||
| Second Level | Primary Bedroom | 14 ft ,7 in | 13 ft ,3 in | 14 ft ,7 in x 13 ft ,3 in |
| Second Level | Bedroom | 11 ft ,1 in | 12 ft ,2 in | 11 ft ,1 in x 12 ft ,2 in |
| Basement | Bedroom | 9 ft ,5 in | 16 ft ,1 in | 9 ft ,5 in x 16 ft ,1 in |
| Basement | Playroom | 13 ft ,3 in | 10 ft | 13 ft ,3 in x 10 ft |
| Basement | Family Room | 17 ft ,2 in | 14 ft | 17 ft ,2 in x 14 ft |
| Main Level | Living Room | 19 ft ,4 in | Measurements not available x 19 ft ,4 in | |
| Main Level | Kitchen/dining Room | 19 ft ,2 in | 13 ft ,2 in | 19 ft ,2 in x 13 ft ,2 in |
| Main Level | 3pc Bathroom | Measurements not available | ||
| Main Level | Office | 9 ft ,8 in | 8 ft ,8 in | 9 ft ,8 in x 8 ft ,8 in |
https://www.realtor.ca/real-estate/27708576/1520-sunnyside-court-staples
Interested?
Contact us for more information
Paige Eddie
Sales Person
150 Wellington St. W.
Chatham, Ontario N7M 1J3















