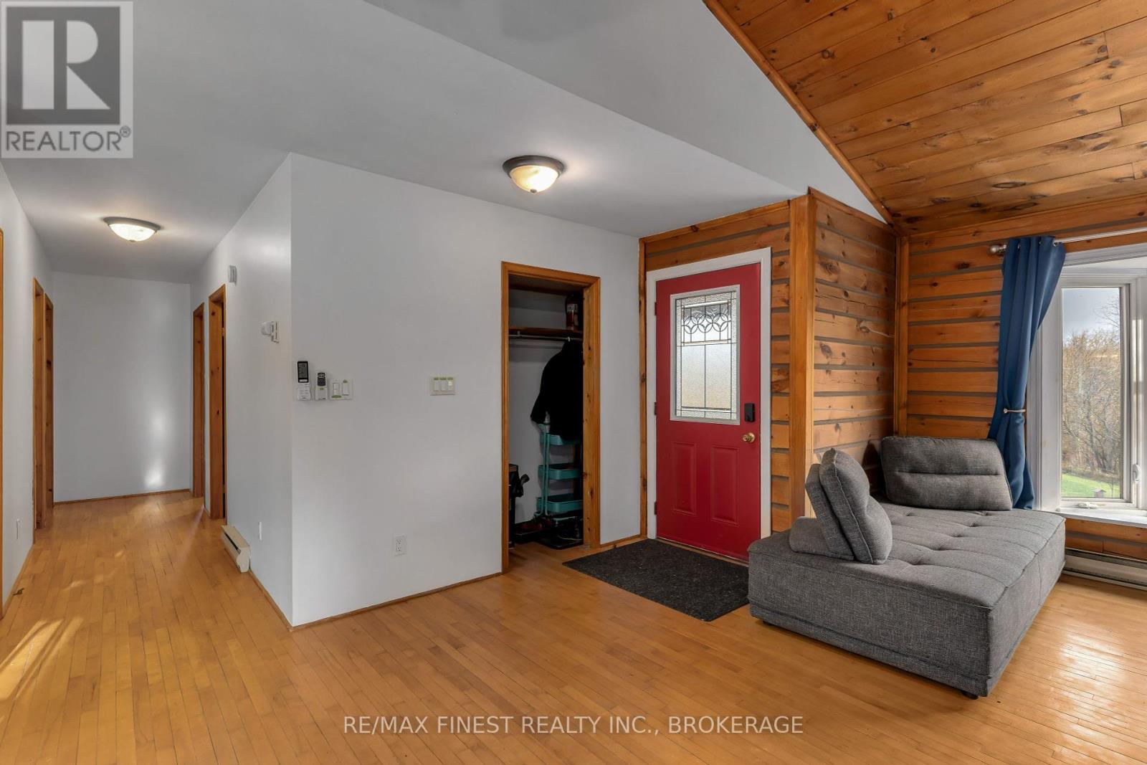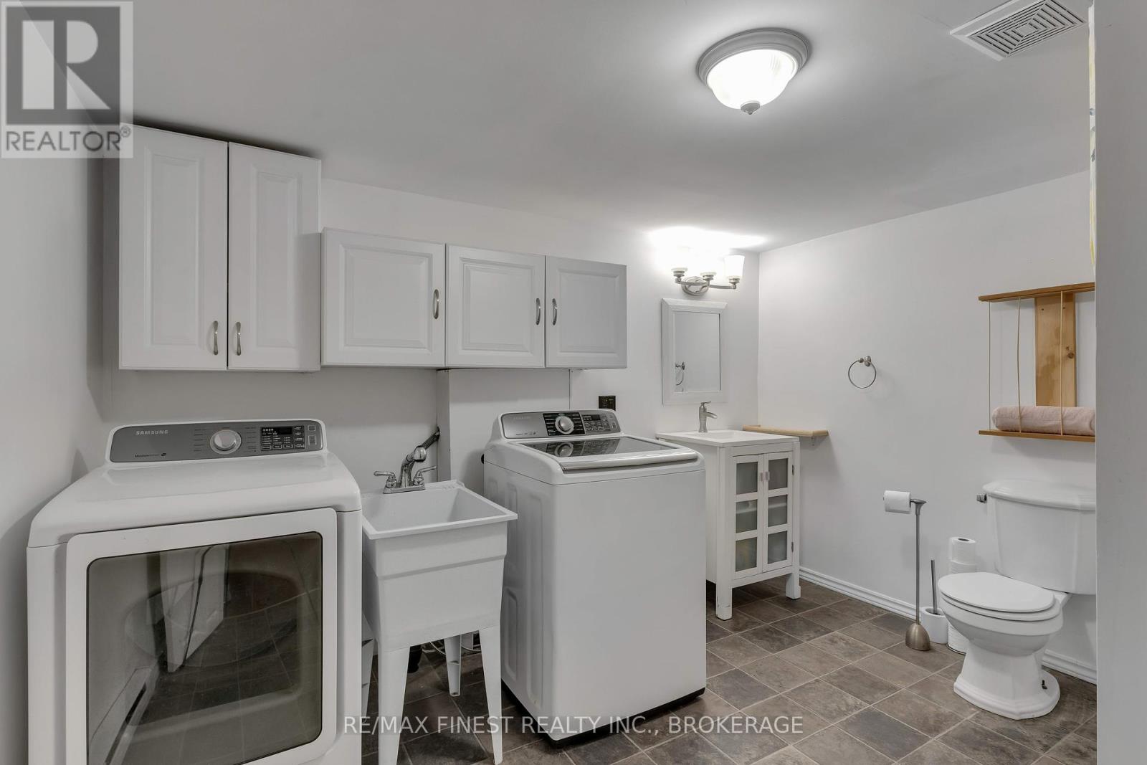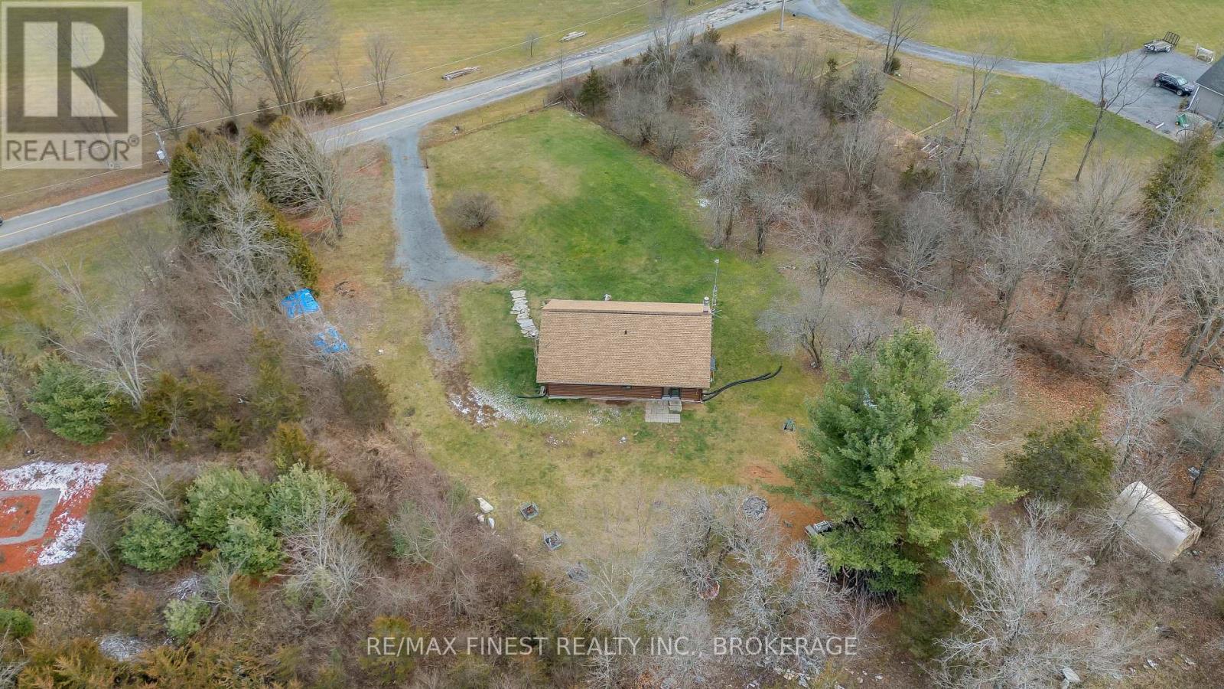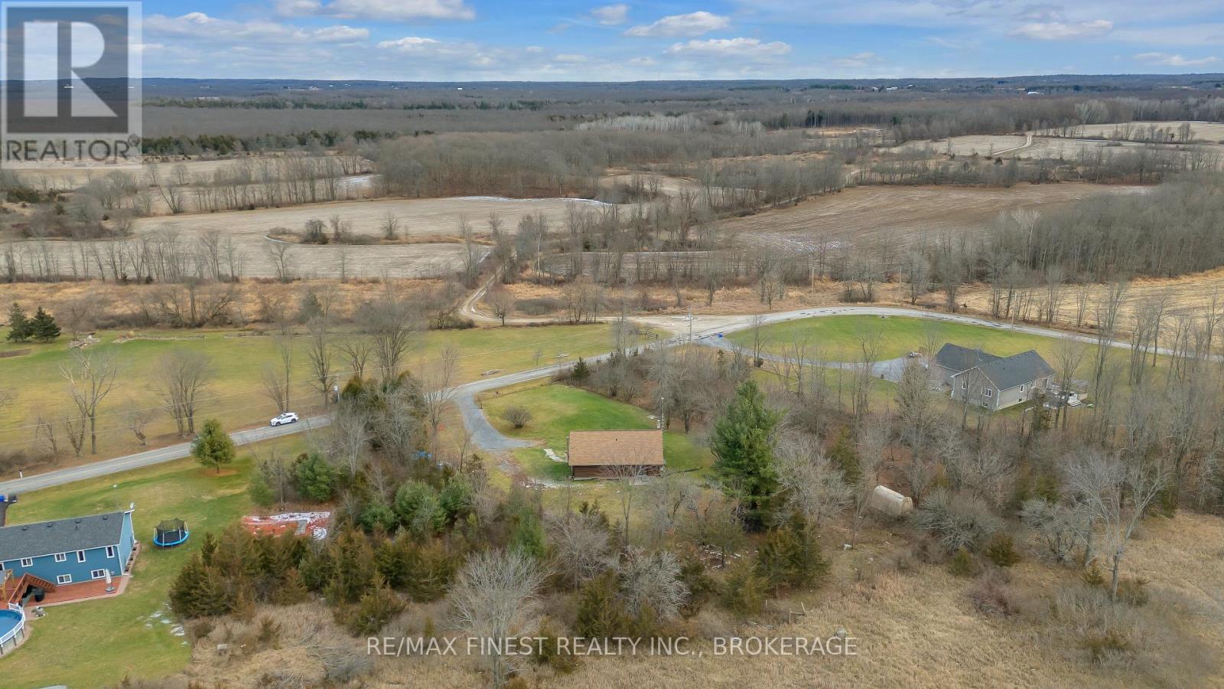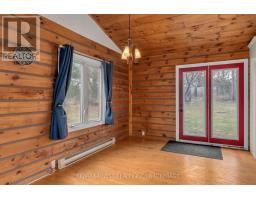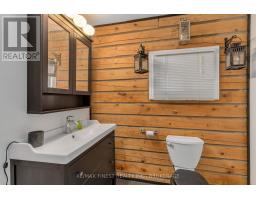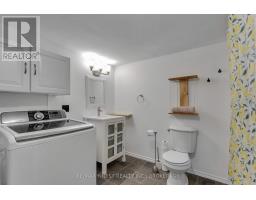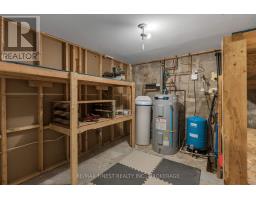5356 Long Swamp Road South Frontenac, Ontario K0K 3N0
$475,000
WOW!! Want an affordable way to enter country life?? Welcome to 5356 Long Swamp Rd., where country living meets rustic charm. This picturesque raised bungalow sits on an expansive lot,offering almost an acre of tranquility in the heart of South Frontenac.Step inside to discover a warm and inviting interior featuring an open-concept kitchen, 3 bedrooms and 2 full bathrooms. The finished walk-out basement provides additional living space,perfect for a cozy family room, home office, or guest suite. Also included is the added charm of a cozy wood stove, perfect for chilly evenings.The log exterior adds character and blends seamlessly with the natural surroundings, while the open yard provides plenty of space for gardening, outdoor activities, or simply enjoying the serenity of country life.If you're dreaming of a peaceful retreat with modern comforts, this is your opportunity! Only20 minutes from the 401 while still providing that sought-after rural escape.Dont miss out, schedule your private showing today! **** EXTRAS **** Wood Stove was WETT Certified 2021. Roof done in 2021. (id:50886)
Property Details
| MLS® Number | X11880976 |
| Property Type | Single Family |
| Community Name | Frontenac South |
| Features | Wooded Area, Carpet Free, Country Residential |
| ParkingSpaceTotal | 4 |
| Structure | Deck, Shed |
| ViewType | View |
Building
| BathroomTotal | 2 |
| BedroomsAboveGround | 2 |
| BedroomsBelowGround | 1 |
| BedroomsTotal | 3 |
| Appliances | Water Heater, Water Softener |
| ArchitecturalStyle | Raised Bungalow |
| BasementDevelopment | Finished |
| BasementFeatures | Walk Out |
| BasementType | N/a (finished) |
| CoolingType | Wall Unit |
| ExteriorFinish | Log |
| FireProtection | Smoke Detectors |
| FireplacePresent | Yes |
| FireplaceType | Woodstove |
| FoundationType | Block |
| HeatingFuel | Wood |
| HeatingType | Baseboard Heaters |
| StoriesTotal | 1 |
| SizeInterior | 699.9943 - 1099.9909 Sqft |
| Type | House |
Land
| AccessType | Public Road |
| Acreage | No |
| Sewer | Septic System |
| SizeDepth | 293 Ft |
| SizeFrontage | 150 Ft ,2 In |
| SizeIrregular | 150.2 X 293 Ft |
| SizeTotalText | 150.2 X 293 Ft|1/2 - 1.99 Acres |
| ZoningDescription | Ru |
Rooms
| Level | Type | Length | Width | Dimensions |
|---|---|---|---|---|
| Basement | Utility Room | 3.29 m | 3.29 m x Measurements not available | |
| Basement | Bathroom | 3.07 m | 1.75 m | 3.07 m x 1.75 m |
| Basement | Laundry Room | 3.07 m | 1.75 m | 3.07 m x 1.75 m |
| Basement | Primary Bedroom | 4.95 m | 3.22 m | 4.95 m x 3.22 m |
| Main Level | Bathroom | 3.02 m | 2.47 m | 3.02 m x 2.47 m |
| Main Level | Bedroom | 3.34 m | 2.98 m | 3.34 m x 2.98 m |
| Main Level | Bedroom | 3.72 m | 2.92 m | 3.72 m x 2.92 m |
| Main Level | Dining Room | 3.11 m | 3.02 m | 3.11 m x 3.02 m |
| Main Level | Kitchen | 4.71 m | 3.1 m | 4.71 m x 3.1 m |
| Main Level | Living Room | 5.3 m | 5.03 m | 5.3 m x 5.03 m |
Utilities
| Wireless | Available |
| Electricity Connected | Connected |
| Telephone | Connected |
Interested?
Contact us for more information
Joseph Hashana
Salesperson
105-1329 Gardiners Rd
Kingston, Ontario K7P 0L8




