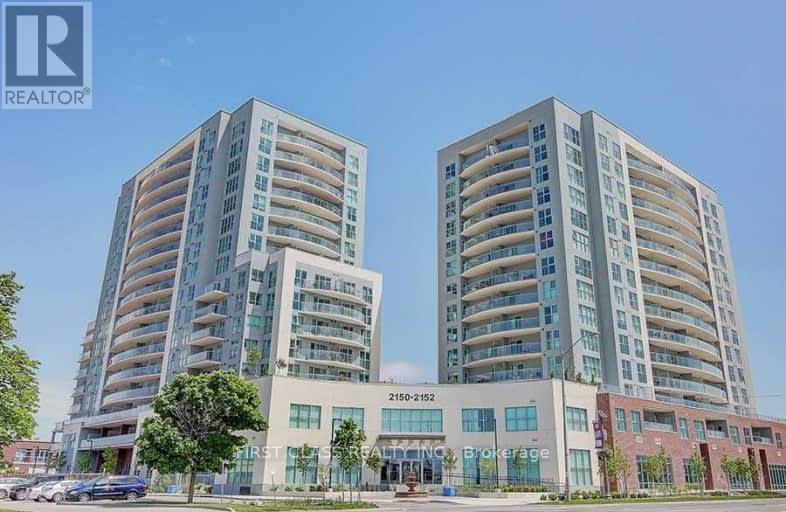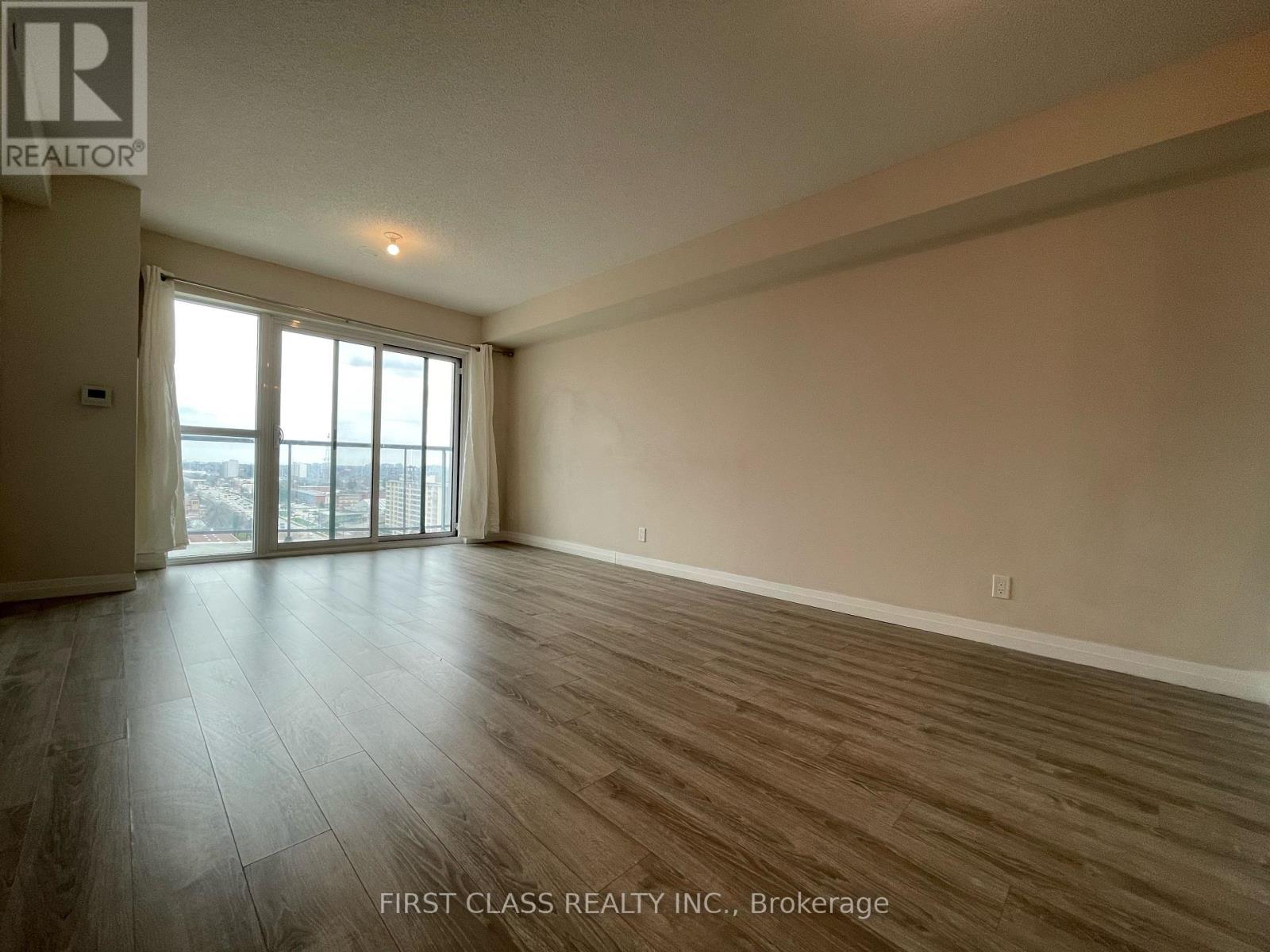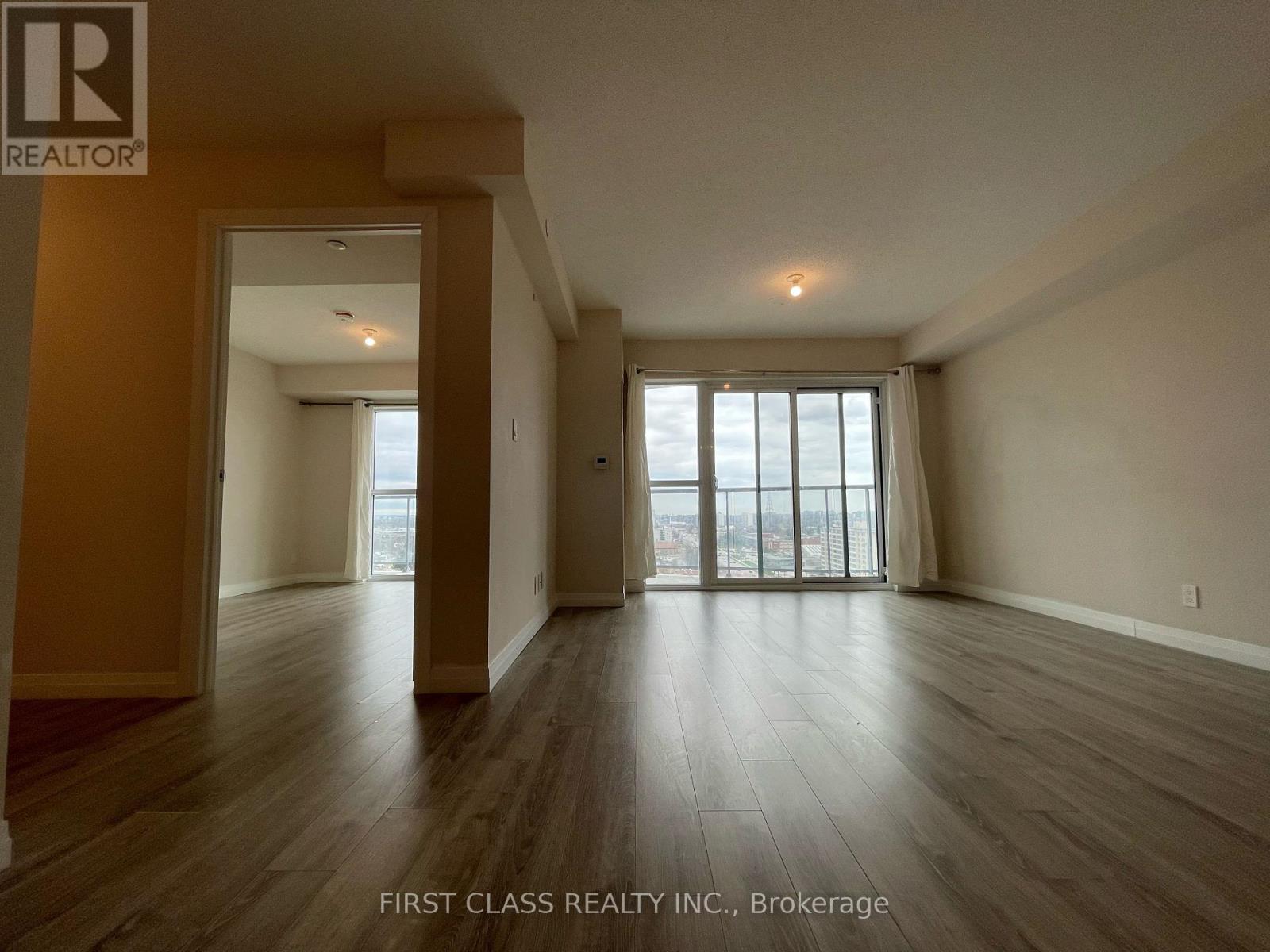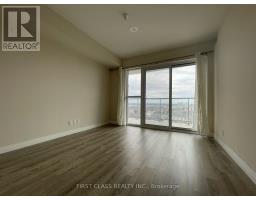1801 - 2150 Lawrence Avenue E Toronto, Ontario M1R 3A7
2 Bedroom
2 Bathroom
899.9921 - 998.9921 sqft
Indoor Pool
Central Air Conditioning
Forced Air
$2,900 Monthly
Condo Located In High Demand Area Of Scarborough. Amazing East View. 908+76 (Balcony) Sq Ft, 2 Br, 2 Full Baths, Large Family Size Kitchen And Large Balcony. Primary Room With 4Pc Ensuite Bathroom, Large Walk In Closet. Great Layout, 1 Parking & 1 Locker (For Bike Storage Only). 24 Hours Concierge, Mins To All Amenities, Schools, Public Transit, Grocery, Mins Drive To Hwy 401. Bbqs Allowed, Exercise Room, Indoor Pool, Party/Meeting Room. No Pet. No Smoking. **** EXTRAS **** S/S Fridge, Stove, Microwave Range, Dishwasher, Washer & Dryer, All Window Covering. (id:50886)
Property Details
| MLS® Number | E11881134 |
| Property Type | Single Family |
| Community Name | Wexford-Maryvale |
| CommunityFeatures | Pet Restrictions |
| Features | Balcony, Carpet Free |
| ParkingSpaceTotal | 1 |
| PoolType | Indoor Pool |
Building
| BathroomTotal | 2 |
| BedroomsAboveGround | 2 |
| BedroomsTotal | 2 |
| Amenities | Security/concierge, Exercise Centre, Party Room, Visitor Parking |
| CoolingType | Central Air Conditioning |
| ExteriorFinish | Concrete |
| FlooringType | Laminate |
| HeatingFuel | Natural Gas |
| HeatingType | Forced Air |
| SizeInterior | 899.9921 - 998.9921 Sqft |
| Type | Apartment |
Parking
| Underground |
Land
| Acreage | No |
Rooms
| Level | Type | Length | Width | Dimensions |
|---|---|---|---|---|
| Main Level | Living Room | 5.55 m | 3.53 m | 5.55 m x 3.53 m |
| Main Level | Dining Room | 5.55 m | 3.53 m | 5.55 m x 3.53 m |
| Main Level | Kitchen | 2.57 m | 2.47 m | 2.57 m x 2.47 m |
| Main Level | Primary Bedroom | 3.18 m | 3.38 m | 3.18 m x 3.38 m |
| Main Level | Bedroom 2 | 3.08 m | 3.06 m | 3.08 m x 3.06 m |
Interested?
Contact us for more information
Jeca Wong
Broker
First Class Realty Inc.
7481 Woodbine Ave #203
Markham, Ontario L3R 2W1
7481 Woodbine Ave #203
Markham, Ontario L3R 2W1





















































