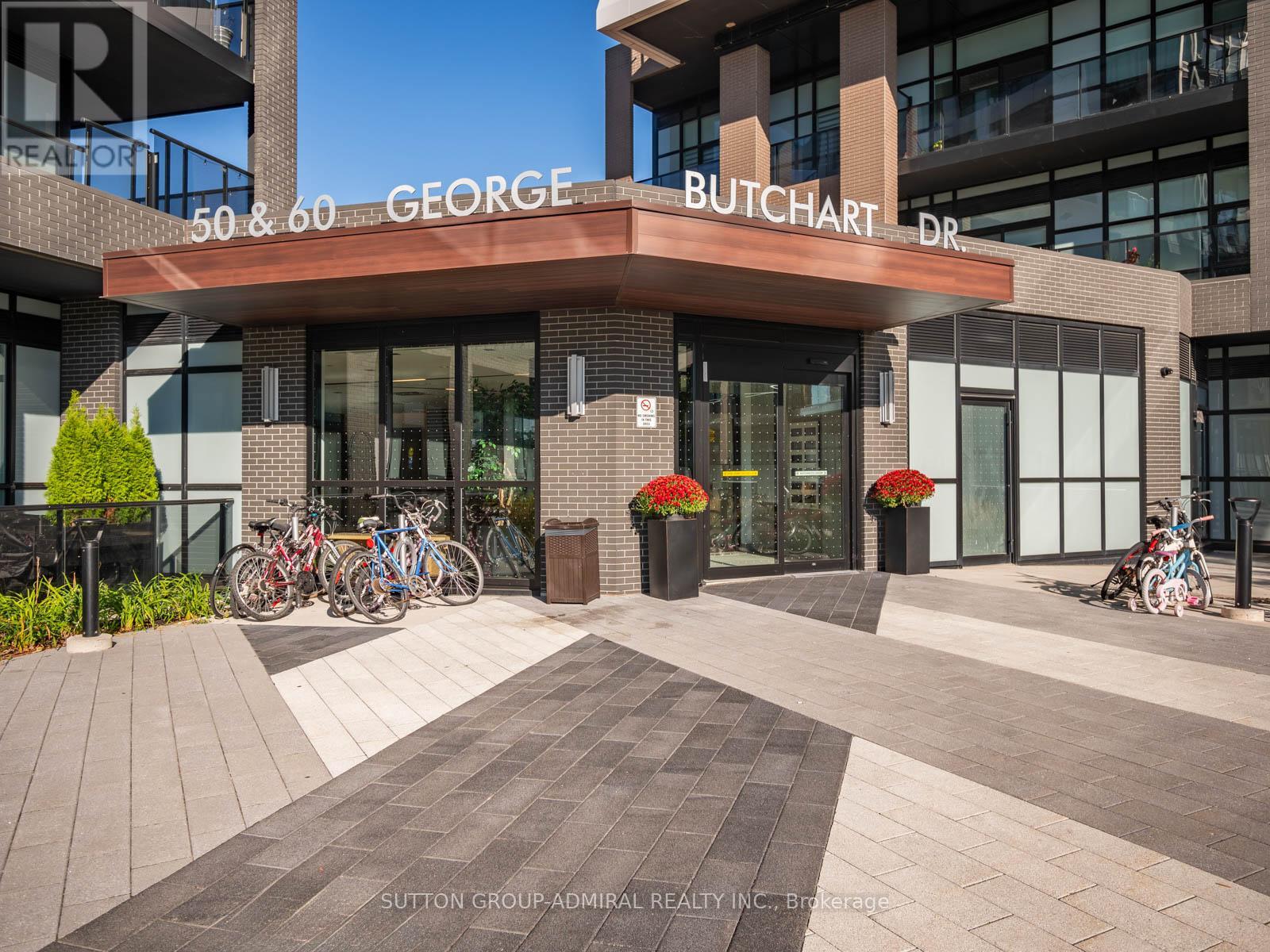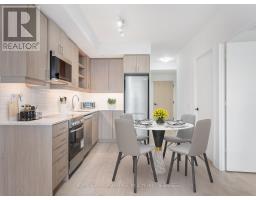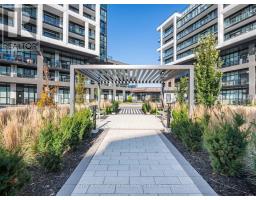817 - 50 George Butchart Drive Toronto, Ontario M3K 0C9
$559,000Maintenance, Heat, Common Area Maintenance, Insurance, Parking
$508 Monthly
Maintenance, Heat, Common Area Maintenance, Insurance, Parking
$508 MonthlyWelcome to 50 George Butchart Drive #817, a stunning 1 Bed + Den, 1 Bath unit in the sought-after Downsview Park community. Designed for comfort and functionality, this exquisite living space features a walkout balcony offering northeast views. The modern kitchen boasts stainless steel appliances, quartz countertops, under-cabinet LED puck lighting, a backsplash, and sleek cabinetry. The bright primary bedroom is flooded with natural light through large windows and includes a mirrored closet and a beautifully upgraded 3-piece bath with tile flooring and a frameless glass shower. The versatile den is a private space, perfect as a home office, second bedroom, or additional sleeping area. Enjoy top-tier amenities including a gym, party room, concierge, recreational room, child-friendly playroom, visitor parking, BBQ area, and stunning landscaping. Conveniently located minutes from Highway 401, shopping, Costco, restaurants, Downsview Park GO Train, subway station, TTC, and York University. **** EXTRAS **** Moen kit, interior colour package, cabinet handles, pulls, and drawers. Monthly Condo Fee Includes: Heat, Internet & Security System. *Listing contains some virtually staged photos* (id:50886)
Property Details
| MLS® Number | W11881329 |
| Property Type | Single Family |
| Community Name | Downsview-Roding-CFB |
| AmenitiesNearBy | Hospital, Park, Public Transit, Schools |
| CommunityFeatures | Pet Restrictions, Community Centre |
| Features | Balcony, Carpet Free |
| ParkingSpaceTotal | 1 |
Building
| BathroomTotal | 1 |
| BedroomsAboveGround | 1 |
| BedroomsBelowGround | 1 |
| BedroomsTotal | 2 |
| Amenities | Security/concierge, Recreation Centre, Exercise Centre, Party Room, Storage - Locker |
| Appliances | Dryer, Microwave, Oven, Range, Refrigerator, Stove, Washer |
| CoolingType | Central Air Conditioning |
| ExteriorFinish | Brick |
| FlooringType | Laminate, Tile |
| HeatingFuel | Natural Gas |
| HeatingType | Forced Air |
| SizeInterior | 599.9954 - 698.9943 Sqft |
| Type | Apartment |
Parking
| Underground |
Land
| Acreage | No |
| LandAmenities | Hospital, Park, Public Transit, Schools |
Rooms
| Level | Type | Length | Width | Dimensions |
|---|---|---|---|---|
| Flat | Living Room | 6.46 m | 3.09 m | 6.46 m x 3.09 m |
| Flat | Dining Room | 6.46 m | 3.09 m | 6.46 m x 3.09 m |
| Flat | Kitchen | 6.46 m | 3.09 m | 6.46 m x 3.09 m |
| Flat | Primary Bedroom | 3.43 m | 3.1 m | 3.43 m x 3.1 m |
| Flat | Bathroom | 2.31 m | 1.49 m | 2.31 m x 1.49 m |
| Flat | Den | 2.62 m | 2.22 m | 2.62 m x 2.22 m |
Interested?
Contact us for more information
David Elfassy
Broker
1206 Centre Street
Thornhill, Ontario L4J 3M9
Ana Di Piazza
Salesperson
1206 Centre Street
Thornhill, Ontario L4J 3M9























































