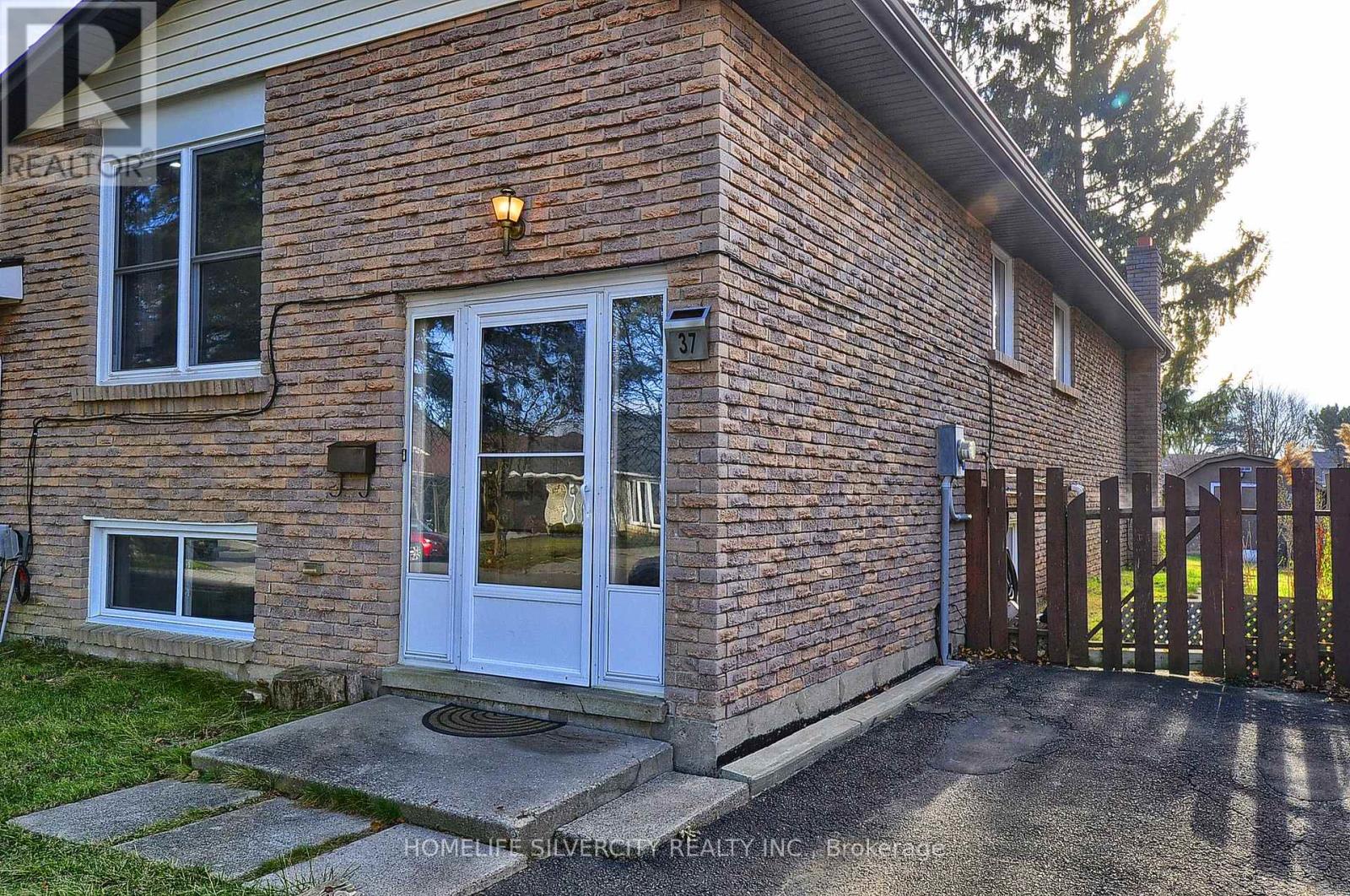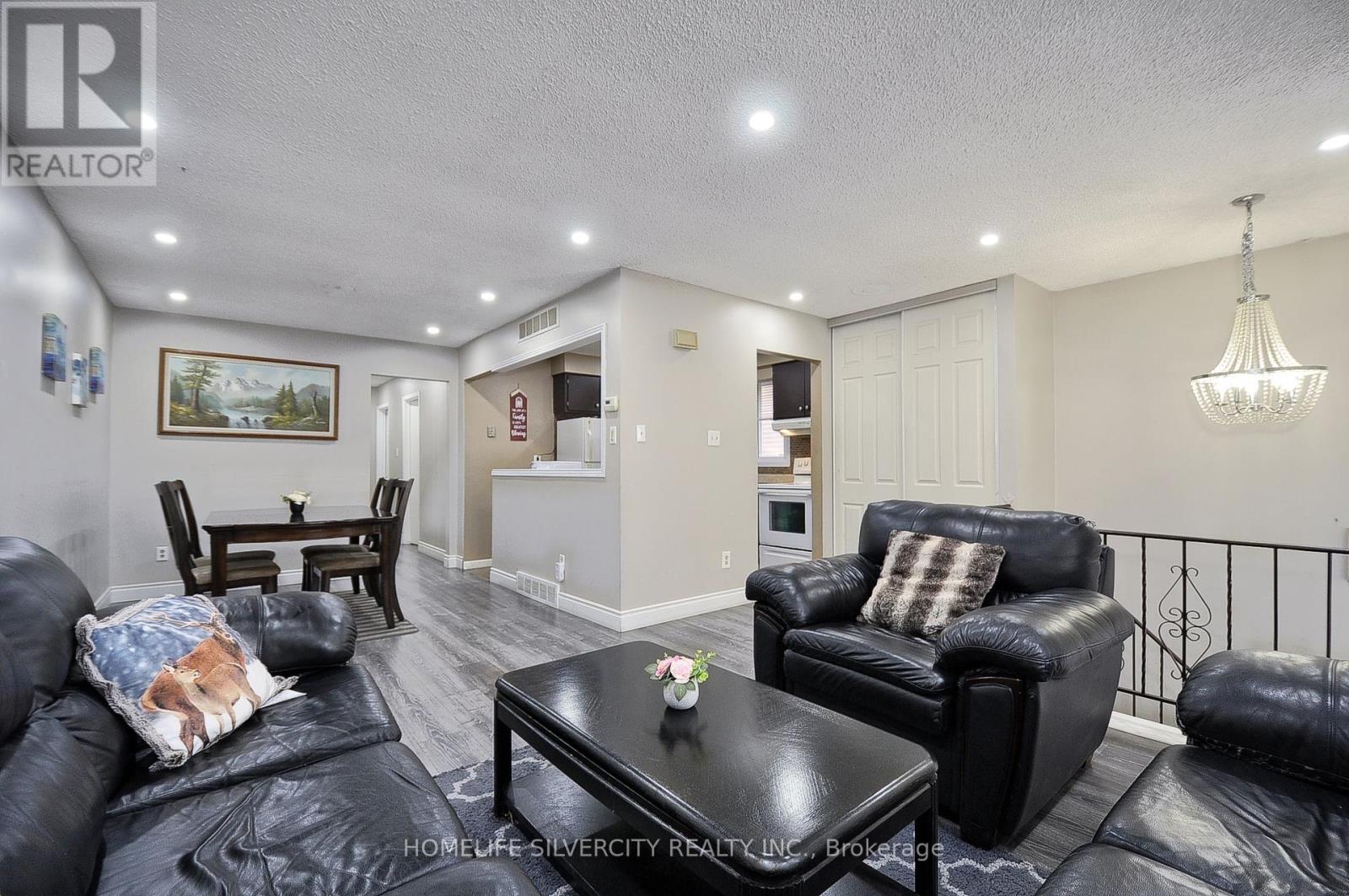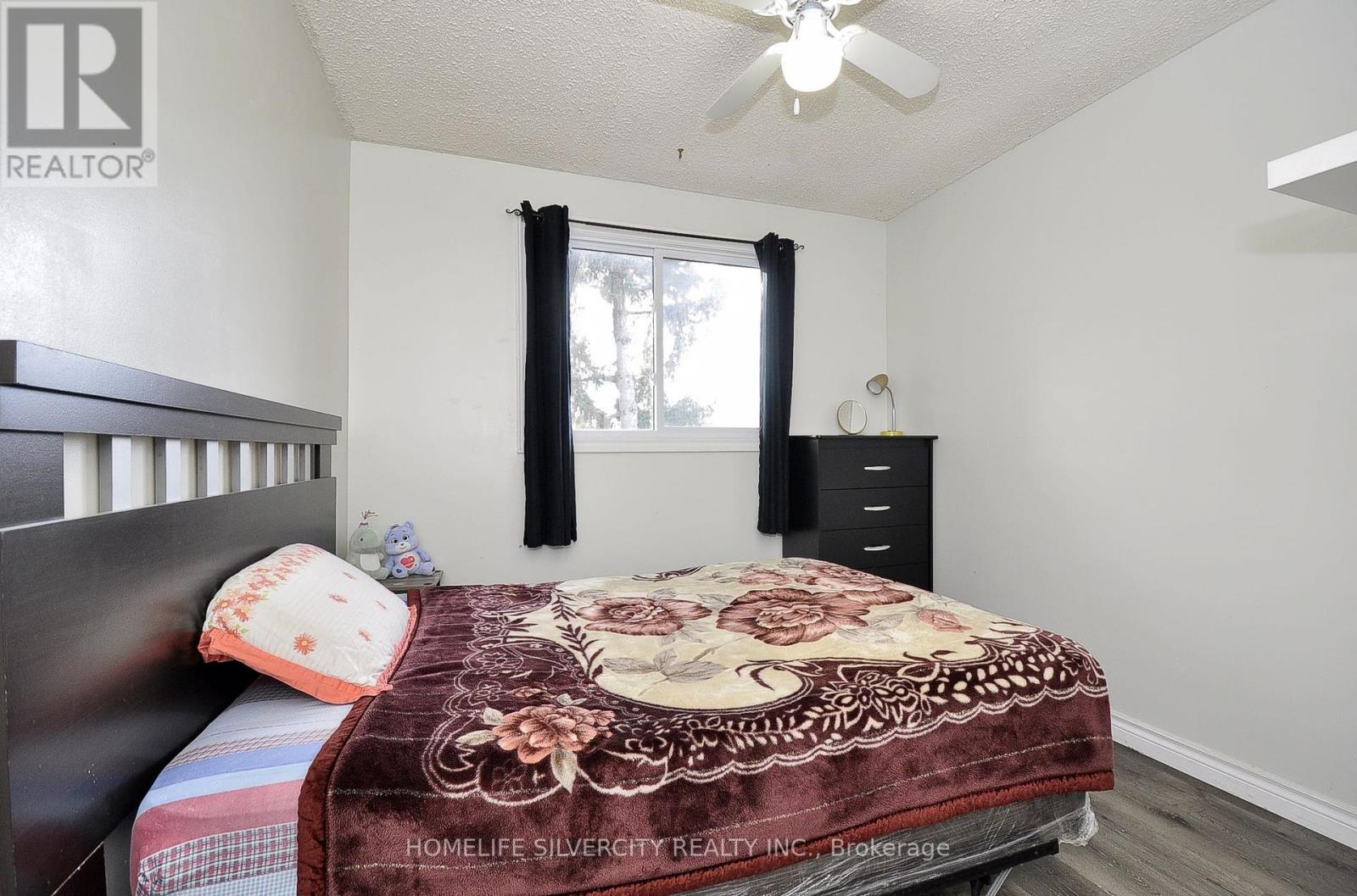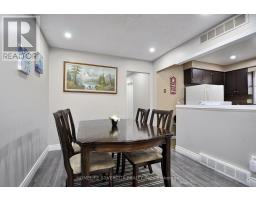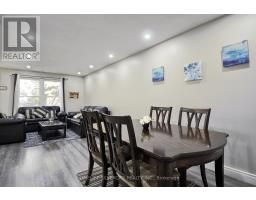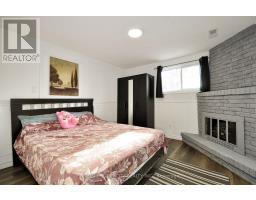37 Autumn Road Brantford, Ontario N3R 7B1
$625,000
Located in Brantford's north-end community, this adorable raised-bungalow is the perfect starter home or investment property, situated in the Brierpark neighbourhood and has been very maintained. The main living/dining room start this home with natural light from the large window. New Tile floor on the entrance, Next up spacious kitchen space. New vinyl plank floor carries you down the hall where three large bedrooms and a full bathroom are found. The lower level finish with two bedroom & full 3 piece bath & large living area & kitchen With walk-out entrance to the yard from the basement moving through the back of the house. The possibilities are endless with this north-end home. This Listing turn-key and ready for you to make it your home. (id:50886)
Property Details
| MLS® Number | X11881226 |
| Property Type | Single Family |
| ParkingSpaceTotal | 2 |
Building
| BathroomTotal | 2 |
| BedroomsAboveGround | 3 |
| BedroomsBelowGround | 2 |
| BedroomsTotal | 5 |
| Appliances | Dryer, Microwave, Refrigerator, Stove, Washer |
| ArchitecturalStyle | Raised Bungalow |
| BasementDevelopment | Finished |
| BasementFeatures | Separate Entrance |
| BasementType | N/a (finished) |
| ConstructionStyleAttachment | Semi-detached |
| CoolingType | Central Air Conditioning |
| ExteriorFinish | Brick, Vinyl Siding |
| FireplacePresent | Yes |
| FlooringType | Laminate |
| FoundationType | Concrete |
| HeatingFuel | Natural Gas |
| HeatingType | Forced Air |
| StoriesTotal | 1 |
| SizeInterior | 699.9943 - 1099.9909 Sqft |
| Type | House |
| UtilityWater | Municipal Water |
Land
| Acreage | No |
| Sewer | Sanitary Sewer |
| SizeDepth | 110 Ft |
| SizeFrontage | 30 Ft |
| SizeIrregular | 30 X 110 Ft |
| SizeTotalText | 30 X 110 Ft|under 1/2 Acre |
Rooms
| Level | Type | Length | Width | Dimensions |
|---|---|---|---|---|
| Lower Level | Kitchen | 2.13 m | 5.6 m | 2.13 m x 5.6 m |
| Lower Level | Bathroom | Measurements not available | ||
| Lower Level | Bedroom | 3.96 m | 3.35 m | 3.96 m x 3.35 m |
| Lower Level | Bedroom 2 | 3.35 m | 3.59 m | 3.35 m x 3.59 m |
| Lower Level | Living Room | 3.35 m | 6.67 m | 3.35 m x 6.67 m |
| Main Level | Living Room | 3.66 m | 2.79 m | 3.66 m x 2.79 m |
| Main Level | Dining Room | 7.02 m | 4.88 m | 7.02 m x 4.88 m |
| Main Level | Kitchen | 3.06 m | 2.79 m | 3.06 m x 2.79 m |
| Main Level | Bedroom | 3.63 m | 2.82 m | 3.63 m x 2.82 m |
| Main Level | Bedroom 2 | 2.82 m | 2.51 m | 2.82 m x 2.51 m |
| Main Level | Bedroom 3 | 3.35 m | 4.06 m | 3.35 m x 4.06 m |
| Main Level | Bathroom | Measurements not available |
https://www.realtor.ca/real-estate/27709335/37-autumn-road-brantford
Interested?
Contact us for more information
Harinder Kaur Randhawa
Broker
50 Cottrelle Blvd Unit 29b
Brampton, Ontario L6S 0E1




