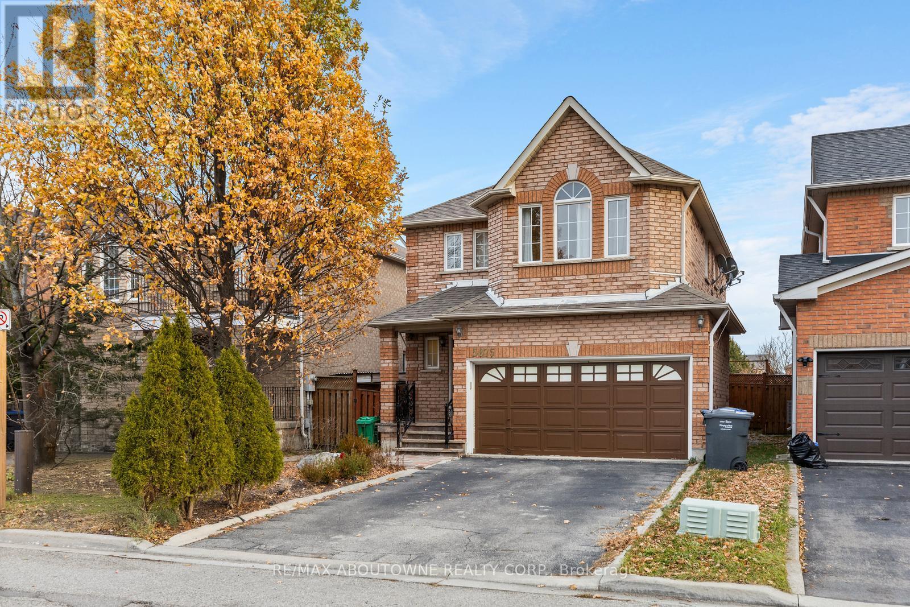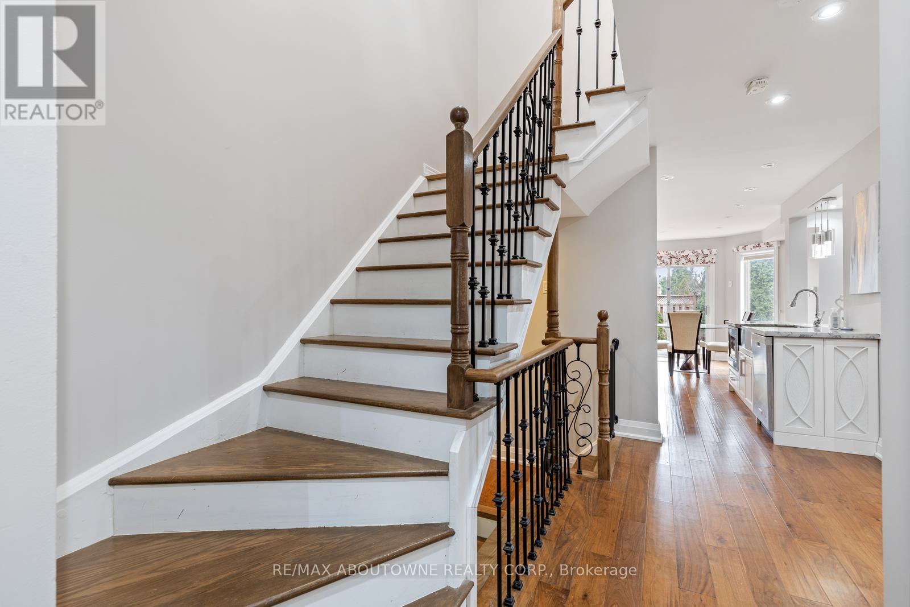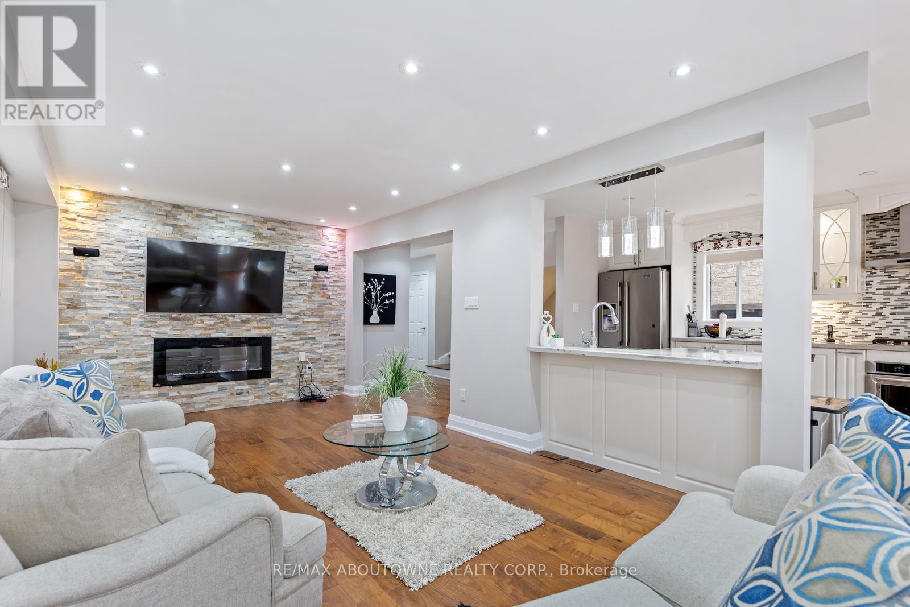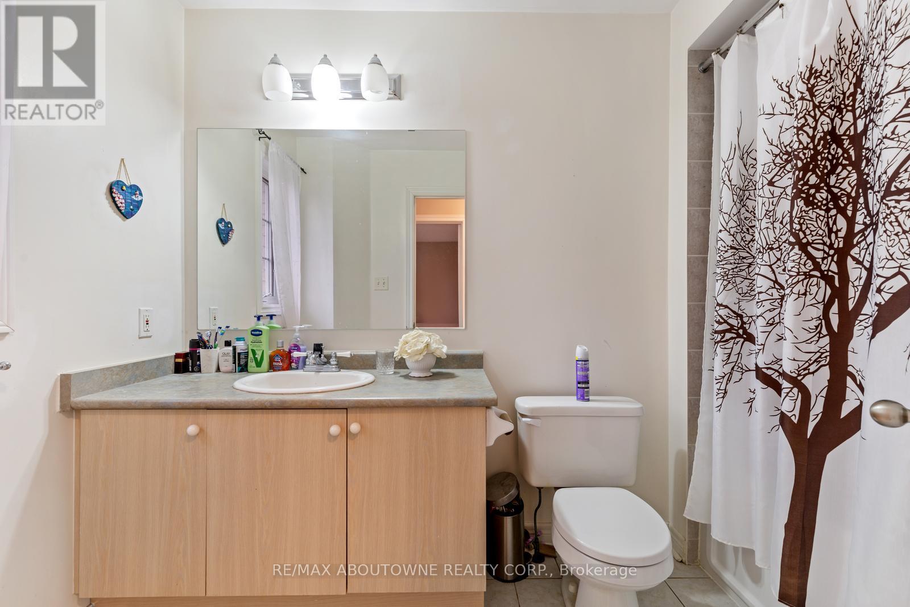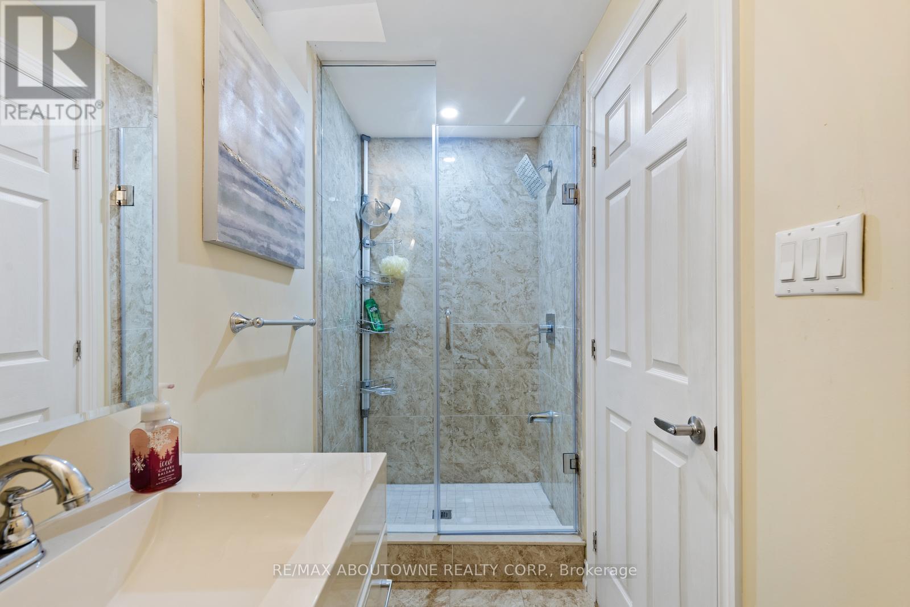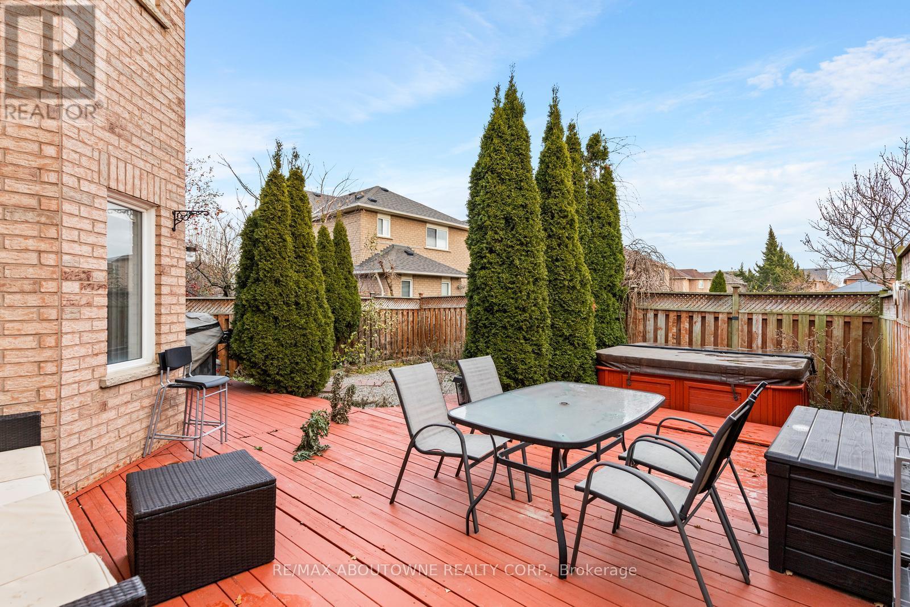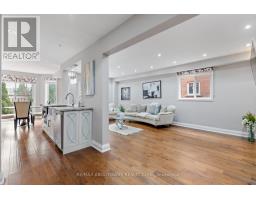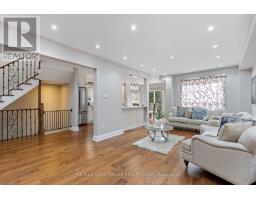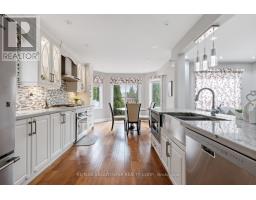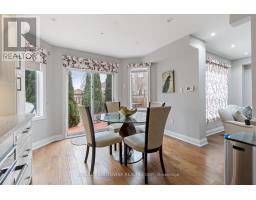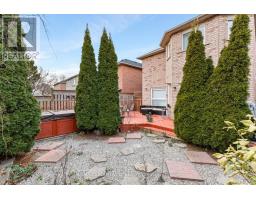5875 Chessman Court Mississauga, Ontario L5M 6P4
$1,249,999
This Stunning meticulously upgraded all-brick home in Churchill Meadows offers exceptional features, open concept and modern comforts. A stylish foyer welcomes you with elegant iron picket railings and gleaming hardwood floors throughout. Smart home technology enhances convenience, complemented by remote-controlled pot lights, built-in speakers, and luxurious natural Brazilian quartz countertops and backsplash. The kitchen shines with stainless steel appliances and ample storage, while the living room features an electric fireplace and remote-controlled double curtains. Upstairs, spacious bedrooms await, including a serene primary suite with a walk-in closet, a walk-in shower, and heated floors. The finished basement is an entertainers dream, complete with a wet bar, wine cooler, granite counters, a 4-piece bathroom, and a home theatre setup. The backyard offers a private retreat with a deck, hot tub, and freshly painted patio. Additional highlights include a heated double garage, an owned hot water tank, and basement laundry. Conveniently located near highways 407, 403, and 401, as well as schools and public transit. With $$$ spent on renovations, this home is truly move-in ready! (id:50886)
Property Details
| MLS® Number | W11881192 |
| Property Type | Single Family |
| Community Name | Churchill Meadows |
| AmenitiesNearBy | Hospital, Public Transit, Schools, Park |
| Features | Carpet Free |
| ParkingSpaceTotal | 4 |
Building
| BathroomTotal | 4 |
| BedroomsAboveGround | 3 |
| BedroomsTotal | 3 |
| Appliances | Water Heater |
| BasementDevelopment | Finished |
| BasementType | Full (finished) |
| ConstructionStyleAttachment | Detached |
| CoolingType | Central Air Conditioning |
| ExteriorFinish | Brick |
| FireplacePresent | Yes |
| FoundationType | Concrete |
| HalfBathTotal | 1 |
| HeatingType | Heat Pump |
| StoriesTotal | 2 |
| SizeInterior | 1499.9875 - 1999.983 Sqft |
| Type | House |
| UtilityWater | Municipal Water |
Parking
| Attached Garage |
Land
| Acreage | No |
| LandAmenities | Hospital, Public Transit, Schools, Park |
| Sewer | Sanitary Sewer |
| SizeDepth | 93 Ft ,9 In |
| SizeFrontage | 33 Ft |
| SizeIrregular | 33 X 93.8 Ft |
| SizeTotalText | 33 X 93.8 Ft|under 1/2 Acre |
Rooms
| Level | Type | Length | Width | Dimensions |
|---|---|---|---|---|
| Second Level | Primary Bedroom | 5.18 m | 5.68 m | 5.18 m x 5.68 m |
| Second Level | Bedroom | 3.78 m | 3.36 m | 3.78 m x 3.36 m |
| Second Level | Bedroom | 3.78 m | 3.69 m | 3.78 m x 3.69 m |
| Basement | Recreational, Games Room | 5.43 m | 6.11 m | 5.43 m x 6.11 m |
| Main Level | Living Room | 5.5 m | 6.85 m | 5.5 m x 6.85 m |
| Main Level | Dining Room | 3.5 m | 3.02 m | 3.5 m x 3.02 m |
| Main Level | Kitchen | 3.25 m | 2.62 m | 3.25 m x 2.62 m |
Interested?
Contact us for more information
Rayo Irani
Broker
1235 North Service Rd W #100d
Oakville, Ontario L6M 3G5

