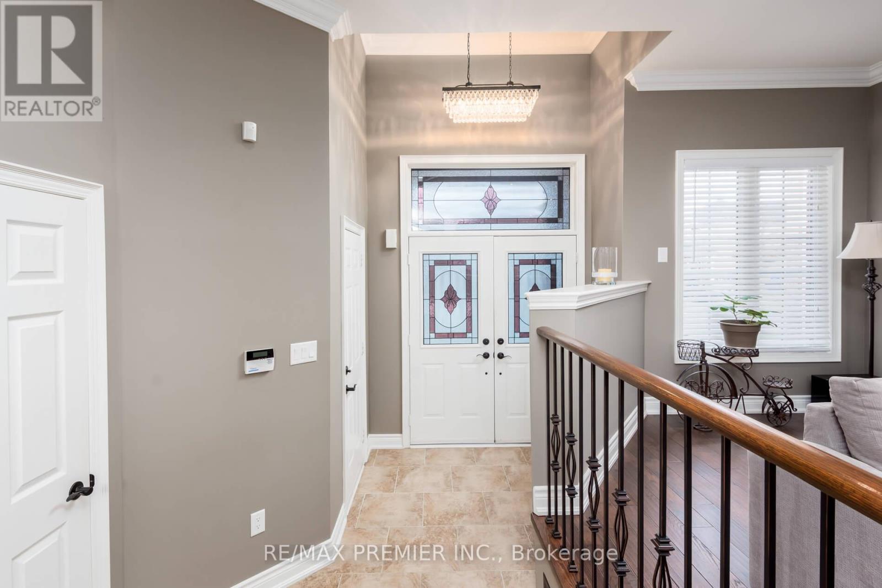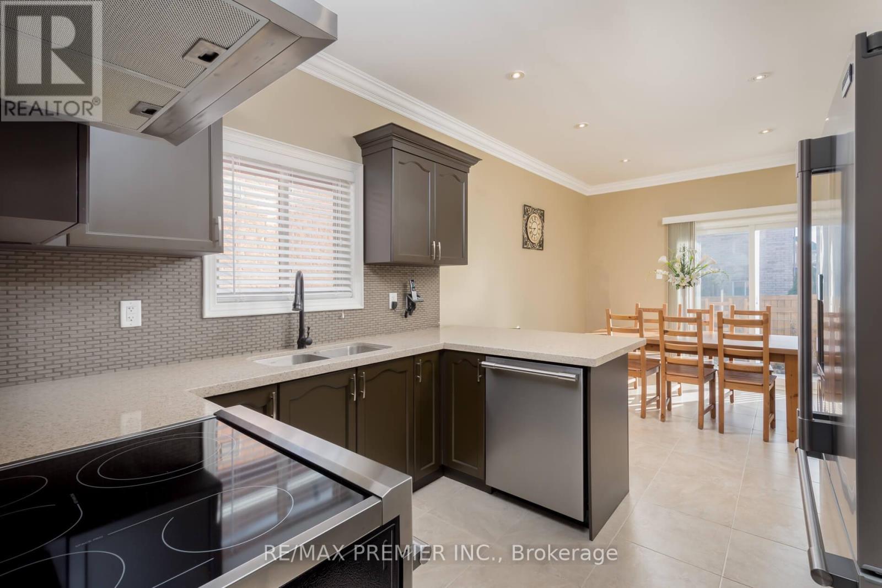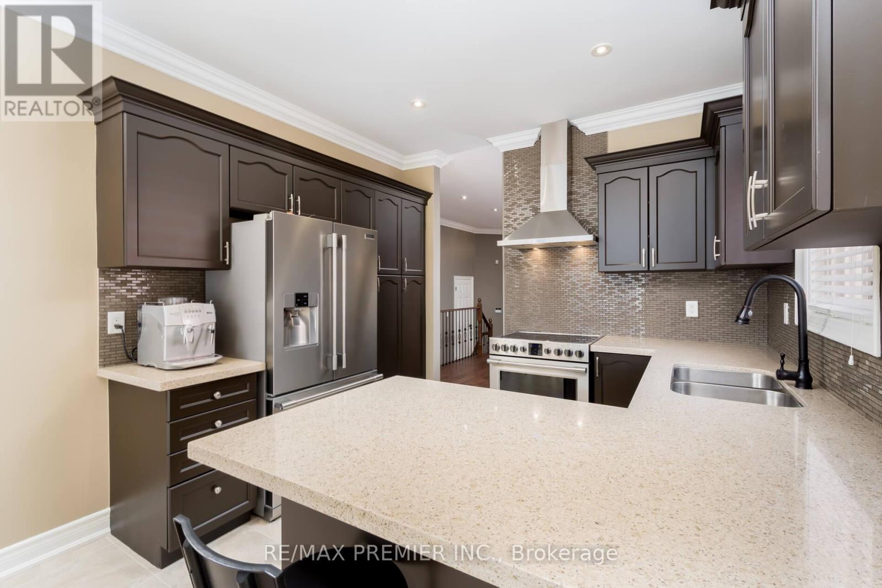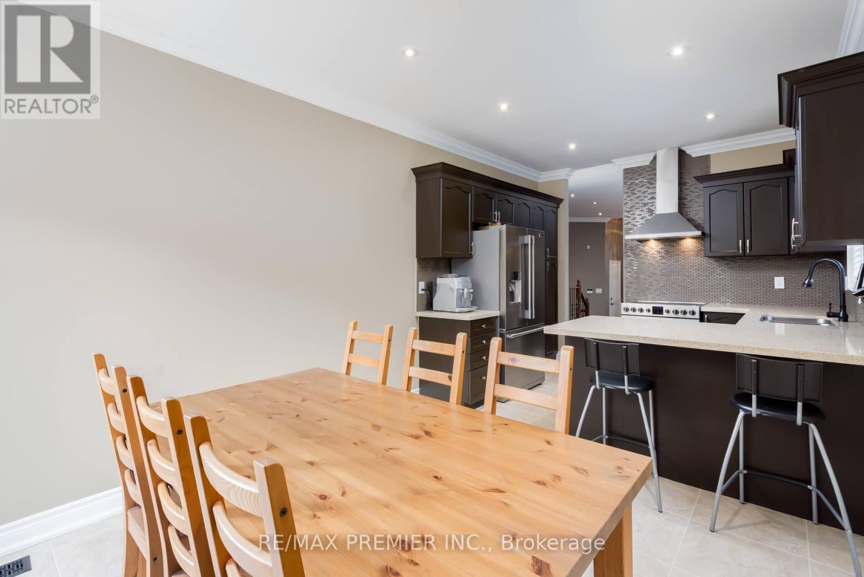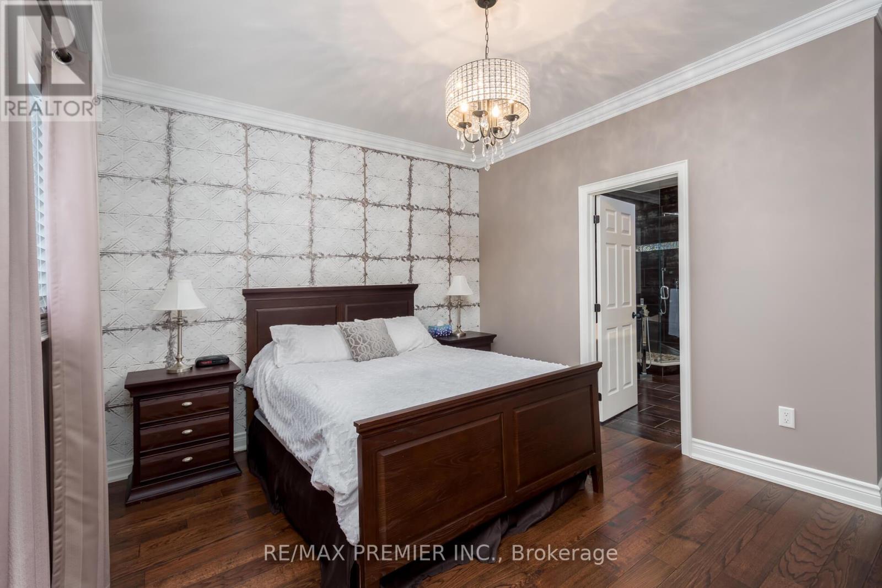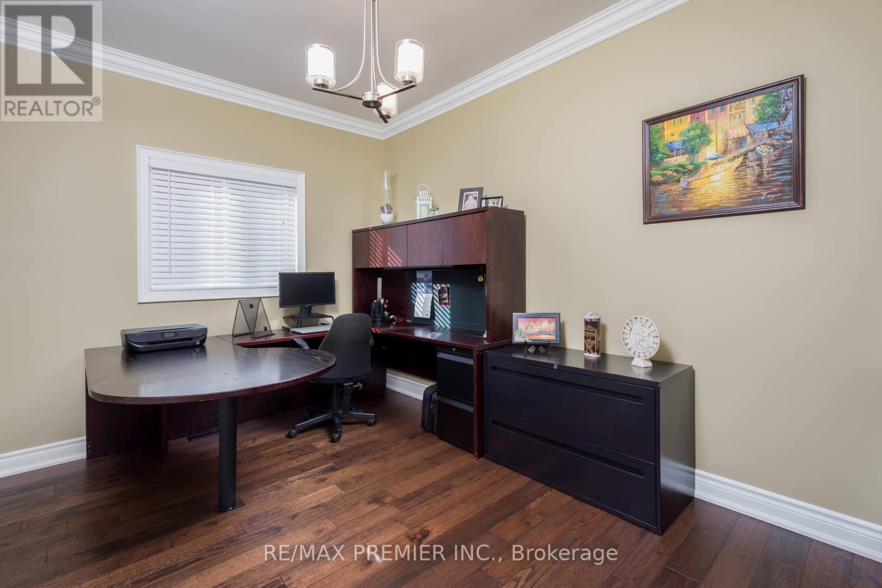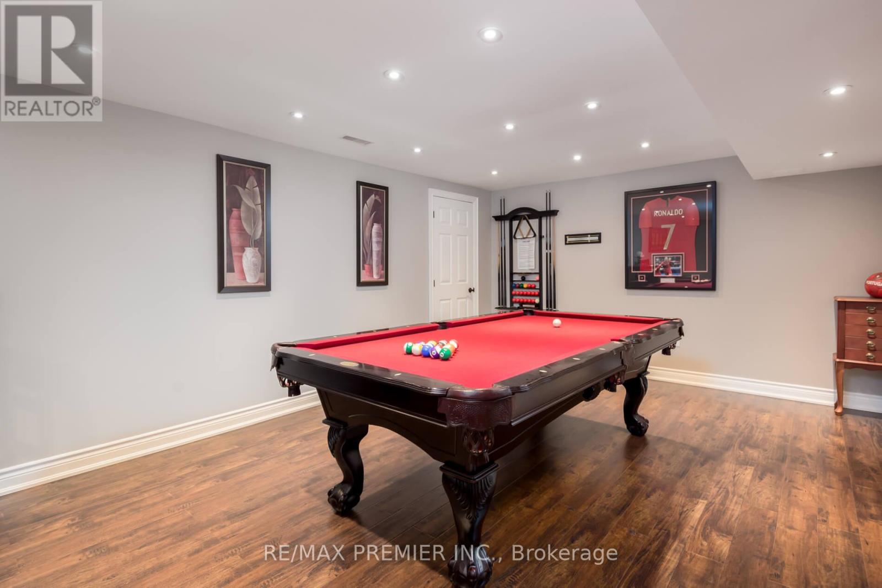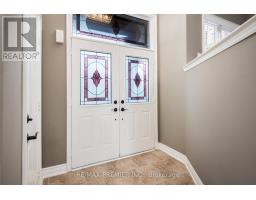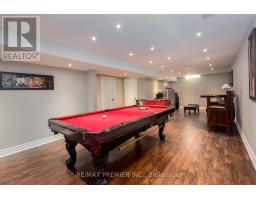38 Pappain Crescent Brampton, Ontario L7A 3J8
$1,049,990
From The Moment You Step Inside, This Home Impresses With Its Stunning Design! Expertly Renovated With Top-Quality Materials, It's Completely Move-In Ready And Located In The Highly Sought-After Snelgrove Neighborhood. Features Include 9-Foot Ceilings, Crown Molding, Pot Lights, And Professionally Installed Hand-Scraped Hardwood Floors Throughout. The Home Also Showcases New Large-Format Ceramic Tiles And A Custom-Built, Spa-Like Primary Bathroom With Genuine Swarovski Tiles, A Spacious Freestanding Soaker Tub, And A Rainfall Showerhead With Body Jets. Meticulously Maintained, This Home Is A Must-See And Is Sure To Exceed Expectations. Conveniently Located Near Highway 410, Schools, Parks, And Other Amenities. Extras: Professionally Renovated Within The Last Six Years Using All High-End Materials. The Maintenance-Free Lot Includes Concrete Walkways And A Large Backyard Pad. New Roof Installed In 2016. (id:50886)
Property Details
| MLS® Number | W11881197 |
| Property Type | Single Family |
| Community Name | Snelgrove |
| AmenitiesNearBy | Hospital, Park, Place Of Worship, Public Transit |
| ParkingSpaceTotal | 4 |
Building
| BathroomTotal | 2 |
| BedroomsAboveGround | 2 |
| BedroomsTotal | 2 |
| Appliances | Dishwasher, Dryer, Range, Refrigerator, Stove, Washer, Window Coverings |
| ArchitecturalStyle | Bungalow |
| BasementDevelopment | Finished |
| BasementType | N/a (finished) |
| ConstructionStyleAttachment | Detached |
| CoolingType | Central Air Conditioning |
| ExteriorFinish | Brick |
| FlooringType | Hardwood, Ceramic, Laminate |
| FoundationType | Concrete |
| HeatingFuel | Natural Gas |
| HeatingType | Forced Air |
| StoriesTotal | 1 |
| SizeInterior | 1099.9909 - 1499.9875 Sqft |
| Type | House |
| UtilityWater | Municipal Water |
Parking
| Attached Garage |
Land
| Acreage | No |
| FenceType | Fenced Yard |
| LandAmenities | Hospital, Park, Place Of Worship, Public Transit |
| LandscapeFeatures | Landscaped |
| Sewer | Sanitary Sewer |
| SizeDepth | 100 Ft ,2 In |
| SizeFrontage | 40 Ft ,1 In |
| SizeIrregular | 40.1 X 100.2 Ft |
| SizeTotalText | 40.1 X 100.2 Ft |
Rooms
| Level | Type | Length | Width | Dimensions |
|---|---|---|---|---|
| Basement | Recreational, Games Room | 10.23 m | 4.94 m | 10.23 m x 4.94 m |
| Main Level | Living Room | 6.86 m | 4.94 m | 6.86 m x 4.94 m |
| Main Level | Dining Room | 3.22 m | 3.29 m | 3.22 m x 3.29 m |
| Main Level | Kitchen | 3.01 m | 3.29 m | 3.01 m x 3.29 m |
| Main Level | Primary Bedroom | 4.42 m | 4.21 m | 4.42 m x 4.21 m |
| Main Level | Bedroom 2 | 2.74 m | 4.23 m | 2.74 m x 4.23 m |
Utilities
| Cable | Installed |
| Sewer | Installed |
https://www.realtor.ca/real-estate/27709291/38-pappain-crescent-brampton-snelgrove-snelgrove
Interested?
Contact us for more information
Bryan Sipec
Salesperson
9100 Jane St Bldg L #77
Vaughan, Ontario L4K 0A4




