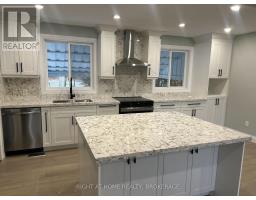513 Enfield Road Burlington, Ontario L7T 2X5
6 Bedroom
3 Bathroom
1099.9909 - 1499.9875 sqft
Bungalow
Central Air Conditioning
Forced Air
$1,070,000
Recently Renovated new windows doors engineered 3/4 wood flooring all main floor kitchen with new appliances and Bathroom on main floor finished Basement with few options depending on new owners requirement with existing seprate entrance can be inlaw suite or seprate rental unit (id:50886)
Property Details
| MLS® Number | W11881362 |
| Property Type | Single Family |
| Community Name | LaSalle |
| ParkingSpaceTotal | 4 |
| Structure | Drive Shed, Shed |
Building
| BathroomTotal | 3 |
| BedroomsAboveGround | 3 |
| BedroomsBelowGround | 3 |
| BedroomsTotal | 6 |
| Appliances | Dishwasher, Dryer, Refrigerator, Stove |
| ArchitecturalStyle | Bungalow |
| BasementDevelopment | Finished |
| BasementFeatures | Separate Entrance |
| BasementType | N/a (finished) |
| ConstructionStyleAttachment | Detached |
| CoolingType | Central Air Conditioning |
| ExteriorFinish | Brick |
| FoundationType | Block |
| HeatingFuel | Natural Gas |
| HeatingType | Forced Air |
| StoriesTotal | 1 |
| SizeInterior | 1099.9909 - 1499.9875 Sqft |
| Type | House |
| UtilityWater | Municipal Water |
Land
| Acreage | No |
| Sewer | Sanitary Sewer |
| SizeDepth | 201 Ft |
| SizeFrontage | 62 Ft |
| SizeIrregular | 62 X 201 Ft |
| SizeTotalText | 62 X 201 Ft|under 1/2 Acre |
Rooms
| Level | Type | Length | Width | Dimensions |
|---|---|---|---|---|
| Basement | Bedroom | 3.2 m | 2.89 m | 3.2 m x 2.89 m |
| Basement | Bathroom | 2.44 m | 1.53 m | 2.44 m x 1.53 m |
| Basement | Bathroom | 1.83 m | 2.5 m | 1.83 m x 2.5 m |
| Basement | Bedroom | 3.66 m | 3.35 m | 3.66 m x 3.35 m |
| Basement | Bedroom | 3.05 m | 3.35 m | 3.05 m x 3.35 m |
| Main Level | Living Room | 5.38 m | 3.73 m | 5.38 m x 3.73 m |
| Main Level | Dining Room | 3.28 m | 2.15 m | 3.28 m x 2.15 m |
| Main Level | Kitchen | 3.58 m | 2.89 m | 3.58 m x 2.89 m |
| Main Level | Primary Bedroom | 3.28 m | 3.25 m | 3.28 m x 3.25 m |
| Main Level | Bedroom | 3.25 m | 2.59 m | 3.25 m x 2.59 m |
| Main Level | Bedroom | 2.79 m | 2.57 m | 2.79 m x 2.57 m |
| Main Level | Bathroom | 3.05 m | 1.98 m | 3.05 m x 1.98 m |
https://www.realtor.ca/real-estate/27712365/513-enfield-road-burlington-lasalle-lasalle
Interested?
Contact us for more information
Randy Padda
Salesperson
Right At Home Realty, Brokerage
5111 New Street, Suite 106
Burlington, Ontario L7L 1V2
5111 New Street, Suite 106
Burlington, Ontario L7L 1V2















































