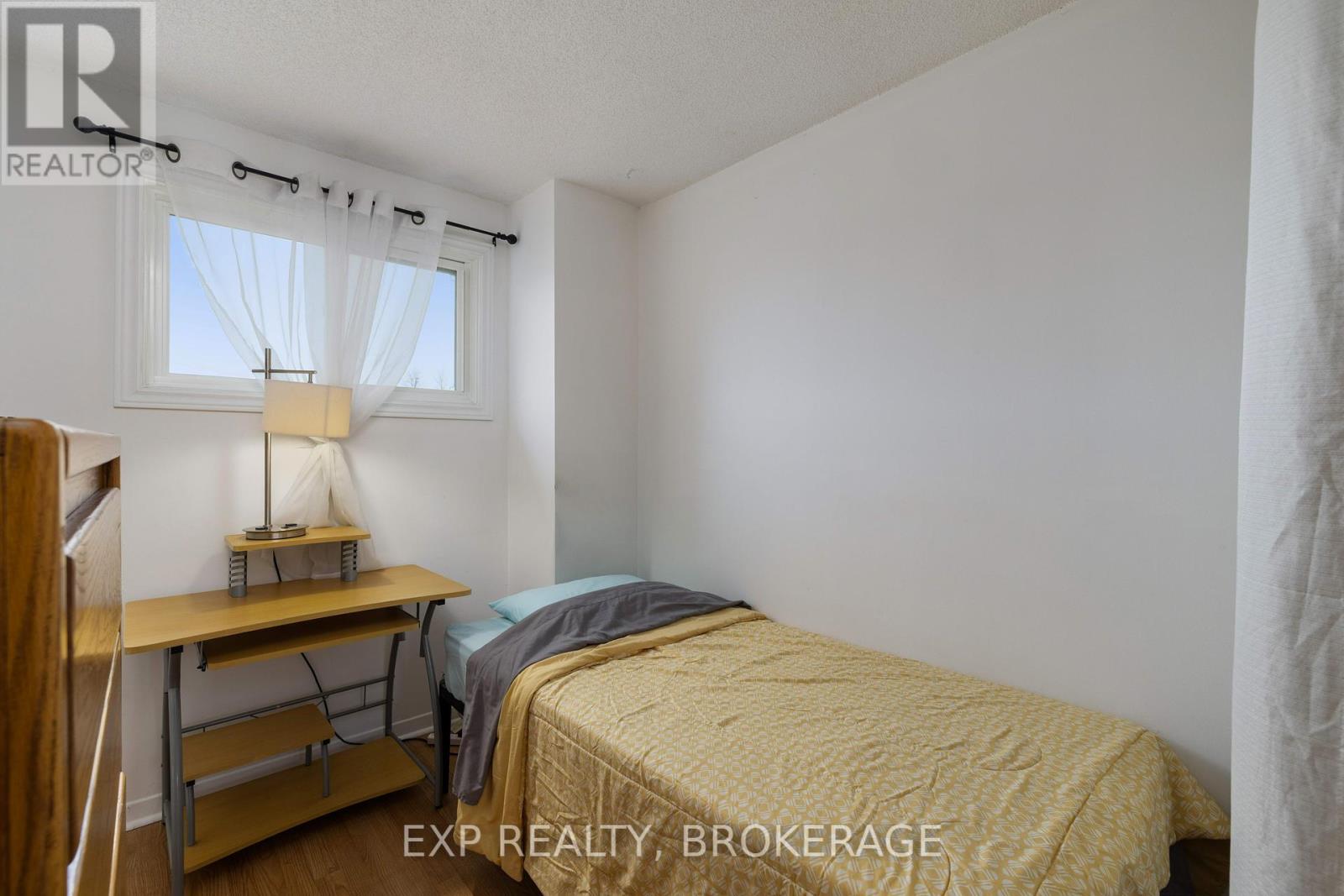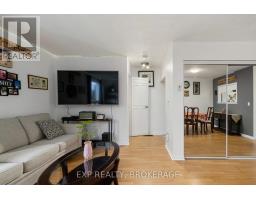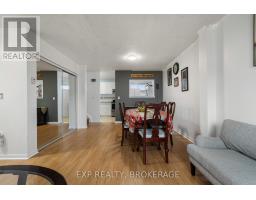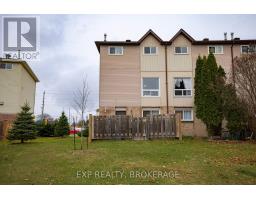90 - 857 Datzell Lane S Kingston, Ontario K7M 7P9
$379,900Maintenance, Insurance
$351.85 Monthly
Maintenance, Insurance
$351.85 MonthlyWelcome to your affordable dream home in the heart of a vibrant and family-friendly community! This beautifully updated 3-level townhouse condo offers a harmonious blend of comfort, style, and convenience, making it perfect for young professionals, growing families, or savvy investors. Boasting 3 bedrooms plus a versatile den, this home provides ample living, working, and entertaining space. Nestled in a fantastic condo community, you'll enjoy exclusive access to the pool, playground, and basketball court perfect for both relaxation and recreation. Families will appreciate the children-friendly environment and the proximity to top-rated schools, including Bayridge Public School and High School, just a short walk away. Step inside to discover a home in move-in condition, with numerous updates designed for modern living. Recent improvements include new windows and a front door (2021), a high-efficiency furnace (2020), a sleek kitchen countertop (2022), an elegant kitchen backsplash (2023), upgraded stairs (2024), and interior access to the garage (2021) for added convenience. The location couldn't be better! Situated within walking distance of supermarkets, drugstores, banks, and other essential amenities, everything you need is right at your doorstep. Commuting is a breeze with easy access to public transportation. Whether you're looking for a comfortable family home or a smart investment property, this townhouse checks all the boxes. With its updates, community perks, and unbeatable location, this home is sure to impress. Don't miss your chance to make it yours - schedule your showing today! (id:50886)
Property Details
| MLS® Number | X10929842 |
| Property Type | Single Family |
| Community Name | South of Taylor-Kidd Blvd |
| CommunityFeatures | Pet Restrictions |
| Features | Carpet Free |
| ParkingSpaceTotal | 1 |
| PoolType | Outdoor Pool |
| Structure | Patio(s) |
Building
| BathroomTotal | 2 |
| BedroomsAboveGround | 3 |
| BedroomsTotal | 3 |
| Appliances | Dishwasher, Dryer, Refrigerator, Stove, Washer |
| CoolingType | Central Air Conditioning |
| ExteriorFinish | Brick, Vinyl Siding |
| FoundationType | Block, Slab |
| HalfBathTotal | 1 |
| HeatingFuel | Natural Gas |
| HeatingType | Forced Air |
| StoriesTotal | 3 |
| SizeInterior | 1199.9898 - 1398.9887 Sqft |
| Type | Row / Townhouse |
Parking
| Attached Garage |
Land
| Acreage | No |
| ZoningDescription | R3-11 |
Rooms
| Level | Type | Length | Width | Dimensions |
|---|---|---|---|---|
| Second Level | Bathroom | 0.93 m | 1.45 m | 0.93 m x 1.45 m |
| Second Level | Dining Room | 3.56 m | 3.31 m | 3.56 m x 3.31 m |
| Second Level | Kitchen | 5.38 m | 2.27 m | 5.38 m x 2.27 m |
| Second Level | Living Room | 4.33 m | 3.04 m | 4.33 m x 3.04 m |
| Third Level | Bathroom | 2.42 m | 2.38 m | 2.42 m x 2.38 m |
| Third Level | Bedroom | 5.32 m | 2.74 m | 5.32 m x 2.74 m |
| Third Level | Bedroom 2 | 2.66 m | 3.05 m | 2.66 m x 3.05 m |
| Third Level | Bedroom 3 | 2.55 m | 3.05 m | 2.55 m x 3.05 m |
| Ground Level | Den | 2.77 m | 2.76 m | 2.77 m x 2.76 m |
Interested?
Contact us for more information
Sigi Scholten
Broker
2263 Princess St. - Unit 17aa
Kingston, Ontario K7M 3G1











































































