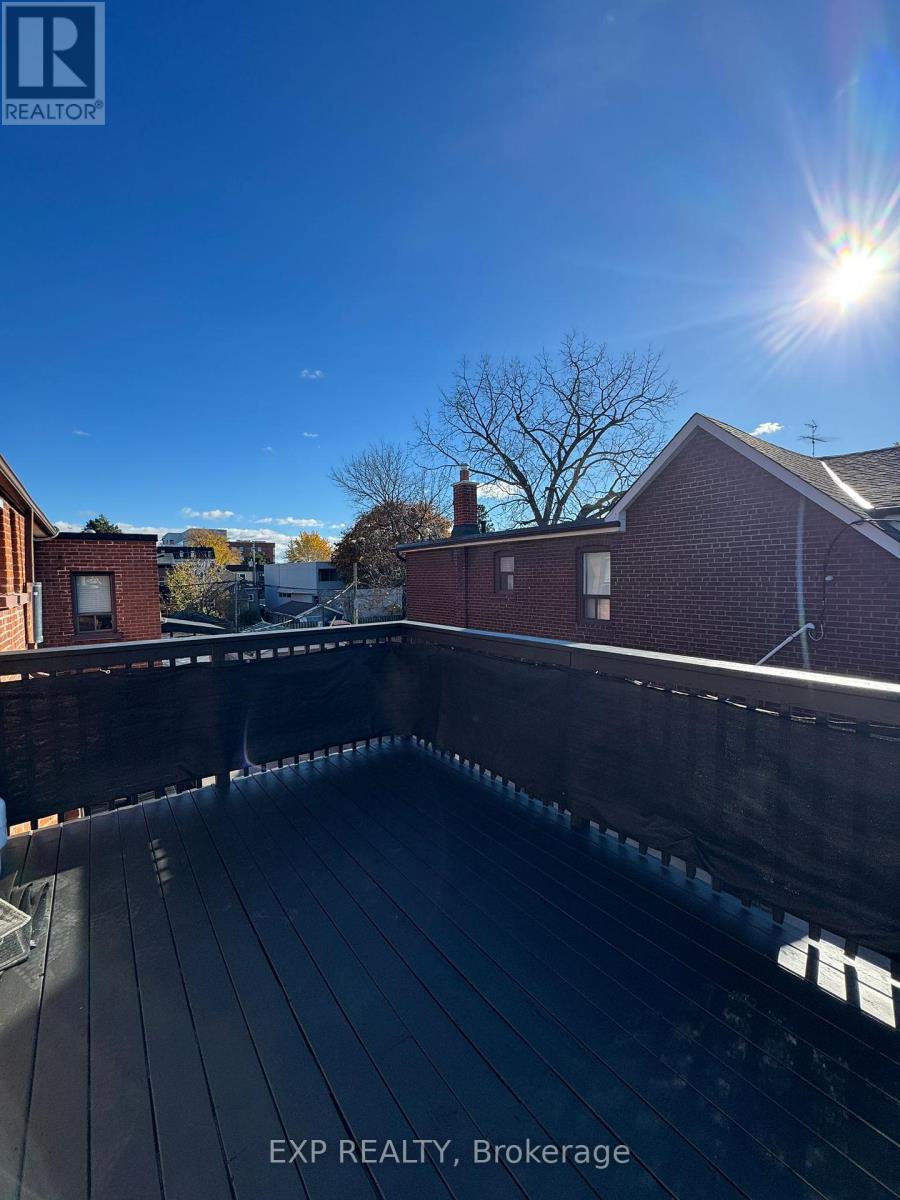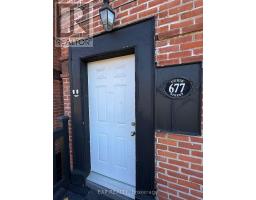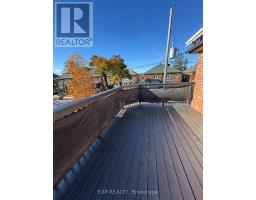2 - 677 Durie Street Toronto, Ontario M6S 3H4
$2,600 Monthly
Discover this bright and airy 2-bedroom apartment with a generous floor plan, perfect for comfortable living. The open-concept kitchen seamlessly flows into the living and dining areas, creating a warm and inviting space. Hardwood and ceramic flooring throughout add a touch of elegance, while large windows flood the unit with natural light. This apartment is ideally located just a short stroll from The Junction, High Park, and the vibrant Bloor West Village, with its fantastic shops, restaurants, and cafs. (id:50886)
Property Details
| MLS® Number | W10411953 |
| Property Type | Single Family |
| Community Name | Runnymede-Bloor West Village |
Building
| BathroomTotal | 1 |
| BedroomsAboveGround | 2 |
| BedroomsTotal | 2 |
| BasementDevelopment | Finished |
| BasementFeatures | Apartment In Basement |
| BasementType | N/a (finished) |
| ConstructionStyleAttachment | Detached |
| CoolingType | Central Air Conditioning |
| ExteriorFinish | Brick |
| FlooringType | Hardwood, Ceramic |
| FoundationType | Concrete |
| HeatingFuel | Electric |
| HeatingType | Forced Air |
| StoriesTotal | 3 |
| Type | House |
| UtilityWater | Municipal Water |
Land
| Acreage | No |
| Sewer | Sanitary Sewer |
| SizeDepth | 100 Ft |
| SizeFrontage | 42 Ft |
| SizeIrregular | 42.05 X 100 Ft |
| SizeTotalText | 42.05 X 100 Ft|under 1/2 Acre |
Rooms
| Level | Type | Length | Width | Dimensions |
|---|---|---|---|---|
| Second Level | Bedroom 2 | 2.41 m | 3.48 m | 2.41 m x 3.48 m |
| Second Level | Bathroom | 2.87 m | 1.76 m | 2.87 m x 1.76 m |
| Main Level | Living Room | 4.63 m | 5.09 m | 4.63 m x 5.09 m |
| Main Level | Dining Room | 2.81 m | 2.3 m | 2.81 m x 2.3 m |
| Main Level | Kitchen | 4.1 m | 2.15 m | 4.1 m x 2.15 m |
| Main Level | Primary Bedroom | 3.29 m | 3.41 m | 3.29 m x 3.41 m |
Utilities
| Cable | Available |
| Sewer | Available |
Interested?
Contact us for more information
Robert Piperni
Broker
George Karanopoulos
Broker

















































