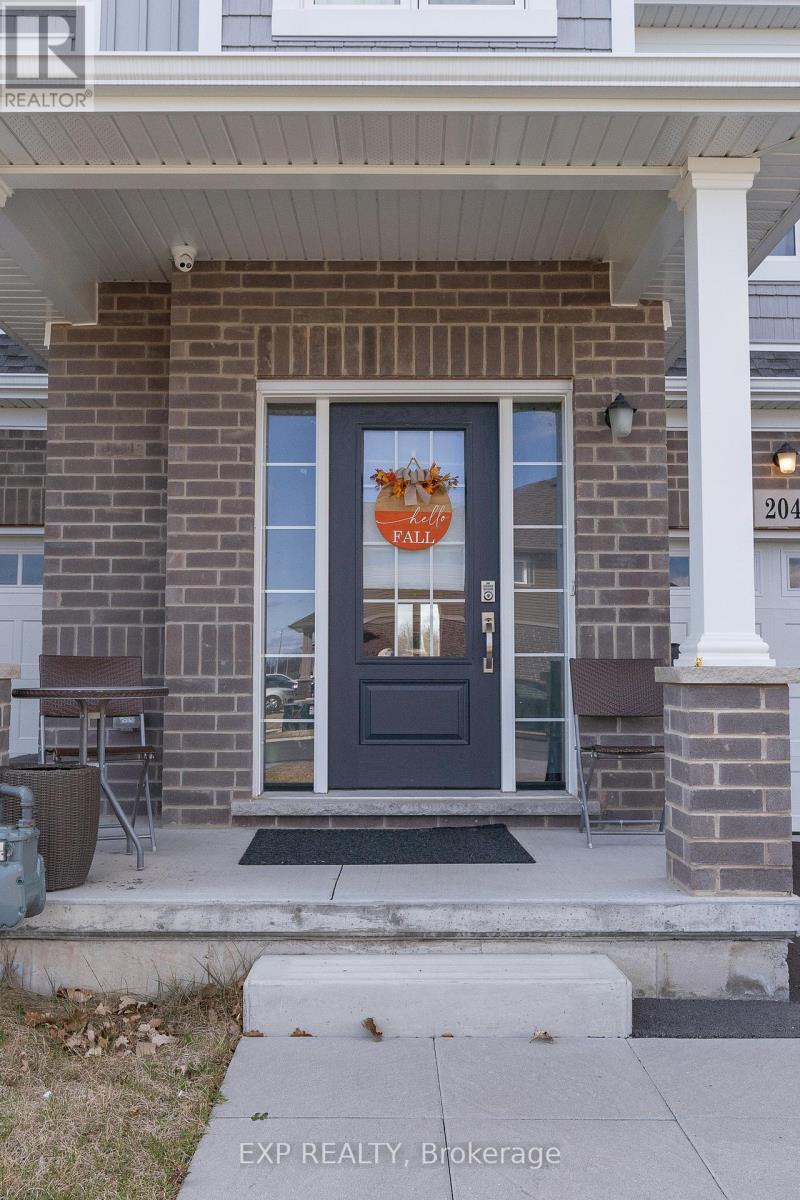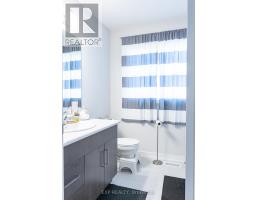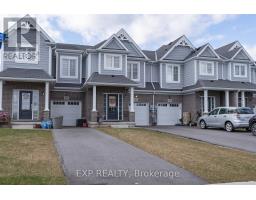3 Bedroom
3 Bathroom
1099.9909 - 1499.9875 sqft
Central Air Conditioning
Forced Air
$599,000
Contemporary Freehold Townhome Built in 2022 Offering 3 Spacious Bedrooms, 2 Full Baths, And 1 Half Bath. Thoughtfully Designed With An Open-Concept Living Area That Blends Seamlessly With A Modern Kitchen Featuring Stainless Steel Appliances, Center Island And A Dining Area Leading To The Backyard. The Primary Bedroom Is Equipped With (2)Two Walk-In Closets And A 3-Piece Wash Ensuite, Perfect For Comfort And Convenience. Beautiful Hardwood Stairs And Large Windows Throughout Bring In Plenty Of Natural Light. A Long Driveway Plus An Attached Garage Provide Ample Parking For Up To 4 Cars, Adding Practicality And Value. Unfinished Basement With Rough-In For Bath, Sink, Potential For Another Bedroom Or Spacious Storage Area. Currently Occupied By Reliable Tenants Who Are Open To Continuing Their Stay, Providing A Seamless Option For Continued Rental Income For The Next Owner. 24 HRS Notice To All Showings **** EXTRAS **** Conveniently Located Near Parks, Schools, Amenities, Fitch Street Plaza, Welland Historical Museum, Welland River, And More. Situated Near Webber Road And South Pelham Road, Just Minutes From Niagara College, Niagara Falls, And HWY Access. (id:50886)
Property Details
|
MLS® Number
|
X10281711 |
|
Property Type
|
Single Family |
|
Community Name
|
770 - West Welland |
|
AmenitiesNearBy
|
Hospital |
|
CommunityFeatures
|
Community Centre |
|
EquipmentType
|
Water Heater |
|
Features
|
Conservation/green Belt |
|
ParkingSpaceTotal
|
4 |
|
RentalEquipmentType
|
Water Heater |
Building
|
BathroomTotal
|
3 |
|
BedroomsAboveGround
|
3 |
|
BedroomsTotal
|
3 |
|
Appliances
|
Water Heater, Dishwasher, Dryer, Microwave, Refrigerator, Stove, Washer |
|
BasementDevelopment
|
Unfinished |
|
BasementType
|
Full (unfinished) |
|
ConstructionStyleAttachment
|
Attached |
|
CoolingType
|
Central Air Conditioning |
|
ExteriorFinish
|
Brick, Vinyl Siding |
|
FlooringType
|
Carpeted |
|
FoundationType
|
Brick, Poured Concrete |
|
HalfBathTotal
|
1 |
|
HeatingFuel
|
Natural Gas |
|
HeatingType
|
Forced Air |
|
StoriesTotal
|
2 |
|
SizeInterior
|
1099.9909 - 1499.9875 Sqft |
|
Type
|
Row / Townhouse |
|
UtilityWater
|
Municipal Water |
Parking
Land
|
Acreage
|
No |
|
LandAmenities
|
Hospital |
|
Sewer
|
Sanitary Sewer |
|
SizeDepth
|
108 Ft ,6 In |
|
SizeFrontage
|
20 Ft ,1 In |
|
SizeIrregular
|
20.1 X 108.5 Ft |
|
SizeTotalText
|
20.1 X 108.5 Ft |
|
ZoningDescription
|
Res |
Rooms
| Level |
Type |
Length |
Width |
Dimensions |
|
Second Level |
Primary Bedroom |
3.07 m |
4.29 m |
3.07 m x 4.29 m |
|
Second Level |
Bedroom 2 |
2.97 m |
3.33 m |
2.97 m x 3.33 m |
|
Second Level |
Bedroom 3 |
2.84 m |
4.39 m |
2.84 m x 4.39 m |
|
Second Level |
Laundry Room |
2.87 m |
2.29 m |
2.87 m x 2.29 m |
|
Second Level |
Bathroom |
3.96 m |
2.63 m |
3.96 m x 2.63 m |
|
Main Level |
Foyer |
2.54 m |
1.5 m |
2.54 m x 1.5 m |
|
Main Level |
Kitchen |
3.05 m |
2.49 m |
3.05 m x 2.49 m |
|
Main Level |
Living Room |
3.12 m |
4.78 m |
3.12 m x 4.78 m |
|
Main Level |
Bathroom |
2.06 m |
1.83 m |
2.06 m x 1.83 m |
Utilities
|
Cable
|
Available |
|
Sewer
|
Available |
https://www.realtor.ca/real-estate/27606359/204-sunflower-place-welland-770-west-welland-770-west-welland















































