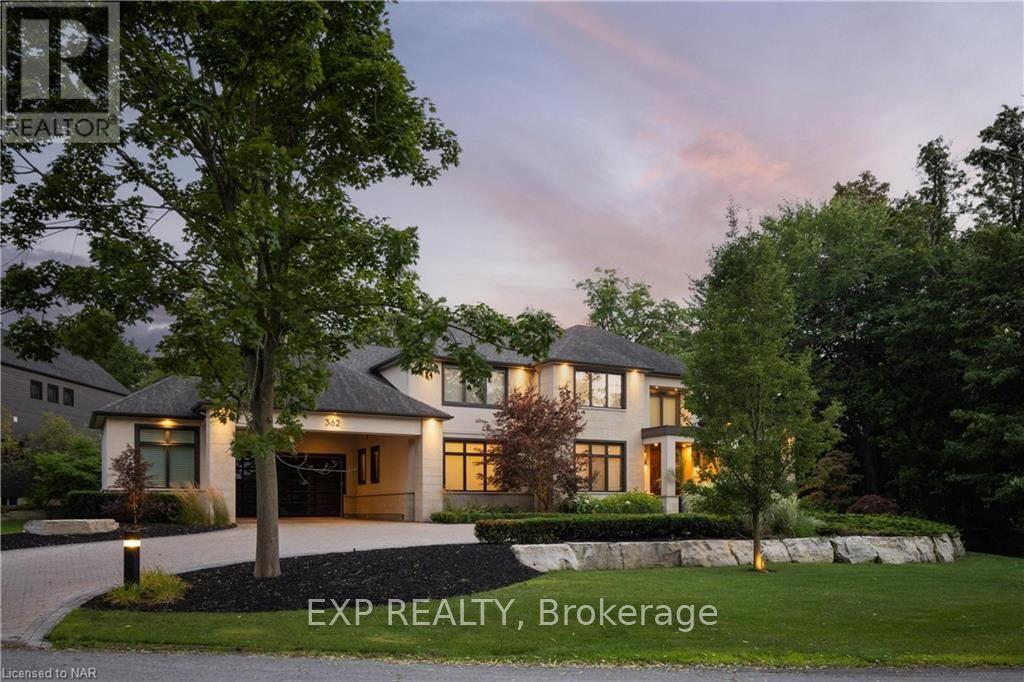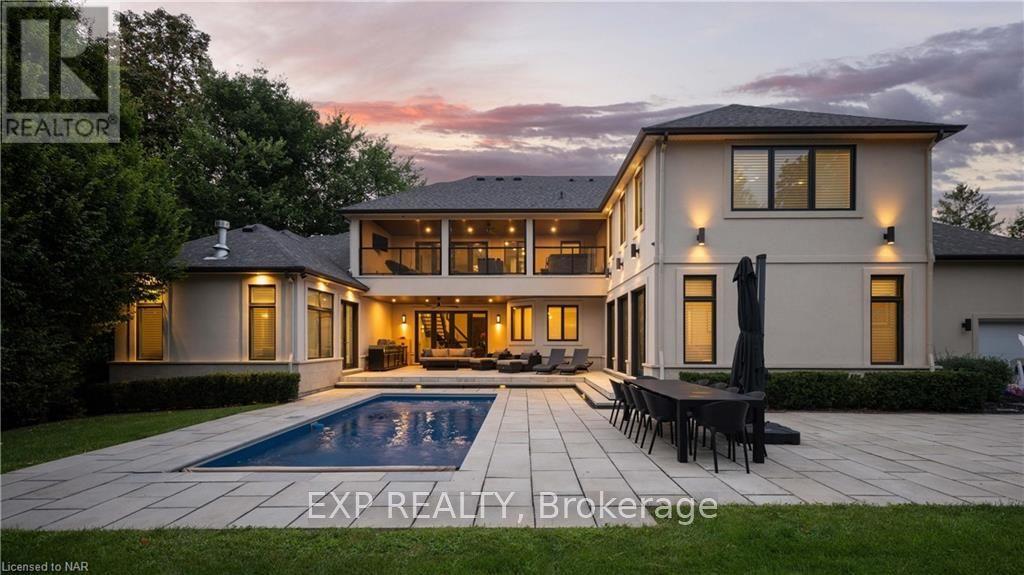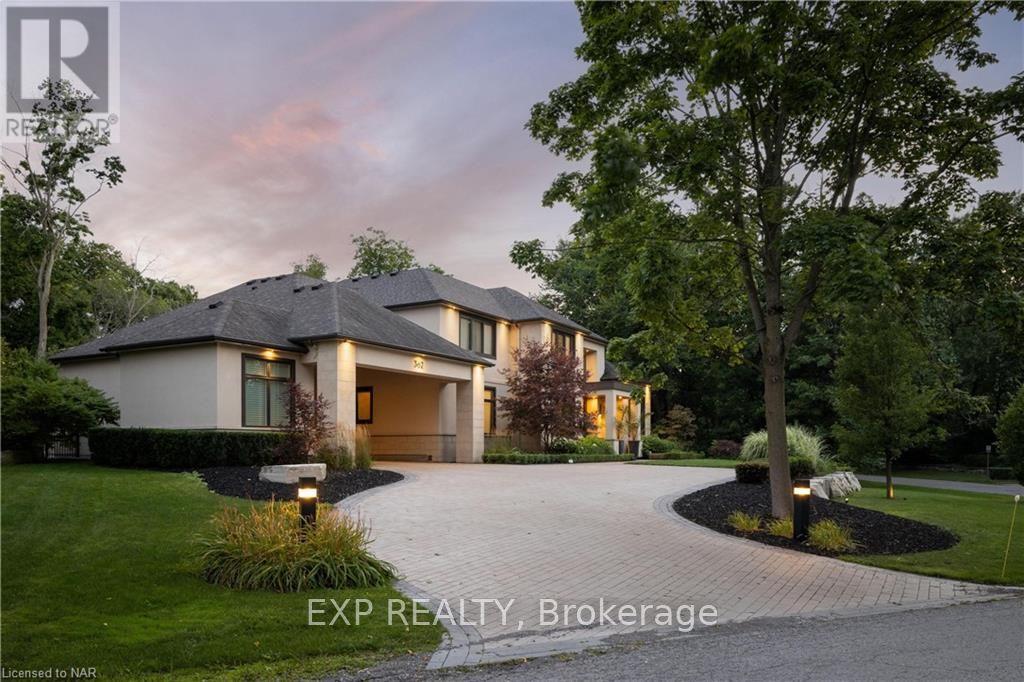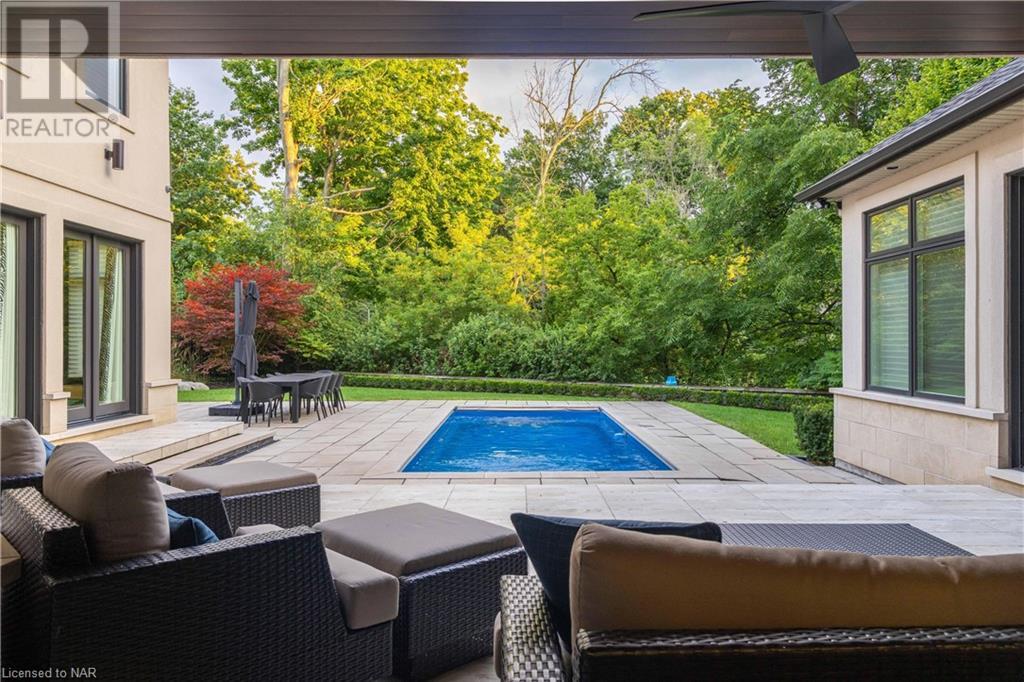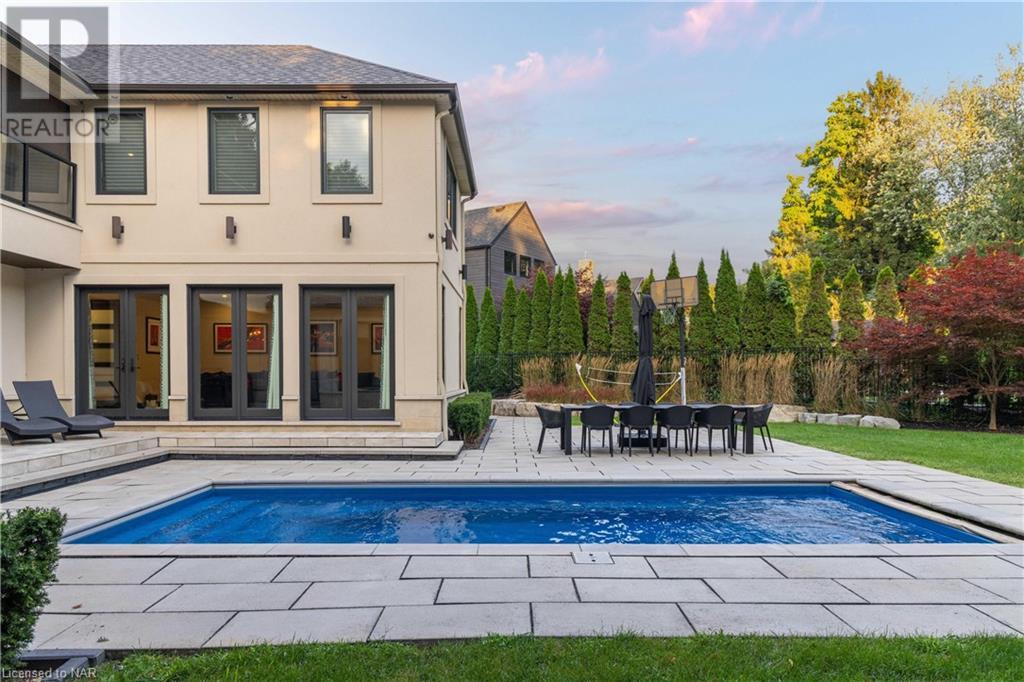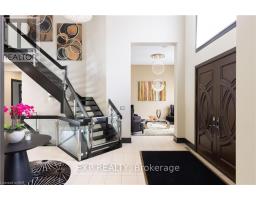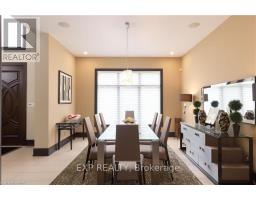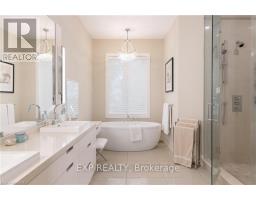362 Niagara Boulevard Niagara-On-The-Lake, Ontario L0S 1J0
$5,200,000
Welcome to 362 Niagara Blvd, a highly revered home in Canada's prettiest town. This over 11,000 sq. ft. luxury estate, located on a nearly 1-acre lot just steps to downtown NOTL, combines modern design & functionality with timeless elegance. Built with care and attention to detail, the original residence was constructed in 2013, with a stunning upstairs addition completed in 2021 - providing 5 bedrooms, all with private en-suites, and 6.5 bathrooms in total with an option for a 6th bedroom on the second floor, 1 Main Floor Laundry and Second Level Laundry with stackables, built in fridge and sink . The stone and stucco exterior is surrounded by meticulous landscaping, paver stone walkways, and stunning armour stone accents. Inside, you are greeted with a breathtaking 19-foot foyer that enhances the sense of space. The kitchen features top-tier Miele appliances, and both a whole-house water filtration & a reverse osmosis system ensure purified water. Cozy up to one of two gas fireplaces, located in the living room and primary suite. The fibreglass pool is a backyard centrepiece, with ionized filtration, a Coverstar automatic cover, and a new pump (2023). The outdoor kitchen (added in 2021) includes a searing station, flat-top grill & fridge, with a covered porch and landscape lighting to create the perfect evening ambience for al fresco dining and entertaining. The home also includes a theatre room with a 100"" screen, 3 AC units, 3 furnaces, LED lighting throughout, WiFi Access points, and a SANUVOX air filtration system. A basement walkout to the two-car garage, bonus workshop, and ample driveway parking enhance practicality. This estate is a rare offering in one of the most desirable towns in Canada. The attention to detail, functional layout, and meticulous care that went into every aspect of this home make it a standout in the heart of Old Town Niagara-on-the-Lake. With no rear neighbours and unparalleled privacy, this is more than just a house—it's a lifestyle. (id:50886)
Property Details
| MLS® Number | X9414332 |
| Property Type | Single Family |
| Community Name | 101 - Town |
| Features | Lighting, Paved Yard, Sump Pump, Sauna |
| ParkingSpaceTotal | 8 |
| PoolType | Inground Pool |
| Structure | Deck, Porch, Workshop |
| ViewType | Lake View |
Building
| BathroomTotal | 7 |
| BedroomsAboveGround | 4 |
| BedroomsBelowGround | 1 |
| BedroomsTotal | 5 |
| Amenities | Canopy, Fireplace(s) |
| Appliances | Hot Tub, Water Treatment, Water Purifier, Water Softener, Central Vacuum, Dishwasher, Dryer, Garage Door Opener, Microwave, Range, Refrigerator, Stove, Washer, Window Coverings |
| BasementFeatures | Separate Entrance, Walk-up |
| BasementType | N/a |
| ConstructionStatus | Insulation Upgraded |
| ConstructionStyleAttachment | Detached |
| CoolingType | Central Air Conditioning, Ventilation System, Air Exchanger |
| ExteriorFinish | Stucco, Stone |
| FireProtection | Alarm System, Security System, Smoke Detectors |
| FireplacePresent | Yes |
| FireplaceTotal | 2 |
| FoundationType | Poured Concrete |
| HalfBathTotal | 1 |
| HeatingFuel | Natural Gas |
| HeatingType | Forced Air |
| StoriesTotal | 2 |
| Type | House |
| UtilityWater | Municipal Water |
Parking
| Attached Garage |
Land
| Acreage | No |
| FenceType | Fenced Yard |
| LandscapeFeatures | Lawn Sprinkler |
| Sewer | Sanitary Sewer |
| SizeDepth | 191 Ft |
| SizeFrontage | 192 Ft |
| SizeIrregular | 192 X 191 Ft |
| SizeTotalText | 192 X 191 Ft|1/2 - 1.99 Acres |
| ZoningDescription | R1 |
Rooms
| Level | Type | Length | Width | Dimensions |
|---|---|---|---|---|
| Second Level | Sunroom | 9.4 m | 4.09 m | 9.4 m x 4.09 m |
| Second Level | Bathroom | 2.77 m | 3.05 m | 2.77 m x 3.05 m |
| Second Level | Other | 4.09 m | 4.14 m | 4.09 m x 4.14 m |
| Second Level | Bedroom | 5.51 m | 5.38 m | 5.51 m x 5.38 m |
| Second Level | Bathroom | 4.17 m | 2.06 m | 4.17 m x 2.06 m |
| Second Level | Laundry Room | 2.62 m | 2.64 m | 2.62 m x 2.64 m |
| Second Level | Bedroom | 5.84 m | 5.36 m | 5.84 m x 5.36 m |
| Second Level | Bathroom | 4.17 m | 2.11 m | 4.17 m x 2.11 m |
| Basement | Other | 4.11 m | 4.24 m | 4.11 m x 4.24 m |
| Basement | Living Room | 9.27 m | 7.65 m | 9.27 m x 7.65 m |
| Basement | Pantry | 2.9 m | 1.02 m | 2.9 m x 1.02 m |
| Basement | Bathroom | 3.25 m | 1.85 m | 3.25 m x 1.85 m |
| Basement | Games Room | 6.68 m | 5 m | 6.68 m x 5 m |
| Basement | Bedroom | 6.83 m | 8.94 m | 6.83 m x 8.94 m |
| Basement | Other | 5.49 m | 5.08 m | 5.49 m x 5.08 m |
| Basement | Utility Room | 1.96 m | 1.96 m | 1.96 m x 1.96 m |
| Basement | Other | 3.78 m | 3.23 m | 3.78 m x 3.23 m |
| Basement | Other | 9.83 m | 6.15 m | 9.83 m x 6.15 m |
| Basement | Other | 5.66 m | 12.7 m | 5.66 m x 12.7 m |
| Main Level | Bedroom | 5.03 m | 3.71 m | 5.03 m x 3.71 m |
| Main Level | Bathroom | 2.74 m | 1.91 m | 2.74 m x 1.91 m |
| Main Level | Other | 3.71 m | 5.18 m | 3.71 m x 5.18 m |
| Main Level | Primary Bedroom | 4.7 m | 8.86 m | 4.7 m x 8.86 m |
| Main Level | Foyer | 7.77 m | 7.92 m | 7.77 m x 7.92 m |
| Main Level | Den | 4.14 m | 4.27 m | 4.14 m x 4.27 m |
| Main Level | Dining Room | 4.14 m | 5.16 m | 4.14 m x 5.16 m |
| Main Level | Bathroom | 2.03 m | 1.8 m | 2.03 m x 1.8 m |
| Main Level | Office | 5.64 m | 3.48 m | 5.64 m x 3.48 m |
| Main Level | Other | 7.29 m | 5.72 m | 7.29 m x 5.72 m |
| Main Level | Family Room | 6.02 m | 7.24 m | 6.02 m x 7.24 m |
| Main Level | Mud Room | 2.46 m | 3.23 m | 2.46 m x 3.23 m |
| Main Level | Laundry Room | 2.46 m | 2.46 m | 2.46 m x 2.46 m |
Interested?
Contact us for more information
Thomas Baker
Salesperson
4025 Dorchester Road, Suite 260
Niagara Falls, Ontario L2E 7K8

