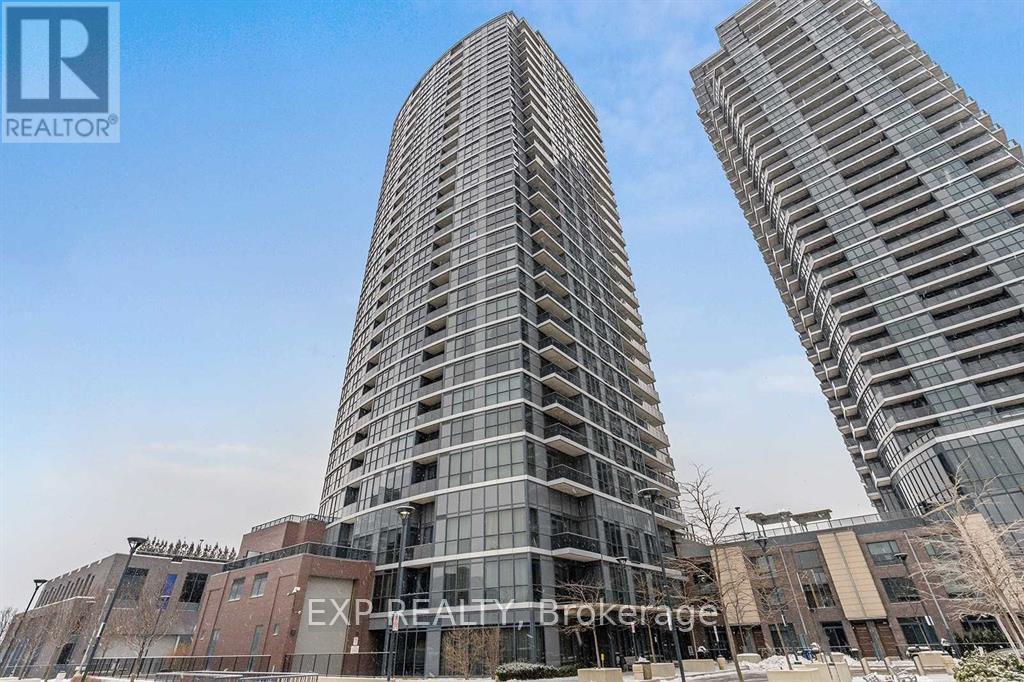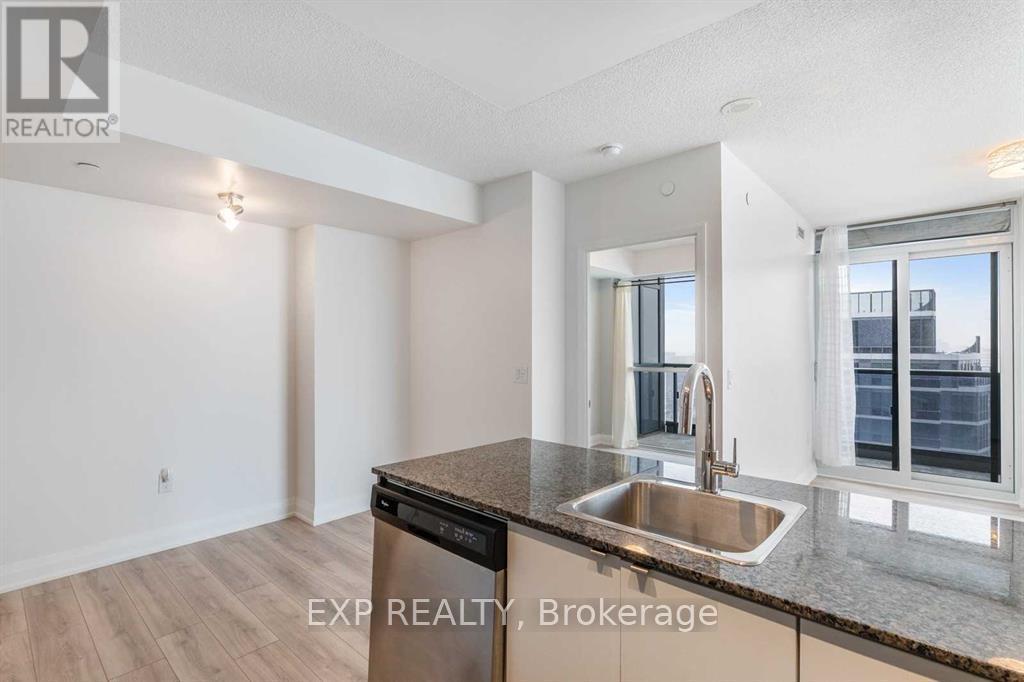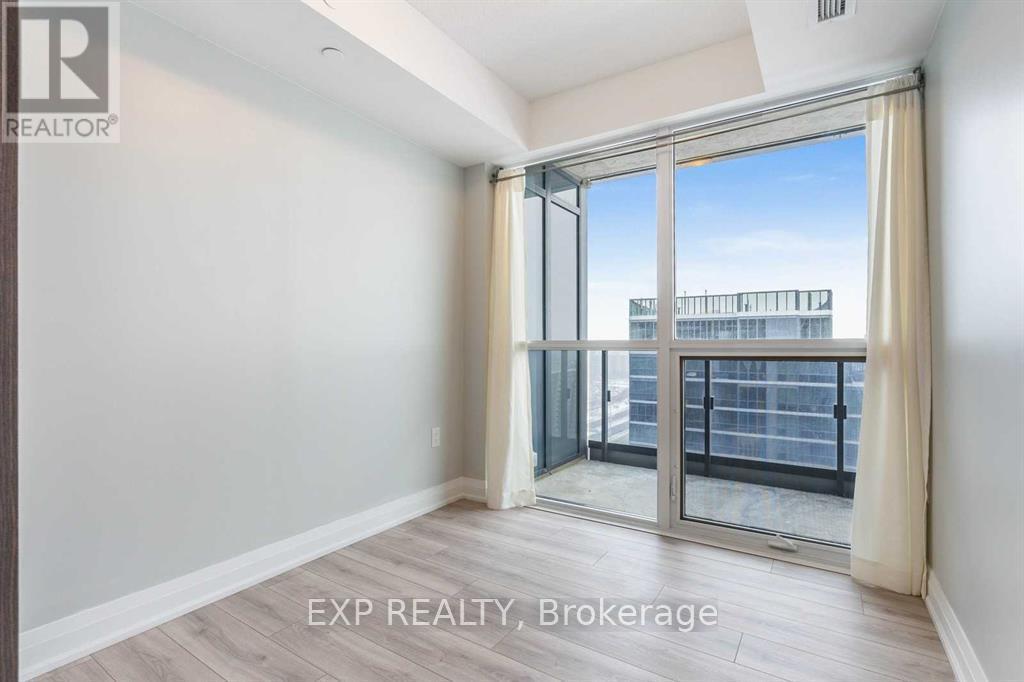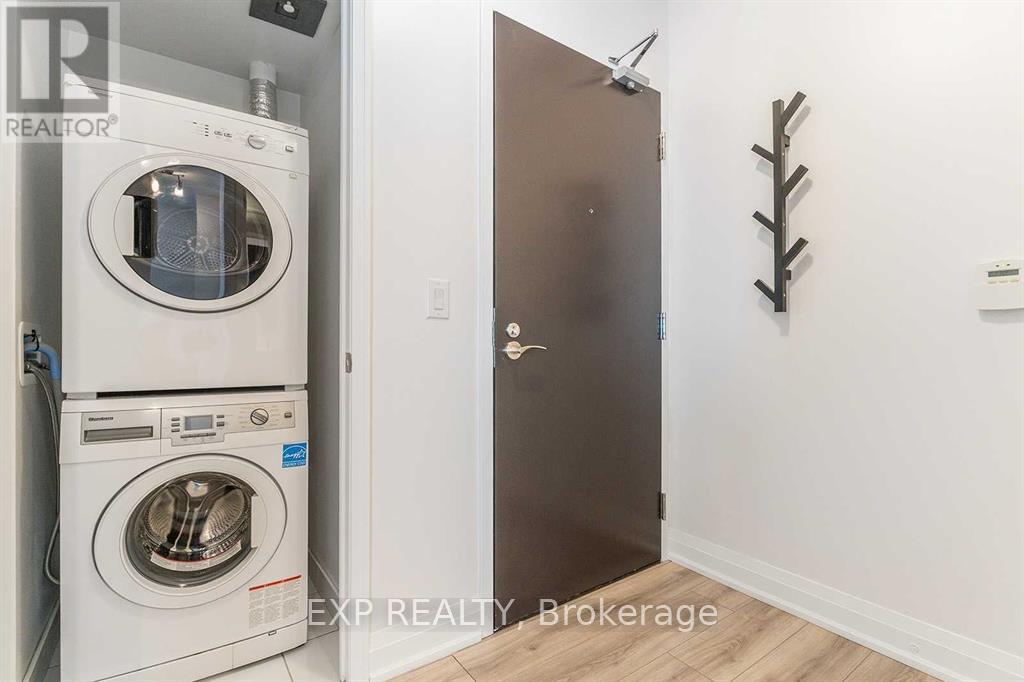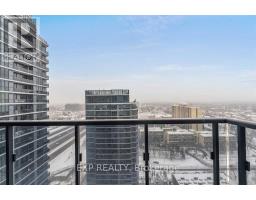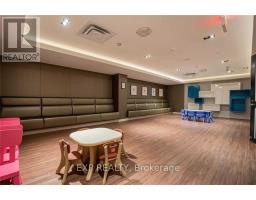2 Bedroom
1 Bathroom
699.9943 - 798.9932 sqft
Indoor Pool
Central Air Conditioning
Forced Air
$2,650 Monthly
Discover exceptional city views in this stylish 2-bedroom corner unit, complete with a locker and parking. Designed for comfort and relaxation, this modern space features an open floor plan perfect for entertaining, with sweeping views as a stunning backdrop. The kitchen, outfitted with sleek cabinetry and stainless steel appliances, flows seamlessly into the living and dining areas, ideal for culinary enthusiasts. The primary bedroom boasts expansive windows and ample closet space, while the second bedroom also offers large windows and a spacious wardrobe closet. Residents enjoy access to top-notch building amenities, including multiple fitness rooms, an indoor pool, event and theatre rooms, and a rooftop terrace. With quick access to highways 427, 401, and the Gardiner Expressway, plus proximity to local dining, shopping, and business hubs, this location is ideal for professionals and entrepreneurs alike. Schedule your viewing today! (id:50886)
Property Details
|
MLS® Number
|
W9767839 |
|
Property Type
|
Single Family |
|
Community Name
|
Islington-City Centre West |
|
AmenitiesNearBy
|
Place Of Worship, Public Transit |
|
CommunityFeatures
|
Pet Restrictions, Community Centre |
|
Features
|
Partially Cleared, Balcony, Carpet Free |
|
ParkingSpaceTotal
|
1 |
|
PoolType
|
Indoor Pool |
Building
|
BathroomTotal
|
1 |
|
BedroomsAboveGround
|
2 |
|
BedroomsTotal
|
2 |
|
Amenities
|
Exercise Centre, Recreation Centre, Visitor Parking, Storage - Locker |
|
Appliances
|
Dishwasher, Dryer, Microwave, Refrigerator, Stove, Washer |
|
CoolingType
|
Central Air Conditioning |
|
ExteriorFinish
|
Concrete |
|
FlooringType
|
Laminate |
|
HeatingFuel
|
Natural Gas |
|
HeatingType
|
Forced Air |
|
SizeInterior
|
699.9943 - 798.9932 Sqft |
|
Type
|
Apartment |
Parking
Land
|
Acreage
|
No |
|
LandAmenities
|
Place Of Worship, Public Transit |
Rooms
| Level |
Type |
Length |
Width |
Dimensions |
|
Main Level |
Living Room |
4.57 m |
3.4 m |
4.57 m x 3.4 m |
|
Main Level |
Dining Room |
4.57 m |
3.4 m |
4.57 m x 3.4 m |
|
Main Level |
Kitchen |
2.44 m |
2.44 m |
2.44 m x 2.44 m |
|
Main Level |
Primary Bedroom |
3.28 m |
2.87 m |
3.28 m x 2.87 m |
|
Main Level |
Bedroom |
3.2 m |
2.46 m |
3.2 m x 2.46 m |
https://www.realtor.ca/real-estate/27593906/2310-9-valhalla-inn-road-toronto-islington-city-centre-west-islington-city-centre-west

