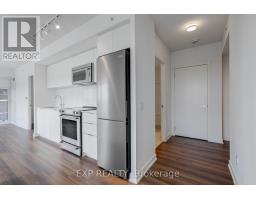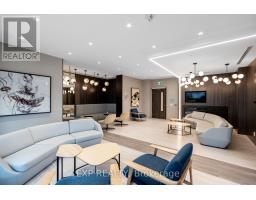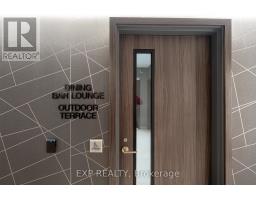1404 - 30 Samuel Wood Way Toronto, Ontario M9B 0C9
$575,900Maintenance, Common Area Maintenance, Insurance, Parking
$531.97 Monthly
Maintenance, Common Area Maintenance, Insurance, Parking
$531.97 MonthlyStunning 1-year New 1+Den, 1 Bathroom, apartment with Parking & Locker In The Kip District 2. This Prime Location Is Just Steps Away From Kipling Transportation Hub & Go Station. Spacious Unit Features over 600 Sq Ft With North/East Views Providing Lots Of Natural Light, Floor To Ceiling Windows, Spacious Balcony, High Ceilings, Laminate Flooring, Contemporary Roller Blinds, Flat Panel Cabinetry, Under Cabinet Lighting, Under Mount Sink, Quartz Countertop With Matching Backsplash, Convenient Ensuite Laundry, Bathtub, Stainless Steel Appliances. Minutes Away From Transit, Highway 427/QEW/Gardiner/Highway 401, Stores, Dine-In/Fast Food Restaurants And Much More! This Condo Features Gym, Large Party Room, Pet Washing Room, Rooftop Terrace W/ BBQ's, & Visitor Parking. **** EXTRAS **** Beautiful, one-year-new, one-bedroom plus den condo with a green, unobstructed northern view. Extras: 1 parking space, 1 locker, low taxes, and maintenance fees. Commuters' Dream, Amazing Shopping, Good Schools. (id:50886)
Property Details
| MLS® Number | W9509592 |
| Property Type | Single Family |
| Community Name | Islington-City Centre West |
| CommunityFeatures | Pet Restrictions |
| Features | Balcony, Carpet Free |
| ParkingSpaceTotal | 1 |
Building
| BathroomTotal | 1 |
| BedroomsAboveGround | 1 |
| BedroomsBelowGround | 1 |
| BedroomsTotal | 2 |
| Amenities | Security/concierge, Exercise Centre, Party Room, Visitor Parking, Storage - Locker |
| Appliances | Dishwasher, Dryer, Microwave, Refrigerator, Stove, Washer, Window Coverings |
| CoolingType | Central Air Conditioning |
| ExteriorFinish | Brick |
| FlooringType | Laminate, Ceramic, Concrete |
| SizeInterior | 599.9954 - 698.9943 Sqft |
| Type | Apartment |
Parking
| Underground |
Land
| Acreage | No |
Rooms
| Level | Type | Length | Width | Dimensions |
|---|---|---|---|---|
| Main Level | Living Room | 3.58 m | 2.66 m | 3.58 m x 2.66 m |
| Main Level | Kitchen | 3.58 m | 3.12 m | 3.58 m x 3.12 m |
| Main Level | Bedroom | 3.65 m | 2.81 m | 3.65 m x 2.81 m |
| Main Level | Den | 1.95 m | 2.66 m | 1.95 m x 2.66 m |
| Main Level | Bathroom | Measurements not available | ||
| Main Level | Foyer | Measurements not available | ||
| Main Level | Laundry Room | Measurements not available | ||
| Main Level | Other | Measurements not available |
Interested?
Contact us for more information
Irina Kucherenko
Salesperson











































































