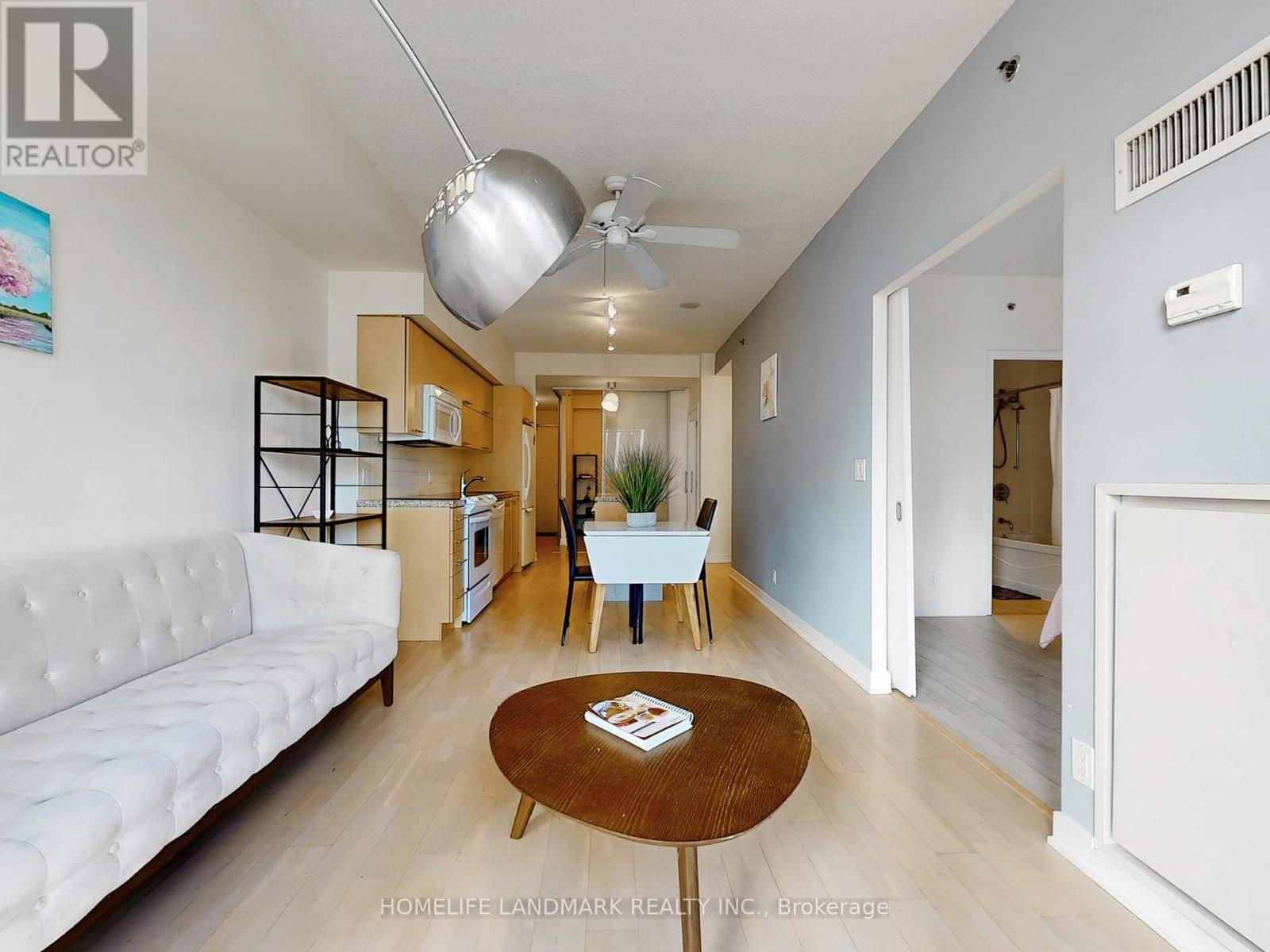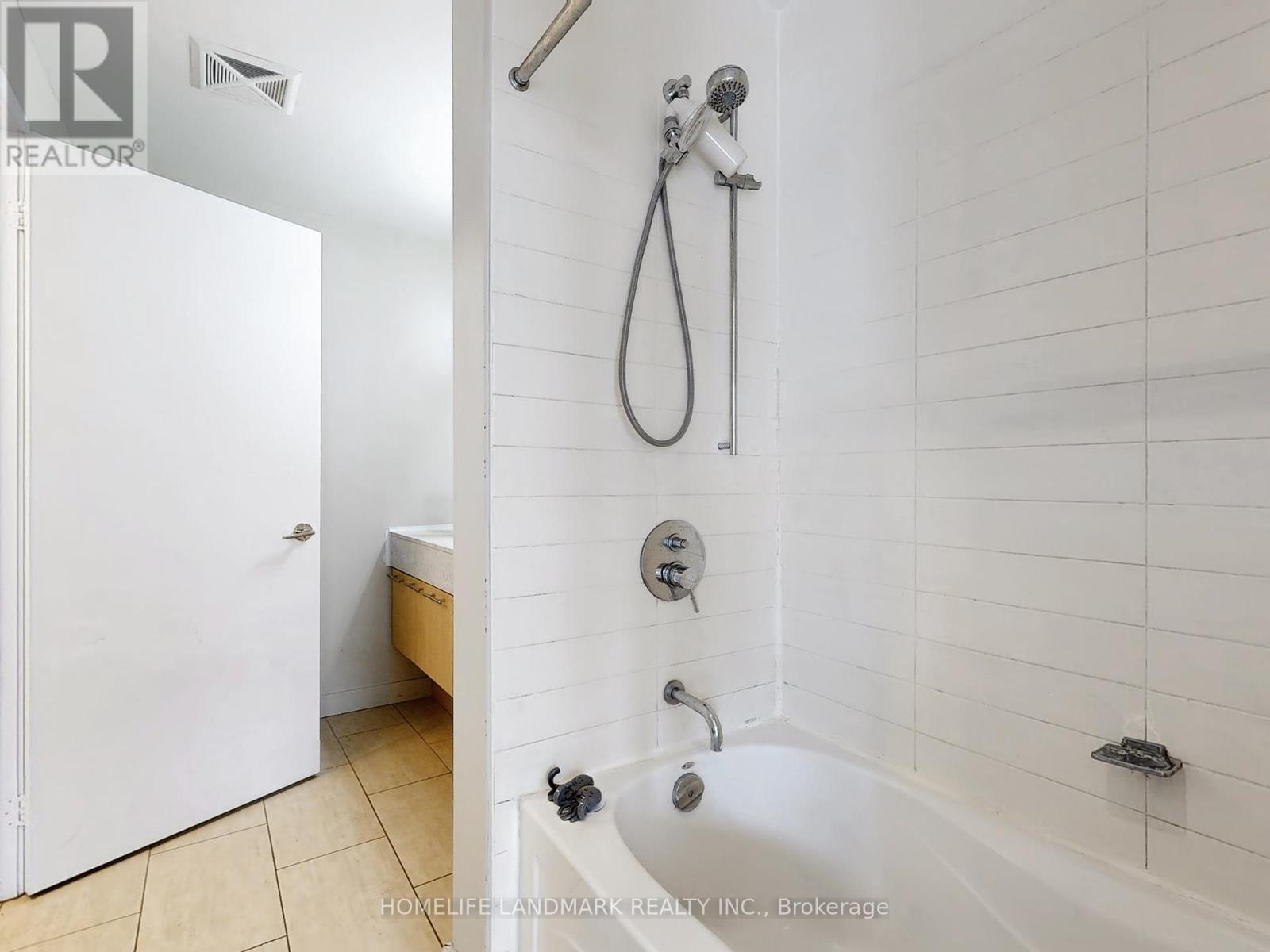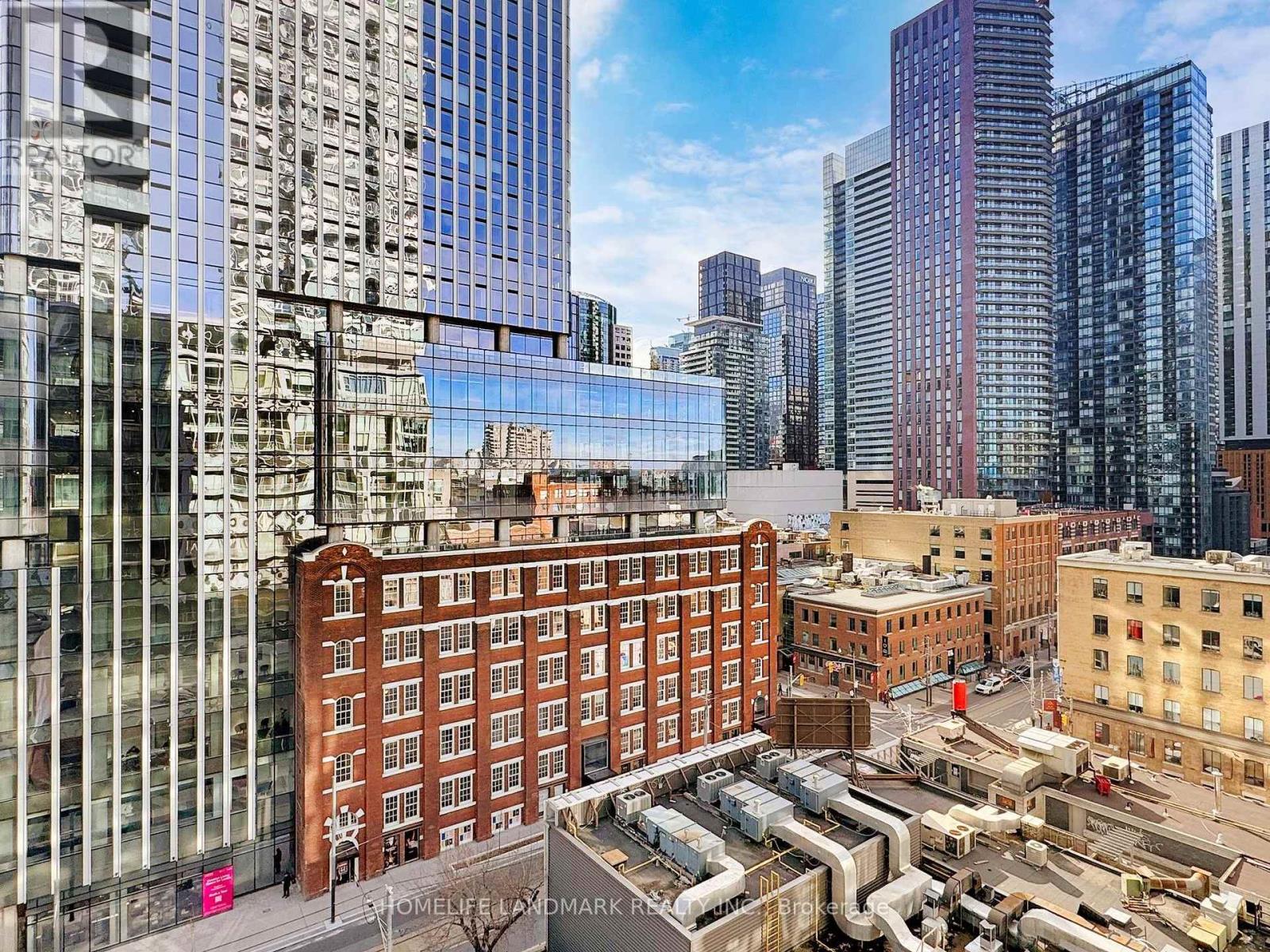1001 - 21 Nelson Street Toronto, Ontario M5V 3H9
$649,000Maintenance, Common Area Maintenance, Heat, Insurance, Parking, Water
$722.94 Monthly
Maintenance, Common Area Maintenance, Heat, Insurance, Parking, Water
$722.94 MonthlyPlease Check 3D !!Spectacular Bright South Facing Suite At 'Boutique Condo' In The Heart Of The City. Open Concept 715 Sq Ft Split Floor Plan. Huge Den Could Be Second Bedroom. Wall To Wall Windows, 9 Ft Ceilings And Two Walkouts To Large South Facing Balcony. Fabulous City Views. Large Master Has W/I Closet And Semi Ensuite. Gourmet Kitchen With Centre Island And Granite Countertops. All Steps To Financial And Entertainment Districts, Subway And Shops. Existing Furnitures Included !!! Parking & Locker! Status Certificate Ready In Hand! **** EXTRAS **** Incredible Amenities Include Beautiful Rooftop Terrace With Lounge, Pool And Bbq's. Gym And 24 Hour Concierge. Fridge, Stove, B/I Dishwasher, Stacked Washer And Dryer, All Elf's, One Parking And Locker Included. (id:50886)
Property Details
| MLS® Number | C11881650 |
| Property Type | Single Family |
| Community Name | Waterfront Communities C1 |
| AmenitiesNearBy | Hospital, Public Transit |
| CommunityFeatures | Pet Restrictions |
| Features | Balcony, Carpet Free |
| ParkingSpaceTotal | 1 |
| ViewType | View |
Building
| BathroomTotal | 1 |
| BedroomsAboveGround | 1 |
| BedroomsBelowGround | 1 |
| BedroomsTotal | 2 |
| Amenities | Security/concierge, Exercise Centre, Party Room, Visitor Parking, Storage - Locker |
| Appliances | Furniture |
| CoolingType | Central Air Conditioning |
| ExteriorFinish | Brick, Concrete |
| FlooringType | Wood |
| HeatingFuel | Natural Gas |
| HeatingType | Forced Air |
| SizeInterior | 699.9943 - 798.9932 Sqft |
| Type | Apartment |
Parking
| Underground |
Land
| Acreage | No |
| LandAmenities | Hospital, Public Transit |
Rooms
| Level | Type | Length | Width | Dimensions |
|---|---|---|---|---|
| Main Level | Living Room | 3.96 m | 3.2 m | 3.96 m x 3.2 m |
| Main Level | Dining Room | 3.96 m | 3.2 m | 3.96 m x 3.2 m |
| Main Level | Kitchen | 3.45 m | 3.2 m | 3.45 m x 3.2 m |
| Main Level | Primary Bedroom | 3.3 m | 3.28 m | 3.3 m x 3.28 m |
| Main Level | Den | 2.79 m | 1.83 m | 2.79 m x 1.83 m |
Interested?
Contact us for more information
Harrison Xue Jun Wang
Broker
7240 Woodbine Ave Unit 103
Markham, Ontario L3R 1A4



















































