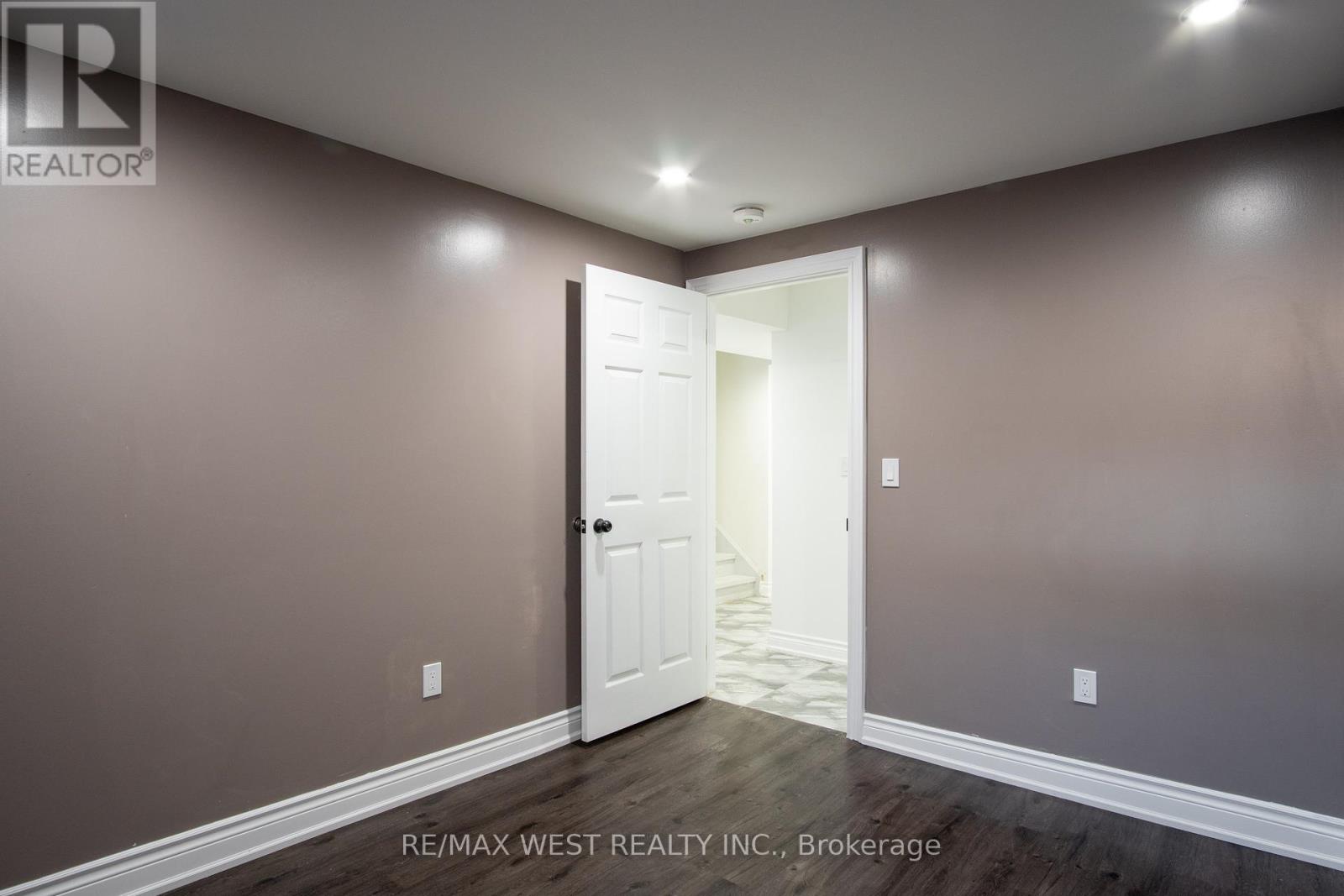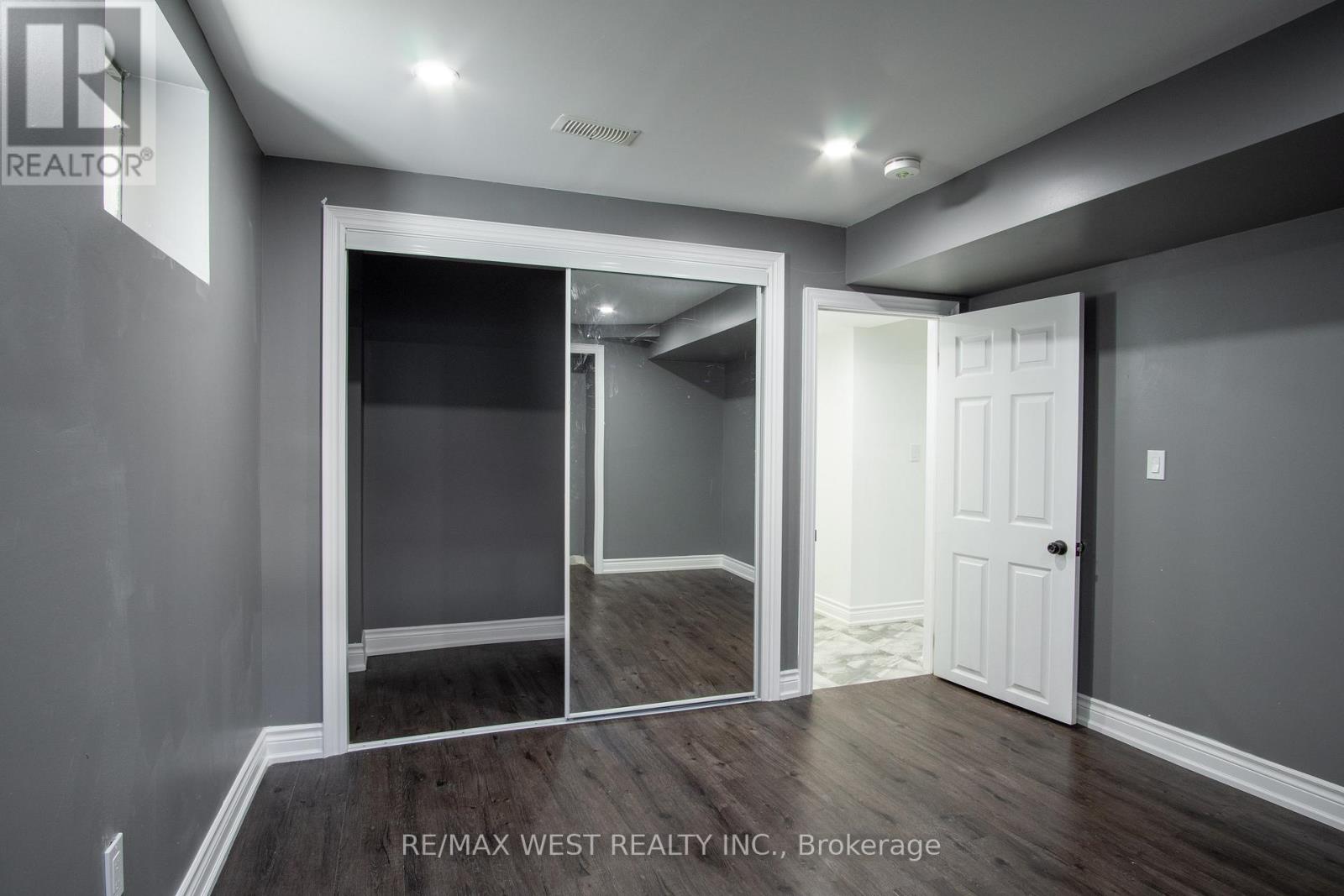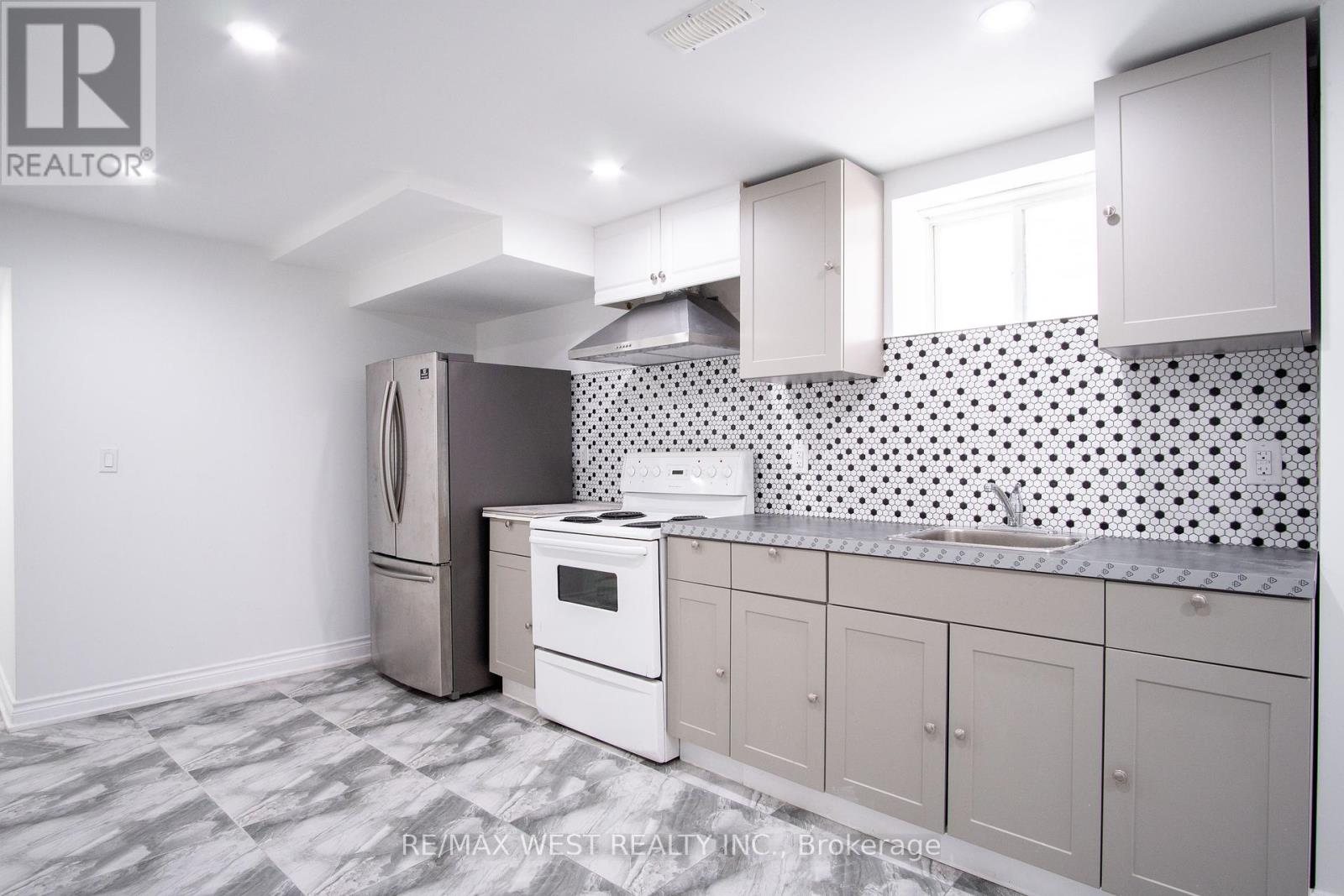Lower - 120 Westfield Drive Whitby, Ontario L1P 0G1
$1,750 Monthly
Charming and spacious 2-bedroom, 1-bathroom basement apartment available for rent. This thoughtfully designed living space features ample natural light, creating a warm and inviting atmosphere. The well-appointed kitchen comes equipped with modern appliances, and the bedrooms offer comfortable retreats with generous closet space. The bathroom is stylishly designed for convenience. Located in a quiet neighborhood, this basement apartment provides a peaceful haven while being conveniently close to amenities and transportation. Do not miss the opportunity to make this cozy yet contemporary space your new home. **** EXTRAS **** 35% FOR UTILITIES AVERAGE 100$ PER MONTH UNLESS IT GOES MORE WILL BE CALCULATED ACCORDINGLY PICS FROM LAST YEAR (id:50886)
Property Details
| MLS® Number | E11881758 |
| Property Type | Single Family |
| Community Name | Lynde Creek |
| AmenitiesNearBy | Hospital |
| CommunicationType | High Speed Internet |
| Features | Conservation/green Belt, Carpet Free |
| ParkingSpaceTotal | 1 |
Building
| BathroomTotal | 1 |
| BedroomsAboveGround | 2 |
| BedroomsTotal | 2 |
| Appliances | Dryer, Refrigerator |
| BasementDevelopment | Finished |
| BasementFeatures | Walk Out |
| BasementType | Full (finished) |
| ConstructionStyleAttachment | Detached |
| CoolingType | Central Air Conditioning, Air Exchanger |
| ExteriorFinish | Brick |
| FireProtection | Alarm System, Smoke Detectors |
| FoundationType | Poured Concrete, Concrete |
| HeatingFuel | Natural Gas |
| HeatingType | Forced Air |
| StoriesTotal | 2 |
| SizeInterior | 699.9943 - 1099.9909 Sqft |
| Type | House |
| UtilityWater | Municipal Water |
Land
| Acreage | No |
| LandAmenities | Hospital |
| Sewer | Sanitary Sewer |
| SizeTotalText | Under 1/2 Acre |
| SurfaceWater | Lake/pond |
Rooms
| Level | Type | Length | Width | Dimensions |
|---|---|---|---|---|
| Basement | Bedroom | 6 m | 5 m | 6 m x 5 m |
| Basement | Bedroom 2 | 5 m | 5 m | 5 m x 5 m |
| Basement | Kitchen | 3 m | 4 m | 3 m x 4 m |
Utilities
| Cable | Available |
| Sewer | Available |
https://www.realtor.ca/real-estate/27713145/lower-120-westfield-drive-whitby-lynde-creek-lynde-creek
Interested?
Contact us for more information
Frank Leo
Broker
2234 Bloor Street West, 104524
Toronto, Ontario M6S 1N6































