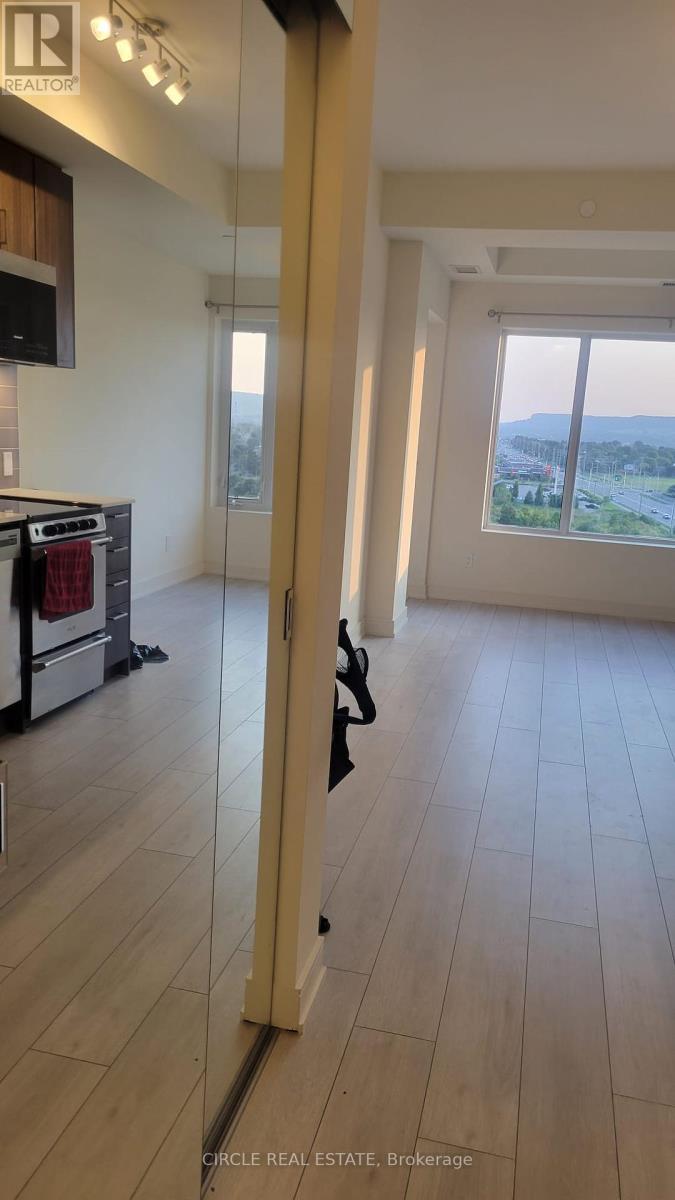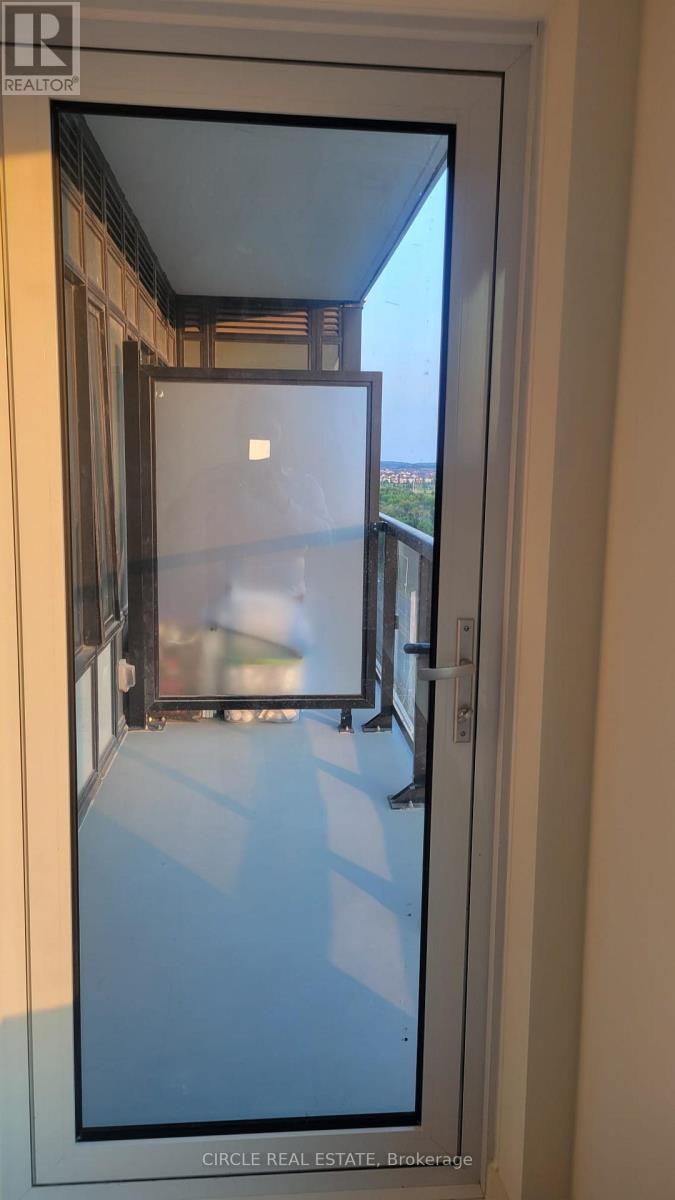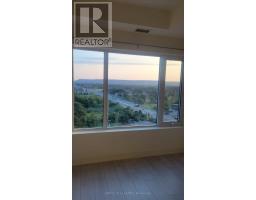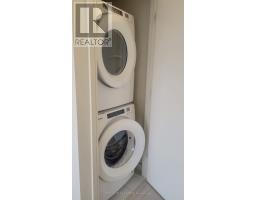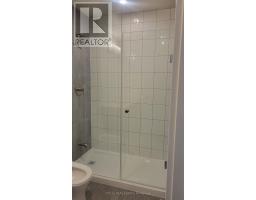1006 - 8010 Derry Road Milton, Ontario L9T 9N3
$2,399 Monthly
Discover refined living in this brand-new 1-bedroom plus den unit, featuring a bright, open-concept layout with large windows that flood the space with natural light and offer breathtaking views of the Niagara Escarpment and a tranquil creek. The modern kitchen is equipped with stainless steel appliances, quartz countertops, and pot lights for a sleek and functional design. The spacious master bedroom boasts a private ensuite with a standing shower, while the additional half bathroom complements the den for added convenience. All closet doors are upgraded with mirrored finishes, and the washrooms offer extra storage space. Step outside to your private balcony and enjoy in-suite laundry, plus access to a host of luxury amenities, including a fitness center, rooftop terrace, outdoor pool, and 24-hour concierge service. Located at Ontario St & Derry Rd in Milton's Coates neighborhood, this home is perfect for those seeking a refined and comfortable lifestyle. Don't miss this opportunity schedule a viewing today! Photos are virtually staged. (id:50886)
Property Details
| MLS® Number | W11881678 |
| Property Type | Single Family |
| Community Name | Coates |
| AmenitiesNearBy | Hospital, Park, Public Transit, Schools |
| CommunityFeatures | Pets Not Allowed |
| Features | Conservation/green Belt, Balcony, Carpet Free |
| ParkingSpaceTotal | 1 |
| PoolType | Outdoor Pool |
| ViewType | View, Mountain View, City View |
Building
| BathroomTotal | 2 |
| BedroomsAboveGround | 1 |
| BedroomsBelowGround | 1 |
| BedroomsTotal | 2 |
| Amenities | Security/concierge, Recreation Centre, Visitor Parking, Storage - Locker |
| Appliances | Oven - Built-in, Dishwasher, Dryer, Refrigerator, Stove, Washer |
| CoolingType | Central Air Conditioning |
| ExteriorFinish | Brick |
| HalfBathTotal | 1 |
| HeatingFuel | Natural Gas |
| HeatingType | Forced Air |
| SizeInterior | 599.9954 - 698.9943 Sqft |
| Type | Apartment |
Parking
| Underground |
Land
| Acreage | No |
| LandAmenities | Hospital, Park, Public Transit, Schools |
https://www.realtor.ca/real-estate/27713104/1006-8010-derry-road-milton-coates-coates
Interested?
Contact us for more information
Randy Randhawa
Salesperson
201 County Court Unit 401
Brampton, Ontario L6W 4L2










