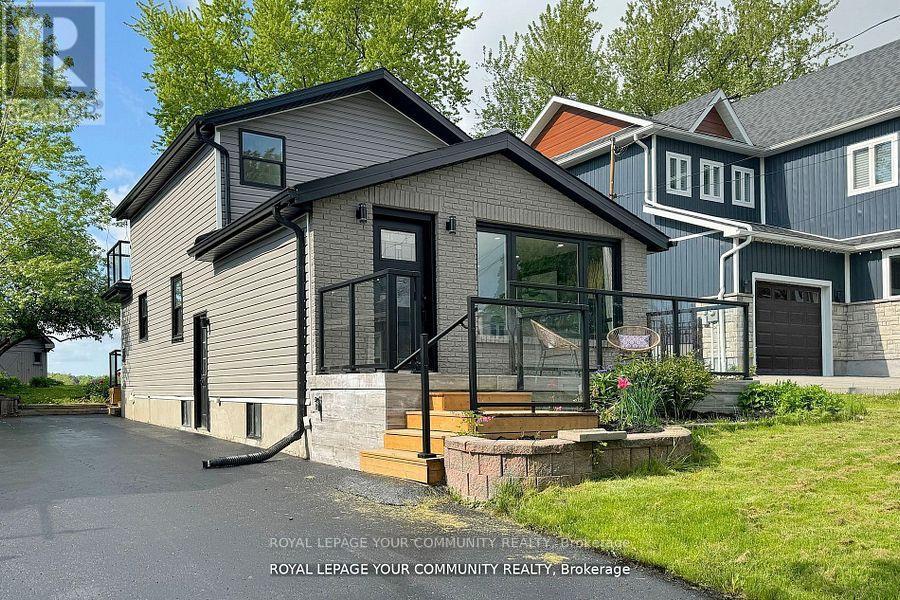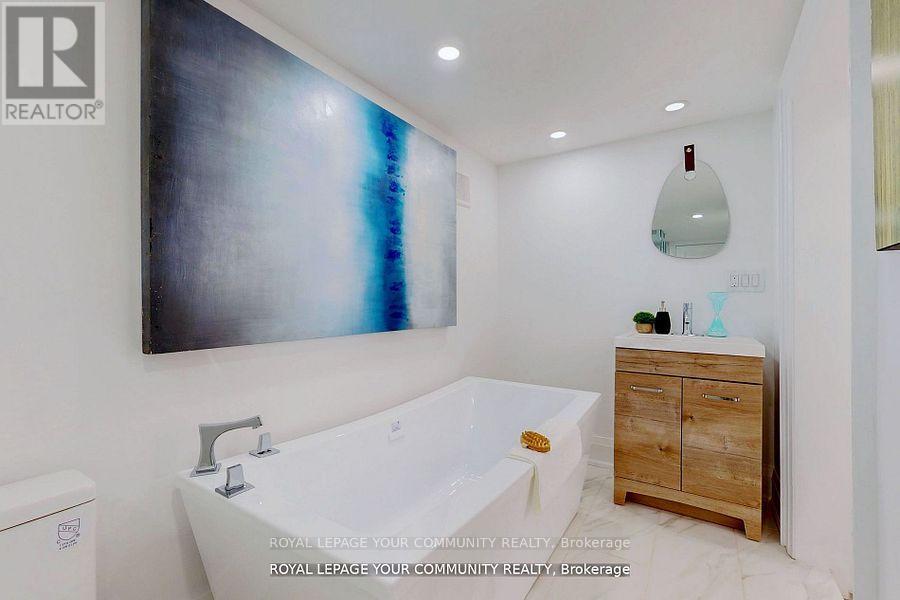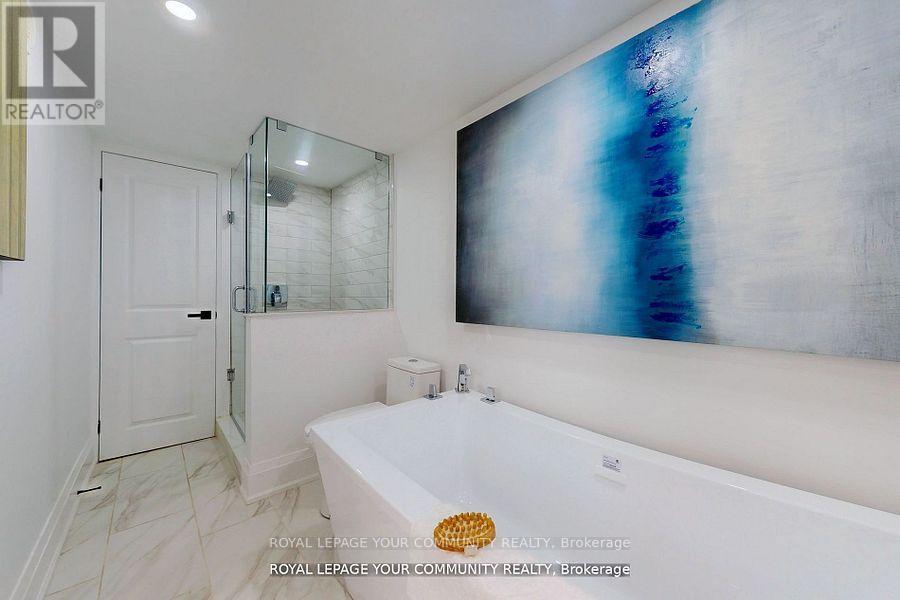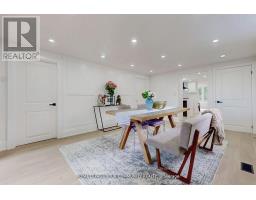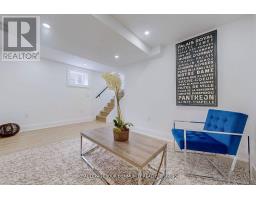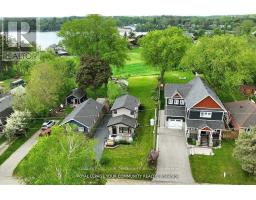20 Mitchell Avenue Whitchurch-Stouffville, Ontario L4A 2X9
$950,000
Top reasons to love this home * Situated on a massive 50 x 224 Ft pool size lot. Allows you to make your backyard dreams a reality * Enjoy the feel of cottage lake life living and still be close to all amenities just minutes to Downtown Stouffville. escape the daily hustle and bustle and unwind on one of the two custom decks * Breathtaking west sunset view of Musselman's Lake from rear yard * This turn key masterpiece has been renovated throughout. $$$ Spent on new appliances, new bathrooms, gourmet kitchen with quartz throughout, 7 inch hardwood, feature walls throughout, 2 new exterior decks with custom glass railing. * Finished basement with separate entrance featuring a spa like 4 piece bath, large 3rd bedroom, family room and rough in for kitchen and laundry. great in-law suite potential * Located in desired Musselman's Lake neighborhood offering a taste of ""lake life"" just minutes away from downtown Stouffville. this home is truly breathtaking and you don't want to miss out on it! (id:50886)
Property Details
| MLS® Number | N11881700 |
| Property Type | Single Family |
| Community Name | Rural Whitchurch-Stouffville |
| AmenitiesNearBy | Park |
| EquipmentType | Water Heater |
| Features | Cul-de-sac, Ravine, Carpet Free, Sump Pump |
| ParkingSpaceTotal | 4 |
| RentalEquipmentType | Water Heater |
| Structure | Deck, Porch, Shed |
| ViewType | View |
Building
| BathroomTotal | 3 |
| BedroomsAboveGround | 2 |
| BedroomsBelowGround | 1 |
| BedroomsTotal | 3 |
| Amenities | Fireplace(s) |
| Appliances | Dishwasher, Dryer, Freezer, Range, Refrigerator, Washer |
| BasementDevelopment | Finished |
| BasementType | N/a (finished) |
| ConstructionStyleAttachment | Detached |
| CoolingType | Central Air Conditioning |
| ExteriorFinish | Vinyl Siding |
| FireplacePresent | Yes |
| FireplaceTotal | 1 |
| FlooringType | Hardwood, Laminate |
| FoundationType | Block |
| HalfBathTotal | 1 |
| HeatingFuel | Natural Gas |
| HeatingType | Forced Air |
| StoriesTotal | 2 |
| SizeInterior | 1099.9909 - 1499.9875 Sqft |
| Type | House |
| UtilityWater | Municipal Water |
Land
| Acreage | No |
| LandAmenities | Park |
| Sewer | Septic System |
| SizeDepth | 224 Ft |
| SizeFrontage | 50 Ft |
| SizeIrregular | 50 X 224 Ft |
| SizeTotalText | 50 X 224 Ft|under 1/2 Acre |
| SurfaceWater | Lake/pond |
Rooms
| Level | Type | Length | Width | Dimensions |
|---|---|---|---|---|
| Second Level | Primary Bedroom | 4.55 m | 3.66 m | 4.55 m x 3.66 m |
| Second Level | Bedroom 2 | 4.19 m | 2.59 m | 4.19 m x 2.59 m |
| Basement | Family Room | 4.7 m | 4.57 m | 4.7 m x 4.57 m |
| Basement | Bedroom | 4.7 m | 2.67 m | 4.7 m x 2.67 m |
| Main Level | Living Room | 5.05 m | 3.99 m | 5.05 m x 3.99 m |
| Main Level | Kitchen | 4.14 m | 3.78 m | 4.14 m x 3.78 m |
| Main Level | Dining Room | 3.58 m | 5.28 m | 3.58 m x 5.28 m |
Utilities
| Cable | Available |
| Electricity Connected | Connected |
| Natural Gas Available | At Lot Line |
Interested?
Contact us for more information
Helen Pesegi
Salesperson
14799 Yonge Street, 100408
Aurora, Ontario L4G 1N1



