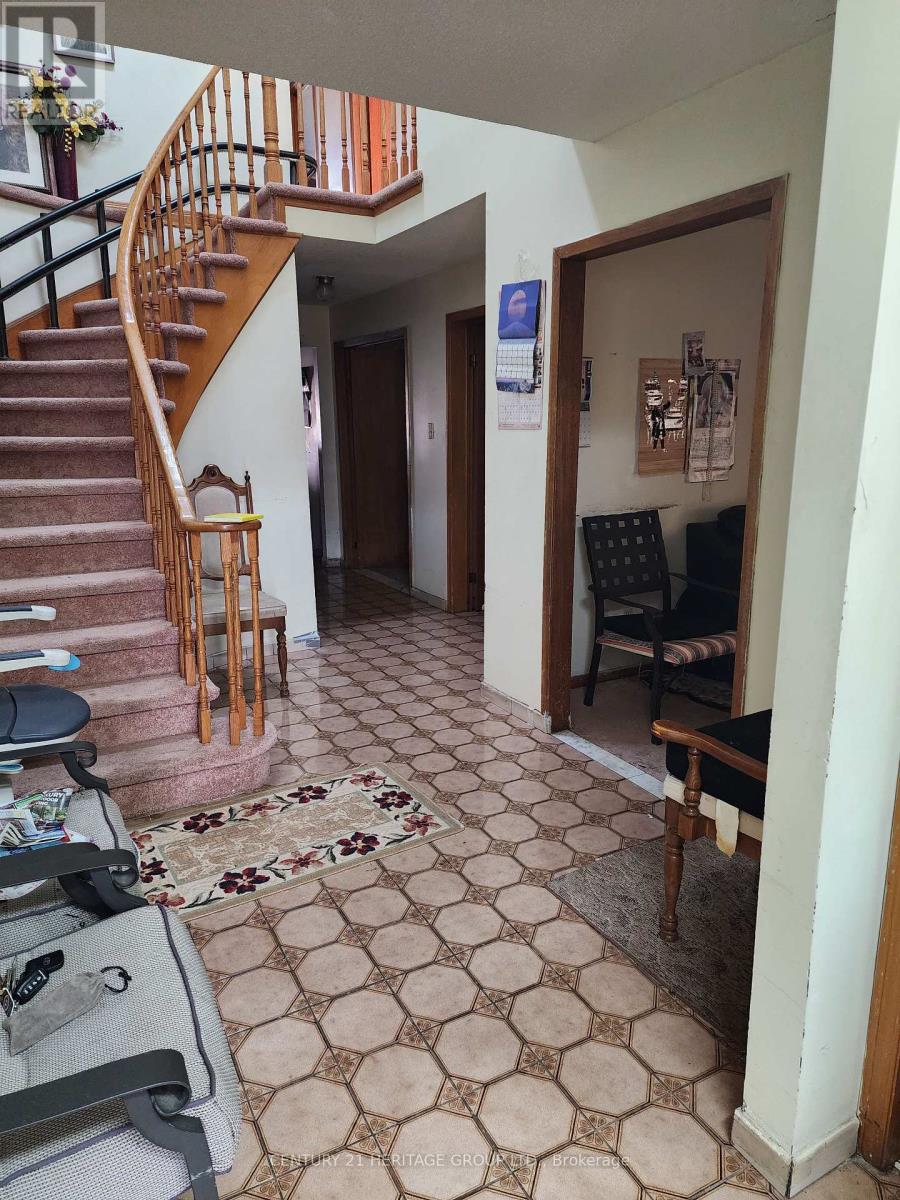3451 Birchmount Road Toronto, Ontario M1W 3J4
$3,600 Monthly
Welcome to this spacious and beautiful 4-bedroom, 3-bathroom Spacious Home is available for lease in a High Demand and friendly neighbourhood! Perfect for families or individuals who need extra space to spread out and have all the necessities minutes from your door step! Bright and open living area with access to a large backyard with a covered patio.Tenant responsible for 80% of utility costs,No garage access.This Home offers plenty of room for comfortable living in a great location. Conveniently close to TOP RATED local schools, parks, shopping, and dining.This is your chance to live in a prime location close to all major highways. **** EXTRAS **** Fridge, Stove, Microwave, Washer and Dryer. Beds can be left for tenants(semi furnished)or taken away. (id:50886)
Property Details
| MLS® Number | E11881692 |
| Property Type | Single Family |
| Community Name | Agincourt North |
| AmenitiesNearBy | Hospital, Place Of Worship, Public Transit, Schools |
| ParkingSpaceTotal | 4 |
Building
| BathroomTotal | 3 |
| BedroomsAboveGround | 4 |
| BedroomsTotal | 4 |
| Appliances | Dryer, Microwave, Refrigerator, Stove, Washer |
| ConstructionStyleAttachment | Detached |
| CoolingType | Central Air Conditioning |
| ExteriorFinish | Brick |
| FlooringType | Hardwood, Ceramic |
| FoundationType | Concrete |
| HalfBathTotal | 1 |
| HeatingFuel | Natural Gas |
| HeatingType | Forced Air |
| StoriesTotal | 2 |
| SizeInterior | 2499.9795 - 2999.975 Sqft |
| Type | House |
| UtilityWater | Municipal Water |
Parking
| Garage |
Land
| Acreage | No |
| FenceType | Fenced Yard |
| LandAmenities | Hospital, Place Of Worship, Public Transit, Schools |
| Sewer | Sanitary Sewer |
| SizeDepth | 37 Ft |
| SizeFrontage | 32 Ft ,7 In |
| SizeIrregular | 32.6 X 37 Ft |
| SizeTotalText | 32.6 X 37 Ft |
Rooms
| Level | Type | Length | Width | Dimensions |
|---|---|---|---|---|
| Second Level | Primary Bedroom | 4 m | 4.3 m | 4 m x 4.3 m |
| Second Level | Bedroom 2 | 3.1 m | 3.1 m | 3.1 m x 3.1 m |
| Second Level | Bedroom 3 | 3.1 m | 4.3 m | 3.1 m x 4.3 m |
| Second Level | Bedroom 4 | 3.1 m | 3.4 m | 3.1 m x 3.4 m |
| Main Level | Family Room | 3.7 m | 4.3 m | 3.7 m x 4.3 m |
| Main Level | Laundry Room | 3.4 m | 1.6 m | 3.4 m x 1.6 m |
| Main Level | Living Room | 7.3 m | 3.4 m | 7.3 m x 3.4 m |
| Main Level | Kitchen | 4.9 m | 3.1 m | 4.9 m x 3.1 m |
Utilities
| Sewer | Installed |
Interested?
Contact us for more information
Bunny Panesar
Salesperson
11160 Yonge St # 3 & 7
Richmond Hill, Ontario L4S 1H5









