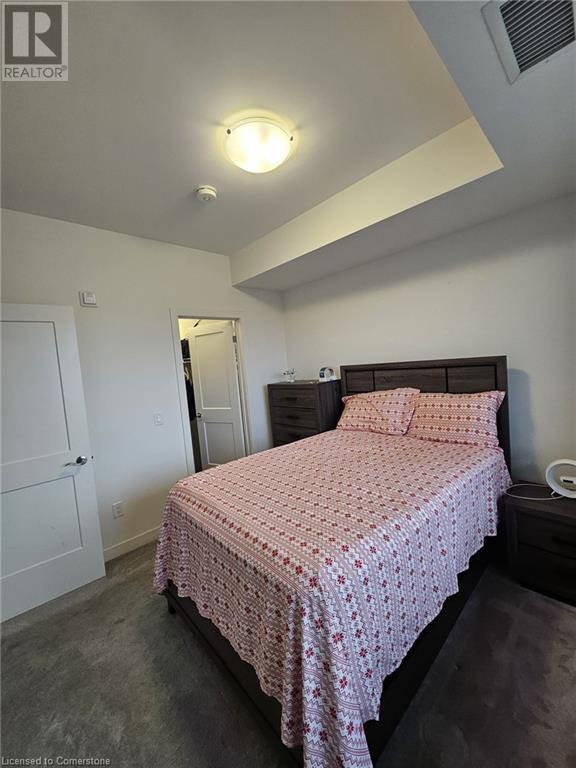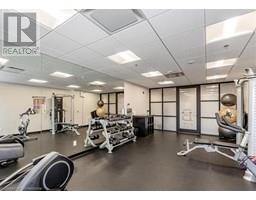251 Northfield Drive E Unit# 401 Waterloo, Ontario N2K 0G9
$1,900 MonthlyInsurance, Heat, Landscaping, Property Management
Experience chic urban living in the heart of Waterloo with this stunning 1-bedroom, 1-bath Blackstone condo! Boasting high-end finishes, abundant natural light, in-suite laundry, and a private terrace overlooking the courtyard, this unit offers the perfect blend of convenience and low-maintenance living. Enjoy premium amenities, including a fitness center, event room, and even a dog-washing station, all within a secure, keyless-entry building. Nestled in one of Waterloo’s most desirable neighborhoods, you’re steps away from restaurants, shopping, and quick highway access, while also being close to nature with the Walter Bean walking trail, Grand River, RIM Park, and Grey Silo Golf Club nearby. Don’t miss this opportunity to embrace the lifestyle you’ve been searching for! (id:50886)
Property Details
| MLS® Number | 40679463 |
| Property Type | Single Family |
| AmenitiesNearBy | Golf Nearby, Park, Place Of Worship, Public Transit, Schools, Shopping |
| CommunityFeatures | Community Centre |
| Features | Southern Exposure, Conservation/green Belt, Balcony |
| ParkingSpaceTotal | 1 |
Building
| BathroomTotal | 1 |
| BedroomsAboveGround | 1 |
| BedroomsTotal | 1 |
| Amenities | Exercise Centre, Party Room |
| Appliances | Dishwasher, Dryer, Microwave, Refrigerator, Stove, Washer, Microwave Built-in |
| BasementType | None |
| ConstructedDate | 2020 |
| ConstructionStyleAttachment | Attached |
| CoolingType | Central Air Conditioning |
| ExteriorFinish | Metal, Stone |
| HeatingFuel | Natural Gas |
| HeatingType | Forced Air |
| StoriesTotal | 1 |
| SizeInterior | 568 Sqft |
| Type | Apartment |
| UtilityWater | Municipal Water |
Parking
| Underground | |
| Visitor Parking |
Land
| AccessType | Highway Access |
| Acreage | No |
| LandAmenities | Golf Nearby, Park, Place Of Worship, Public Transit, Schools, Shopping |
| Sewer | Municipal Sewage System |
| SizeTotalText | Unknown |
| ZoningDescription | Rmu-20 |
Rooms
| Level | Type | Length | Width | Dimensions |
|---|---|---|---|---|
| Main Level | 3pc Bathroom | Measurements not available | ||
| Main Level | Bedroom | 10'0'' x 9'11'' | ||
| Main Level | Living Room/dining Room | 15'10'' x 9'11'' | ||
| Main Level | Kitchen | 11'8'' x 9'11'' |
https://www.realtor.ca/real-estate/27713042/251-northfield-drive-e-unit-401-waterloo
Interested?
Contact us for more information
Sahil Sharma
Salesperson
7-871 Victoria St. N., Unit 355a
Kitchener, Ontario N2B 3S4
Ibrahim Hussein Abouzeid
Salesperson
675 Riverbend Dr
Kitchener, Ontario N2K 3S3























