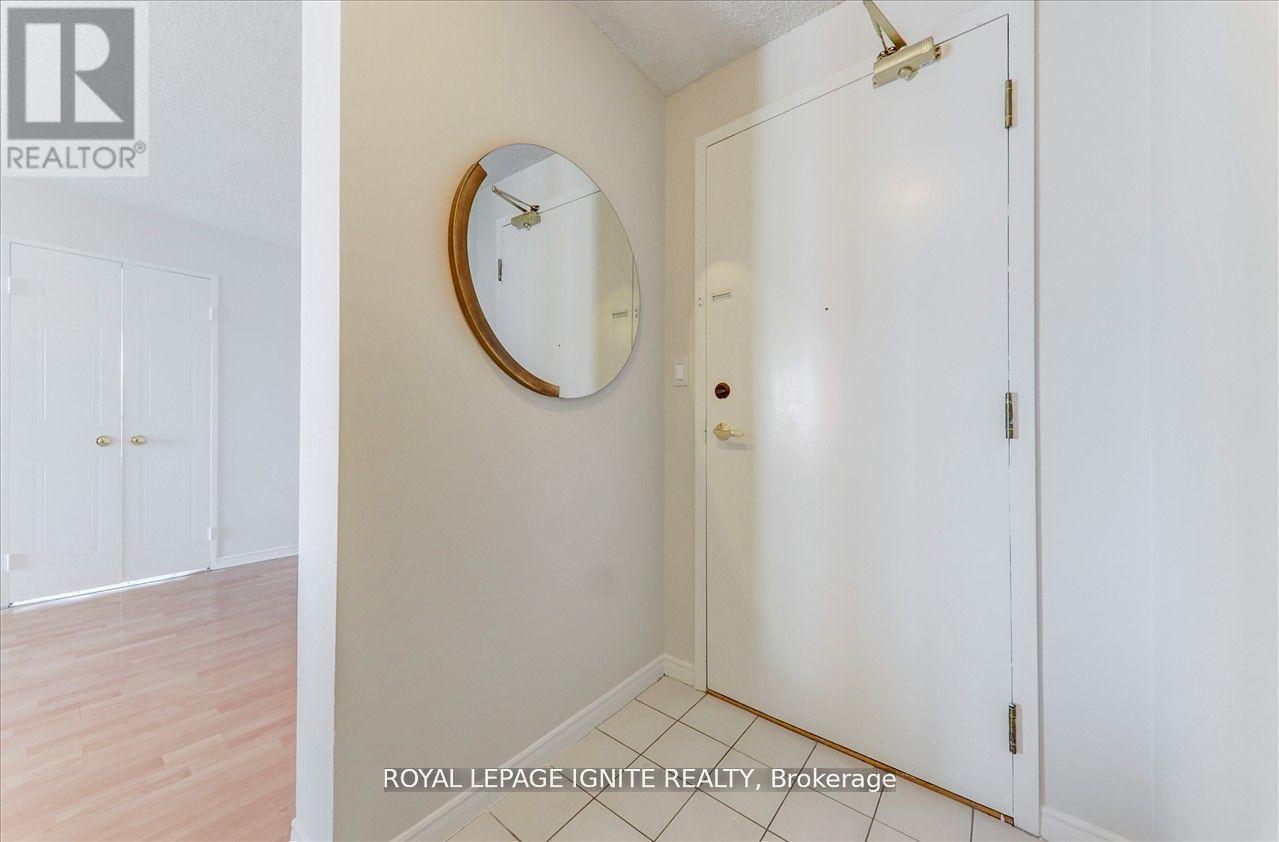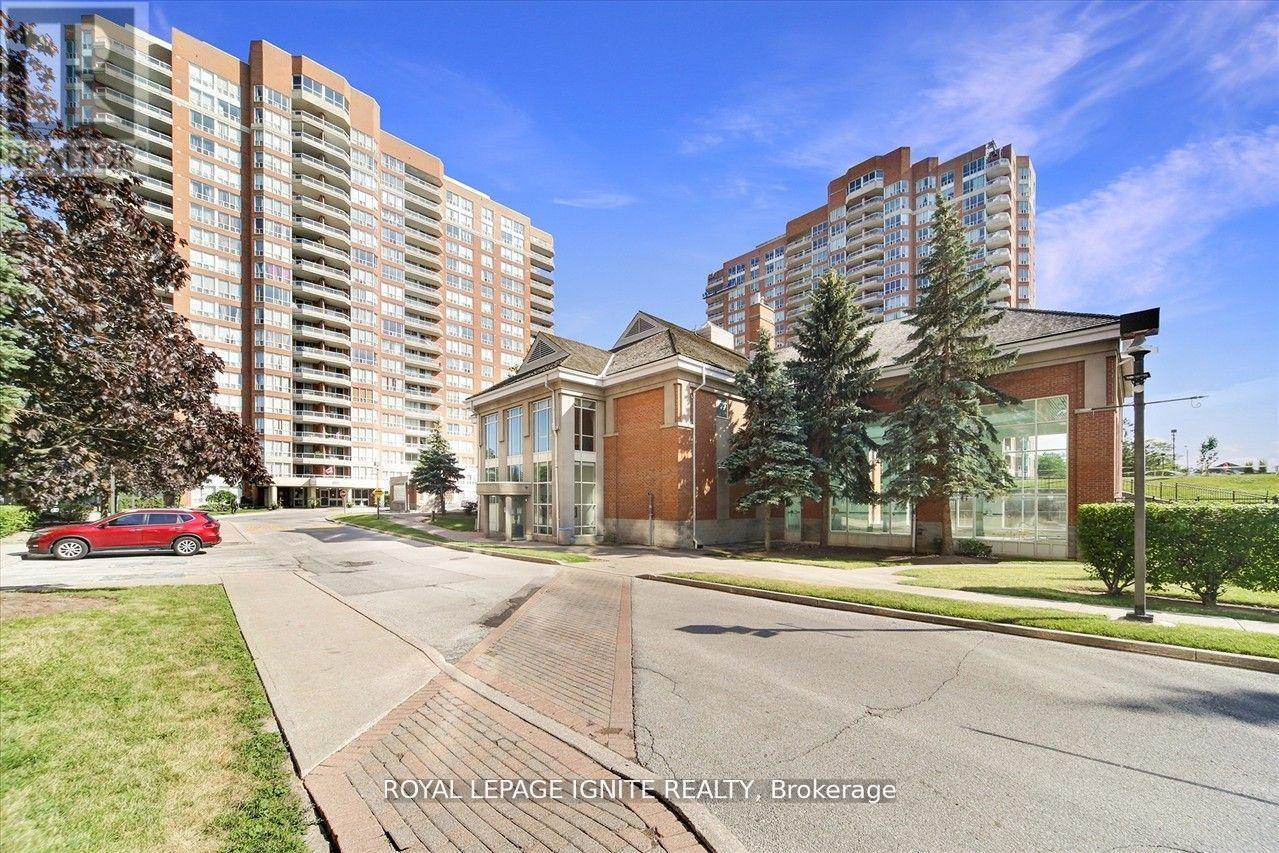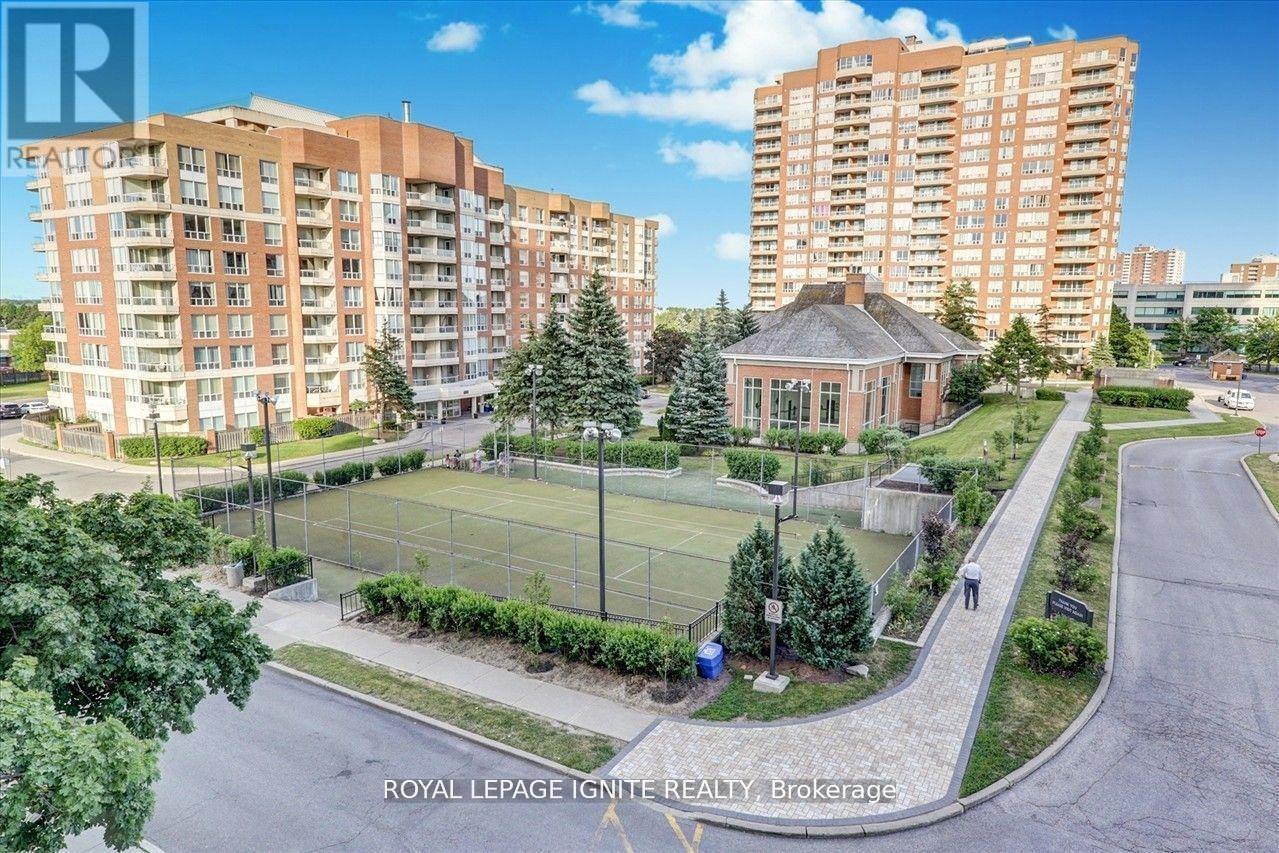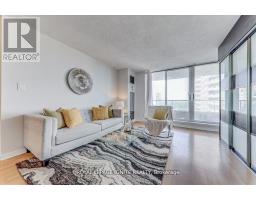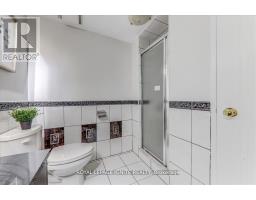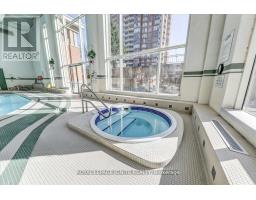508 - 400 Mclevin Avenue Toronto, Ontario M1B 5J4
$488,800Maintenance, Water, Common Area Maintenance, Insurance, Parking
$893.71 Monthly
Maintenance, Water, Common Area Maintenance, Insurance, Parking
$893.71 MonthlyStep into a world of comfort and style with this exceptional corner unit, ideally situated at McLevin Ave &Neilson Rd! Spanning an expansive 1,200 sq. ft., this home offers a bright and airy eat-in kitchen, a huge open balcony perfect for relaxing or entertaining, and 2 spacious bedrooms. Plus, a flexible den provides the option to easily create a third bedroom or home office to suit your lifestyle. Enjoy resort-like living with access to top-tier recreational facilities and 24-hour security for your peace of mind. With TTC and all essential amenities just steps away, convenience is at your doorstep. This is more than just a home it's a lifestyle! **** EXTRAS **** Parking B2 #61, locker # 141 (id:50886)
Property Details
| MLS® Number | E11881663 |
| Property Type | Single Family |
| Community Name | Malvern |
| CommunityFeatures | Pet Restrictions |
| Features | Balcony |
| ParkingSpaceTotal | 1 |
Building
| BathroomTotal | 2 |
| BedroomsAboveGround | 2 |
| BedroomsBelowGround | 1 |
| BedroomsTotal | 3 |
| Amenities | Storage - Locker |
| CoolingType | Central Air Conditioning |
| ExteriorFinish | Brick, Concrete |
| FlooringType | Ceramic, Carpeted |
| HeatingFuel | Natural Gas |
| HeatingType | Forced Air |
| SizeInterior | 1199.9898 - 1398.9887 Sqft |
| Type | Apartment |
Parking
| Underground |
Land
| Acreage | No |
Rooms
| Level | Type | Length | Width | Dimensions |
|---|---|---|---|---|
| Flat | Living Room | 6.1 m | 3 m | 6.1 m x 3 m |
| Flat | Dining Room | 3.3 m | 3 m | 3.3 m x 3 m |
| Flat | Kitchen | 2.95 m | 2.5 m | 2.95 m x 2.5 m |
| Flat | Eating Area | 3.25 m | 2.5 m | 3.25 m x 2.5 m |
| Flat | Primary Bedroom | 4.5 m | 3 m | 4.5 m x 3 m |
| Flat | Bedroom 2 | 3.5 m | 2.8 m | 3.5 m x 2.8 m |
| Flat | Laundry Room | 2 m | 1.5 m | 2 m x 1.5 m |
https://www.realtor.ca/real-estate/27712976/508-400-mclevin-avenue-toronto-malvern-malvern
Interested?
Contact us for more information
Uthayan Sivarajah
Broker
D2 - 795 Milner Avenue
Toronto, Ontario M1B 3C3
Sivarajah Sivakumar
Broker
D2 - 795 Milner Avenue
Toronto, Ontario M1B 3C3






