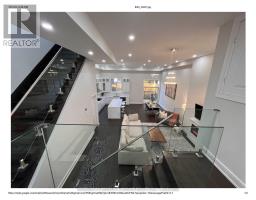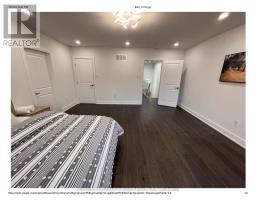54 A Butterworth Avenue Toronto, Ontario M1L 1H5
$1,799,000
Introducing A Distinguished Residence, That Epitomizes Modern Luxury. This Property Features Open-Concept Layout, High Ceilings, Smart home System- App Based & Over 3000 Sq Ft Living Space. Upon Entry, You'll Be Greeted by A Raised Living Room with Fireplace, Expansive Windows & Gorgeous Pot Lights W/ Dimmer Controls, Complemented by Crystal Light Fixtures. Hardwood & Tiles Flooring Graces the Entire Space. The Kitchen Is the Heart of this House. Don""t miss **** EXTRAS **** Featuring S/S Appliances, Double-Door Digital Refrigerator, Oven-micro Oven com, Luxurious Quartz Countertops, Timeless White Cabinets,2 Fridge, 1 Gas Stove 1 Elec Stove, Dish Washer, 2 sets Washer Dryer, Hot Water Tank (id:50886)
Property Details
| MLS® Number | E11881632 |
| Property Type | Single Family |
| Community Name | Birchcliffe-Cliffside |
| Features | Carpet Free |
| ParkingSpaceTotal | 3 |
Building
| BathroomTotal | 5 |
| BedroomsAboveGround | 4 |
| BedroomsBelowGround | 2 |
| BedroomsTotal | 6 |
| ConstructionStyleAttachment | Detached |
| CoolingType | Central Air Conditioning |
| ExteriorFinish | Brick, Stucco |
| FireplacePresent | Yes |
| FlooringType | Hardwood, Tile |
| FoundationType | Concrete |
| HalfBathTotal | 1 |
| HeatingFuel | Natural Gas |
| HeatingType | Forced Air |
| StoriesTotal | 2 |
| SizeInterior | 2499.9795 - 2999.975 Sqft |
| Type | House |
| UtilityWater | Municipal Water |
Parking
| Attached Garage |
Land
| Acreage | No |
| Sewer | Sanitary Sewer |
| SizeDepth | 107 Ft |
| SizeFrontage | 30 Ft |
| SizeIrregular | 30 X 107 Ft |
| SizeTotalText | 30 X 107 Ft |
Rooms
| Level | Type | Length | Width | Dimensions |
|---|---|---|---|---|
| Second Level | Primary Bedroom | Measurements not available | ||
| Second Level | Bedroom 2 | Measurements not available | ||
| Second Level | Bedroom 3 | Measurements not available | ||
| Second Level | Bedroom 4 | Measurements not available | ||
| Main Level | Living Room | Measurements not available | ||
| Main Level | Dining Room | Measurements not available | ||
| Main Level | Kitchen | Measurements not available | ||
| Main Level | Family Room | Measurements not available |
Interested?
Contact us for more information
Enamul Haque
Salesperson
1780 Albion Road Unit 2 & 3
Toronto, Ontario M9V 1C1





































