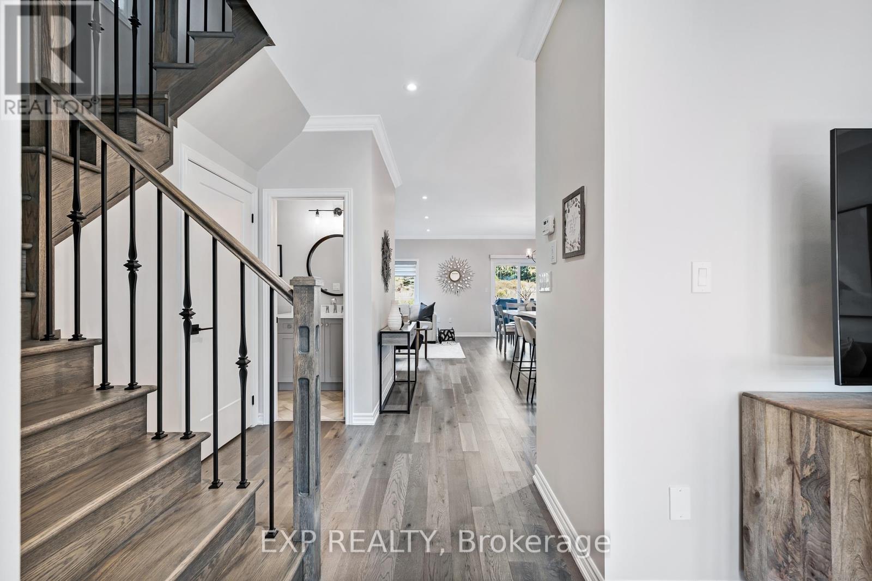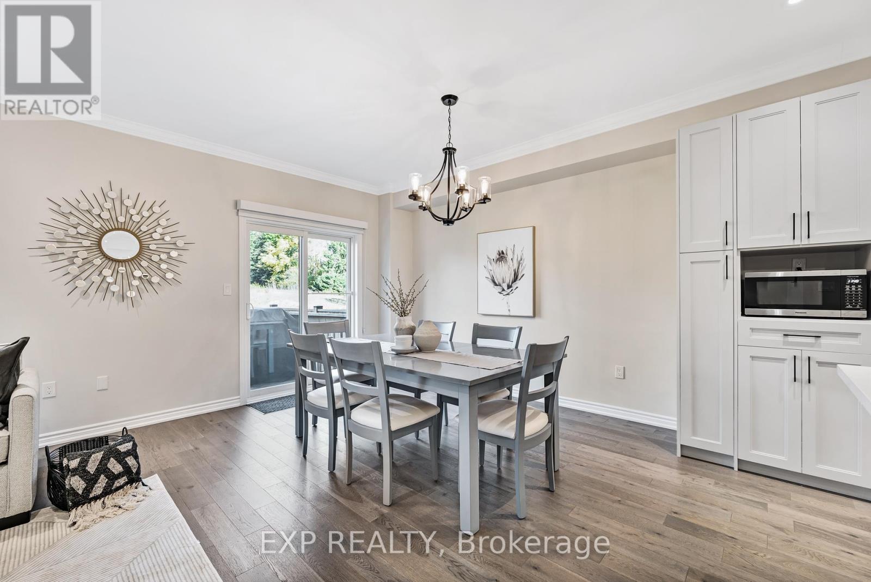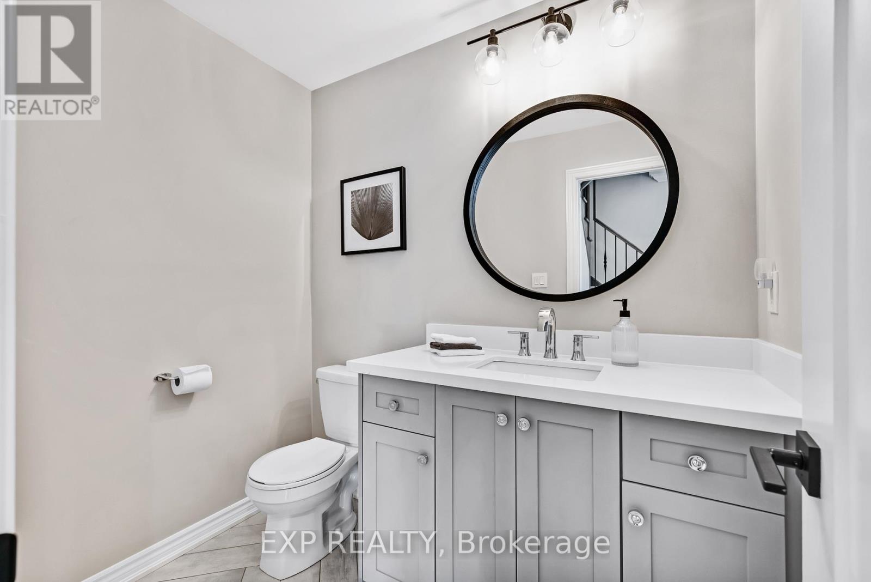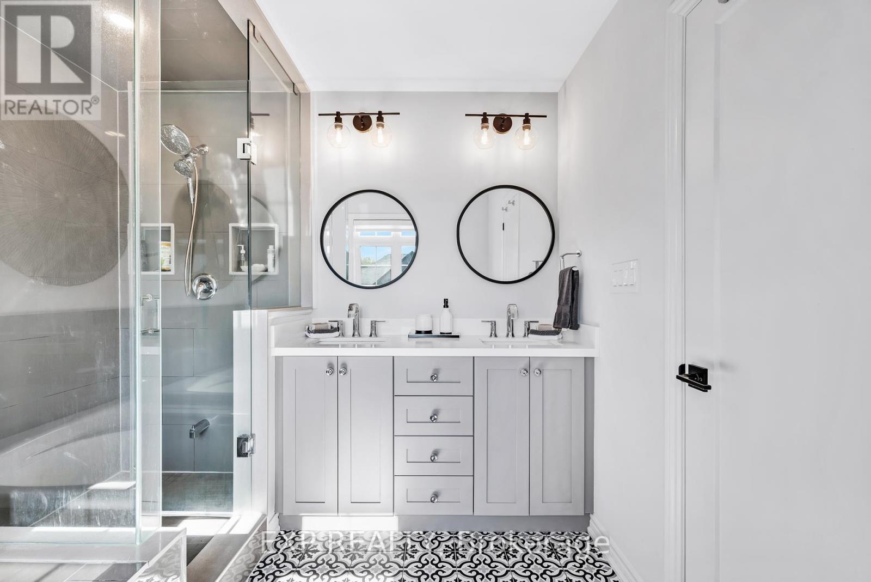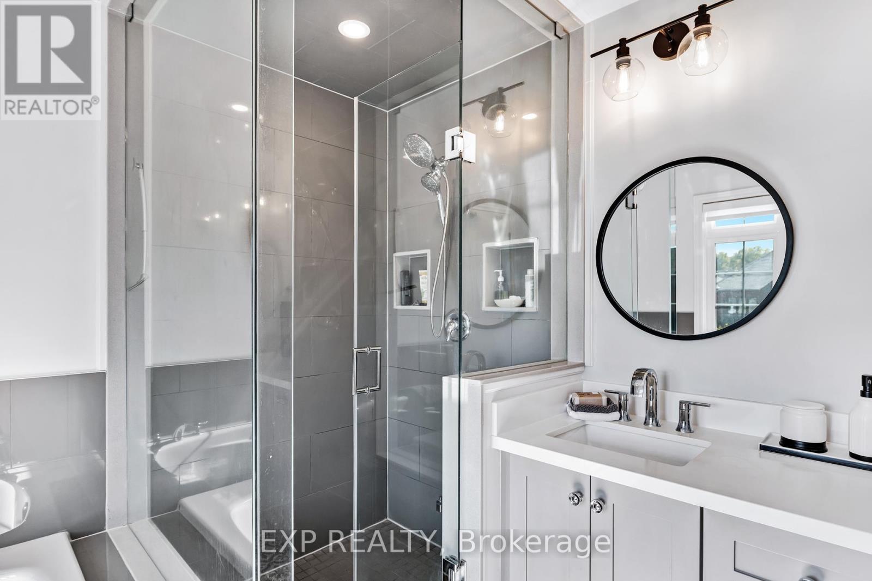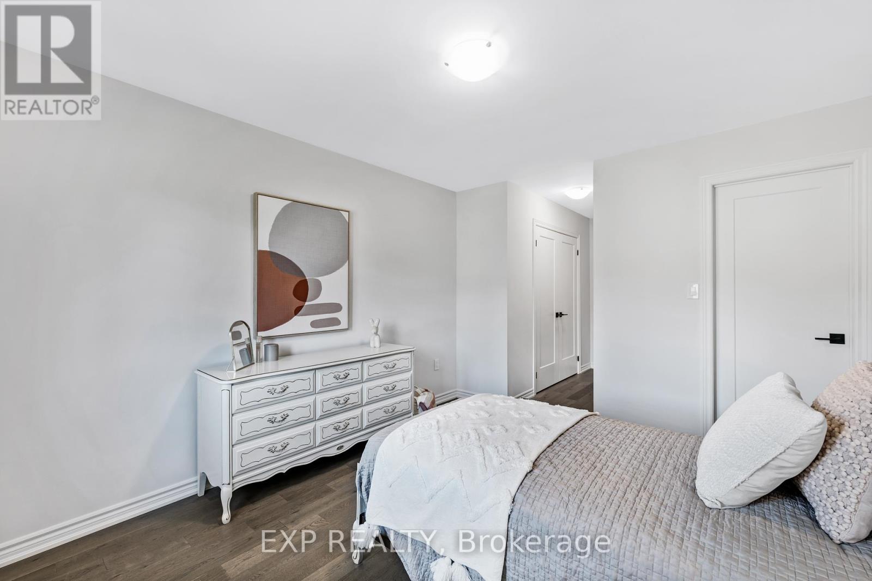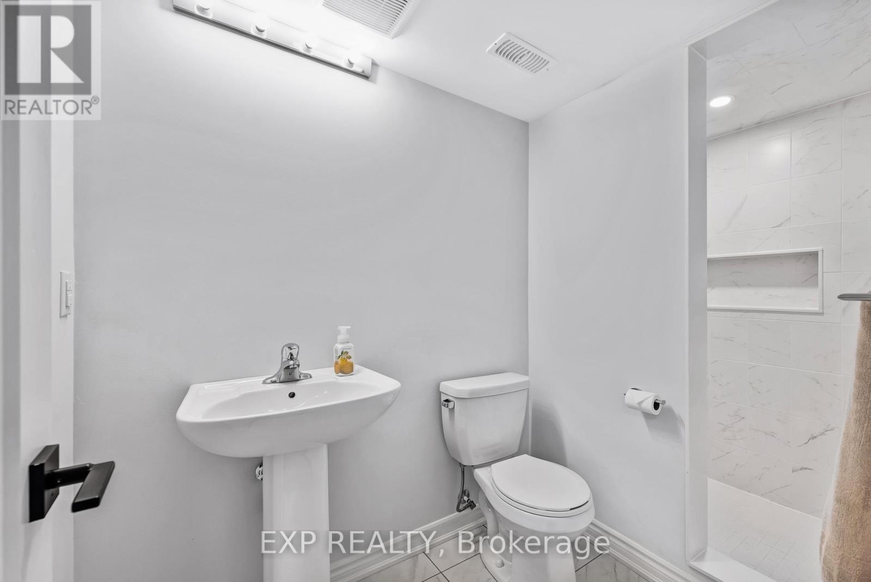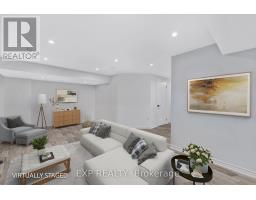9 Gord Matthews Way Uxbridge, Ontario L9P 0E9
$1,067,000Maintenance, Parcel of Tied Land
$153 Monthly
Maintenance, Parcel of Tied Land
$153 MonthlyThis end unit townhome ticks all of the boxes! Welcome to 9 Gord Matthews Way located in the heart of Uxbridge within an enclave of luxury towns. 9-Ft ceilings, many large windows, pot lights and open concept gives the main floor a feeling of space & bright light. Enjoy the easy flow between living spaces, lending to the gathering of family & friends. The oversized island & eat in kitchen is the perfect place to come together to enjoy good food & great conversation. Hardwood floors & upgraded features throughout all three levels provide polished continuity of design & a true feeling of luxury. The primary suite is the perfect space to start & end your day; a large principle room with 5 pc ensuite & spacious walk-in. The second bedroom enjoys a full ensuite & walk-in, while the third bedroom has both a walk-in closet & additional double closet space. The upper-level laundry adds additional convenience with this well-located access. At the lower level, find a fully finished & spacious basement including 3-pc bathroom & direct walkout access to the garage at ground level. At over 3,000 total sq ft, this townhouse offers incredible living space, bright natural light as well as tons of storage. (id:50886)
Property Details
| MLS® Number | N9416661 |
| Property Type | Single Family |
| Community Name | Uxbridge |
| AmenitiesNearBy | Hospital, Park, Place Of Worship |
| Features | Cul-de-sac, Carpet Free |
| ParkingSpaceTotal | 3 |
Building
| BathroomTotal | 4 |
| BedroomsAboveGround | 3 |
| BedroomsTotal | 3 |
| Amenities | Fireplace(s) |
| Appliances | Dishwasher, Dryer, Refrigerator, Stove, Washer, Window Coverings |
| BasementDevelopment | Finished |
| BasementFeatures | Walk Out |
| BasementType | N/a (finished) |
| ConstructionStyleAttachment | Attached |
| CoolingType | Central Air Conditioning |
| ExteriorFinish | Brick, Stone |
| FireplacePresent | Yes |
| FlooringType | Hardwood |
| FoundationType | Concrete |
| HalfBathTotal | 1 |
| HeatingFuel | Natural Gas |
| HeatingType | Forced Air |
| StoriesTotal | 2 |
| SizeInterior | 1999.983 - 2499.9795 Sqft |
| Type | Row / Townhouse |
| UtilityWater | Municipal Water |
Parking
| Attached Garage |
Land
| Acreage | No |
| FenceType | Fenced Yard |
| LandAmenities | Hospital, Park, Place Of Worship |
| Sewer | Sanitary Sewer |
| SizeDepth | 106 Ft ,9 In |
| SizeFrontage | 27 Ft ,1 In |
| SizeIrregular | 27.1 X 106.8 Ft |
| SizeTotalText | 27.1 X 106.8 Ft|under 1/2 Acre |
Rooms
| Level | Type | Length | Width | Dimensions |
|---|---|---|---|---|
| Lower Level | Recreational, Games Room | 6.2 m | 3.16 m | 6.2 m x 3.16 m |
| Main Level | Living Room | 4.96 m | 4.51 m | 4.96 m x 4.51 m |
| Main Level | Kitchen | 5.34 m | 3.57 m | 5.34 m x 3.57 m |
| Main Level | Family Room | 4.61 m | 3.47 m | 4.61 m x 3.47 m |
| Upper Level | Primary Bedroom | 4.16 m | 3.62 m | 4.16 m x 3.62 m |
| Upper Level | Bedroom 2 | 5.24 m | 3.06 m | 5.24 m x 3.06 m |
| Upper Level | Bedroom 3 | 6.35 m | 3.18 m | 6.35 m x 3.18 m |
Utilities
| Sewer | Installed |
https://www.realtor.ca/real-estate/27556026/9-gord-matthews-way-uxbridge-uxbridge
Interested?
Contact us for more information
Frank Polsinello
Broker
16700 Bayview Avenue Unit 209
Newmarket, Ontario L3X 1W1
Jodi Mcguirk
Broker
16700 Bayview Avenue Unit 209
Newmarket, Ontario L3X 1W1








