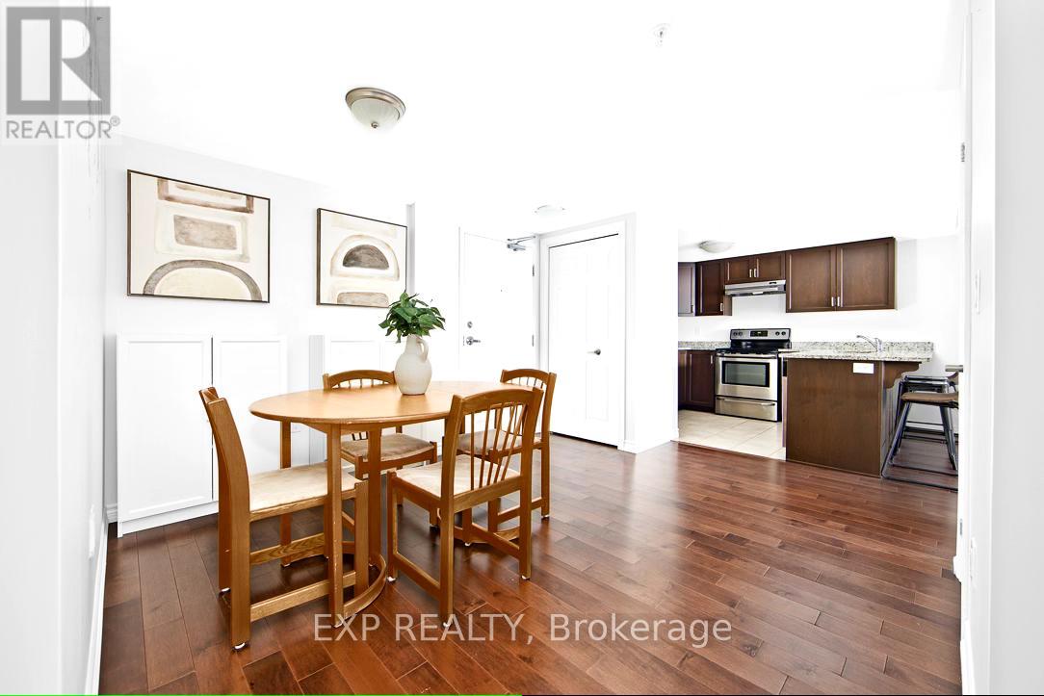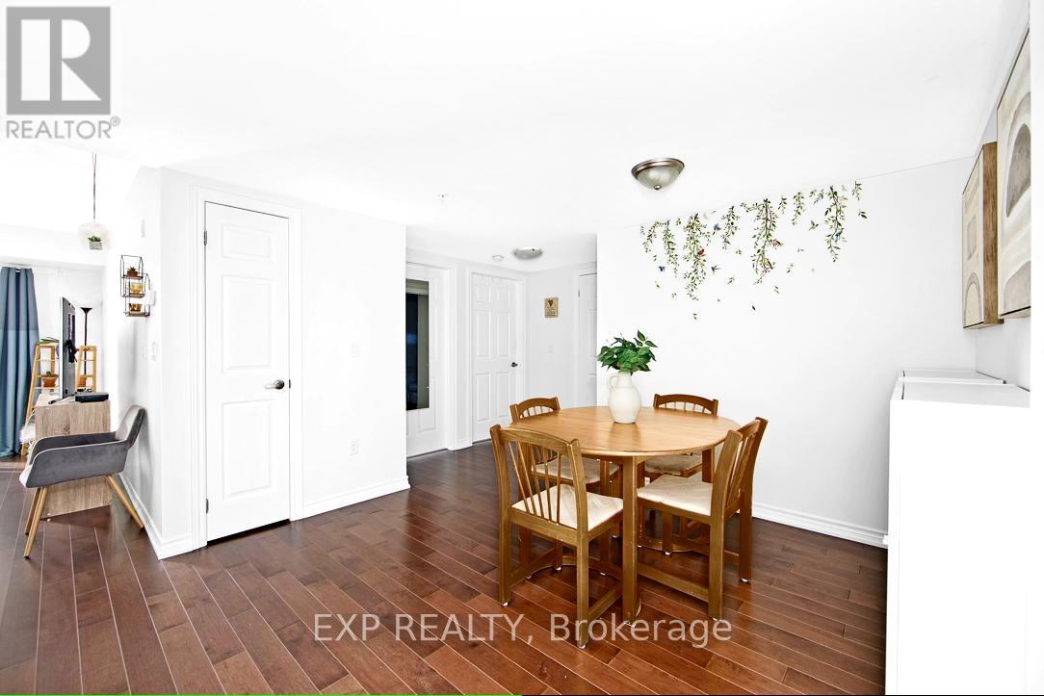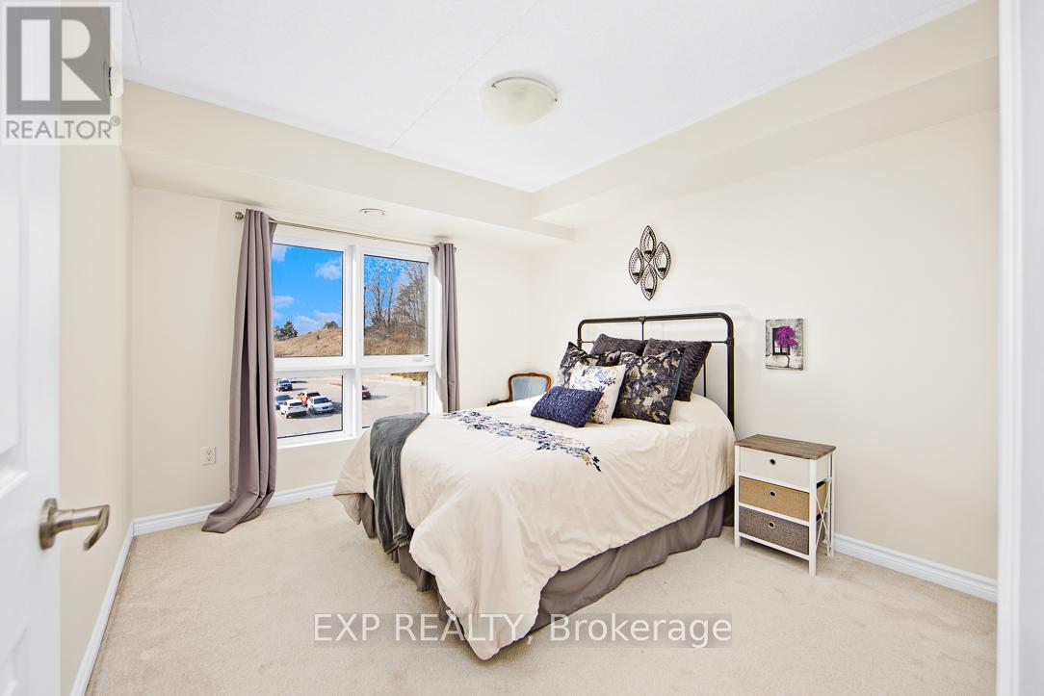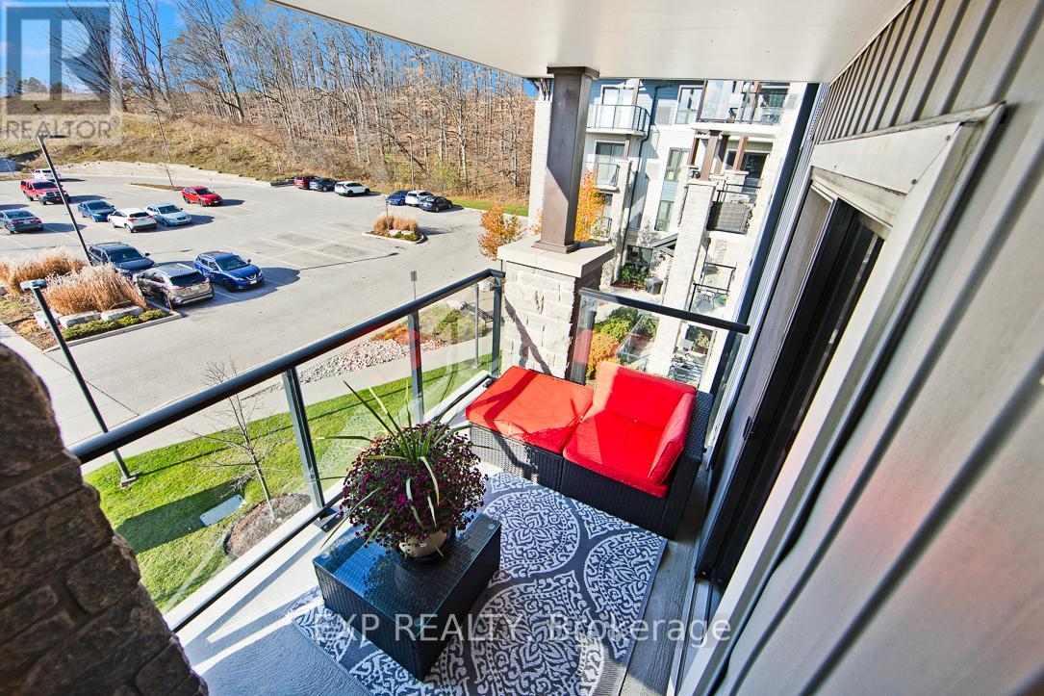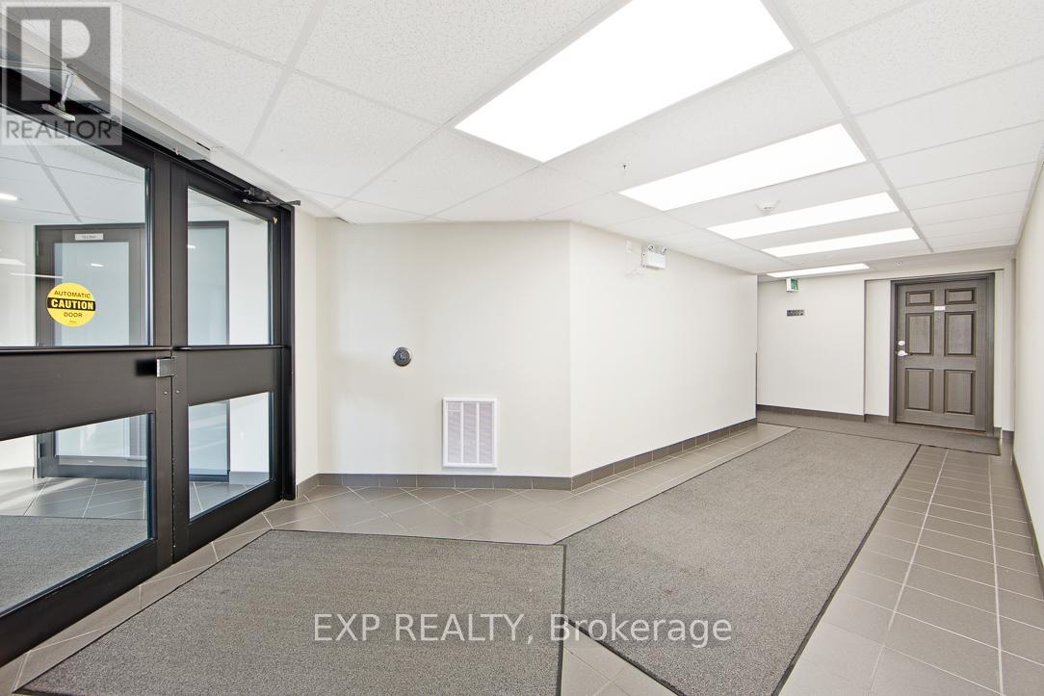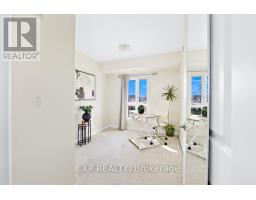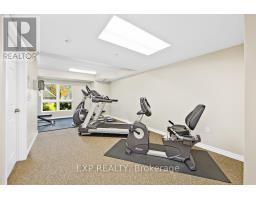310 - 50 Bryan Court Kitchener, Ontario N2A 4N4
$399,999Maintenance, Common Area Maintenance, Insurance, Parking
$424.77 Monthly
Maintenance, Common Area Maintenance, Insurance, Parking
$424.77 MonthlyNestled on a quiet cul-de-sac in the sought-after Lackner Woods neighbourhood, this extra-large 2-bedroom, 1-bathroom condo offers both style and comfort. Featuring a rare separate dining room, a spacious living area, and an upgraded kitchen with granite countertops, contemporary cabinetry, and stainless steel appliances, this home is designed for modern living. Additional highlights include in-suite laundry, a private balcony, 1 parking space, lots of in-suite storage and a large storage locker.Enjoy the amenities of The Oaks, including trails, an exercise room, and a party room, while being steps from schools, grocery stores, Stanley Park Mall, and Heritage Greens Lawn Bowling. Outdoor enthusiasts will love the proximity to Chicopee Ski Hill, and commuters will appreciate quick access to Highway 7, Fairway Road Extension, and Conestoga Parkway.This condo combines comfort, convenience, a thoughtful design and a prime location. Schedule your showing today to see all it has to offer (id:50886)
Property Details
| MLS® Number | X11824359 |
| Property Type | Single Family |
| AmenitiesNearBy | Hospital, Place Of Worship, Public Transit |
| CommunityFeatures | Pet Restrictions |
| Features | Cul-de-sac, Ravine, Balcony |
| ParkingSpaceTotal | 1 |
| ViewType | View |
Building
| BathroomTotal | 1 |
| BedroomsAboveGround | 2 |
| BedroomsTotal | 2 |
| Amenities | Exercise Centre, Party Room, Visitor Parking, Storage - Locker |
| Appliances | Water Softener, Dryer, Microwave, Refrigerator, Stove, Washer |
| CoolingType | Central Air Conditioning |
| ExteriorFinish | Vinyl Siding, Stone |
| FlooringType | Laminate, Tile |
| HeatingFuel | Electric |
| HeatingType | Forced Air |
| SizeInterior | 799.9932 - 898.9921 Sqft |
| Type | Apartment |
Land
| Acreage | No |
| LandAmenities | Hospital, Place Of Worship, Public Transit |
Rooms
| Level | Type | Length | Width | Dimensions |
|---|---|---|---|---|
| Main Level | Living Room | 4.64 m | 3.58 m | 4.64 m x 3.58 m |
| Main Level | Dining Room | 2.31 m | 1.95 m | 2.31 m x 1.95 m |
| Main Level | Kitchen | 2.89 m | 2.43 m | 2.89 m x 2.43 m |
| Main Level | Bedroom | 3.37 m | 3.22 m | 3.37 m x 3.22 m |
| Main Level | Bedroom 2 | 2.66 m | 2.63 m | 2.66 m x 2.63 m |
| Main Level | Bathroom | 3.04 m | 2.18 m | 3.04 m x 2.18 m |
| Main Level | Laundry Room | 1.92 m | 1.57 m | 1.92 m x 1.57 m |
https://www.realtor.ca/real-estate/27703470/310-50-bryan-court-kitchener
Interested?
Contact us for more information
Clayton Elliott Hend Sahadath
Salesperson
Holly Michelle Henderson
Salesperson
4711 Yonge St 10/flr Ste B
Toronto, Ontario M2N 6K8







