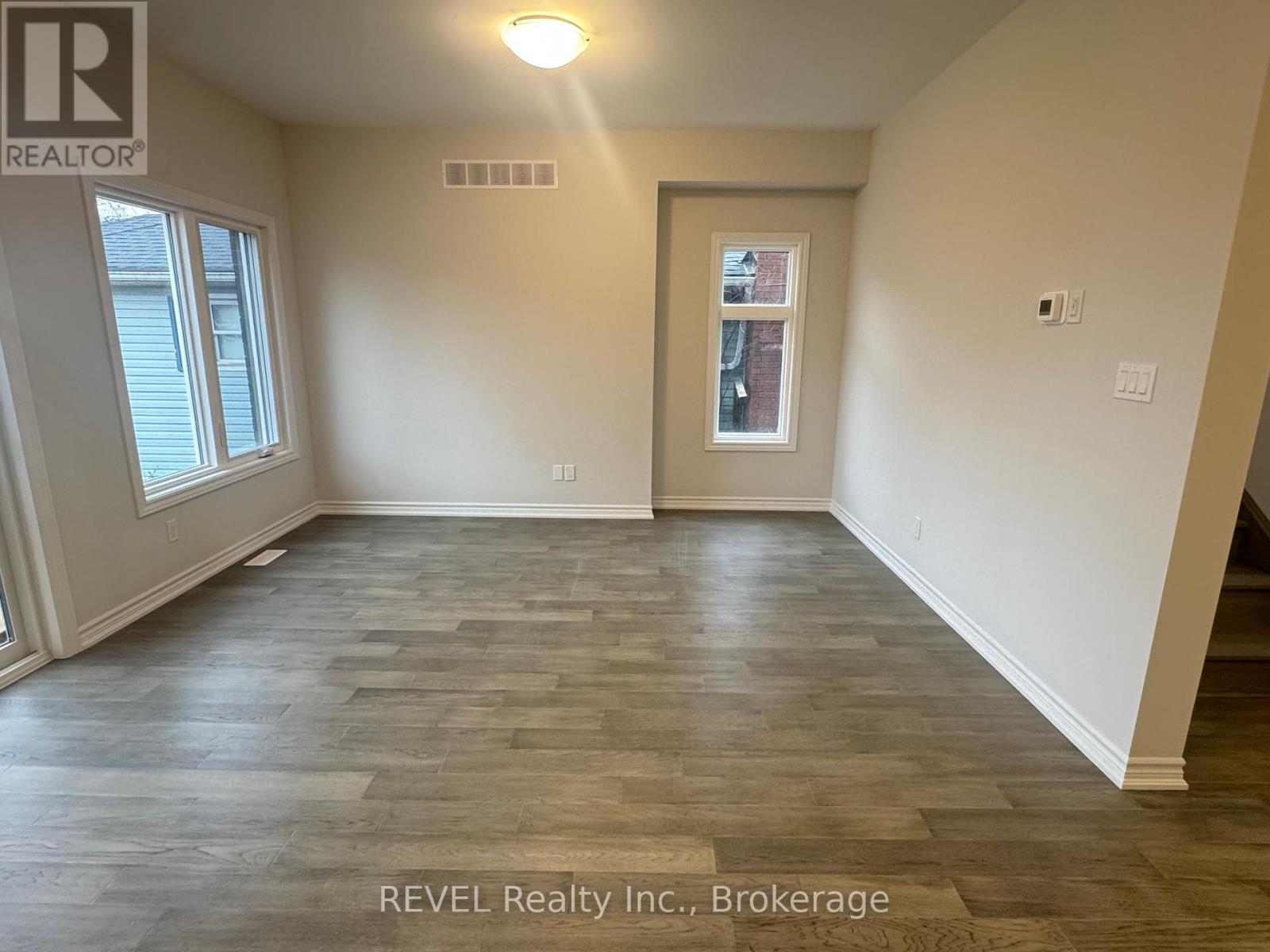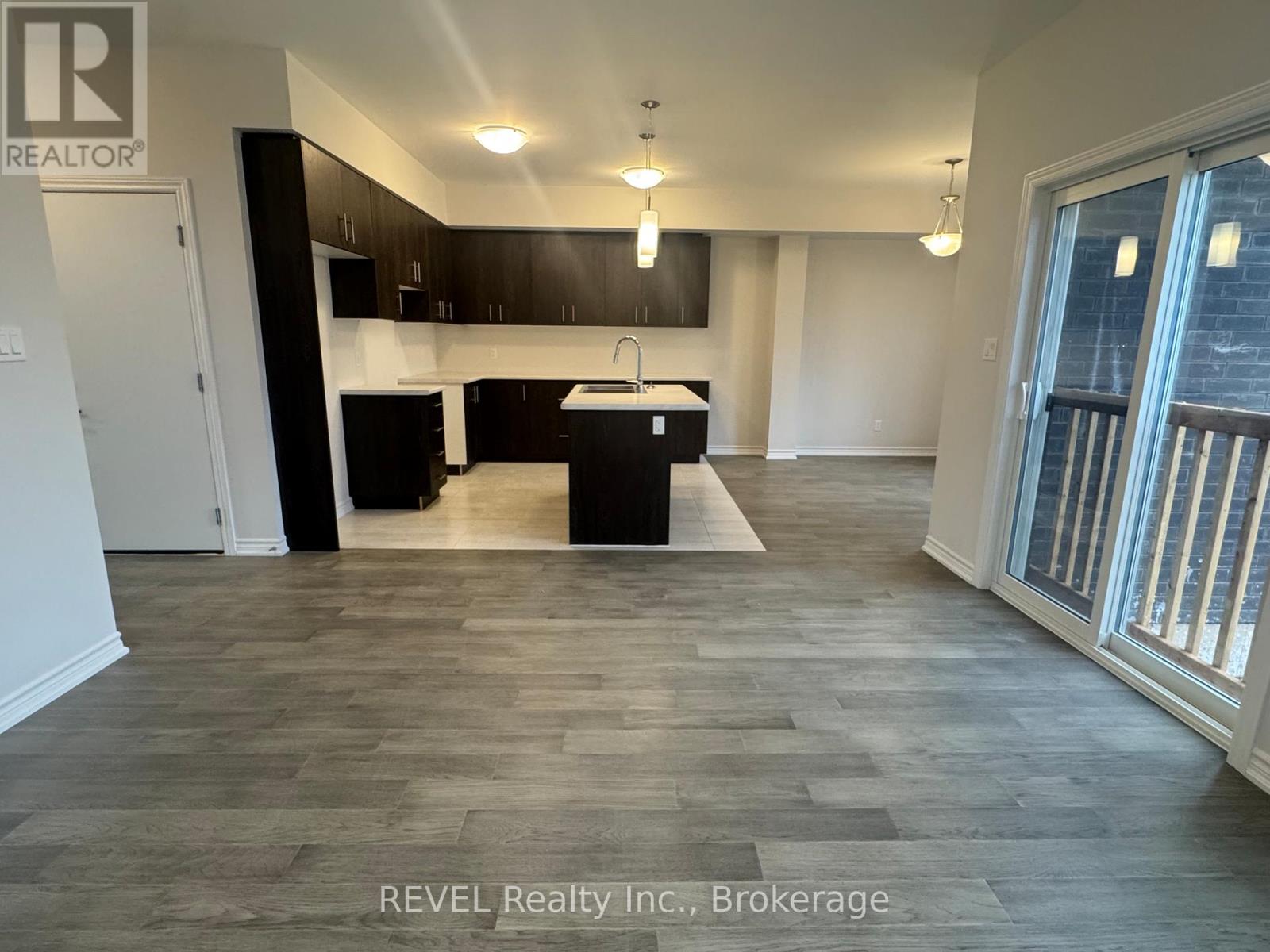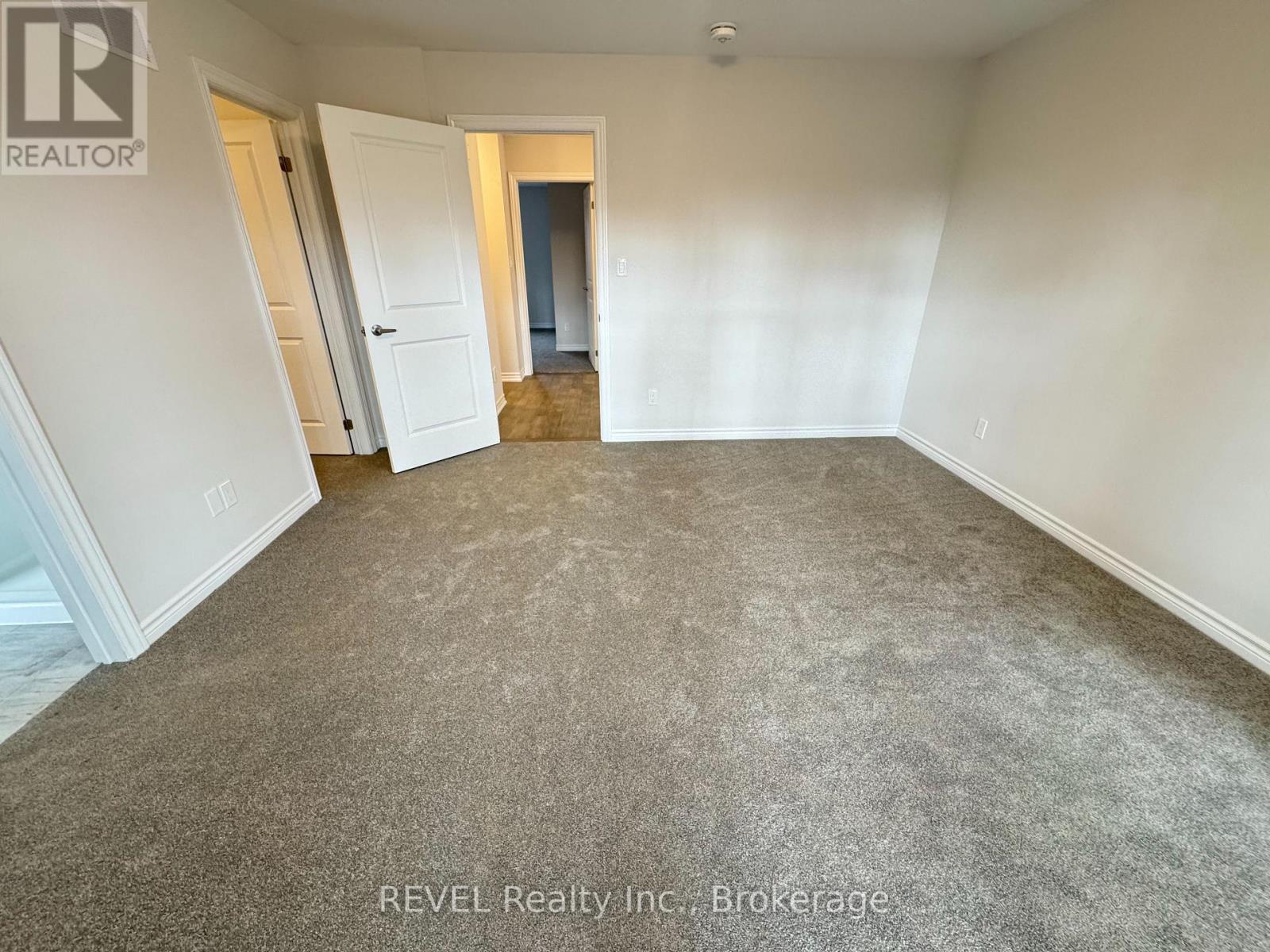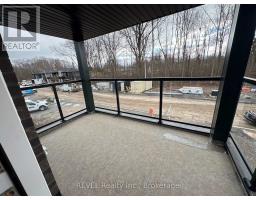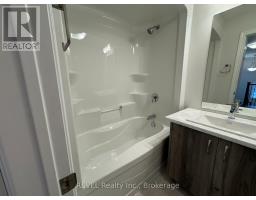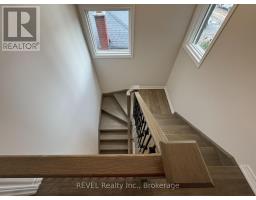3260 Parker Avenue Fort Erie, Ontario L0S 1N0
$2,500 Monthly
Welcome to 3260 Parker Ave. Discover this brand-new, modern 2-story home that's never been lived in! Featuring a single-car garage, this home is thoughtfully designed to offer style, comfort, and convenience. Elegant hardwood flooring, 9-foot ceilings, and large windows that fill the space with natural light. A sleek, modern kitchen equipped with stainless steel appliances adds to the home's contemporary charm. Three generously sized bedrooms, including a luxurious master bedroom with ensuite and a walk-in closet. Two well-appointed washrooms provide ample convenience for the family. Private balcony, perfect for enjoying your morning coffee or relaxing outdoors. Located in a quiet neighbourhood close to parks, schools, shopping, and the beach. Easy access to the QEW makes commutes a breeze. This home is perfect for families seeking a modern lifestyle with all city amenities nearby. Don't miss out on this exceptional opportunity! (id:50886)
Property Details
| MLS® Number | X11881901 |
| Property Type | Single Family |
| Community Name | 335 - Ridgeway |
| Features | In Suite Laundry |
| ParkingSpaceTotal | 3 |
Building
| BathroomTotal | 3 |
| BedroomsAboveGround | 3 |
| BedroomsTotal | 3 |
| BasementDevelopment | Unfinished |
| BasementType | N/a (unfinished) |
| ConstructionStyleAttachment | Semi-detached |
| CoolingType | Central Air Conditioning |
| ExteriorFinish | Brick |
| FoundationType | Poured Concrete |
| HalfBathTotal | 1 |
| HeatingFuel | Natural Gas |
| HeatingType | Forced Air |
| StoriesTotal | 2 |
| SizeInterior | 1499.9875 - 1999.983 Sqft |
| Type | House |
| UtilityWater | Municipal Water |
Parking
| Attached Garage |
Land
| Acreage | No |
| Sewer | Sanitary Sewer |
| SizeDepth | 133 Ft ,1 In |
| SizeFrontage | 32 Ft |
| SizeIrregular | 32 X 133.1 Ft |
| SizeTotalText | 32 X 133.1 Ft |
Rooms
| Level | Type | Length | Width | Dimensions |
|---|---|---|---|---|
| Second Level | Primary Bedroom | 4.5 m | 4.2 m | 4.5 m x 4.2 m |
| Second Level | Bedroom 2 | 4.6 m | 3.6 m | 4.6 m x 3.6 m |
| Second Level | Bedroom 3 | 5.4 m | 4.4 m | 5.4 m x 4.4 m |
| Second Level | Bathroom | 2.9 m | 2.7 m | 2.9 m x 2.7 m |
| Main Level | Living Room | 5.2 m | 3.99 m | 5.2 m x 3.99 m |
| Main Level | Kitchen | 7.5 m | 3.4 m | 7.5 m x 3.4 m |
| Main Level | Dining Room | 4.6 m | 3.9 m | 4.6 m x 3.9 m |
https://www.realtor.ca/real-estate/27713709/3260-parker-avenue-fort-erie-335-ridgeway-335-ridgeway
Interested?
Contact us for more information
Deep Kaur
Salesperson
8685 Lundy's Lane, Unit 1
Niagara Falls, Ontario L2H 1H5







