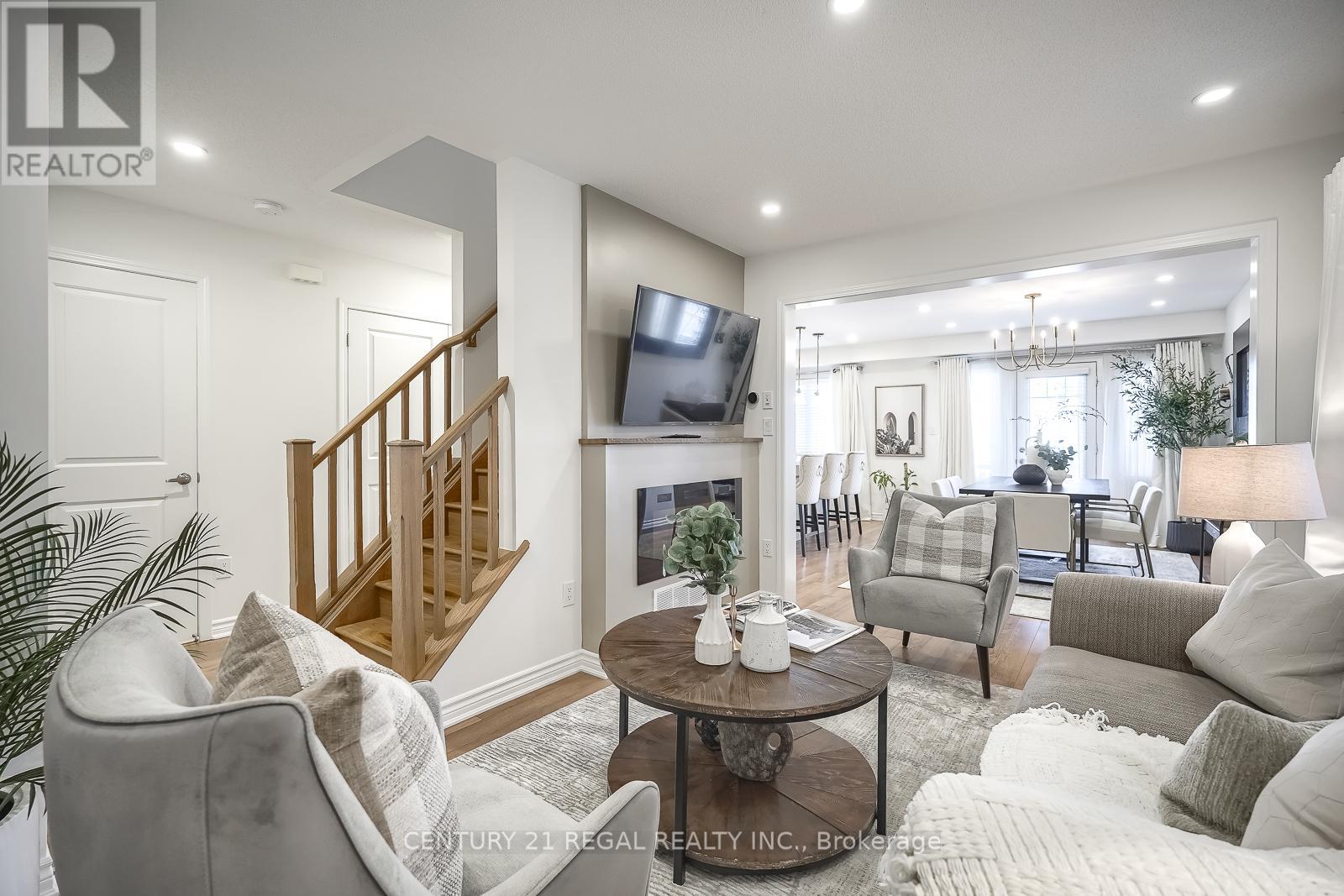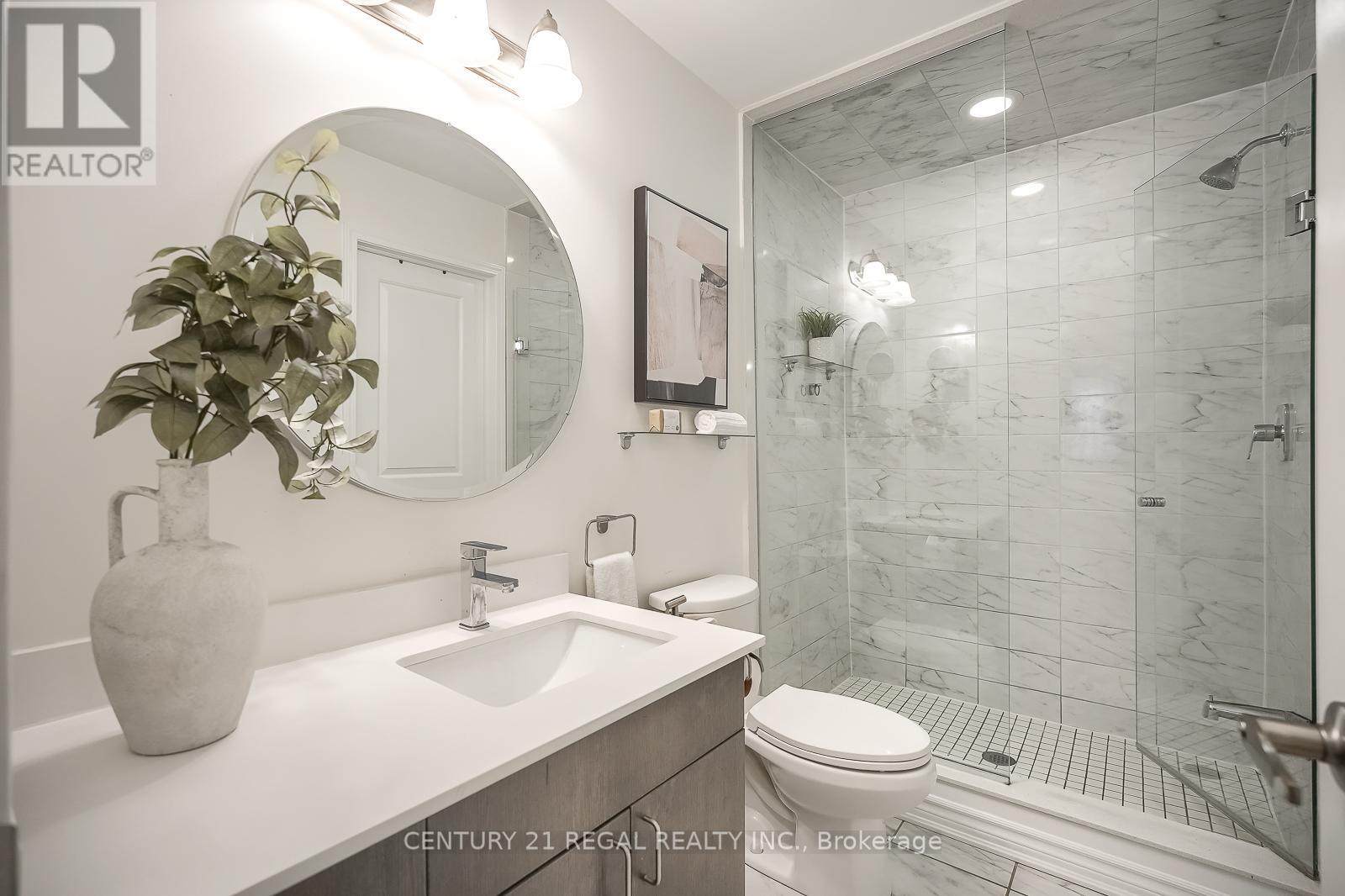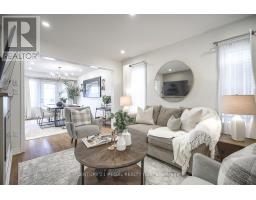1751 Copeland Circle Milton, Ontario L9T 8X8
$890,000
Welcome to 1751 Copeland Circle, a move in ready, bright & upgraded, Immaculately maintained corner unit townhouse in a family friendly neighbourhood. With 3 bedrooms, 3 bathrooms, upgraded kitchen with a large island and walkout to balcony, this beautiful home is ready for its new owner! Enjoy newly updated bathrooms with quartz vanities along with freshly painted walls. Modern and sleek chandeliers and a cozy fireplace in the family room add the perfect touch to the warm and welcoming feel of the house. The spacious garage boasts vinyl flooring and shelves for extra storage. Elegant entry way leads you to a sitting area for your guests. Upstairs, you are welcomed by a kitchen and dining space filled natural light. Close to Milton GO Station, major highways, public transit, 2 high schools, parks, restaurants, plazas and a short drive to Rattle Snake Conversation & Trails, Hilton Falls and Kelso Conservation Area. You are home! **** EXTRAS **** 3D Matterport https://my.matterport.com/show/?m=mDCBVSmFyrp (id:50886)
Property Details
| MLS® Number | W11881868 |
| Property Type | Single Family |
| Community Name | 1027 - CL Clarke |
| Features | Carpet Free |
| ParkingSpaceTotal | 3 |
Building
| BathroomTotal | 3 |
| BedroomsAboveGround | 3 |
| BedroomsTotal | 3 |
| Appliances | Central Vacuum, Blinds, Dishwasher, Dryer, Microwave, Refrigerator, Washer |
| ConstructionStyleAttachment | Attached |
| CoolingType | Central Air Conditioning |
| ExteriorFinish | Brick |
| FireplacePresent | Yes |
| FireplaceTotal | 1 |
| FlooringType | Hardwood |
| FoundationType | Poured Concrete |
| HalfBathTotal | 1 |
| HeatingFuel | Natural Gas |
| HeatingType | Forced Air |
| StoriesTotal | 3 |
| Type | Row / Townhouse |
| UtilityWater | Municipal Water |
Parking
| Attached Garage |
Land
| Acreage | No |
| Sewer | Sanitary Sewer |
| SizeDepth | 44 Ft ,3 In |
| SizeFrontage | 27 Ft ,6 In |
| SizeIrregular | 27.56 X 44.29 Ft |
| SizeTotalText | 27.56 X 44.29 Ft|under 1/2 Acre |
| ZoningDescription | Residential |
Rooms
| Level | Type | Length | Width | Dimensions |
|---|---|---|---|---|
| Second Level | Kitchen | 4.78 m | 2.95 m | 4.78 m x 2.95 m |
| Second Level | Dining Room | 4.54 m | 3.16 m | 4.54 m x 3.16 m |
| Second Level | Living Room | 4.2 m | 3.16 m | 4.2 m x 3.16 m |
| Third Level | Primary Bedroom | 4.66 m | 3.16 m | 4.66 m x 3.16 m |
| Third Level | Bedroom | 3.16 m | 3.11 m | 3.16 m x 3.11 m |
| Third Level | Bedroom | 3.41 m | 2.83 m | 3.41 m x 2.83 m |
| Main Level | Sitting Room | 4.62 m | 2.46 m | 4.62 m x 2.46 m |
Interested?
Contact us for more information
Fatima Aftab
Salesperson
4030 Sheppard Ave. E.
Toronto, Ontario M1S 1S6



























































